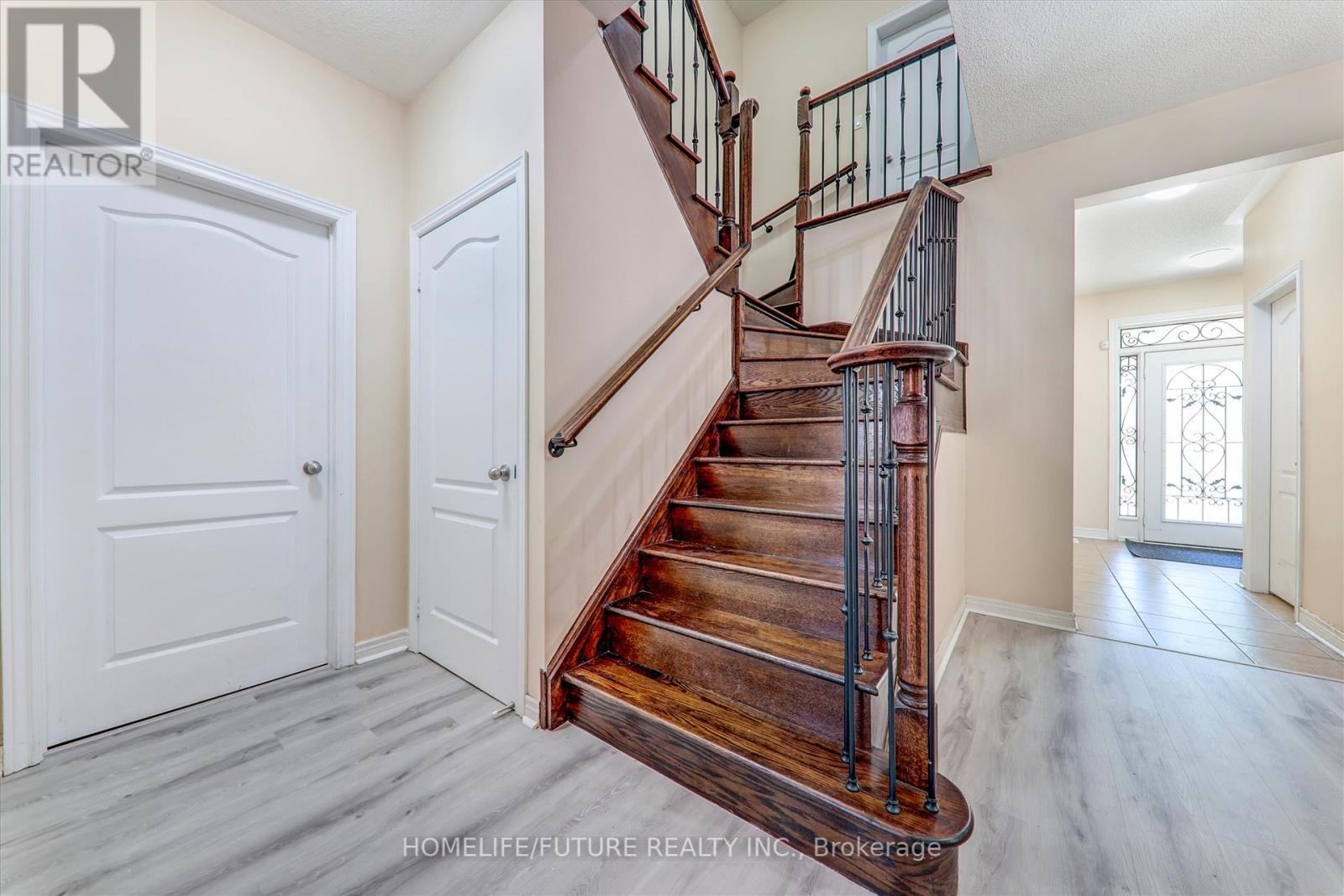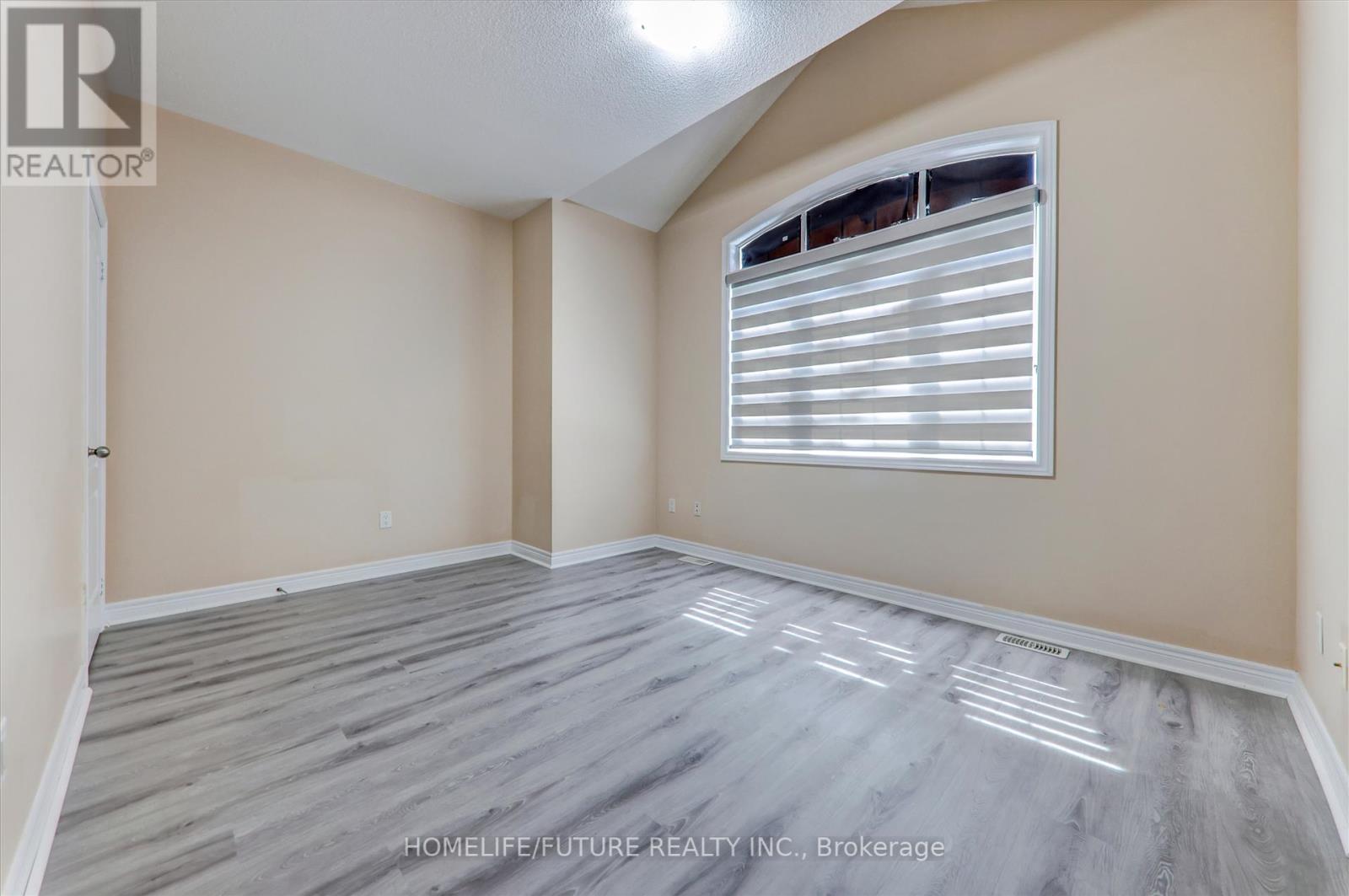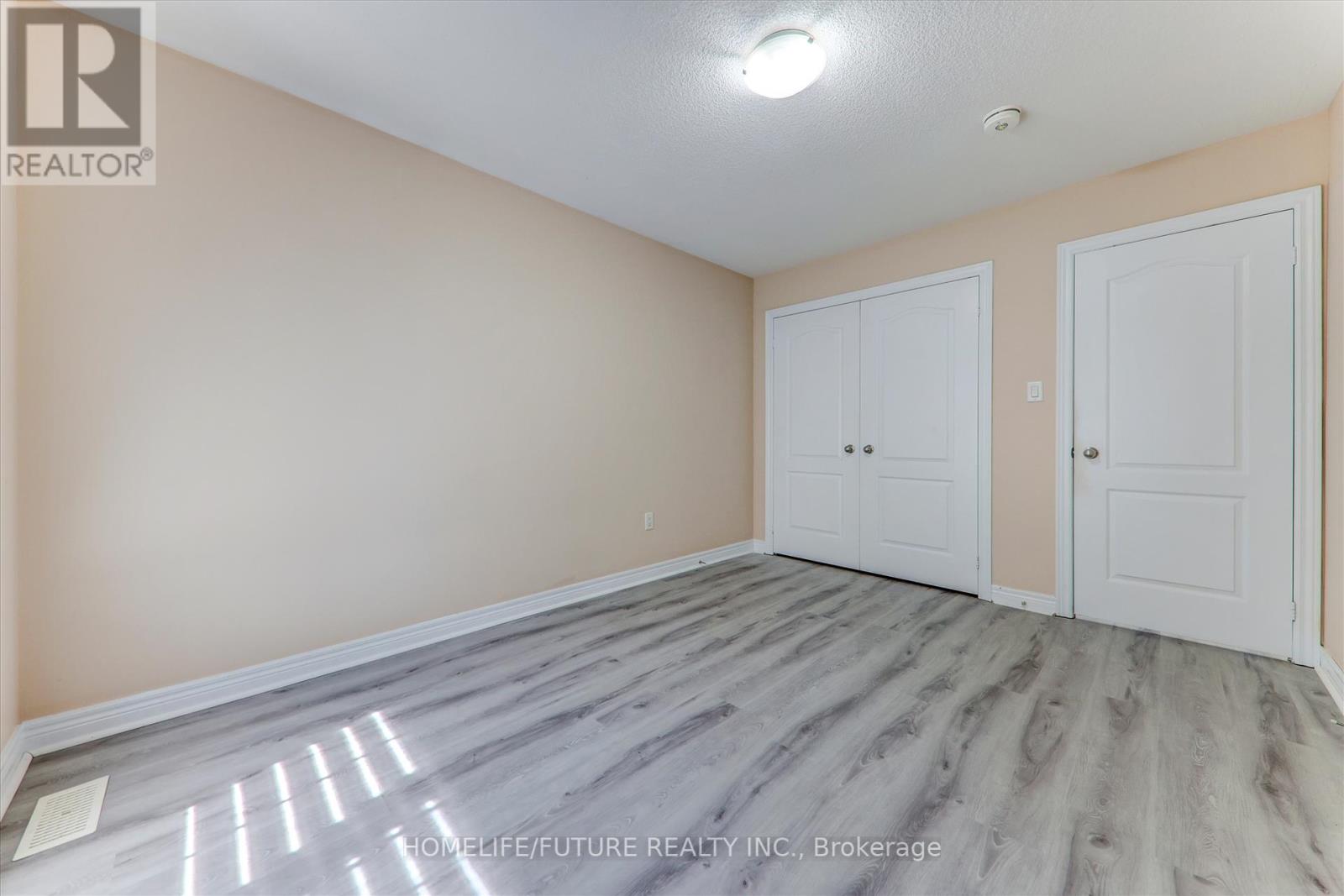8 Bedroom
6 Bathroom
Fireplace
Central Air Conditioning
Forced Air
$1,499,900
Don't Miss This Fully Detached Absolutely Stunning 5 Bedroom House, In Highly Desirable Area Of Castle-More, With Newly Painted & Lots Of Upgrades, High Ceiling, Excellent Layout, Separate Living, Kitchen With Breakfast Area, S/S Fridge & S/S Stove, Nice Countertops In Kitchen, W/O To Concrete Yard, Upgraded Dark Hardwood On Main Floor, W/Closet In The Master Bedroom, Separate En-Suite & Room, Laundry, Abundance Of Natural Light With Lot Of Windows. New Larger Legal Basement With 3 Bedroom And 2 Full Washroom With Separate Laundry With Separate Kitchen And Separate Entrance And Larger Living And Dining And Much More...Just Steps Down To Buses, Schools, Shopping Plazas, Library, New Community Center. (id:27910)
Property Details
|
MLS® Number
|
W8445942 |
|
Property Type
|
Single Family |
|
Community Name
|
Bram East |
|
Amenities Near By
|
Park, Place Of Worship, Public Transit, Schools |
|
Parking Space Total
|
8 |
|
View Type
|
View |
Building
|
Bathroom Total
|
6 |
|
Bedrooms Above Ground
|
5 |
|
Bedrooms Below Ground
|
3 |
|
Bedrooms Total
|
8 |
|
Appliances
|
Dishwasher, Dryer, Range, Refrigerator, Stove, Two Washers, Two Stoves, Washer, Window Coverings |
|
Basement Development
|
Finished |
|
Basement Features
|
Separate Entrance |
|
Basement Type
|
N/a (finished) |
|
Construction Style Attachment
|
Detached |
|
Cooling Type
|
Central Air Conditioning |
|
Exterior Finish
|
Brick, Stone |
|
Fireplace Present
|
Yes |
|
Foundation Type
|
Concrete |
|
Heating Fuel
|
Natural Gas |
|
Heating Type
|
Forced Air |
|
Stories Total
|
2 |
|
Type
|
House |
|
Utility Water
|
Municipal Water |
Parking
Land
|
Acreage
|
No |
|
Land Amenities
|
Park, Place Of Worship, Public Transit, Schools |
|
Sewer
|
Sanitary Sewer |
|
Size Irregular
|
34.12 X 109.91 Ft |
|
Size Total Text
|
34.12 X 109.91 Ft|under 1/2 Acre |
Rooms
| Level |
Type |
Length |
Width |
Dimensions |
|
Second Level |
Primary Bedroom |
5.19 m |
4.61 m |
5.19 m x 4.61 m |
|
Second Level |
Bedroom 2 |
5.2 m |
5.6 m |
5.2 m x 5.6 m |
|
Second Level |
Bedroom 3 |
3.96 m |
3.35 m |
3.96 m x 3.35 m |
|
Second Level |
Bedroom 4 |
3.65 m |
3.35 m |
3.65 m x 3.35 m |
|
Second Level |
Bedroom 5 |
3.35 m |
3.05 m |
3.35 m x 3.05 m |
|
Basement |
Living Room |
5.24 m |
3.5 m |
5.24 m x 3.5 m |
|
Basement |
Primary Bedroom |
3.9 m |
3.16 m |
3.9 m x 3.16 m |
|
Main Level |
Living Room |
7.02 m |
3.65 m |
7.02 m x 3.65 m |
|
Main Level |
Dining Room |
7.02 m |
3.65 m |
7.02 m x 3.65 m |
|
Main Level |
Family Room |
4.41 m |
3.65 m |
4.41 m x 3.65 m |
|
Main Level |
Eating Area |
3.96 m |
3.38 m |
3.96 m x 3.38 m |
|
Main Level |
Kitchen |
3.38 m |
3.35 m |
3.38 m x 3.35 m |
Utilities
|
Cable
|
Installed |
|
Sewer
|
Installed |










































