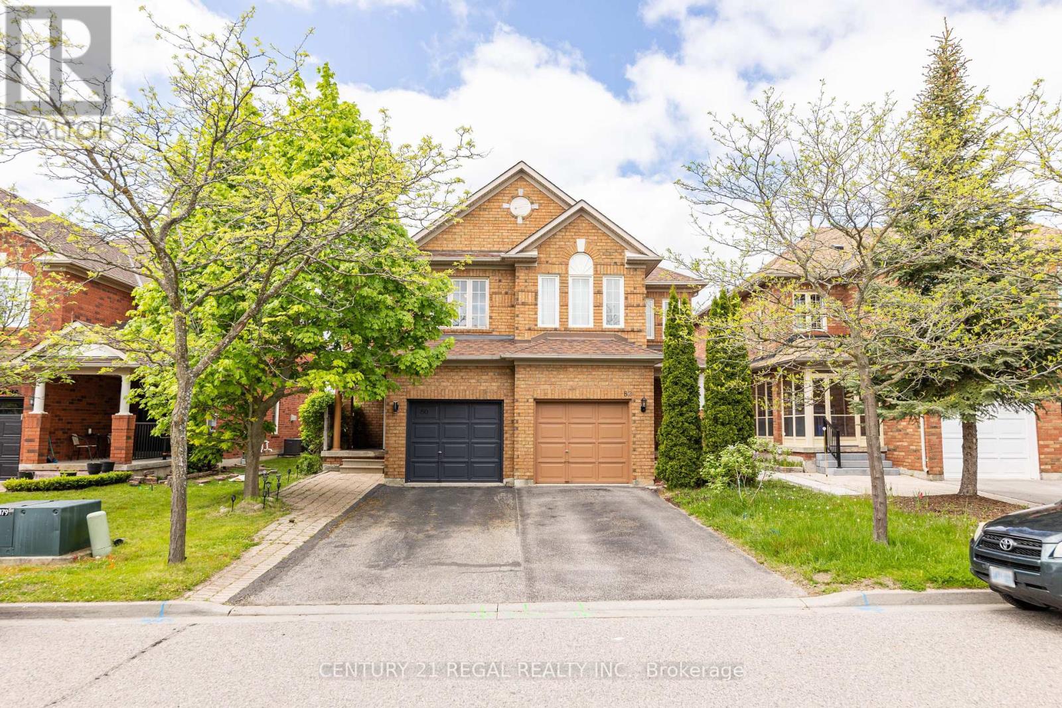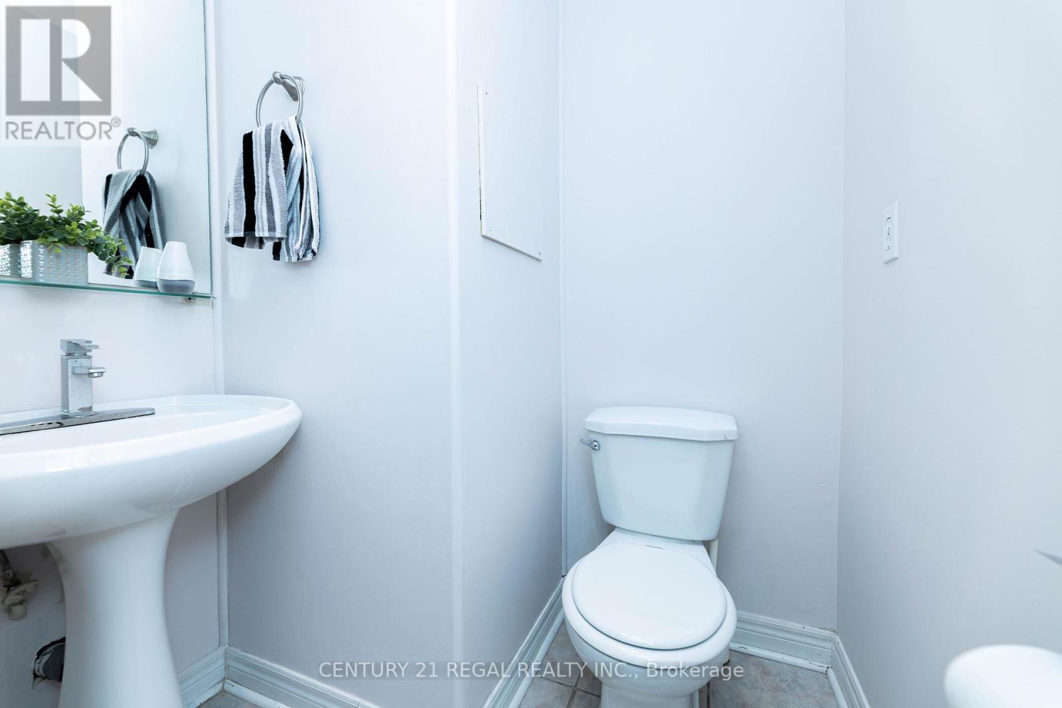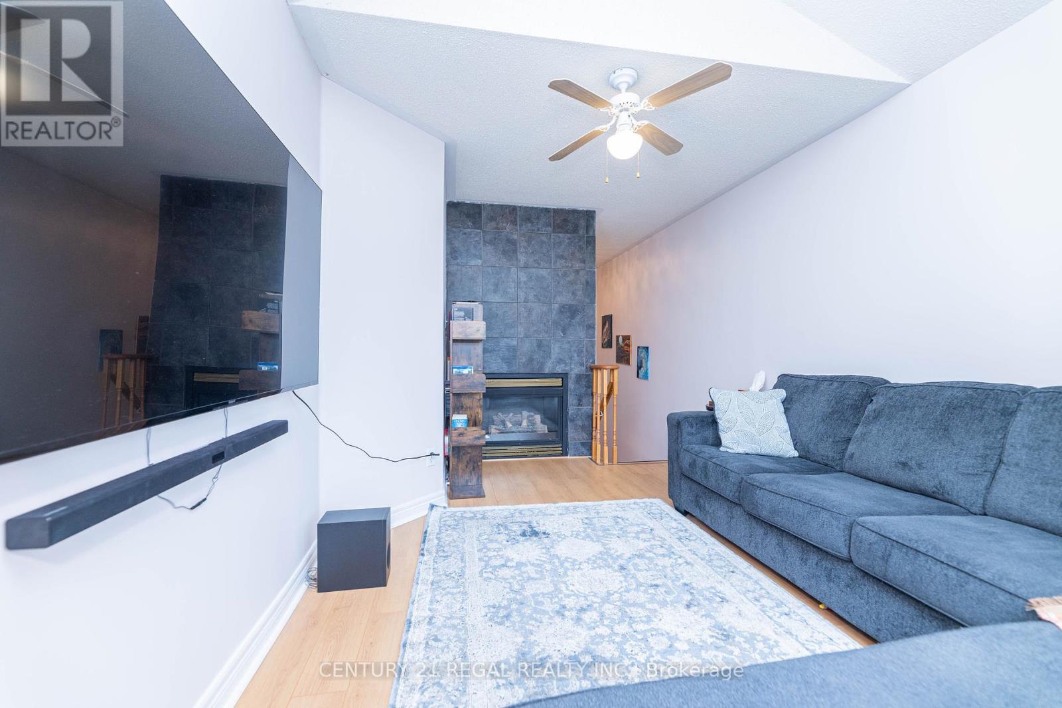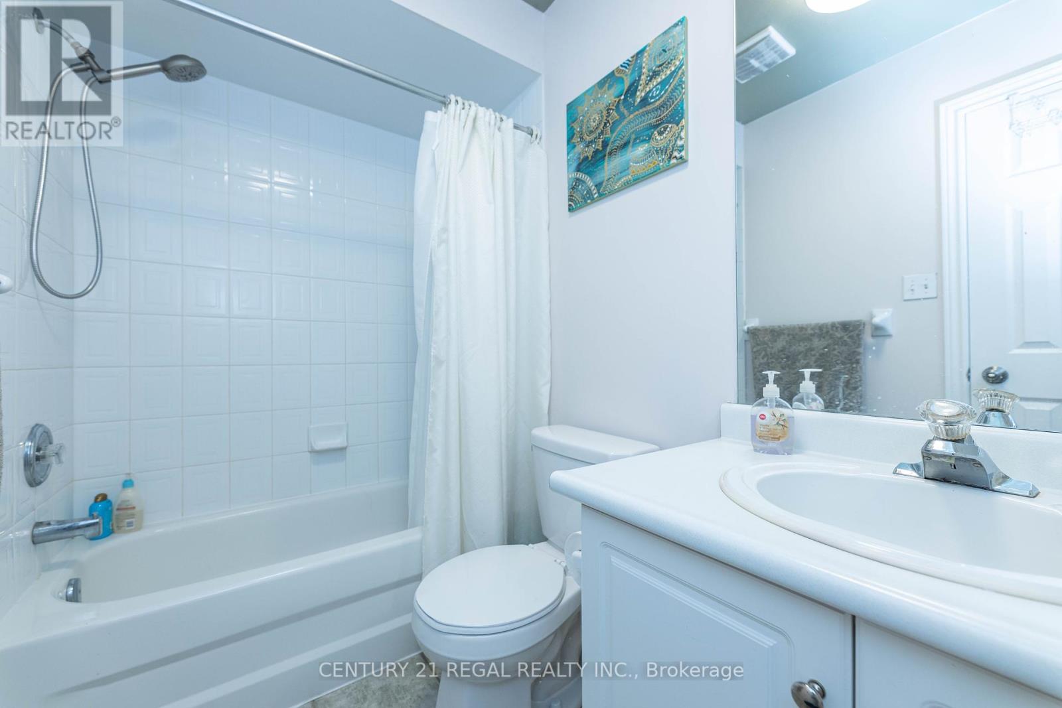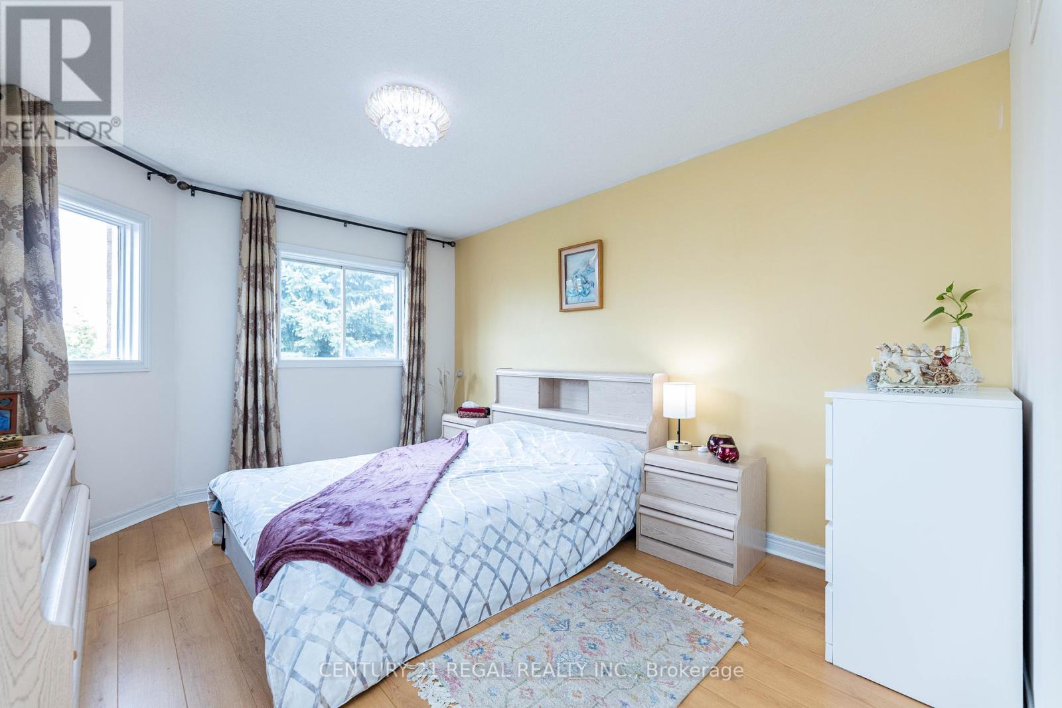4 Bedroom
4 Bathroom
Fireplace
Central Air Conditioning
Forced Air
$1,148,000
Beautifully Updated Semi-Detach In Most Sought After Bayview Wellington Location. Spacious & Functional Layout. Fenced Backyard With Good Size Deck. Breakfast Area With Walkout To Yard. Family Room With Cathedral Ceiling & Gas Fire Place. Spacious Master With 4Pc Ensuite & W/I Closet. Finished Basement With In-law / income Potential. Newer Roof ( 2017 ). walk To Multi shopping Plazas, School, Trails, Public Transit, Parks And Much More. Gazebo With Hard Top. Freshly Painted. New High Efficiency Lenox Furnace ( Nov. 2023 ). **** EXTRAS **** PRICED TO MUCH BELOW AREA SIMILAR SOLDS TO SELL QUICK. Buyer & B/Agent To Verify All Taxes And Measurements. Seller/Listing Agent Don't Warrant The Retrofit Status Of The Basement. (id:27910)
Property Details
|
MLS® Number
|
N8353758 |
|
Property Type
|
Single Family |
|
Community Name
|
Bayview Wellington |
|
Amenities Near By
|
Park, Public Transit, Schools, Place Of Worship |
|
Community Features
|
Community Centre |
|
Parking Space Total
|
3 |
|
Structure
|
Porch |
Building
|
Bathroom Total
|
4 |
|
Bedrooms Above Ground
|
3 |
|
Bedrooms Below Ground
|
1 |
|
Bedrooms Total
|
4 |
|
Appliances
|
Water Heater, Dishwasher, Dryer, Garage Door Opener, Refrigerator, Stove, Washer |
|
Basement Development
|
Finished |
|
Basement Type
|
Full (finished) |
|
Construction Style Attachment
|
Semi-detached |
|
Cooling Type
|
Central Air Conditioning |
|
Exterior Finish
|
Brick |
|
Fireplace Present
|
Yes |
|
Foundation Type
|
Unknown |
|
Heating Fuel
|
Natural Gas |
|
Heating Type
|
Forced Air |
|
Stories Total
|
2 |
|
Type
|
House |
|
Utility Water
|
Municipal Water |
Parking
Land
|
Acreage
|
No |
|
Land Amenities
|
Park, Public Transit, Schools, Place Of Worship |
|
Sewer
|
Sanitary Sewer |
|
Size Irregular
|
22.47 X 108.27 Ft |
|
Size Total Text
|
22.47 X 108.27 Ft |
Rooms
| Level |
Type |
Length |
Width |
Dimensions |
|
Second Level |
Bedroom 2 |
3.05 m |
2.6 m |
3.05 m x 2.6 m |
|
Second Level |
Bedroom 3 |
2.75 m |
2.33 m |
2.75 m x 2.33 m |
|
Basement |
Living Room |
|
|
Measurements not available |
|
Basement |
Bedroom 4 |
|
|
Measurements not available |
|
Basement |
Kitchen |
|
|
Measurements not available |
|
Main Level |
Living Room |
4.55 m |
3.35 m |
4.55 m x 3.35 m |
|
Main Level |
Dining Room |
3.35 m |
2.75 m |
3.35 m x 2.75 m |
|
Main Level |
Kitchen |
3.96 m |
2.3 m |
3.96 m x 2.3 m |
|
Main Level |
Eating Area |
3.35 m |
2.9 m |
3.35 m x 2.9 m |

