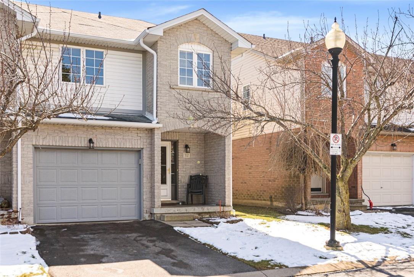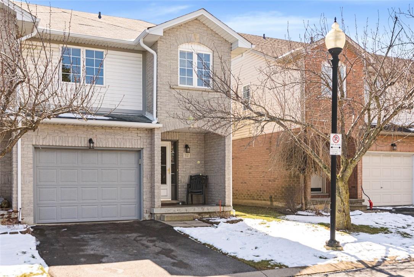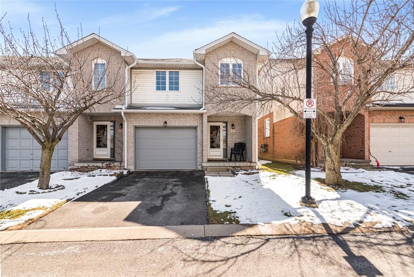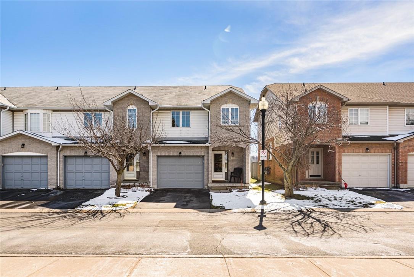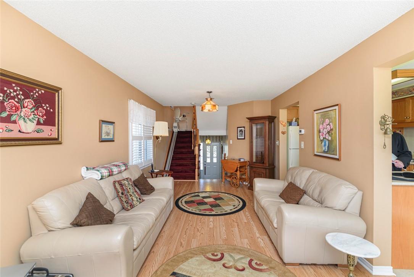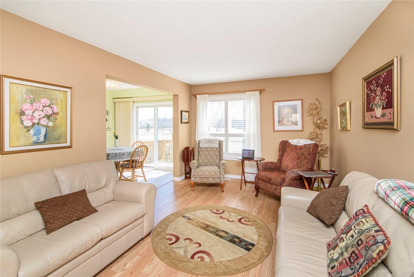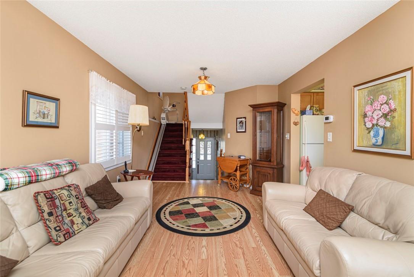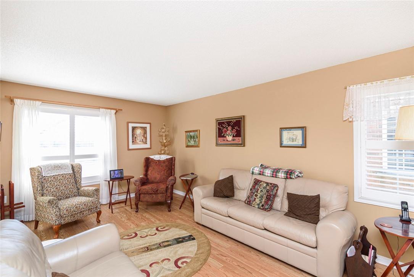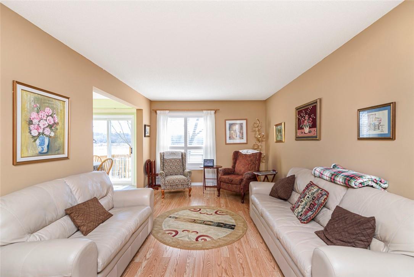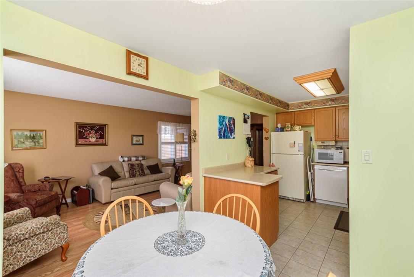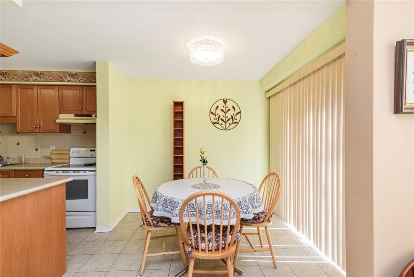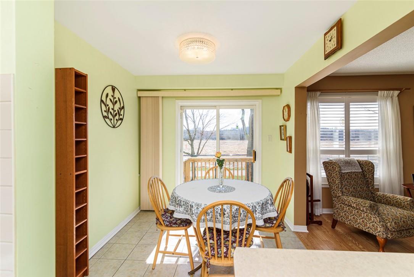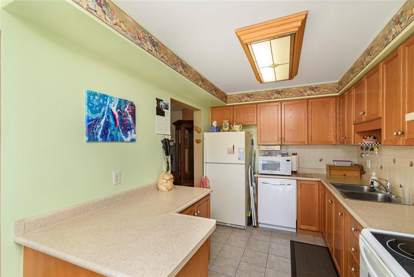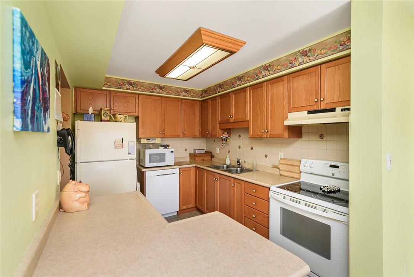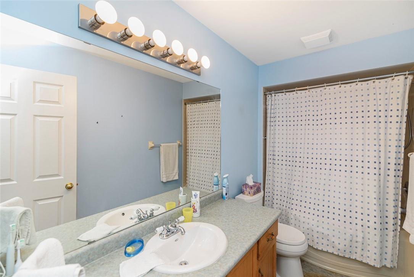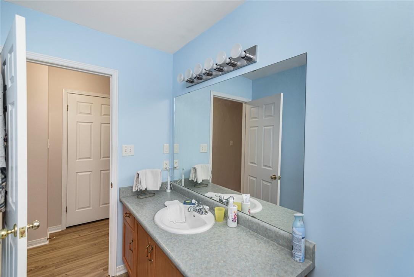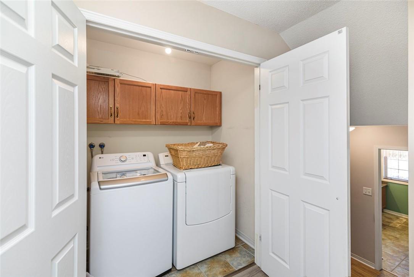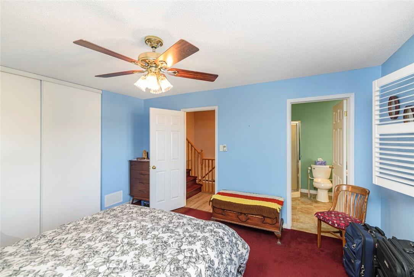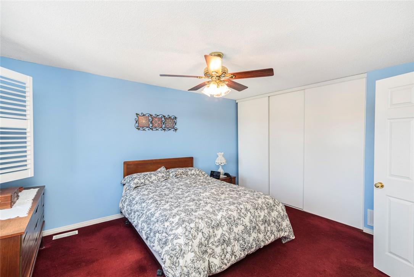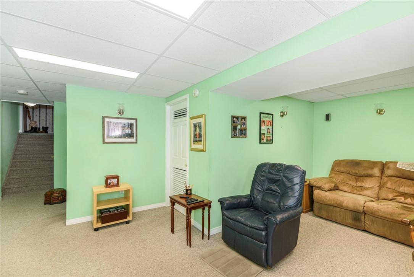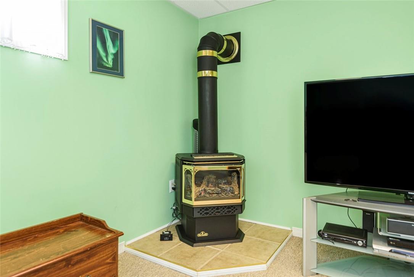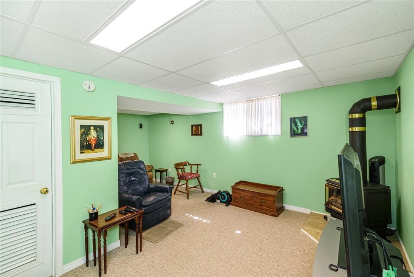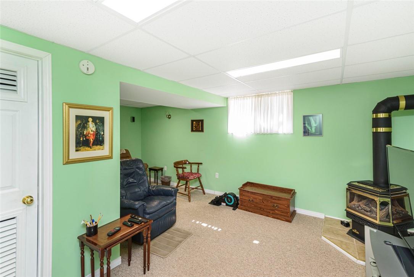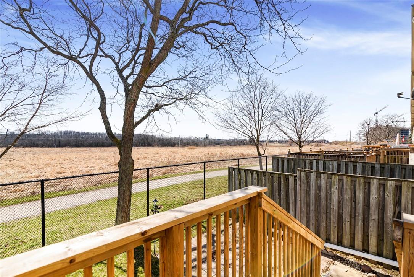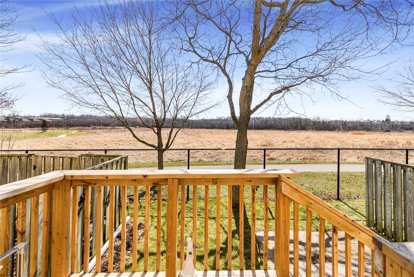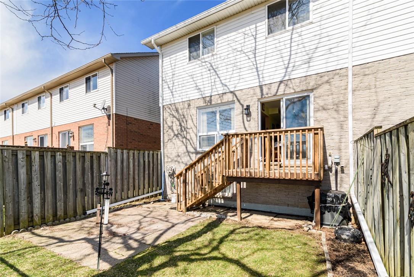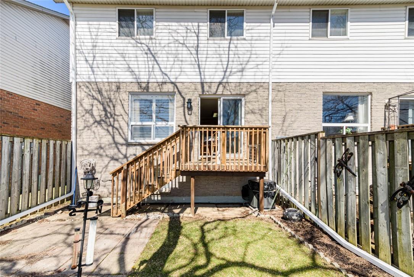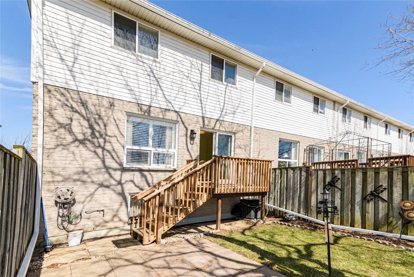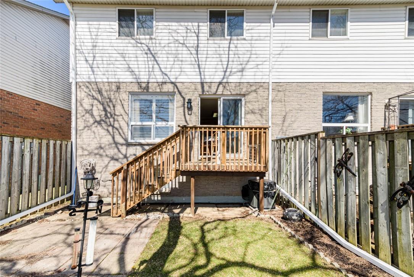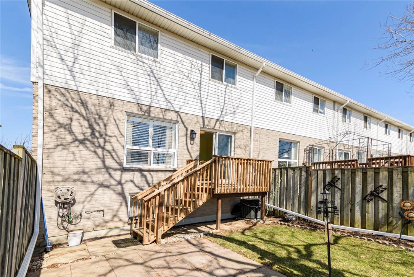800 Paramount Drive, Unit #32 Stoney Creek, Ontario L8J 3V7
3 Bedroom
3 Bathroom
1504 sqft
2 Level
Forced Air
$674,900Maintenance,
$461.71 Monthly
Maintenance,
$461.71 MonthlyVery well kept End Unit Townhome well located close to all amenities and the LINC. Spacious layout with 3 Bedrooms and 3 Baths. Living Room with Hardwood Floors, Patio doors off Dinette, Finished Rec Room with gas Fireplace, Bedroom level laundry. Pride of ownership throughout! (id:27910)
Property Details
| MLS® Number | H4188995 |
| Property Type | Single Family |
| Amenities Near By | Public Transit, Recreation |
| Community Features | Community Centre |
| Equipment Type | Water Heater |
| Features | Southern Exposure, Conservation/green Belt, Paved Driveway |
| Parking Space Total | 2 |
| Rental Equipment Type | Water Heater |
Building
| Bathroom Total | 3 |
| Bedrooms Above Ground | 3 |
| Bedrooms Total | 3 |
| Appliances | Dishwasher, Dryer, Refrigerator, Stove, Washer, Window Coverings |
| Architectural Style | 2 Level |
| Basement Development | Finished |
| Basement Type | Full (finished) |
| Construction Style Attachment | Attached |
| Exterior Finish | Brick, Vinyl Siding |
| Foundation Type | Poured Concrete |
| Half Bath Total | 1 |
| Heating Fuel | Natural Gas |
| Heating Type | Forced Air |
| Stories Total | 2 |
| Size Exterior | 1504 Sqft |
| Size Interior | 1504 Sqft |
| Type | Row / Townhouse |
| Utility Water | Municipal Water |
Parking
| Attached Garage | |
| Inside Entry |
Land
| Acreage | No |
| Land Amenities | Public Transit, Recreation |
| Sewer | Municipal Sewage System |
| Size Irregular | 0 X 0 |
| Size Total Text | 0 X 0 |
Rooms
| Level | Type | Length | Width | Dimensions |
|---|---|---|---|---|
| Second Level | 4pc Bathroom | Measurements not available | ||
| Second Level | 3pc Bathroom | Measurements not available | ||
| Second Level | Bedroom | 11' 5'' x 9' 11'' | ||
| Second Level | Bedroom | 14' 7'' x 10' 11'' | ||
| Second Level | Primary Bedroom | 12' 7'' x 12' 10'' | ||
| Basement | Utility Room | Measurements not available | ||
| Basement | 2pc Bathroom | Measurements not available | ||
| Basement | Recreation Room | 19' 10'' x 13' 6'' | ||
| Ground Level | Dinette | 9' 5'' x 8' 9'' | ||
| Ground Level | Kitchen | 10' 10'' x 8' 9'' | ||
| Ground Level | Living Room | 22' 5'' x 11' '' |

