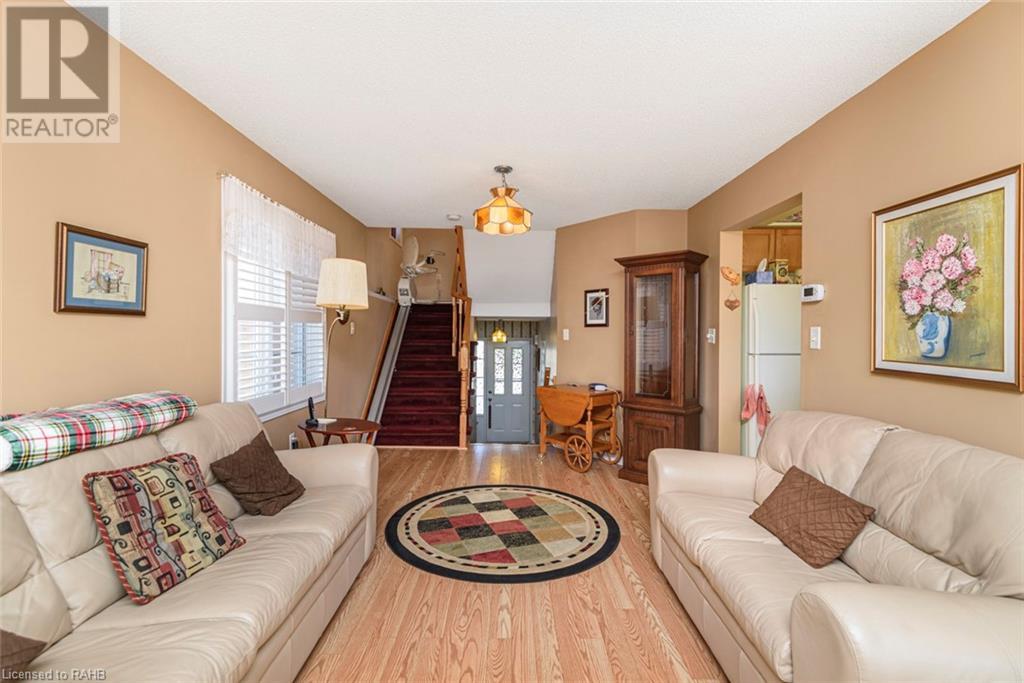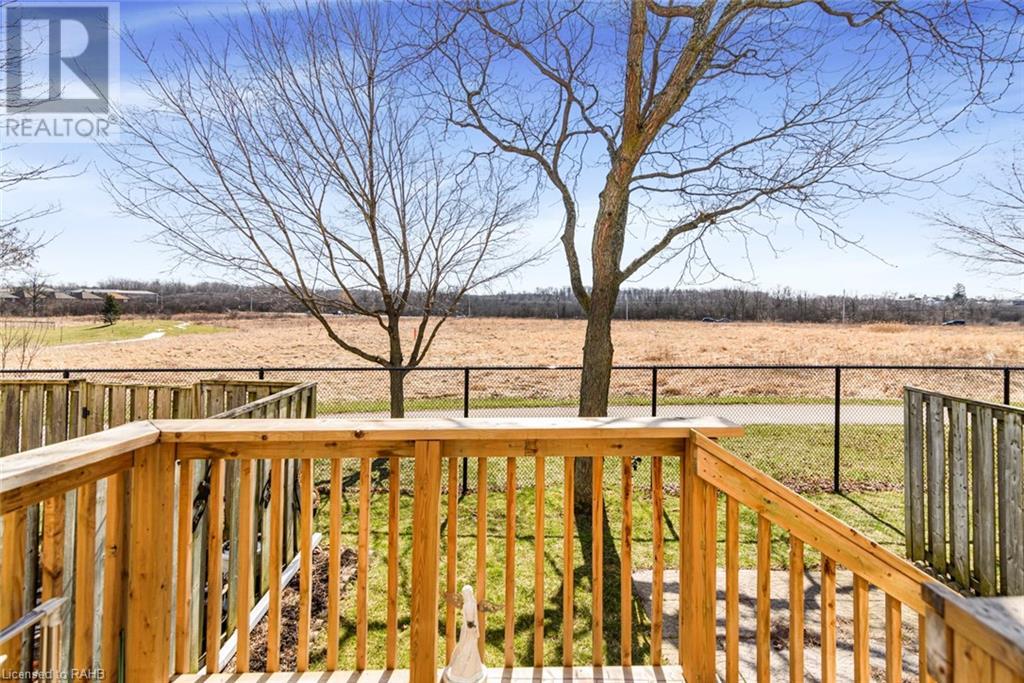800 Paramount Drive Unit# 32 Stoney Creek, Ontario L8J 3V7
3 Bedroom
3 Bathroom
1504 sqft
2 Level
Forced Air
$637,900Maintenance, Insurance, Parking
$461.71 Monthly
Maintenance, Insurance, Parking
$461.71 MonthlySought after End Unit with larger garage, Very well kept townhome with a great location backing onto to walking trail and Close to all amenities and the Linc. Spacious layout with 3 bedrooms and 3 baths. Living room with hardwood floors, patio doors off dinette to deck with gas line for bbq, finished rec room with gas fireplace and convenient bedroom level laundry. Pride of ownership throughout! New windows in June 2024. (id:27910)
Property Details
| MLS® Number | XH4199078 |
| Property Type | Single Family |
| EquipmentType | None |
| Features | Southern Exposure, Paved Driveway |
| ParkingSpaceTotal | 2 |
| RentalEquipmentType | None |
Building
| BathroomTotal | 3 |
| BedroomsAboveGround | 3 |
| BedroomsTotal | 3 |
| Appliances | Central Vacuum |
| ArchitecturalStyle | 2 Level |
| BasementDevelopment | Finished |
| BasementType | Full (finished) |
| ConstructionStyleAttachment | Attached |
| ExteriorFinish | Brick, Vinyl Siding |
| FoundationType | Poured Concrete |
| HalfBathTotal | 1 |
| HeatingFuel | Natural Gas |
| HeatingType | Forced Air |
| StoriesTotal | 2 |
| SizeInterior | 1504 Sqft |
| Type | Row / Townhouse |
| UtilityWater | Municipal Water |
Parking
| Attached Garage |
Land
| Acreage | No |
| Sewer | Municipal Sewage System |
Rooms
| Level | Type | Length | Width | Dimensions |
|---|---|---|---|---|
| Second Level | 4pc Bathroom | ' x ' | ||
| Second Level | 3pc Bathroom | ' x ' | ||
| Second Level | Bedroom | 11'5'' x 9'11'' | ||
| Second Level | Bedroom | 14'7'' x 10'11'' | ||
| Second Level | Primary Bedroom | 12'7'' x 12'10'' | ||
| Basement | Utility Room | ' x ' | ||
| Basement | 2pc Bathroom | ' x ' | ||
| Basement | Recreation Room | 19'10'' x 13'6'' | ||
| Main Level | Dinette | 9'5'' x 8'9'' | ||
| Main Level | Kitchen | 10'10'' x 8'9'' | ||
| Main Level | Living Room | 22'5'' x 11' |



























