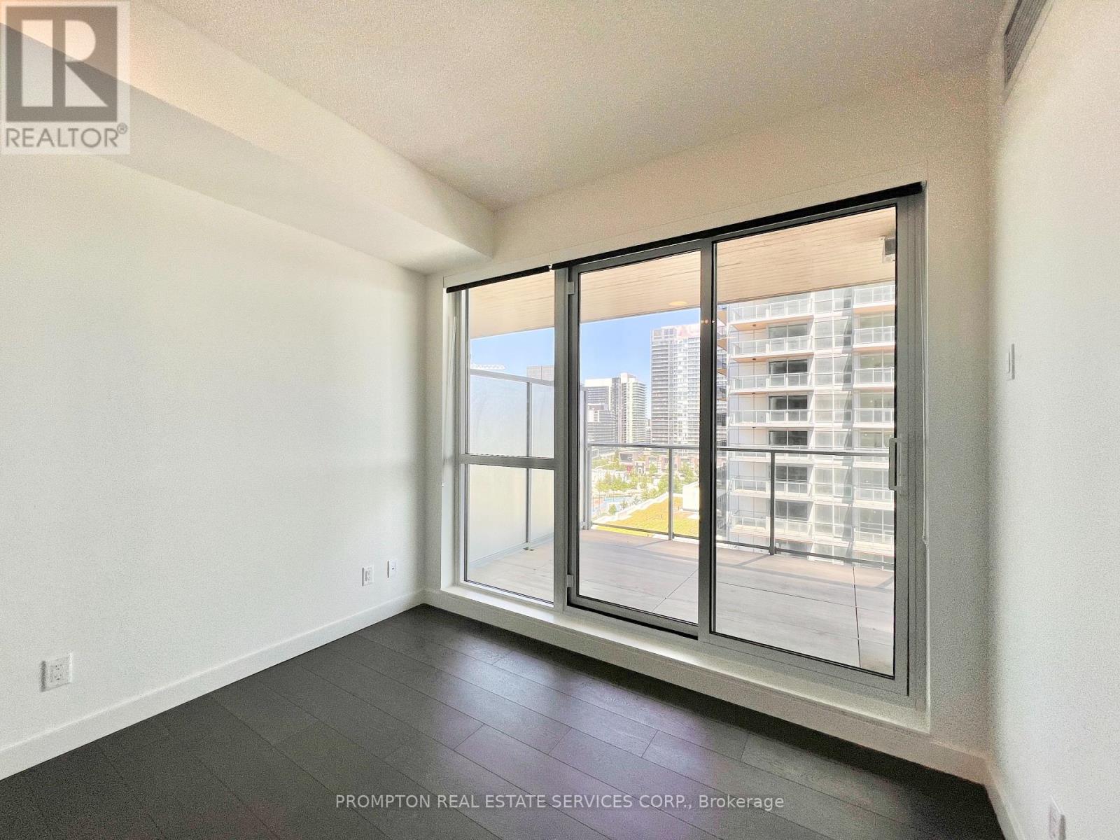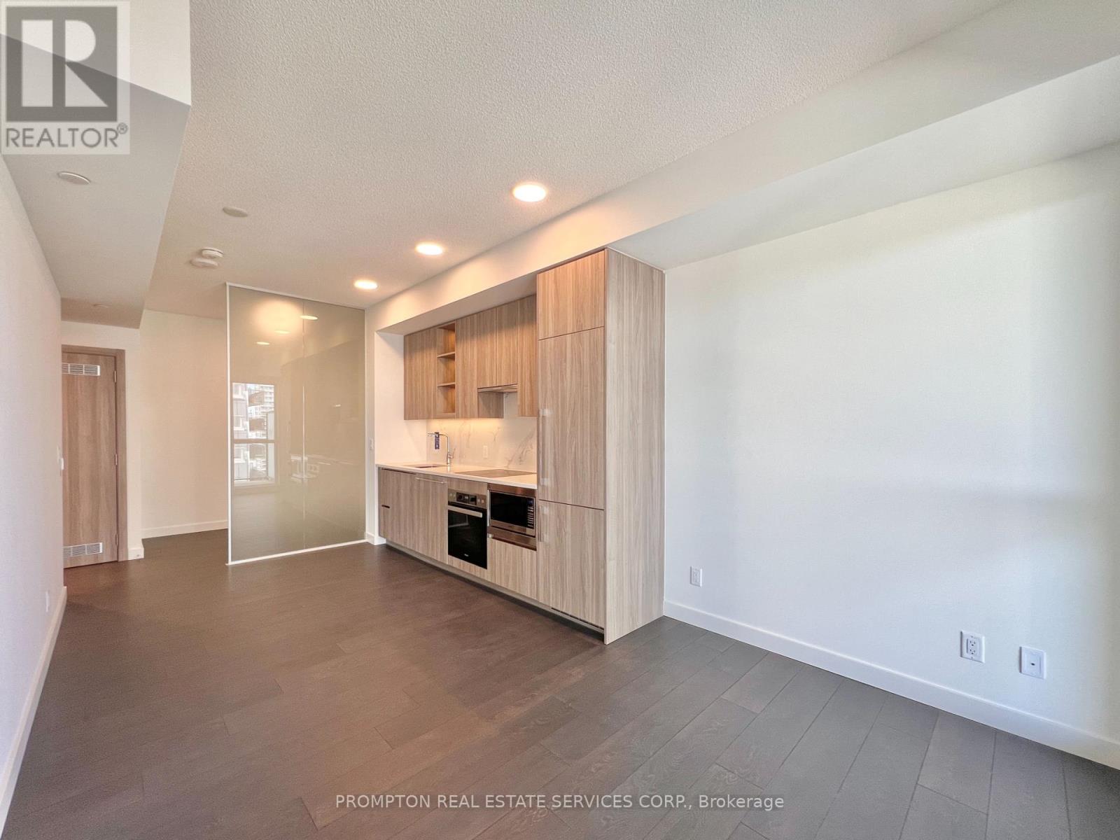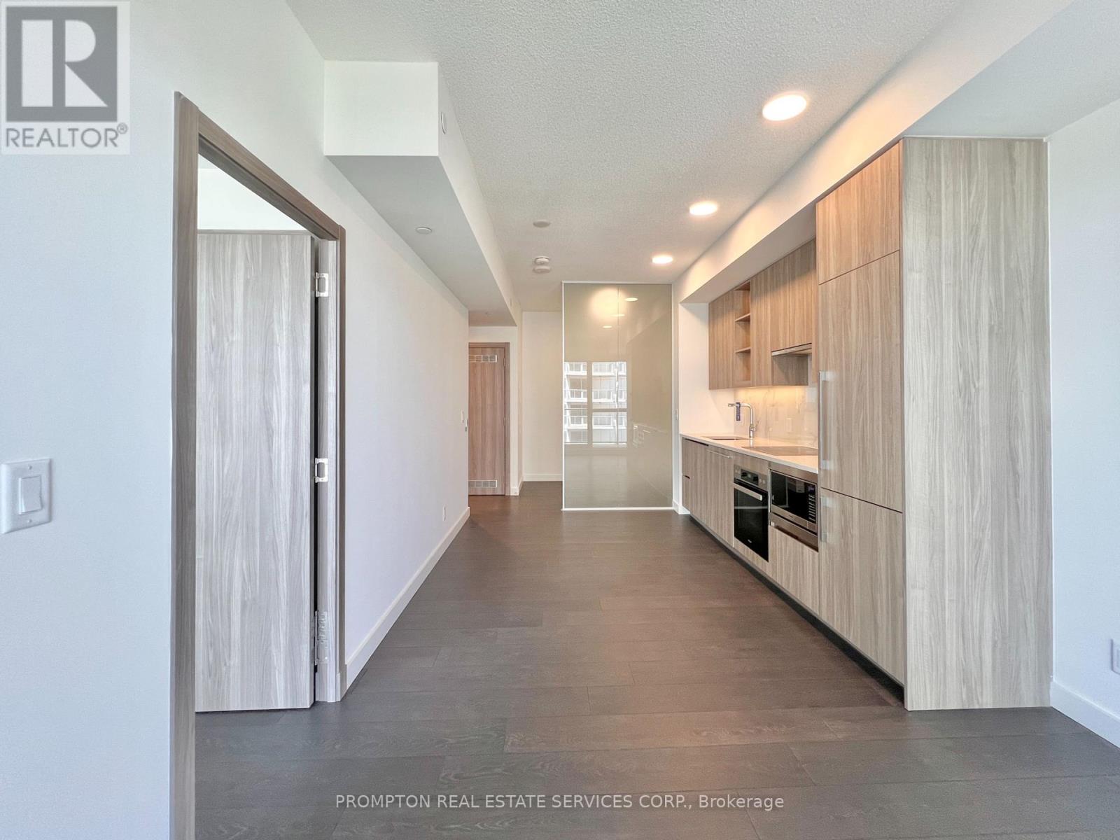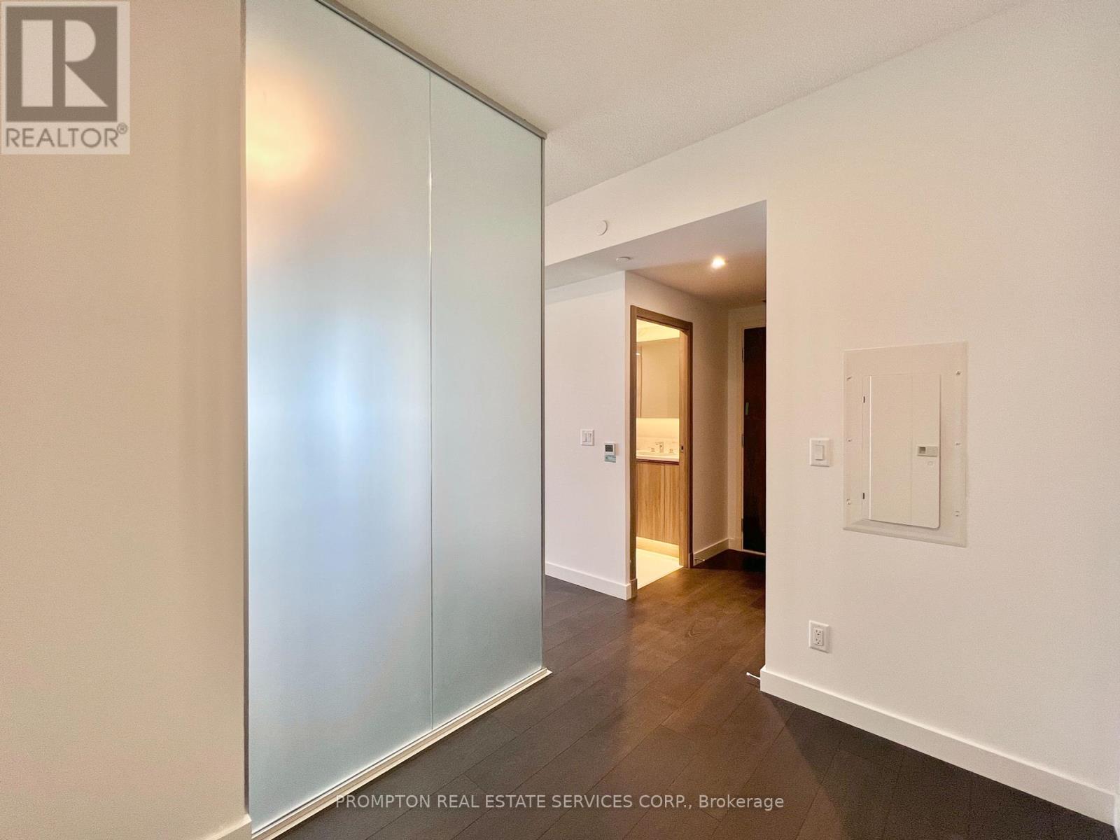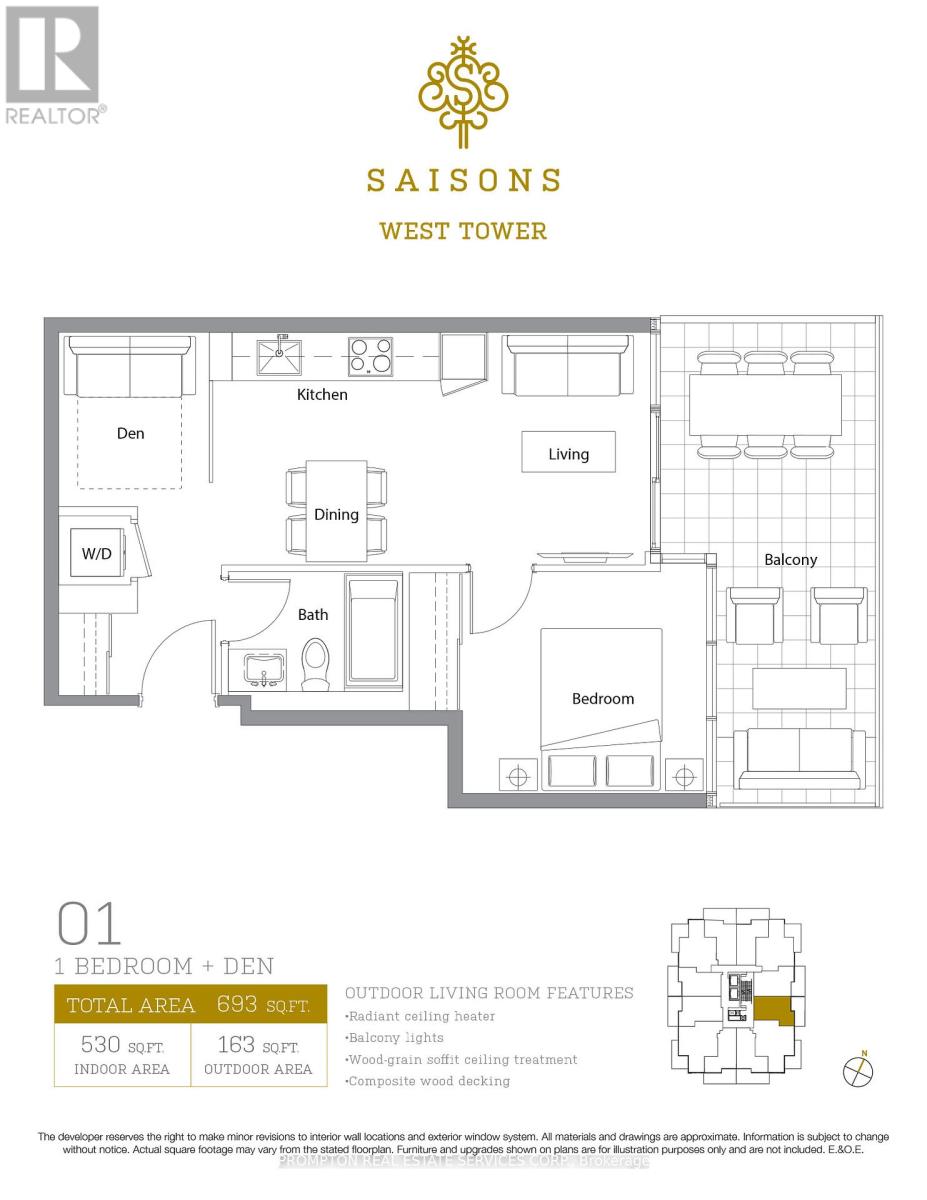2 Bedroom
1 Bathroom
Indoor Pool
Central Air Conditioning
Forced Air
$2,650 Monthly
*** Brand New One-Bedroom plus den with parking, locker, and beautiful park views! *** Welcome to SAISONS by Concord - an elegant new building in the vibrant Concord Park Place community located just minutes to the upscale Bayview Village neighbourhood. This spacious unit features 9-ft ceilings and a functional layout with a separate den that is perfect for a home office or guest room. Modern kitchen offers premium Miele appliances and cabinets organizers; spa-like bathroom has custom medicine cabinet with lots of storage; and primary bedroom offers built-in closet organizers. Enjoy beautiful views of the park from your large 163-sf heated balcony. Steps to 2 subway station (Bessarian & Leslie), North Yorks largest community centre, Toronto Public library, 8-acre park with soccer field, Aisle 24 grocery market, Starbucks, restaurants, Canadian Tire, and Ikea. Minutes to Bayview Village mall (shops, restaurants, groceries, LCBO, banks) & YMCA. 15 minute walk to North York General Hospital, Canadian College of Naturopathic Medicine, and Betty Sutherland Trail and East Don Parkland. Easy access to Oriole GO Station, 401/404, Fairview mall, Yorkdale mall, and downtown. Move in immediately! **** EXTRAS **** Upcoming access to 80,000-sf Mega Club: Fitness Studio, Yoga Studio, Full-Size Basketball/Volleyball/Badminton Courts, Tennis Courts, Indoor Pool, Sauna, Whirlpool, Ballroom/Banquet Hall, Piano Lounge, Wine Lounge, Visitor Parking & more! (id:27910)
Property Details
|
MLS® Number
|
C8377624 |
|
Property Type
|
Single Family |
|
Community Name
|
Bayview Village |
|
Amenities Near By
|
Public Transit, Park, Hospital |
|
Community Features
|
Pets Not Allowed, Community Centre |
|
Features
|
Ravine, Balcony, Carpet Free |
|
Parking Space Total
|
1 |
|
Pool Type
|
Indoor Pool |
Building
|
Bathroom Total
|
1 |
|
Bedrooms Above Ground
|
1 |
|
Bedrooms Below Ground
|
1 |
|
Bedrooms Total
|
2 |
|
Amenities
|
Visitor Parking, Party Room, Exercise Centre, Storage - Locker, Security/concierge |
|
Appliances
|
Blinds, Cooktop, Dishwasher, Dryer, Hood Fan, Microwave, Oven, Refrigerator, Washer |
|
Cooling Type
|
Central Air Conditioning |
|
Exterior Finish
|
Concrete |
|
Heating Fuel
|
Natural Gas |
|
Heating Type
|
Forced Air |
|
Type
|
Apartment |
Parking
Land
|
Acreage
|
No |
|
Land Amenities
|
Public Transit, Park, Hospital |
Rooms
| Level |
Type |
Length |
Width |
Dimensions |
|
Flat |
Kitchen |
3.1 m |
3.61 m |
3.1 m x 3.61 m |
|
Flat |
Dining Room |
3.1 m |
3.61 m |
3.1 m x 3.61 m |
|
Flat |
Living Room |
3.1 m |
2.26 m |
3.1 m x 2.26 m |
|
Flat |
Primary Bedroom |
3.07 m |
2.87 m |
3.07 m x 2.87 m |
|
Flat |
Den |
1.88 m |
2.29 m |
1.88 m x 2.29 m |









