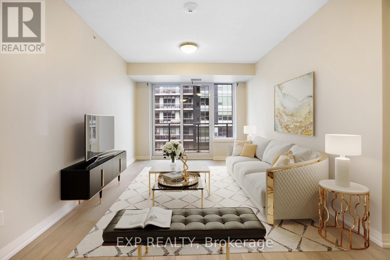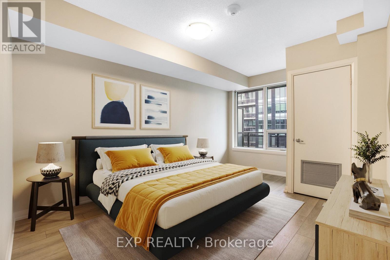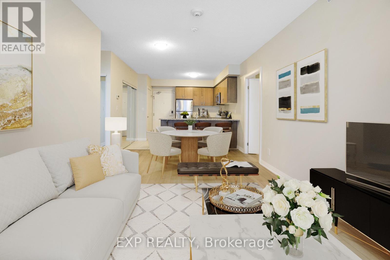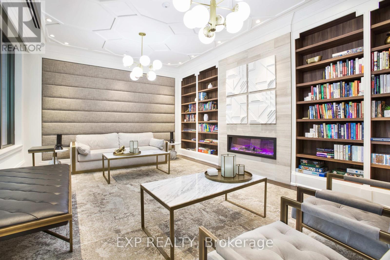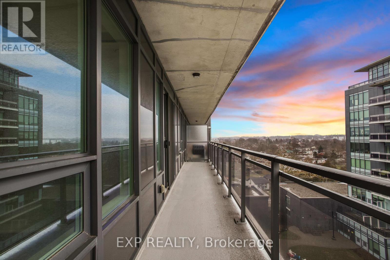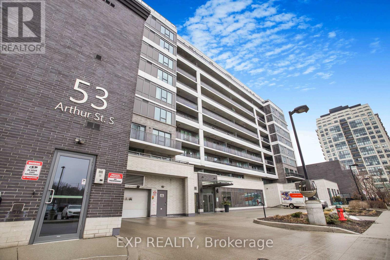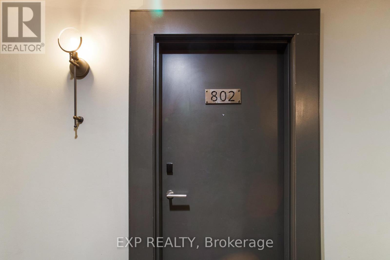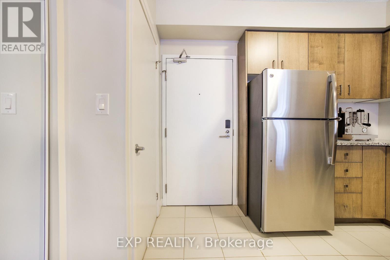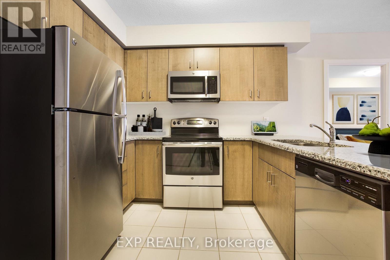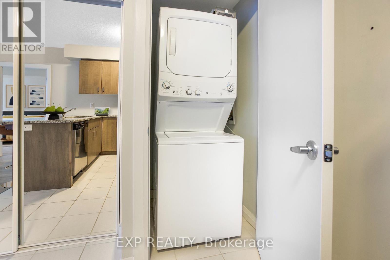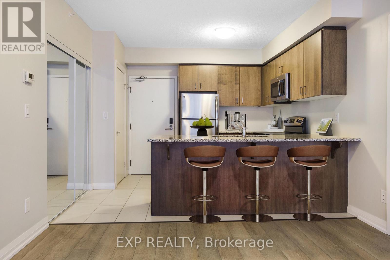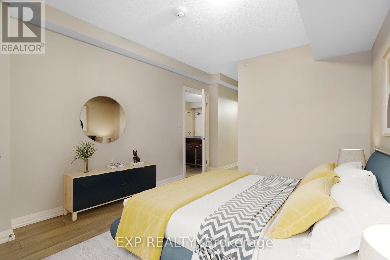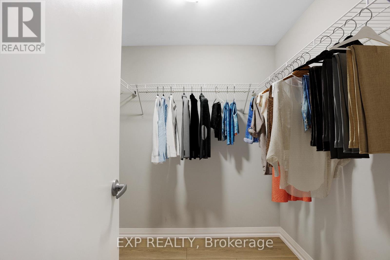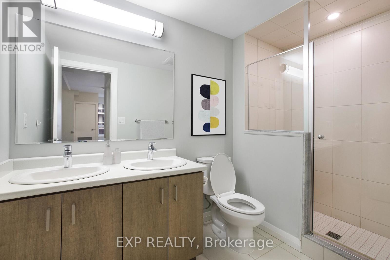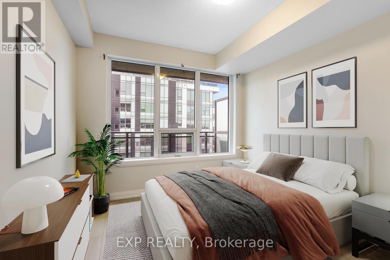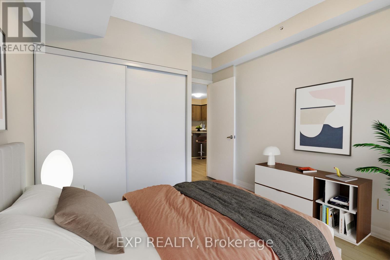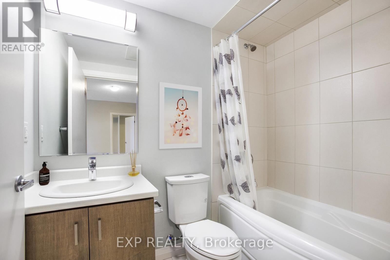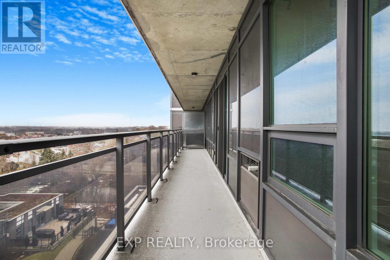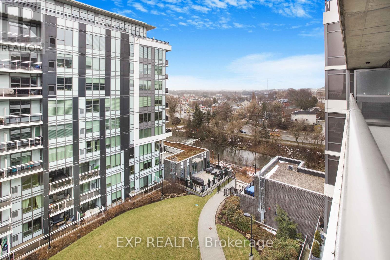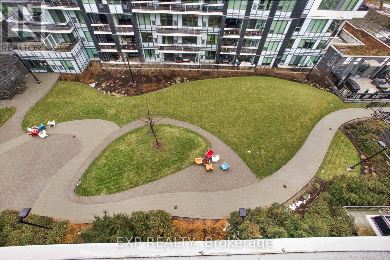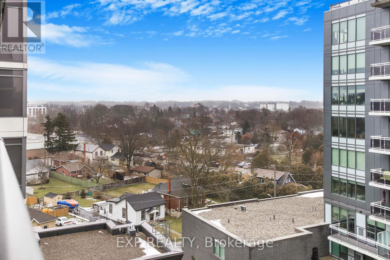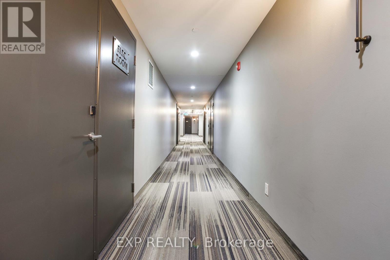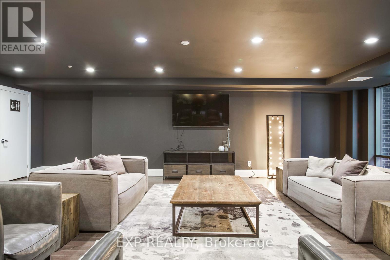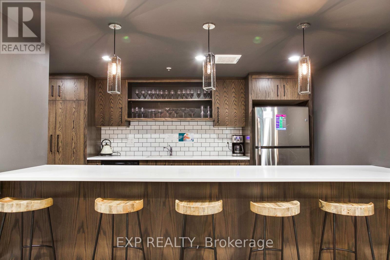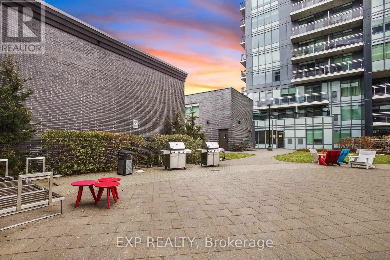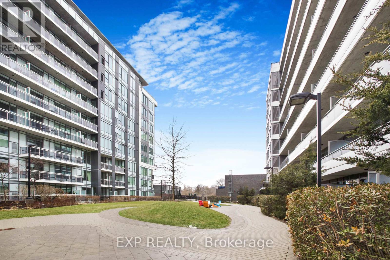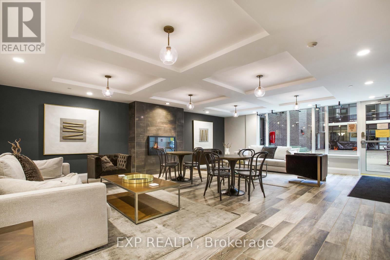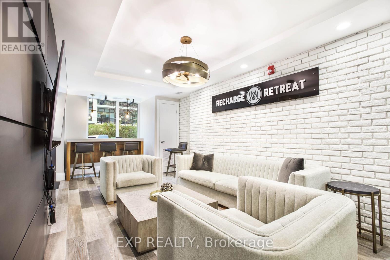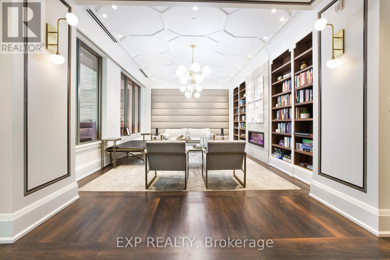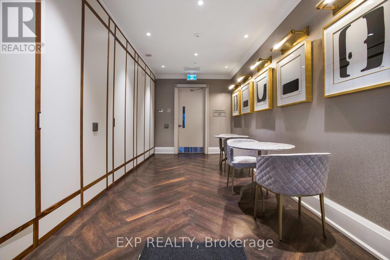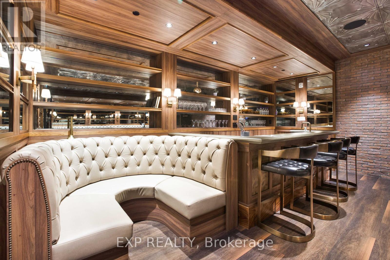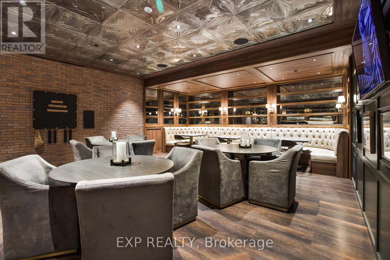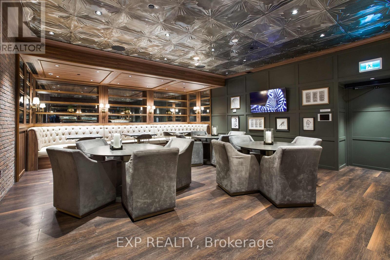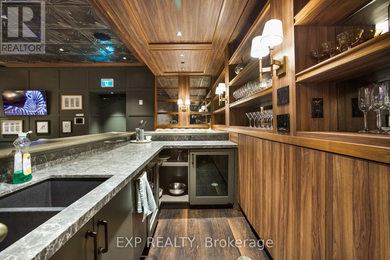2 Bedroom
2 Bathroom
Central Air Conditioning
Forced Air
$2,800 Monthly
**WATCH VIRTUAL TOUR** Discover MetalWorks, Guelph's prime condo living! This 8th-floor unit,features 2 beds, 2 baths, 917 sqft of open living space, freshly painted walls and newly installedvinyl flooring! Ideal for first-time buyers or down-sizers. Enjoy sunlight through large windowswith southern views. The upgraded kitchen has granite counters, stainless steel appliances, amplecabinet space, and a breakfast bar opening to a roomy living area. Entertain on the 160 sqft balconywith Speed River and downtown views. The master bedroom includes a walk-in closet and ensuite withdouble sinks and a glass walk-in shower. The second bedroom offers a main bath with acomfortable-sized vanity and a soaker tub. This unit provides private underground parking andupgraded climate-controlled storage. Enjoy amenities from all 3 buildings such as a gym, speakeasybar & lounges, chef's kitchen, pet spa, library, fire pits, courtyard with BBQs, games deck, partyroom, guest suite, and more! **** EXTRAS **** Conveniently located near Go Station, Downtown Guelph, Speed River trail network, River Run Centre,Guelph General Hospital, Homewood Health Centre, University Of Guelph, Farmer's Market, and SpringMill Distillery. (id:27910)
Property Details
|
MLS® Number
|
X8191414 |
|
Property Type
|
Single Family |
|
Community Name
|
Two Rivers |
|
Features
|
Balcony |
|
Parking Space Total
|
1 |
Building
|
Bathroom Total
|
2 |
|
Bedrooms Above Ground
|
2 |
|
Bedrooms Total
|
2 |
|
Amenities
|
Storage - Locker |
|
Cooling Type
|
Central Air Conditioning |
|
Exterior Finish
|
Brick, Concrete |
|
Heating Fuel
|
Natural Gas |
|
Heating Type
|
Forced Air |
|
Type
|
Apartment |
Land
Rooms
| Level |
Type |
Length |
Width |
Dimensions |
|
Main Level |
Living Room |
0.98 m |
1.12 m |
0.98 m x 1.12 m |
|
Main Level |
Dining Room |
1.38 m |
0.58 m |
1.38 m x 0.58 m |
|
Main Level |
Kitchen |
1.05 m |
0.86 m |
1.05 m x 0.86 m |
|
Main Level |
Primary Bedroom |
1 m |
1.67 m |
1 m x 1.67 m |
|
Main Level |
Bedroom 2 |
0.89 m |
1.1 m |
0.89 m x 1.1 m |

