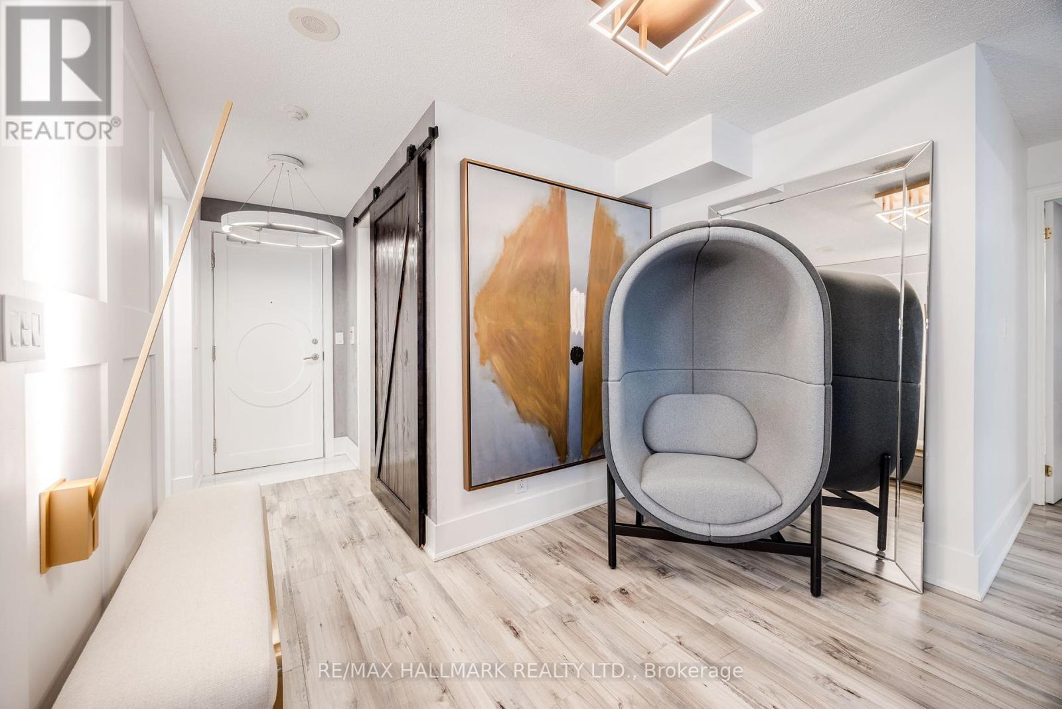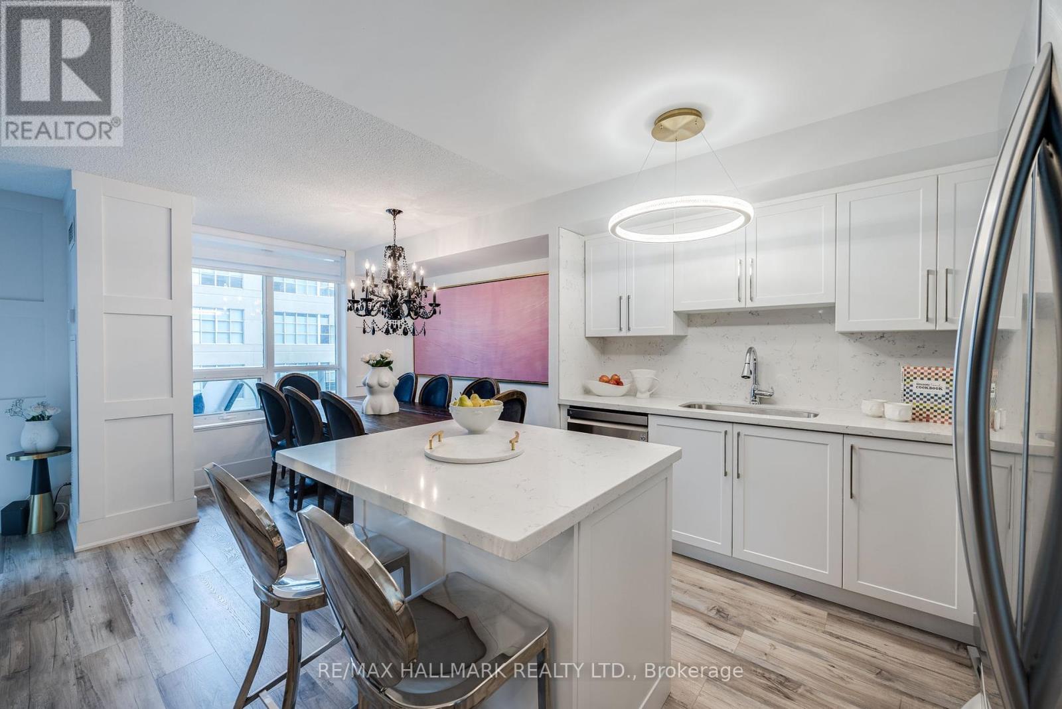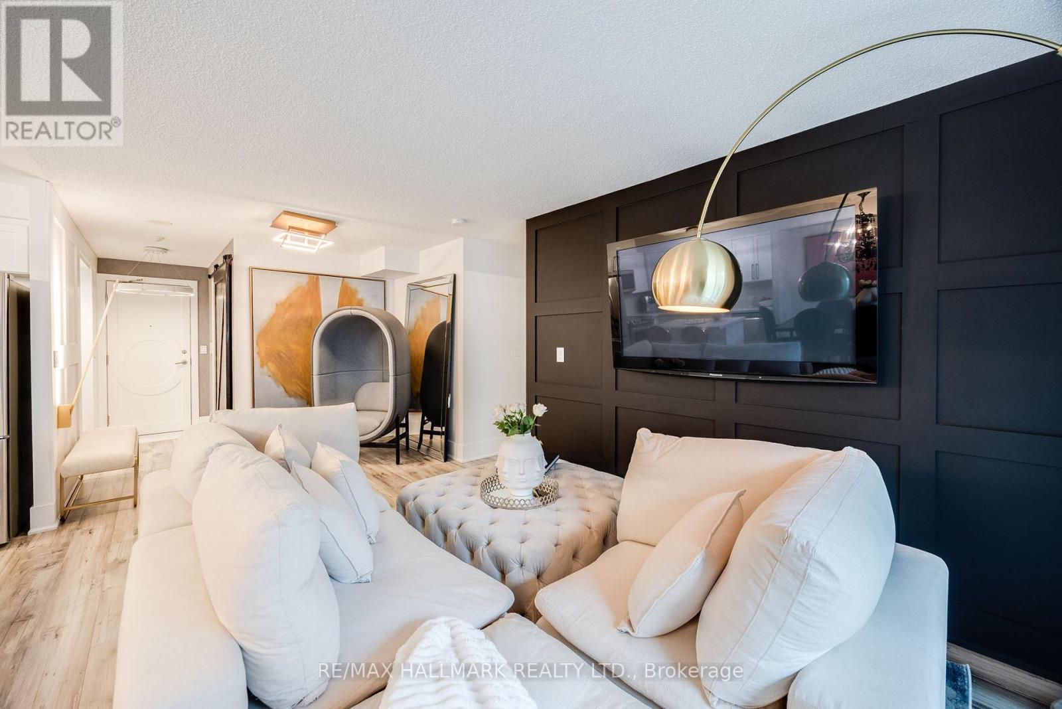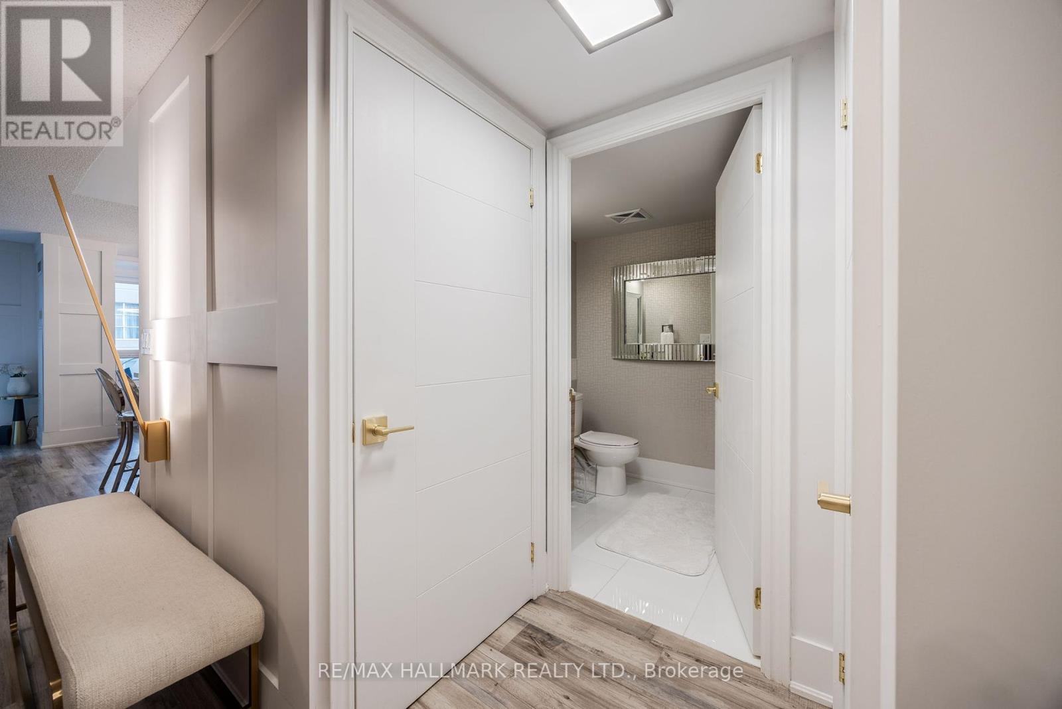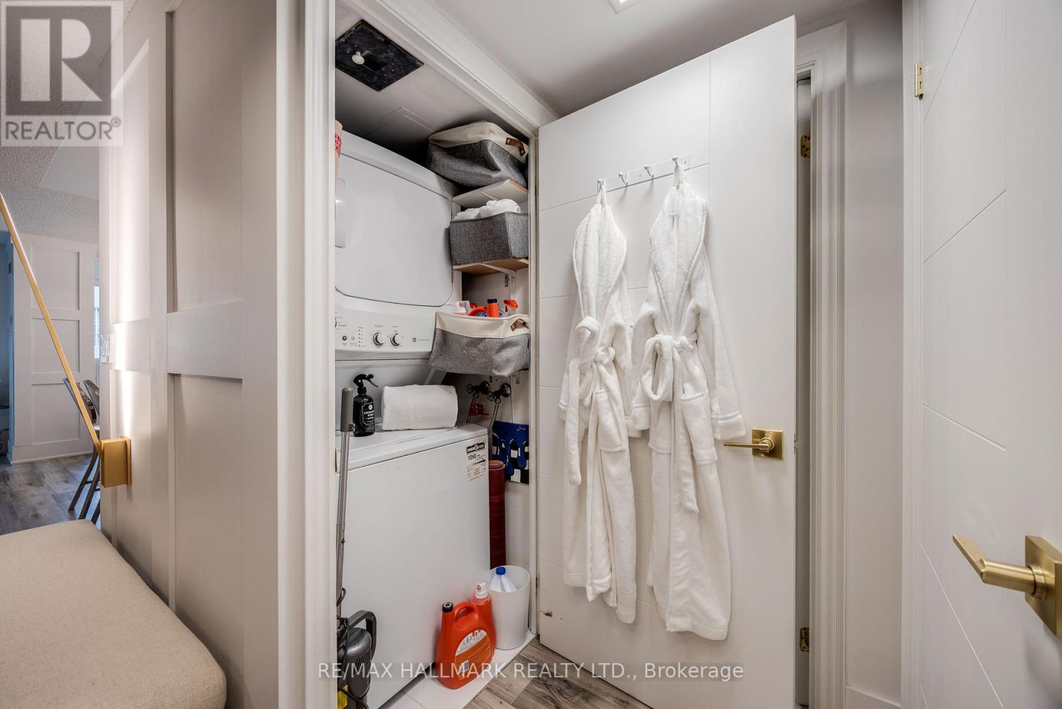3 Bedroom
2 Bathroom
Indoor Pool
Central Air Conditioning
Forced Air
$898,800Maintenance,
$977.64 Monthly
Experience unparalleled luxury in this stunningly renovated 2 + 1 bedroom, 2 bathroom condo, nestled in the prestigious heart of Yonge and Eglinton. Boasting exquisite high-end finishes and a sophisticated, professionally designed interior, this residence features an open-concept layout that exudes elegance and modernity. Step into this luxurious kitchen with top-of-the-line stainless steel appliances. The spacious kitchen island offers ample counter space for meal preparation, casual dining, and social gatherings. The open layout seamlessly connects the kitchen to the dining and living areas, perfect for entertaining. This modern kitchen combines top-tier functionality with contemporary design for a Chef like cooking experience. Featuring a total of 1,028 square feet of open-concept living space this suite is perfect for people upsizing or downsizing. Enjoy serene moments on your private balcony and the convenience of a dedicated/owned parking space plus storage locker. This exceptional condo embodies upscale urban living at its finest. Secure your viewing today and step into a world of opulence. Conveniently located close to tons of great amenities, transit, restaurants, and shopping. **** EXTRAS **** Top of the line finishings with unparalleled attention to detail. (id:27910)
Property Details
|
MLS® Number
|
C8472314 |
|
Property Type
|
Single Family |
|
Community Name
|
Mount Pleasant West |
|
Amenities Near By
|
Public Transit, Schools |
|
Community Features
|
Pet Restrictions |
|
Features
|
Balcony, Carpet Free |
|
Parking Space Total
|
1 |
|
Pool Type
|
Indoor Pool |
Building
|
Bathroom Total
|
2 |
|
Bedrooms Above Ground
|
2 |
|
Bedrooms Below Ground
|
1 |
|
Bedrooms Total
|
3 |
|
Amenities
|
Security/concierge, Exercise Centre, Visitor Parking, Party Room, Storage - Locker |
|
Appliances
|
Dishwasher, Dryer, Microwave, Refrigerator, Stove, Washer, Whirlpool |
|
Cooling Type
|
Central Air Conditioning |
|
Exterior Finish
|
Concrete |
|
Heating Fuel
|
Natural Gas |
|
Heating Type
|
Forced Air |
|
Type
|
Apartment |
Parking
Land
|
Acreage
|
No |
|
Land Amenities
|
Public Transit, Schools |
Rooms
| Level |
Type |
Length |
Width |
Dimensions |
|
Flat |
Foyer |
2.19 m |
2.47 m |
2.19 m x 2.47 m |
|
Flat |
Living Room |
3.07 m |
6.07 m |
3.07 m x 6.07 m |
|
Flat |
Kitchen |
2.87 m |
2.93 m |
2.87 m x 2.93 m |
|
Flat |
Dining Room |
2.87 m |
2.82 m |
2.87 m x 2.82 m |
|
Flat |
Primary Bedroom |
4.3 m |
5.29 m |
4.3 m x 5.29 m |
|
Flat |
Bedroom 2 |
2.73 m |
3.39 m |
2.73 m x 3.39 m |
|
Flat |
Office |
1.65 m |
2.38 m |
1.65 m x 2.38 m |






