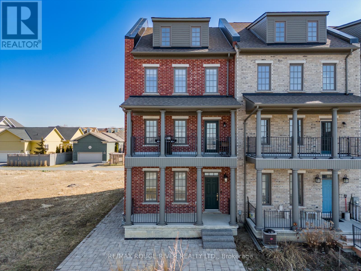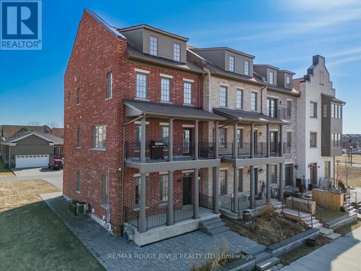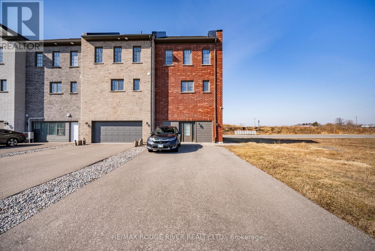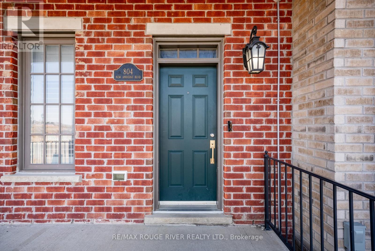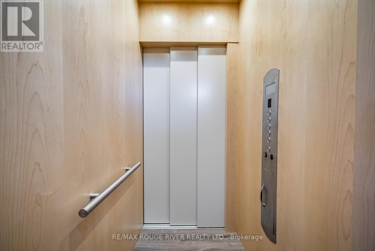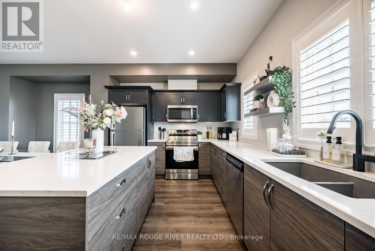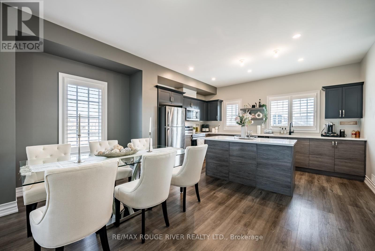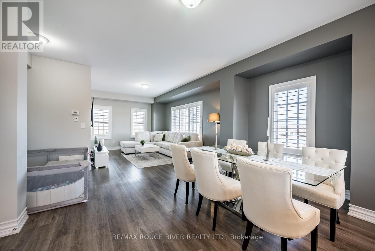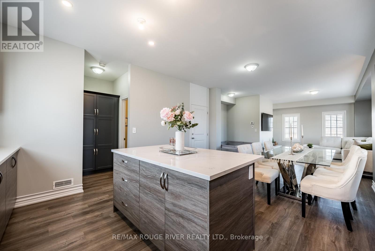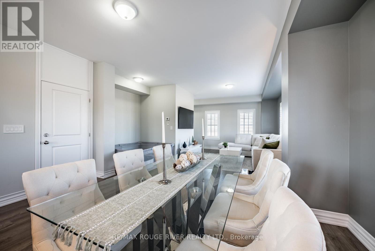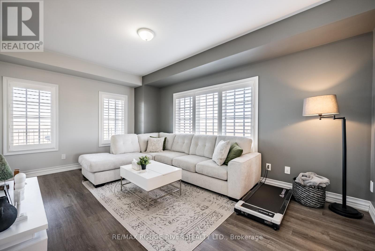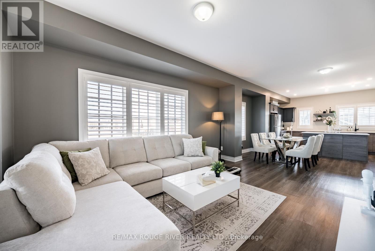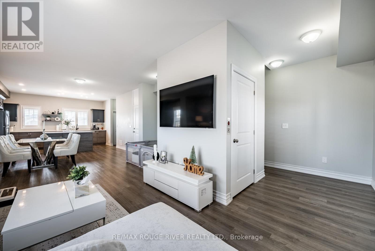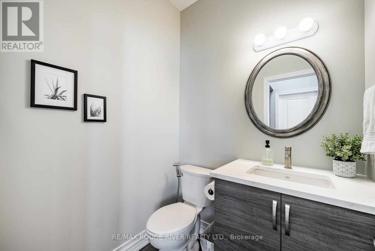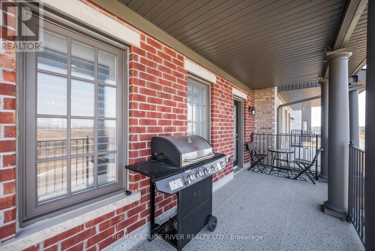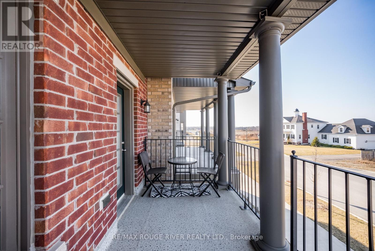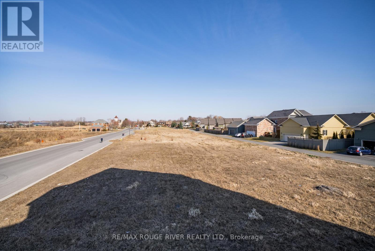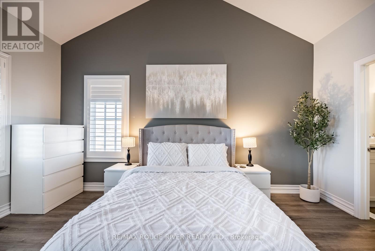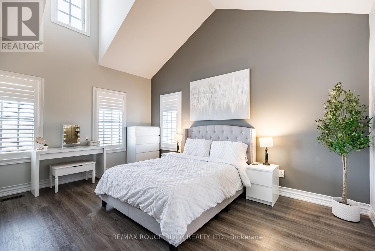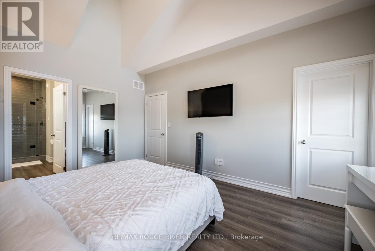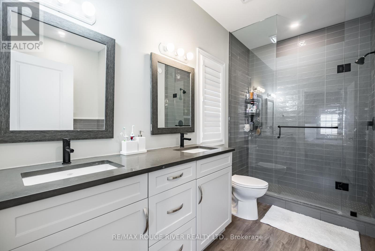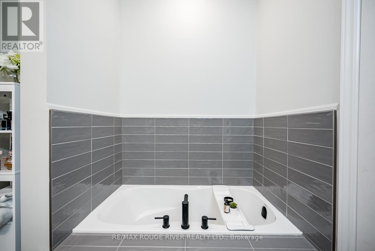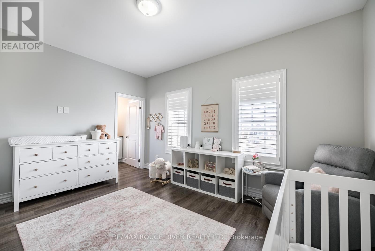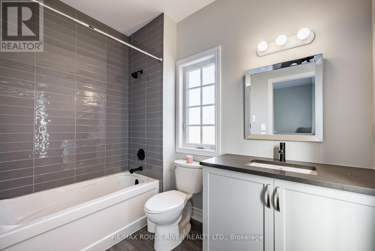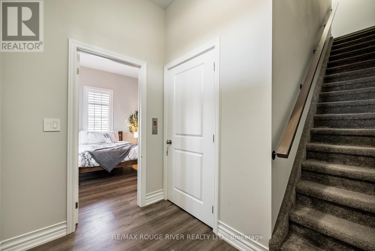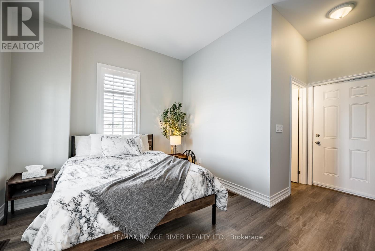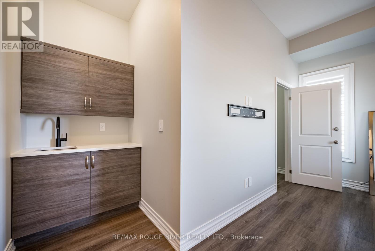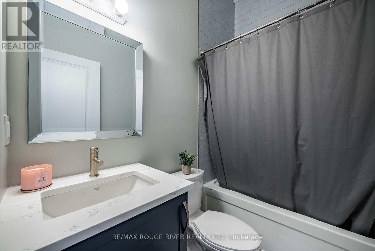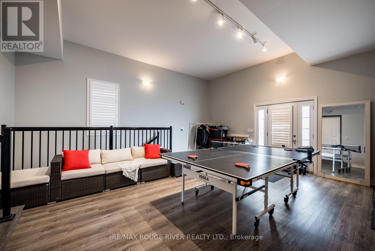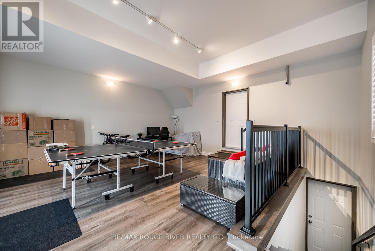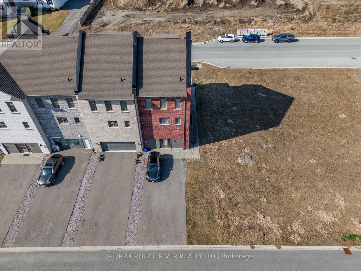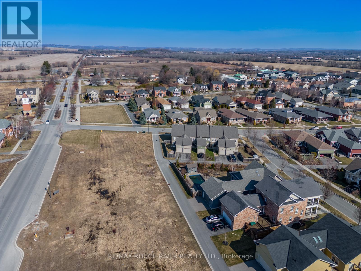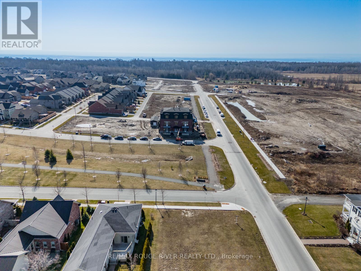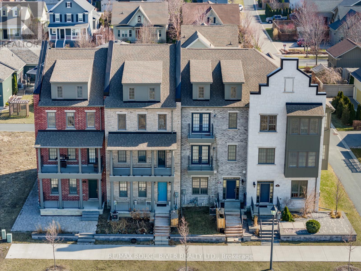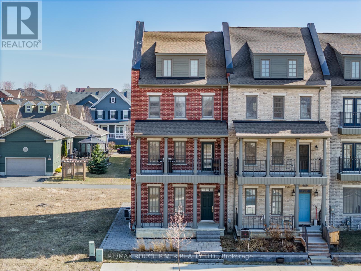3 Bedroom
4 Bathroom
Central Air Conditioning
Forced Air
$879,000
Luxury Town with soaring ceilings & Zoned for Live/Work Options is well appointed with an elevator and embraces a casual Euro elegance offering an Upscale Lifestyle in the sought after lakeside Town of Cobourg minutes to all Amenities, the Northumberland Hills Hospital, the Via station, & major transportation routes. Live in an exceptionally well designed space on the upper levels with a separate entry on the ground level for your professional office or suite & superb multiple parking spaces. The interior is immersed in natural light with10 ft. ceilings, a spacious west facing balcony, & a custom high end kitchen with endless stone counters, a massive island, & a walk-in pantry. The expansive living area is great for entertaining & the spacious Primary bedroom accommodates a beautiful Spa Ensuite with Glass Shower & a Generous Walk-In Closet plus an additional Bedroom With 4 pc. Ensuite & Walk-In Closet. Convenient third floor laundry & elevator up to the top floor & back down again. **** EXTRAS **** 9 & 10 ft foot ceilings, Elevator to all levels, Appliances: Stainless steel fridge, stove, over the range microwave, clothes washer and dryer, all electrical fixtures, gas burner & equipment. Heated floor in gym/pilates studio. (id:27910)
Property Details
|
MLS® Number
|
X8151532 |
|
Property Type
|
Single Family |
|
Community Name
|
Cobourg |
|
Amenities Near By
|
Hospital |
Building
|
Bathroom Total
|
4 |
|
Bedrooms Above Ground
|
3 |
|
Bedrooms Total
|
3 |
|
Basement Development
|
Unfinished |
|
Basement Type
|
Full (unfinished) |
|
Construction Style Attachment
|
Attached |
|
Cooling Type
|
Central Air Conditioning |
|
Exterior Finish
|
Brick |
|
Heating Fuel
|
Natural Gas |
|
Heating Type
|
Forced Air |
|
Stories Total
|
3 |
|
Type
|
Row / Townhouse |
Parking
Land
|
Acreage
|
No |
|
Land Amenities
|
Hospital |
|
Size Irregular
|
27.79 X 100.07 Ft |
|
Size Total Text
|
27.79 X 100.07 Ft |
Rooms
| Level |
Type |
Length |
Width |
Dimensions |
|
Third Level |
Primary Bedroom |
4.7 m |
3.51 m |
4.7 m x 3.51 m |
|
Third Level |
Bedroom |
3.35 m |
4.39 m |
3.35 m x 4.39 m |
|
Third Level |
Bathroom |
|
|
Measurements not available |
|
Third Level |
Bathroom |
|
|
Measurements not available |
|
Main Level |
Dining Room |
1.93 m |
4.5 m |
1.93 m x 4.5 m |
|
Main Level |
Living Room |
5.64 m |
4.5 m |
5.64 m x 4.5 m |
|
Main Level |
Kitchen |
3.38 m |
4.5 m |
3.38 m x 4.5 m |
|
Main Level |
Bathroom |
|
|
Measurements not available |
|
Ground Level |
Bedroom |
4.72 m |
3.51 m |
4.72 m x 3.51 m |
|
Ground Level |
Bathroom |
|
|
Measurements not available |
Utilities

