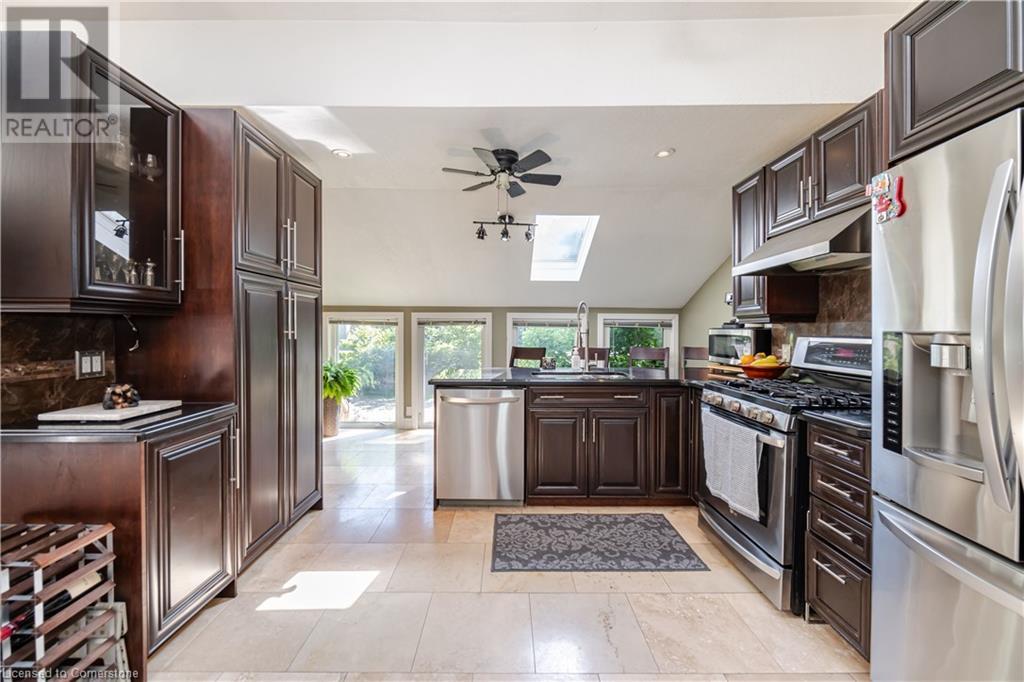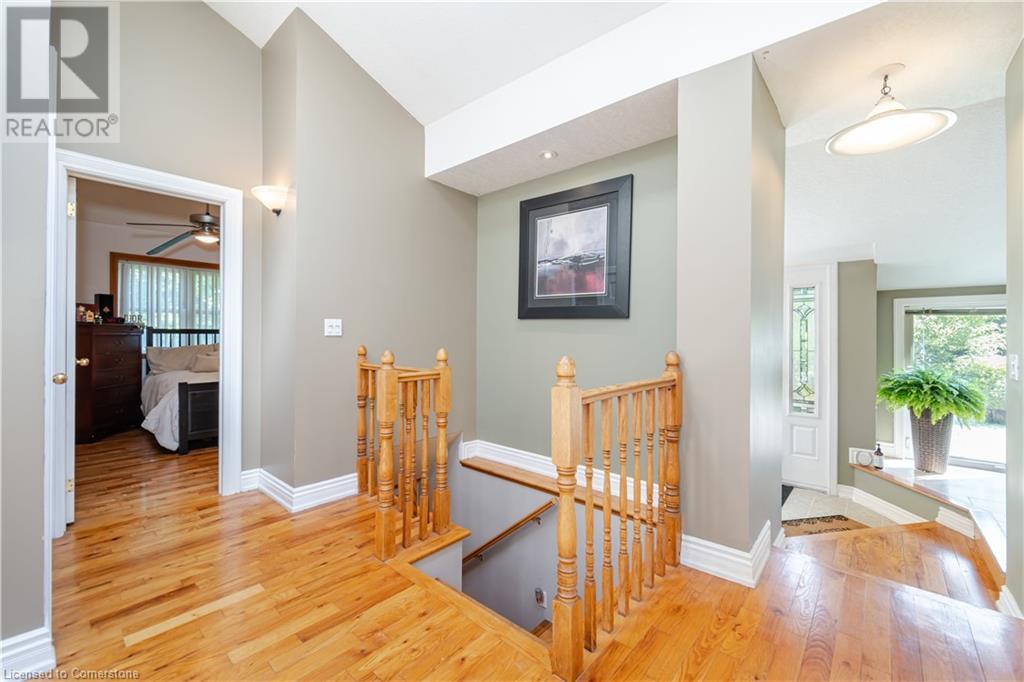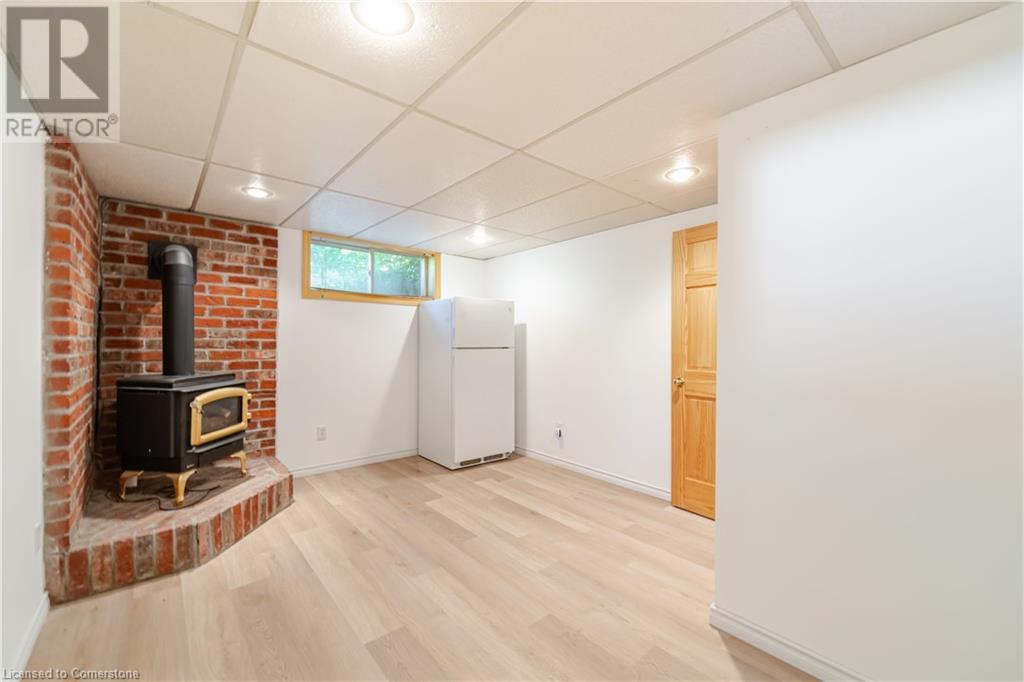4 Bedroom
3 Bathroom
1657 sqft
Bungalow
Forced Air
$1,369,000
Nestled on Just Under a Half Acre at the Brow of the Escarpment and Only Minutes From the Cities of Milton, Oakville, and Burlington, This Charming and Exquisite Property Defines the Essence of Modern Country Living. Featuring Over 2,700 Square Feet of Finished Living Space, This Rarely Offered 3+1 Bed, 3-Full Bath Raised Bungalow W/ A Walk-Out Basement Offers A Spacious and Open Concept Layout Allowing Room For Both Relaxation and Social Gatherings Making It An Entertainer’s Dream! The Functional Custom-Built Eat-In Kitchen W/ Stainless Steel Appliances Is Combined W/ The Living Room Which Features Soaring Vaulted Ceilings, A Cozy Wood Burning Fireplace, and 8 Skylights Flooding The Living Space W/ Natural Light And Fantastic Countryside Views From Every Angle. Awaiting You Outside Is A Private Oasis Featuring A Spacious Wrap Around Patio Surrounded By Mature Trees Along W/ A Separate Detached Garage/Workshop Offering Endless Possibilities! Make This House Your Own or Enjoy It As Is! The Potential Here is Endless Whether You Are Looking To Add an Addition or Build A Custom Home. Enjoy Country Living At Its Finest While Experiencing Year-Round Outdoor Activities Like Skiing, Hiking, and More, All Just Footsteps Away! (id:27910)
Property Details
|
MLS® Number
|
XH4205846 |
|
Property Type
|
Single Family |
|
EquipmentType
|
Propane Tank |
|
Features
|
Treed, Wooded Area, Conservation/green Belt, Crushed Stone Driveway, Carpet Free, Country Residential |
|
ParkingSpaceTotal
|
12 |
|
RentalEquipmentType
|
Propane Tank |
Building
|
BathroomTotal
|
3 |
|
BedroomsAboveGround
|
3 |
|
BedroomsBelowGround
|
1 |
|
BedroomsTotal
|
4 |
|
ArchitecturalStyle
|
Bungalow |
|
BasementDevelopment
|
Finished |
|
BasementType
|
Full (finished) |
|
ConstructionStyleAttachment
|
Detached |
|
ExteriorFinish
|
Brick |
|
FoundationType
|
Block |
|
HeatingFuel
|
Natural Gas |
|
HeatingType
|
Forced Air |
|
StoriesTotal
|
1 |
|
SizeInterior
|
1657 Sqft |
|
Type
|
House |
|
UtilityWater
|
Drilled Well, Well |
Parking
Land
|
Acreage
|
No |
|
Sewer
|
Septic System |
|
SizeFrontage
|
100 Ft |
|
SizeTotalText
|
Under 1/2 Acre |
|
SoilType
|
Clay |
Rooms
| Level |
Type |
Length |
Width |
Dimensions |
|
Lower Level |
Laundry Room |
|
|
5'8'' x 14'8'' |
|
Lower Level |
4pc Bathroom |
|
|
6'11'' x 6'11'' |
|
Lower Level |
Storage |
|
|
6'10'' x 21'10'' |
|
Lower Level |
Bedroom |
|
|
13'9'' x 24'4'' |
|
Lower Level |
Recreation Room |
|
|
12'7'' x 17'2'' |
|
Main Level |
4pc Bathroom |
|
|
6'4'' x 7'9'' |
|
Main Level |
3pc Bathroom |
|
|
6'4'' x 7'10'' |
|
Main Level |
Bedroom |
|
|
8'1'' x 14'11'' |
|
Main Level |
Bedroom |
|
|
9'4'' x 11'7'' |
|
Main Level |
Primary Bedroom |
|
|
10'4'' x 11'6'' |
|
Main Level |
Storage |
|
|
14'1'' x 10'8'' |
|
Main Level |
Breakfast |
|
|
6'2'' x 15'9'' |
|
Main Level |
Living Room |
|
|
17'10'' x 24'11'' |
|
Main Level |
Kitchen |
|
|
12'3'' x 13'10'' |



















































