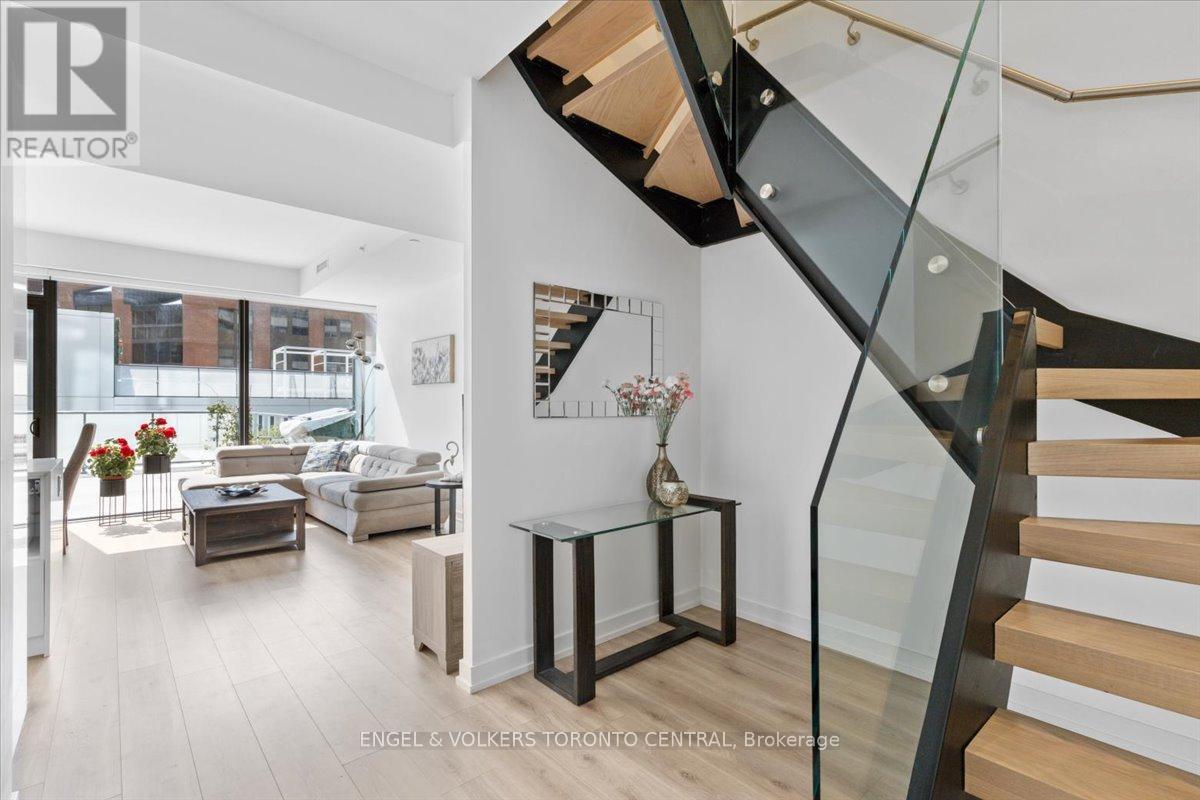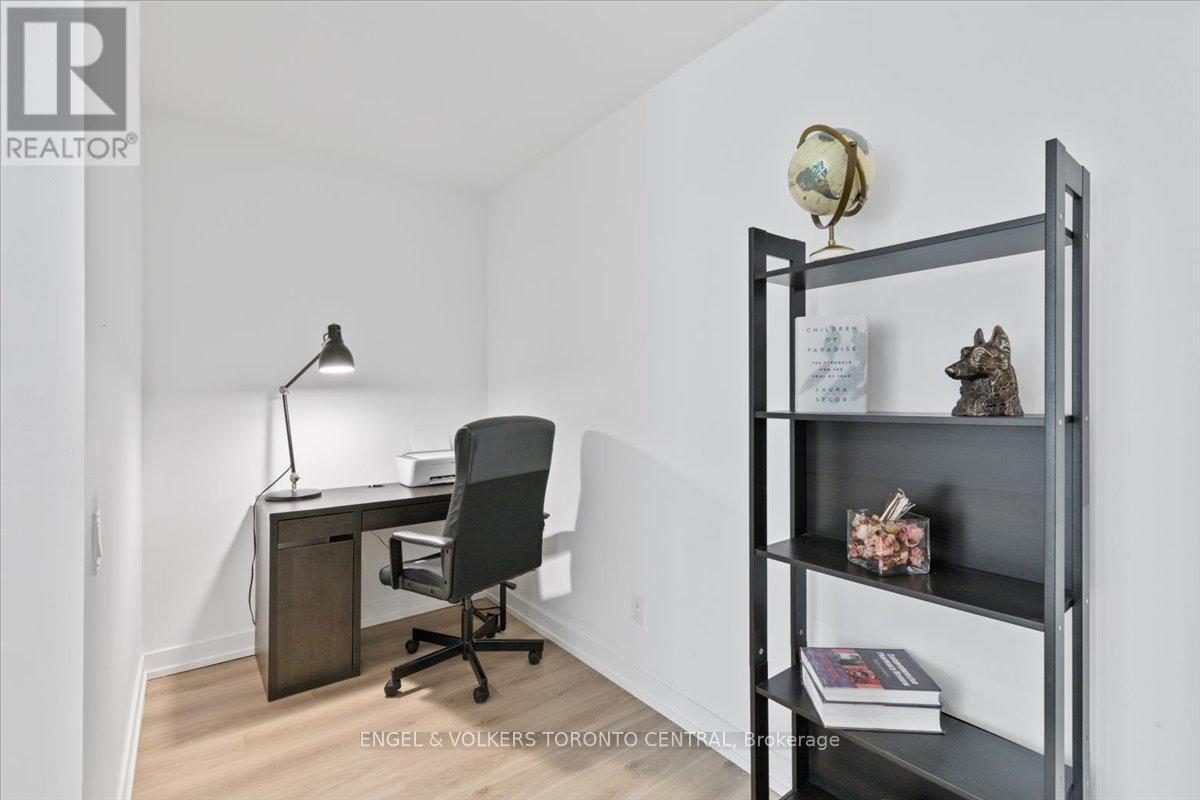3 Bedroom
3 Bathroom
Outdoor Pool
Central Air Conditioning
Forced Air
$1,299,000Maintenance,
$1,047.22 Monthly
An urban retreat for a modern lifestyle, in the heart of Midtown Toronto! Two bedrooms plus a den and three bathroom totalling 1,276 square feet of functional interior space, spread across two residential levels. Suite 805 offers the privacy of a home and combines the excitement of city living with tranquility of a personal oasis, thanks to its expansive outdoor terrace and serene views. The west-facing terrace comes equipped with natural gas and water lines, perfect for enjoying breathtaking sunsets and doubles the potential for entertaining guests, dining al fresco or simply relaxing with a glass wine in front of the fire. The functional layout and elegant interior design ensure a comfortable and convenient condominium living experience. Located at one of the best intersections in Toronto, Yonge & Eg offers easy access to transit, cultural attractions, shopping, dining and entertainment! **** EXTRAS **** Eglinton Crosstown LRT and only minutes to the DVP and 401. Full array of amenities include concierge, infinity edge pool and sun deck, exercise room and spa, business meeting rooms, lounge and dining room, games room with golf simulator. (id:27910)
Property Details
|
MLS® Number
|
C8358068 |
|
Property Type
|
Single Family |
|
Community Name
|
Mount Pleasant West |
|
Amenities Near By
|
Park, Public Transit, Schools |
|
Community Features
|
Pet Restrictions, Community Centre |
|
Parking Space Total
|
1 |
|
Pool Type
|
Outdoor Pool |
Building
|
Bathroom Total
|
3 |
|
Bedrooms Above Ground
|
2 |
|
Bedrooms Below Ground
|
1 |
|
Bedrooms Total
|
3 |
|
Amenities
|
Security/concierge, Exercise Centre, Party Room, Storage - Locker |
|
Appliances
|
Cooktop, Dishwasher, Dryer, Microwave, Oven, Refrigerator, Window Coverings |
|
Cooling Type
|
Central Air Conditioning |
|
Exterior Finish
|
Concrete |
|
Heating Fuel
|
Natural Gas |
|
Heating Type
|
Forced Air |
|
Stories Total
|
2 |
|
Type
|
Apartment |
Parking
Land
|
Acreage
|
No |
|
Land Amenities
|
Park, Public Transit, Schools |
Rooms
| Level |
Type |
Length |
Width |
Dimensions |
|
Second Level |
Primary Bedroom |
4.19 m |
2.62 m |
4.19 m x 2.62 m |
|
Second Level |
Bathroom |
1.53 m |
2.6 m |
1.53 m x 2.6 m |
|
Second Level |
Bedroom 2 |
3.05 m |
2.62 m |
3.05 m x 2.62 m |
|
Second Level |
Bathroom |
2.6 m |
2.6 m |
2.6 m x 2.6 m |
|
Second Level |
Den |
1.63 m |
4.93 m |
1.63 m x 4.93 m |
|
Main Level |
Living Room |
5.13 m |
5.99 m |
5.13 m x 5.99 m |
|
Main Level |
Dining Room |
5.13 m |
5.99 m |
5.13 m x 5.99 m |
|
Main Level |
Kitchen |
5.13 m |
5.99 m |
5.13 m x 5.99 m |


























