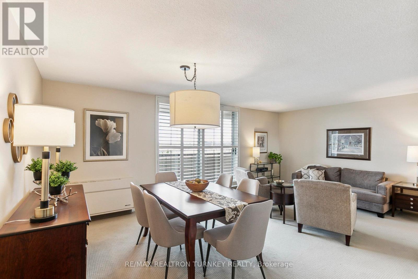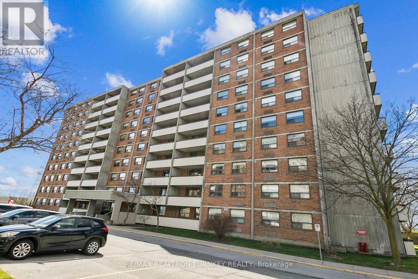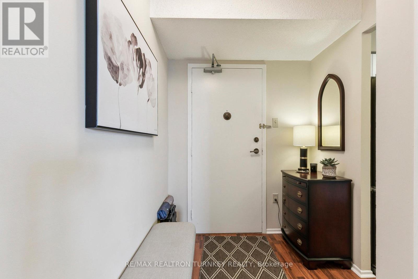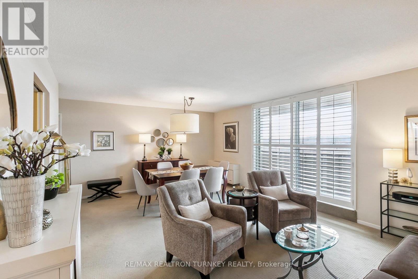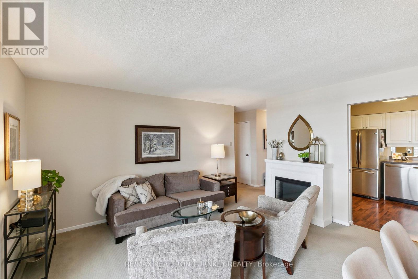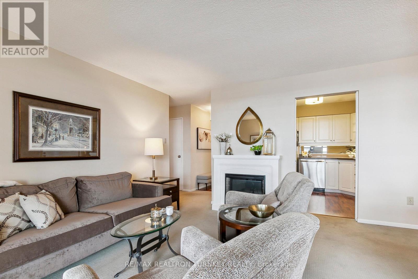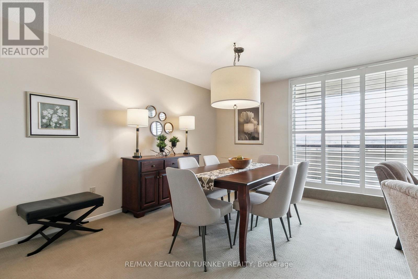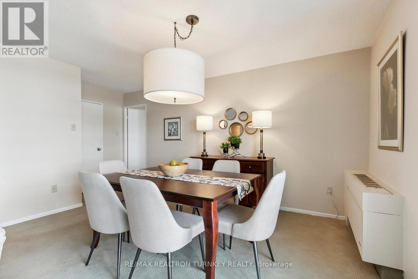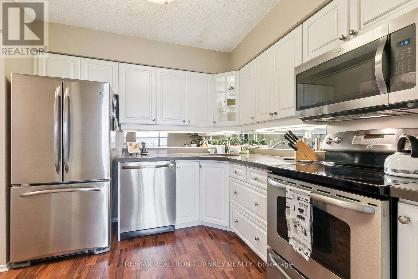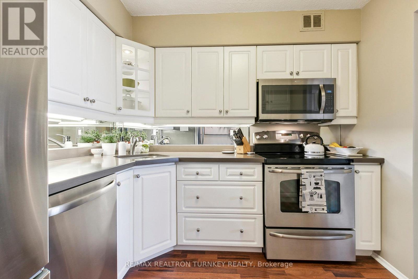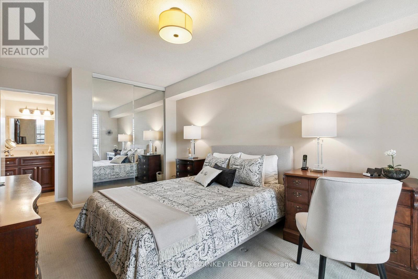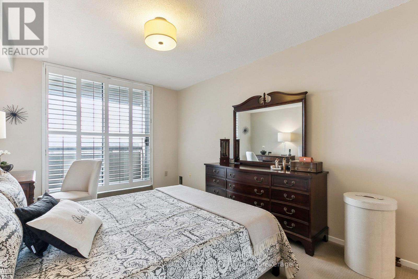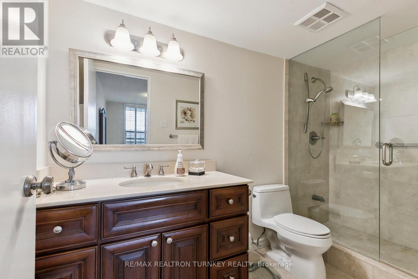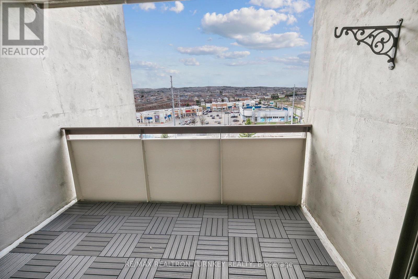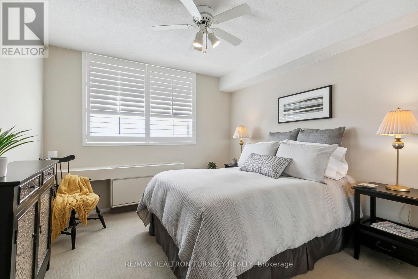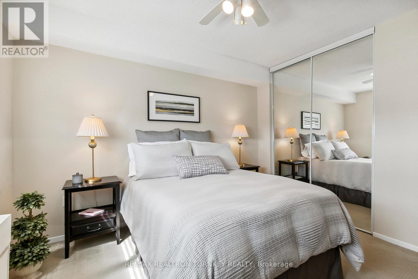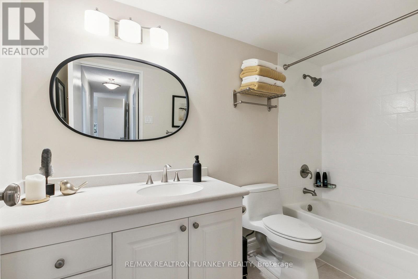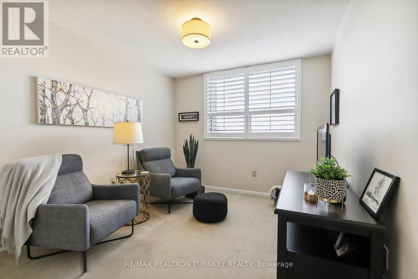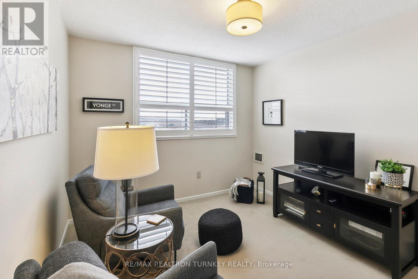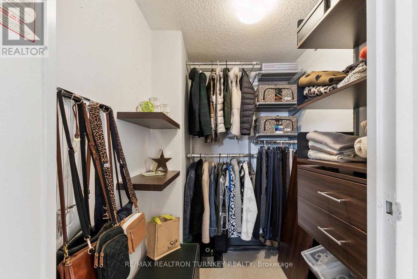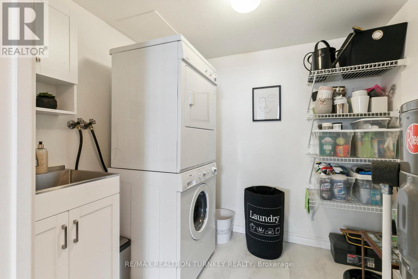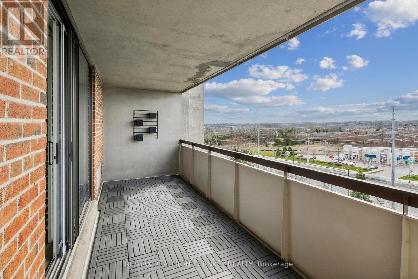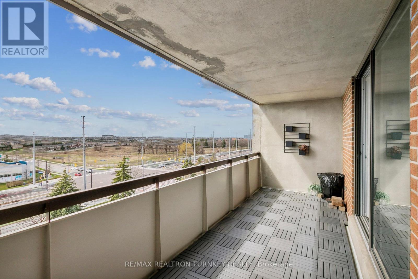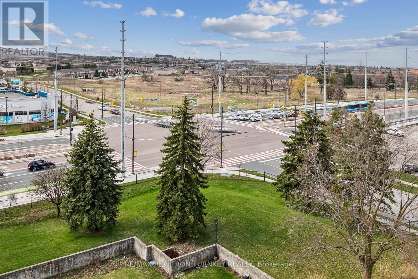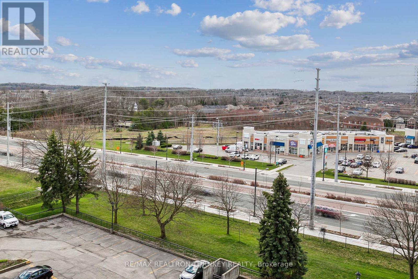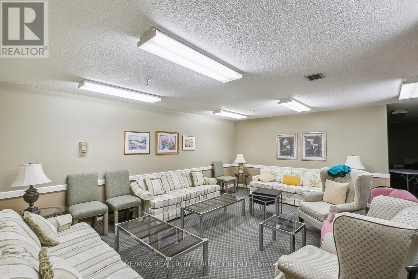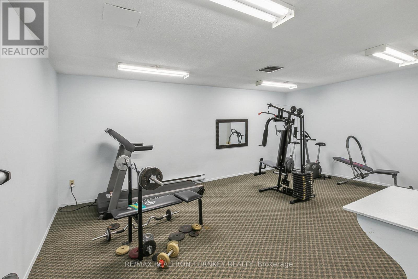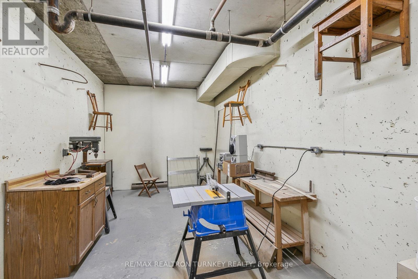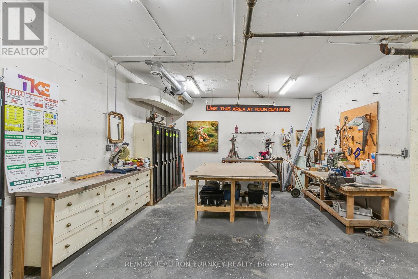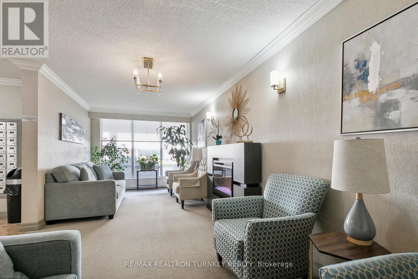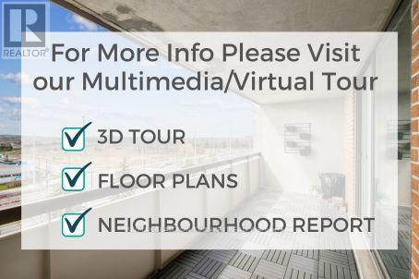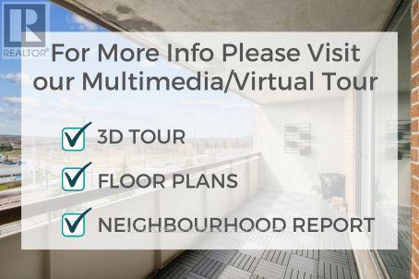3 Bedroom
2 Bathroom
Fireplace
Central Air Conditioning
Heat Pump
$759,000Maintenance,
$615.25 Monthly
Introducing a Unique 3 Bedroom, 2 Bathroom Suite Featuring 2 Expansive Balconies and Captivating Views! Modern & Fresh- Just Unpack and move in! Renovated Kitchen Boasting Stone Countertops, Backsplash, Stainless Steel Appliances & More!. Illuminated with Modern Light Fixtures Throughout. Generously Sized Ensuite Laundry w. Full Size Washer & Dryer, B/I Shelving & Tons of Storage Space! Indulge in the Huge Primary Bedroom, with a Renovated 3pc Bath W. Glass Shower, Double Closer & Private Balcony! Additional Storage Includes Large Closets, Two Roomy 2nd & 3rd Bdrms & a 2nd 4pc Bath with Tub! Low Maintenance Fees! Conveniently Located Steps Away from Shops, Schools, Transit, Southlake Hospital, Parks, Upper Canada Mall, and More! Enjoy Building Amenities such as Gym, Sauna, Workshop, Party/Game Rooms, and Gazebo. Experience the Tranquility of this Well-Maintained, Accessible Building with Ample Guest Parking! **** EXTRAS **** 2 XL Covered Balconies approx. Sqft 180ft Total. Convenient First Row Parking Space (id:27910)
Property Details
|
MLS® Number
|
N8239552 |
|
Property Type
|
Single Family |
|
Community Name
|
Central Newmarket |
|
Amenities Near By
|
Hospital, Park, Public Transit, Schools |
|
Community Features
|
Community Centre |
|
Features
|
Balcony |
|
Parking Space Total
|
1 |
Building
|
Bathroom Total
|
2 |
|
Bedrooms Above Ground
|
3 |
|
Bedrooms Total
|
3 |
|
Amenities
|
Storage - Locker, Party Room, Sauna, Visitor Parking, Exercise Centre, Recreation Centre |
|
Cooling Type
|
Central Air Conditioning |
|
Exterior Finish
|
Brick, Concrete |
|
Fireplace Present
|
Yes |
|
Heating Fuel
|
Electric |
|
Heating Type
|
Heat Pump |
|
Type
|
Apartment |
Parking
Land
|
Acreage
|
No |
|
Land Amenities
|
Hospital, Park, Public Transit, Schools |
Rooms
| Level |
Type |
Length |
Width |
Dimensions |
|
Main Level |
Kitchen |
2.69 m |
2.77 m |
2.69 m x 2.77 m |
|
Main Level |
Living Room |
6.12 m |
4.27 m |
6.12 m x 4.27 m |
|
Main Level |
Dining Room |
6.12 m |
4.27 m |
6.12 m x 4.27 m |
|
Main Level |
Primary Bedroom |
3.12 m |
5.31 m |
3.12 m x 5.31 m |
|
Main Level |
Bedroom 2 |
3.05 m |
4.14 m |
3.05 m x 4.14 m |
|
Main Level |
Bedroom 3 |
3.12 m |
4.14 m |
3.12 m x 4.14 m |
|
Main Level |
Laundry Room |
2.36 m |
1.91 m |
2.36 m x 1.91 m |

