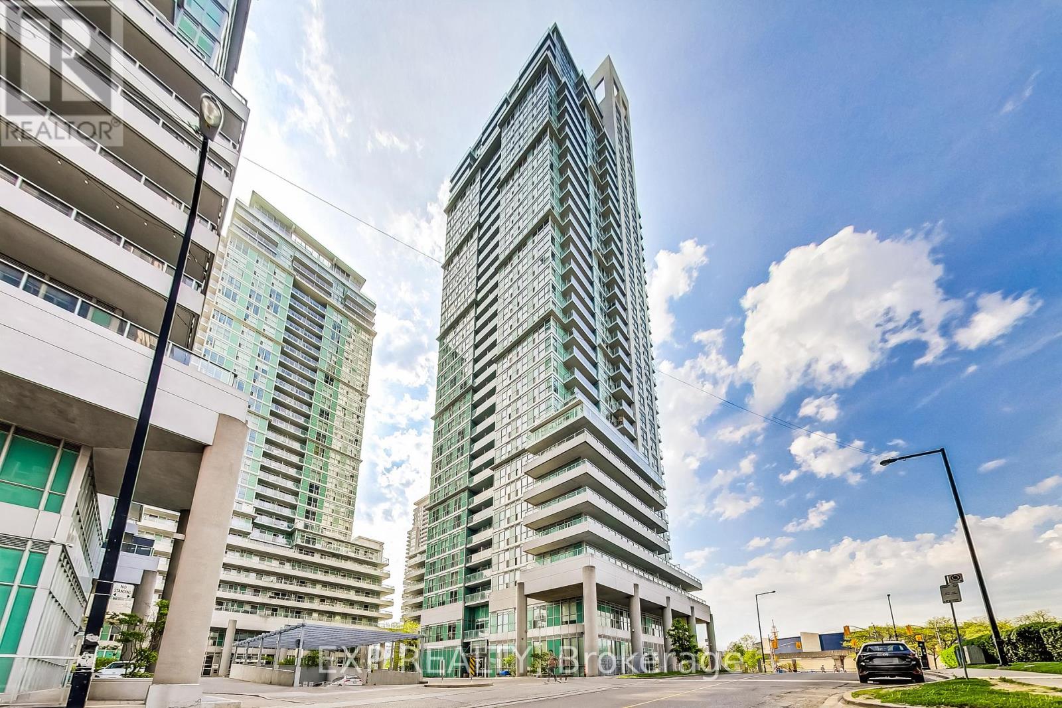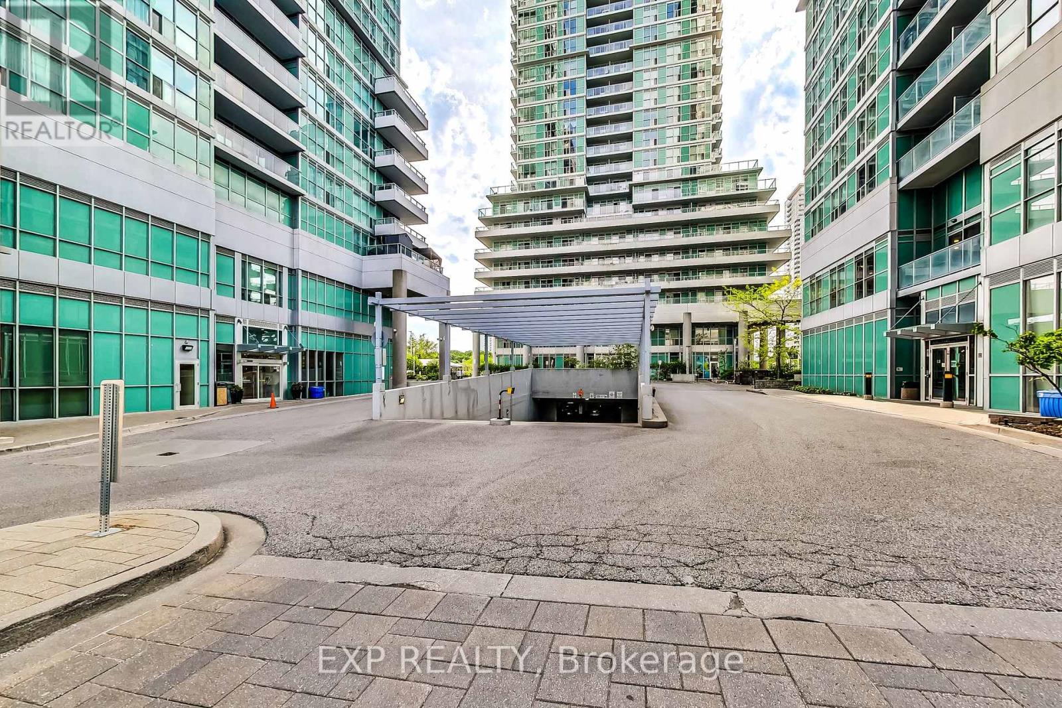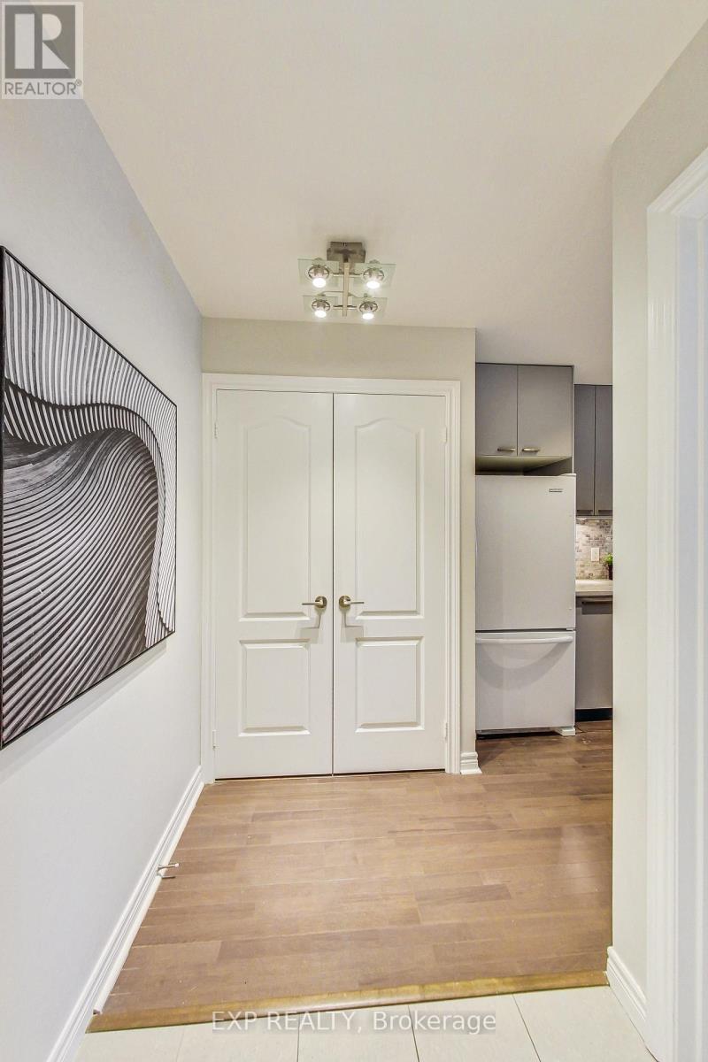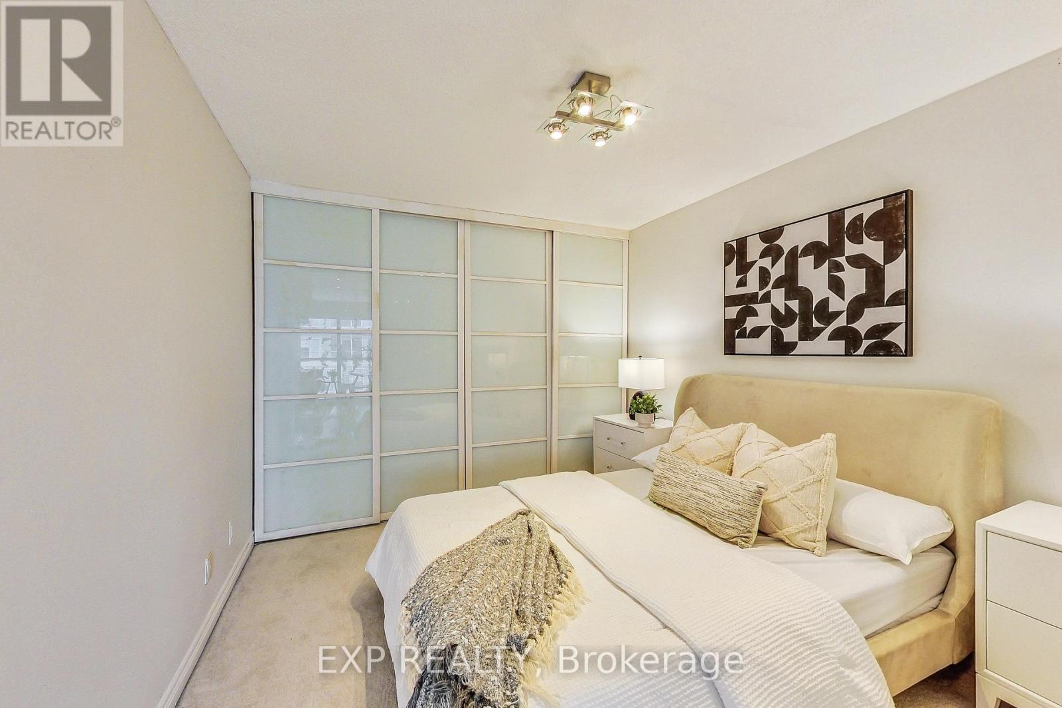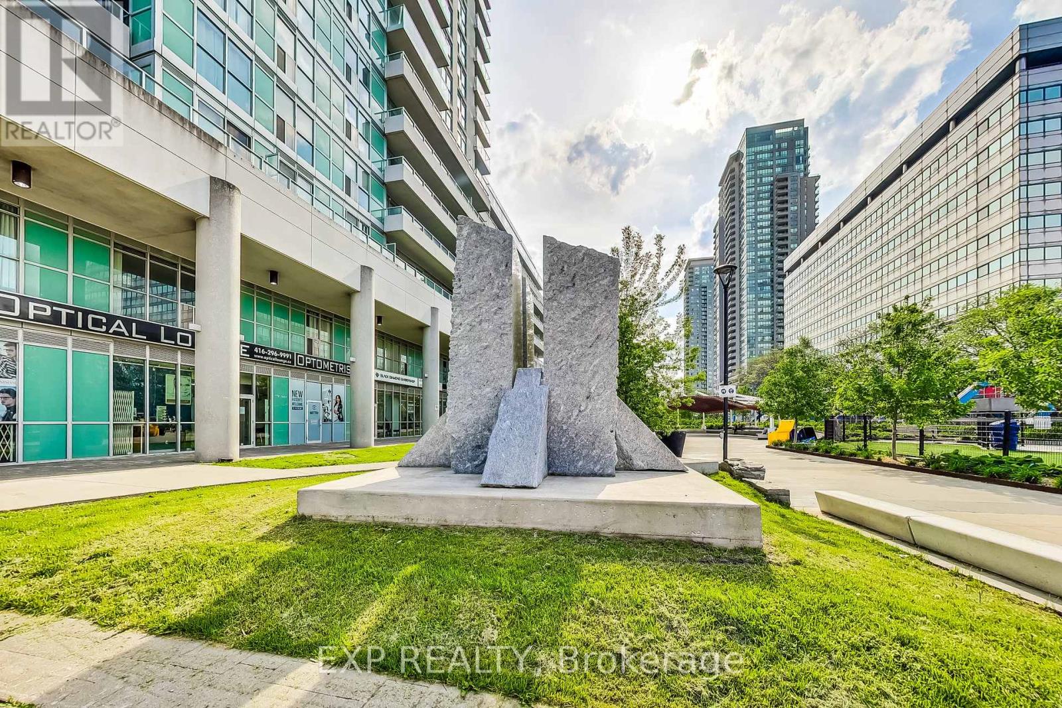2 Bedroom
1 Bathroom
Central Air Conditioning
Forced Air
$485,000Maintenance,
$445.60 Monthly
Welcome to Unit 805 at 70 Town Centre Court, where modern sophistication meets unparalleled comfort. This beautifully renovated 1+1 bedroom, 1 bathroom residence offers a truly unique living experience. As you step inside, you'll be greeted by an open-concept layout illuminated by pot lights, enhancing the sleek and contemporary design. The gourmet kitchen is a highlight, featuring a marble backsplash, quartz countertops, and a wall-to-wall pantry, with additional touches like undermount cabinet lighting. The primary bedroom is a serene retreat with a custom wall-to-wall closet complete with frosted glass doors and built-in organizers. The den is perfectly designed with a custom desk and shelving, making it ideal for a home office. Featuring mahogany-stained floors, this condo also boasts the convenience of ensuite laundry that includes storage space. Located in a prime Scarborough location, you'll be close to top schools, parks, diverse shopping options, and efficient transit routes. This move-in-ready unit is perfect for those seeking a luxurious and practical lifestyle. Additionally, it's just a short walk from Scarborough Town Centre, Albert Campbell Square, and near Highway 401 for convenient travel. One of A Kind Layout in the building! **** EXTRAS **** 24/7 Concierge, Gym, Guest suites (id:27910)
Property Details
|
MLS® Number
|
E8366532 |
|
Property Type
|
Single Family |
|
Community Name
|
Bendale |
|
Amenities Near By
|
Park, Public Transit |
|
Community Features
|
Pet Restrictions, Community Centre |
Building
|
Bathroom Total
|
1 |
|
Bedrooms Above Ground
|
1 |
|
Bedrooms Below Ground
|
1 |
|
Bedrooms Total
|
2 |
|
Amenities
|
Security/concierge, Recreation Centre, Exercise Centre, Party Room, Visitor Parking |
|
Appliances
|
Dishwasher, Dryer, Microwave, Refrigerator, Stove, Washer |
|
Cooling Type
|
Central Air Conditioning |
|
Exterior Finish
|
Concrete |
|
Heating Fuel
|
Natural Gas |
|
Heating Type
|
Forced Air |
|
Type
|
Apartment |
Parking
Land
|
Acreage
|
No |
|
Land Amenities
|
Park, Public Transit |
Rooms
| Level |
Type |
Length |
Width |
Dimensions |
|
Ground Level |
Living Room |
3.42 m |
4.24 m |
3.42 m x 4.24 m |
|
Ground Level |
Dining Room |
1.32 m |
2.08 m |
1.32 m x 2.08 m |
|
Ground Level |
Kitchen |
2.13 m |
4.31 m |
2.13 m x 4.31 m |
|
Ground Level |
Primary Bedroom |
3.07 m |
3.35 m |
3.07 m x 3.35 m |
|
Ground Level |
Office |
1.8 m |
2.15 m |
1.8 m x 2.15 m |

