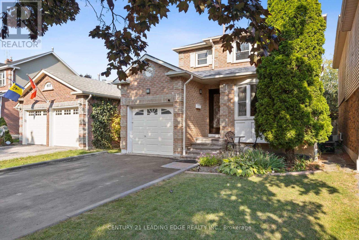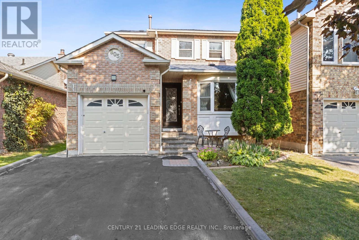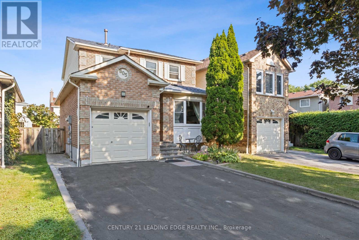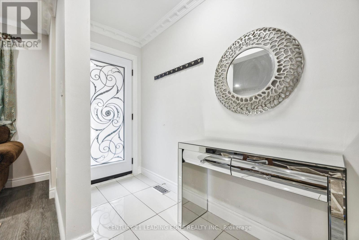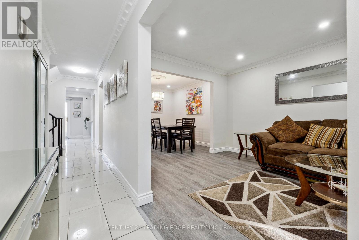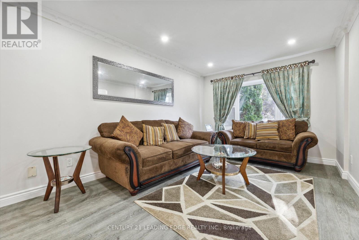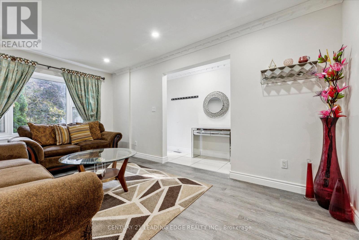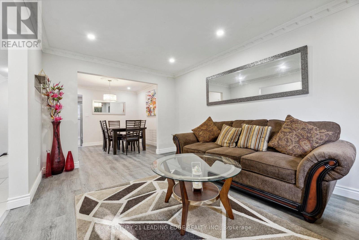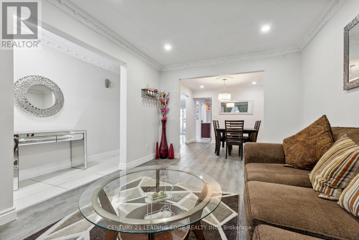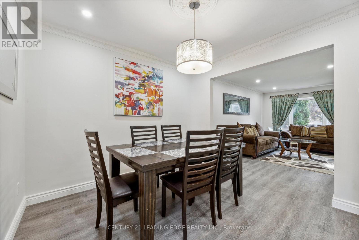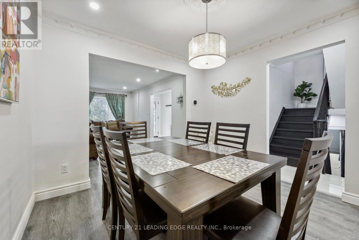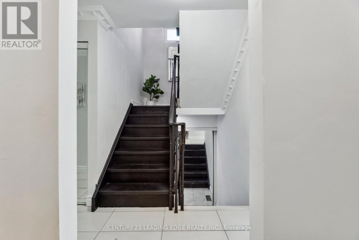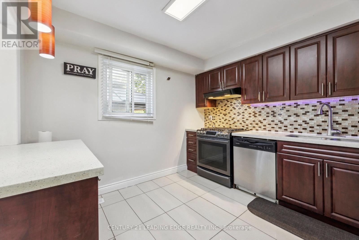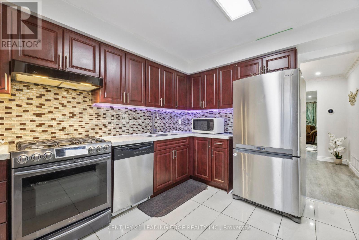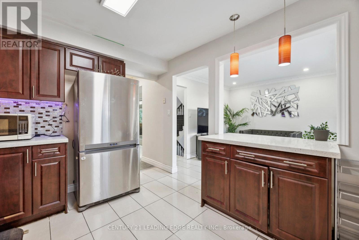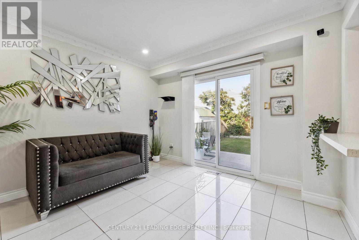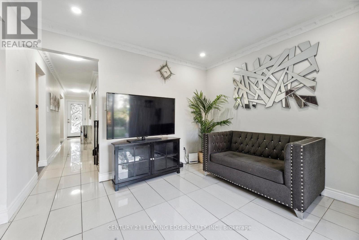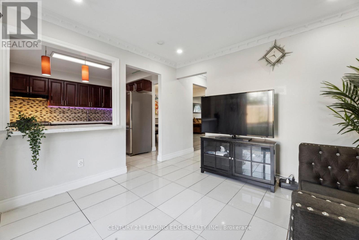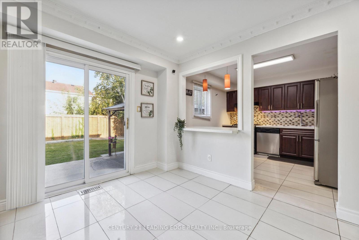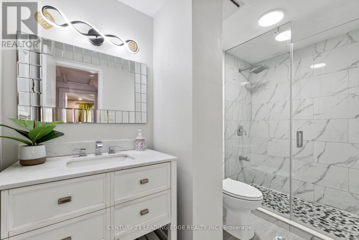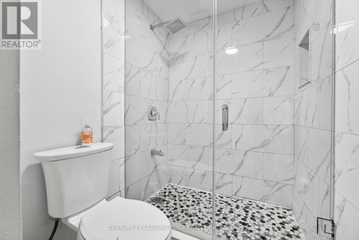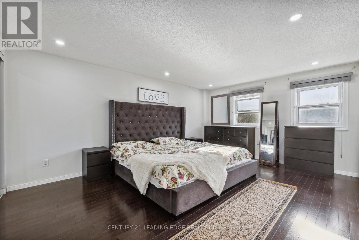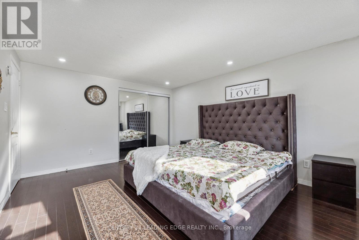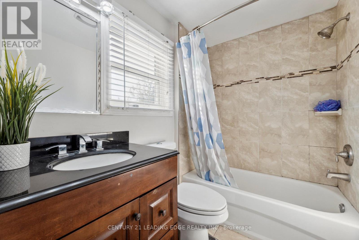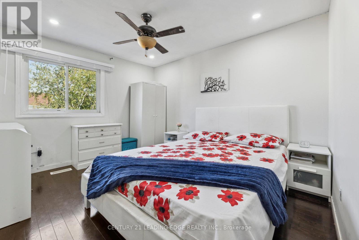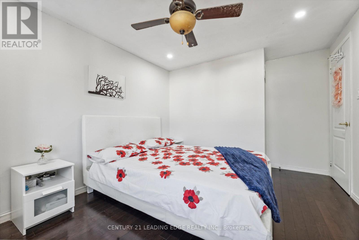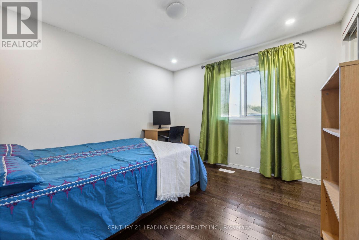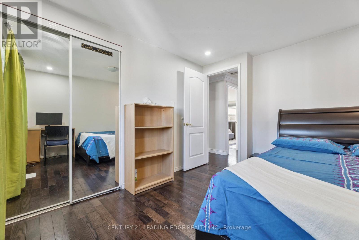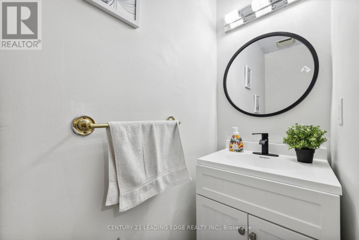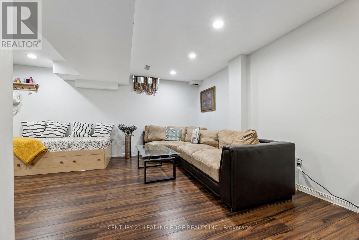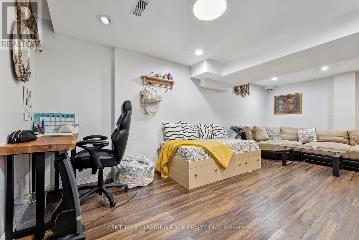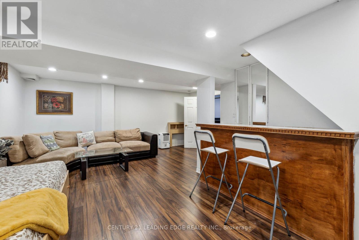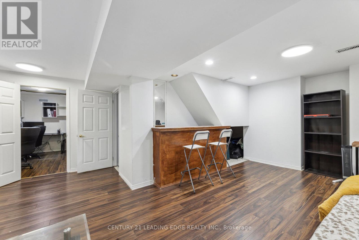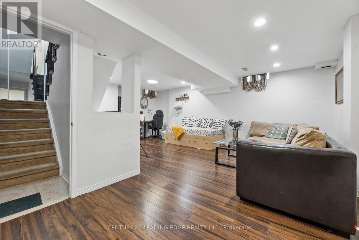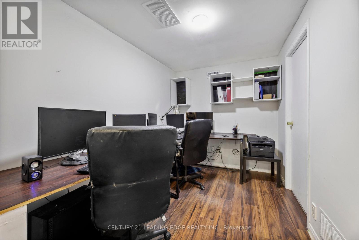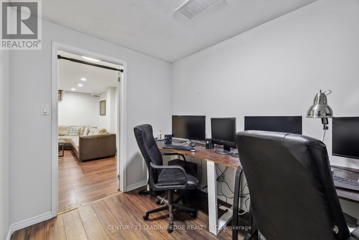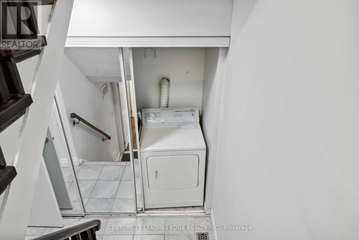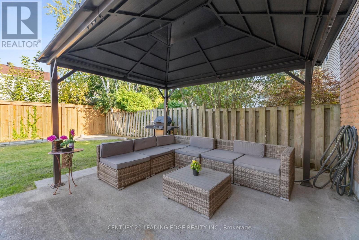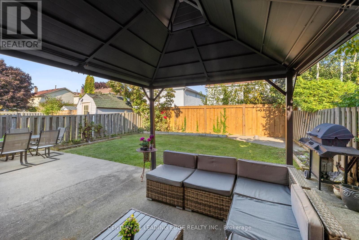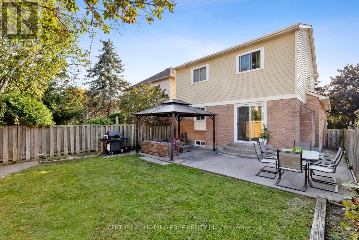4 Bedroom
3 Bathroom
Central Air Conditioning
Forced Air
$834,800
Amazing 3 beds, 3 Wrs, 2 Storey detached (Link) house at quiet Child friendly Street at Cul De Sac * Dead End Street * in front of green lush park* in the most desired area of Williamsburg. Freshly painted completely * lot of pot lights *newer Front door * Roof 2018 * ideal for starter or small family for upscaling. Cozy living room with bay window* kitchen boasts stainless steel appliances with gas stove and showcases a stunning quartz countertop, and back splash perfectly marrying elegance with functionality. All 2nd floor bed Rms have premium hardwood floor. Family room to enjoy the back yard with pot light. Spacious basement for enjoyment with extra storage behind the office ( can be converted in 4th Bed easily ) Private beautiful fenced backyard under gazebo to relax and enjoy. Waiting for you to make this house into your home. ** This is a linked property.** **** EXTRAS **** All appliances at main floor are Stainless steel* 2 Fridges ( 1 white Fridge at basement) S/S Gas Stove, S/S Built in Dishwasher , (Brand new )washer , dryer. (id:27910)
Property Details
|
MLS® Number
|
E8328700 |
|
Property Type
|
Single Family |
|
Community Name
|
Williamsburg |
|
Amenities Near By
|
Park, Schools |
|
Parking Space Total
|
5 |
Building
|
Bathroom Total
|
3 |
|
Bedrooms Above Ground
|
3 |
|
Bedrooms Below Ground
|
1 |
|
Bedrooms Total
|
4 |
|
Basement Development
|
Finished |
|
Basement Type
|
N/a (finished) |
|
Construction Style Attachment
|
Detached |
|
Cooling Type
|
Central Air Conditioning |
|
Exterior Finish
|
Brick, Aluminum Siding |
|
Foundation Type
|
Unknown |
|
Heating Fuel
|
Natural Gas |
|
Heating Type
|
Forced Air |
|
Stories Total
|
2 |
|
Type
|
House |
|
Utility Water
|
Municipal Water |
Parking
Land
|
Acreage
|
No |
|
Land Amenities
|
Park, Schools |
|
Sewer
|
Sanitary Sewer |
|
Size Irregular
|
30.03 X 100.09 Ft |
|
Size Total Text
|
30.03 X 100.09 Ft |
Rooms
| Level |
Type |
Length |
Width |
Dimensions |
|
Second Level |
Primary Bedroom |
5.03 m |
3.75 m |
5.03 m x 3.75 m |
|
Second Level |
Bedroom 2 |
3.53 m |
3.04 m |
3.53 m x 3.04 m |
|
Second Level |
Bedroom 3 |
3.45 m |
3.04 m |
3.45 m x 3.04 m |
|
Basement |
Recreational, Games Room |
6.34 m |
4.57 m |
6.34 m x 4.57 m |
|
Basement |
Bedroom 4 |
3.35 m |
2.28 m |
3.35 m x 2.28 m |
|
Main Level |
Foyer |
|
|
Measurements not available |
|
Ground Level |
Living Room |
4.87 m |
3.2 m |
4.87 m x 3.2 m |
|
Ground Level |
Dining Room |
3.2 m |
3.02 m |
3.2 m x 3.02 m |
|
Ground Level |
Kitchen |
3.42 m |
3.17 m |
3.42 m x 3.17 m |
|
Ground Level |
Family Room |
3.65 m |
3.45 m |
3.65 m x 3.45 m |

