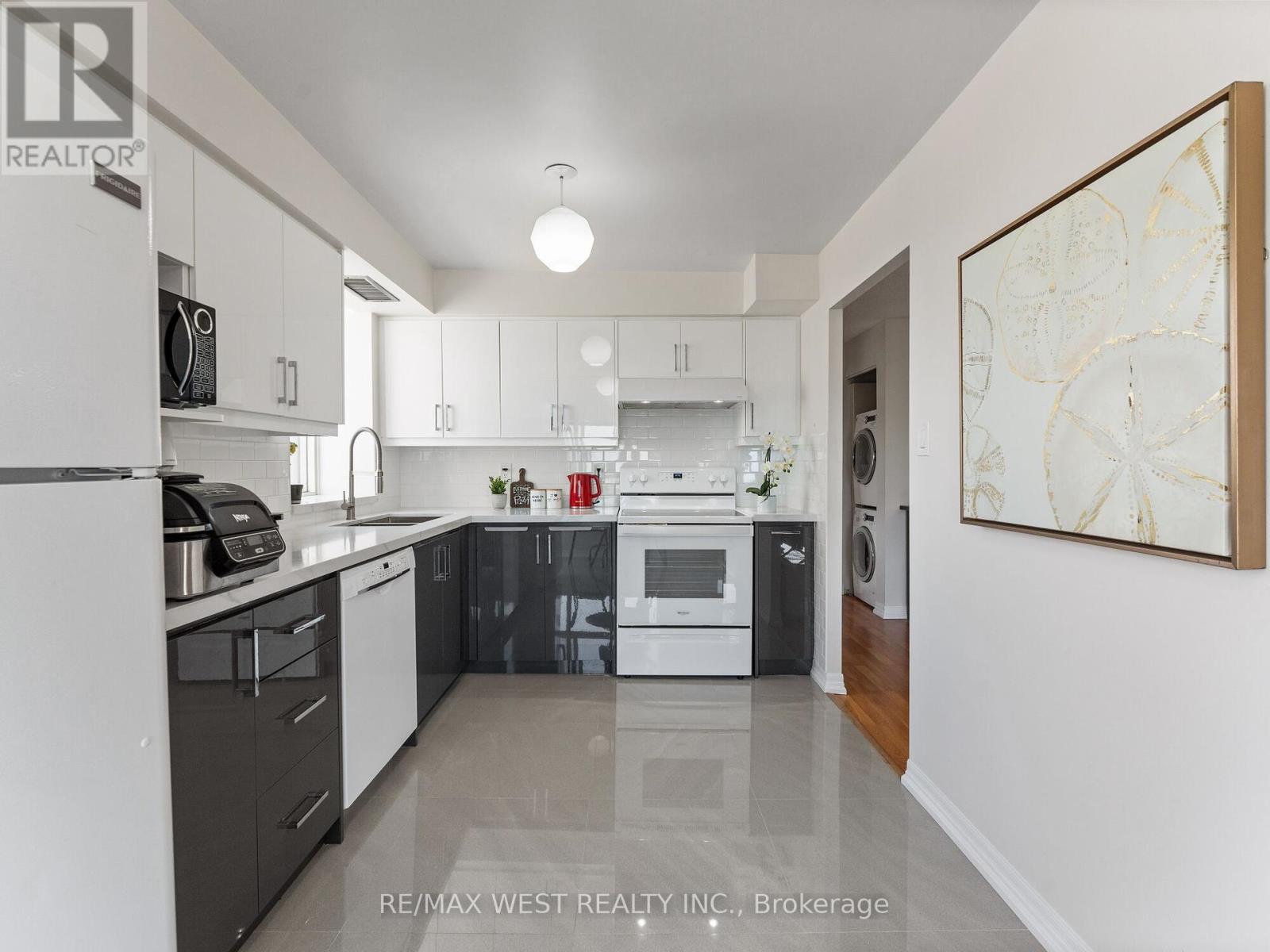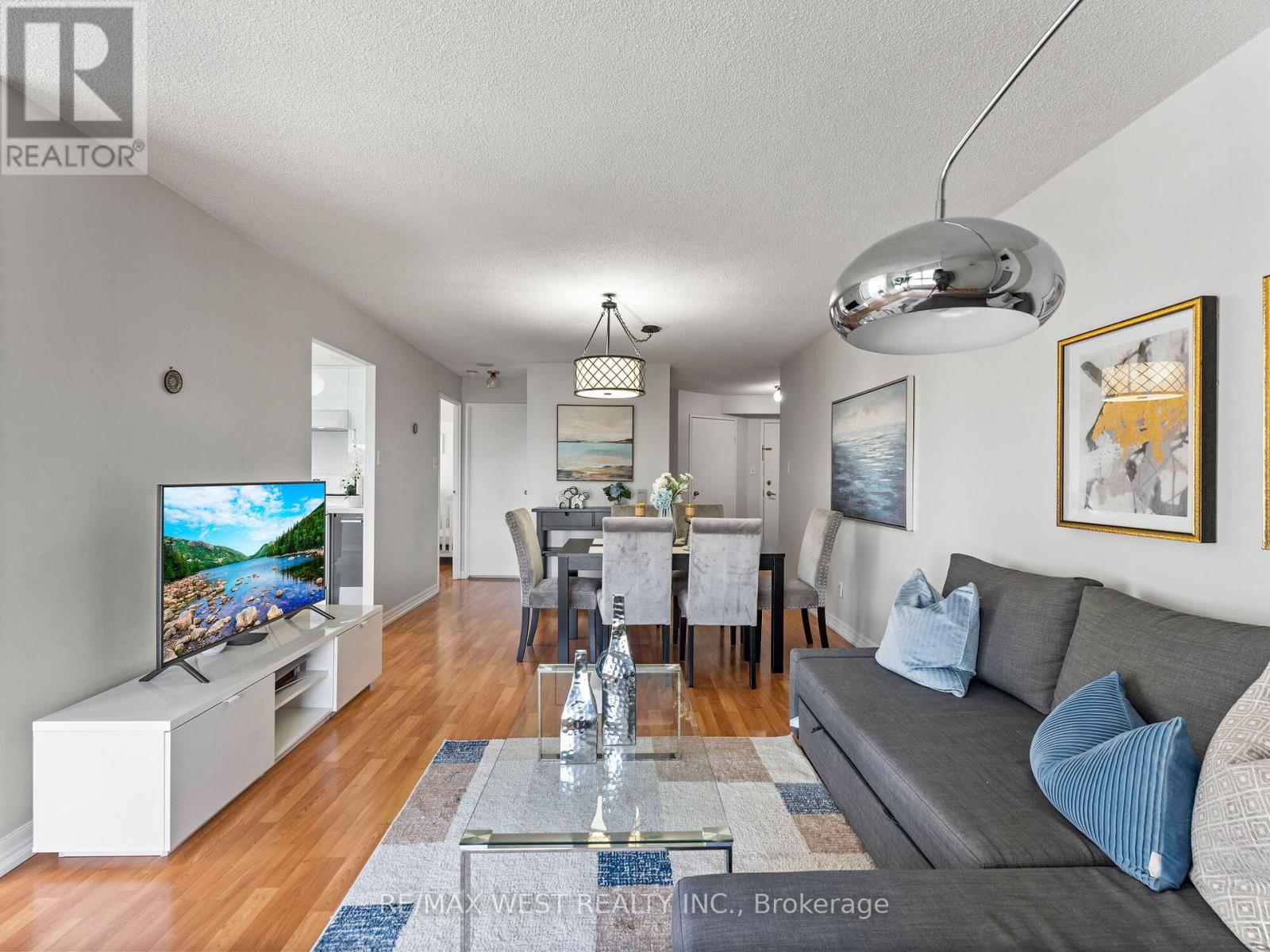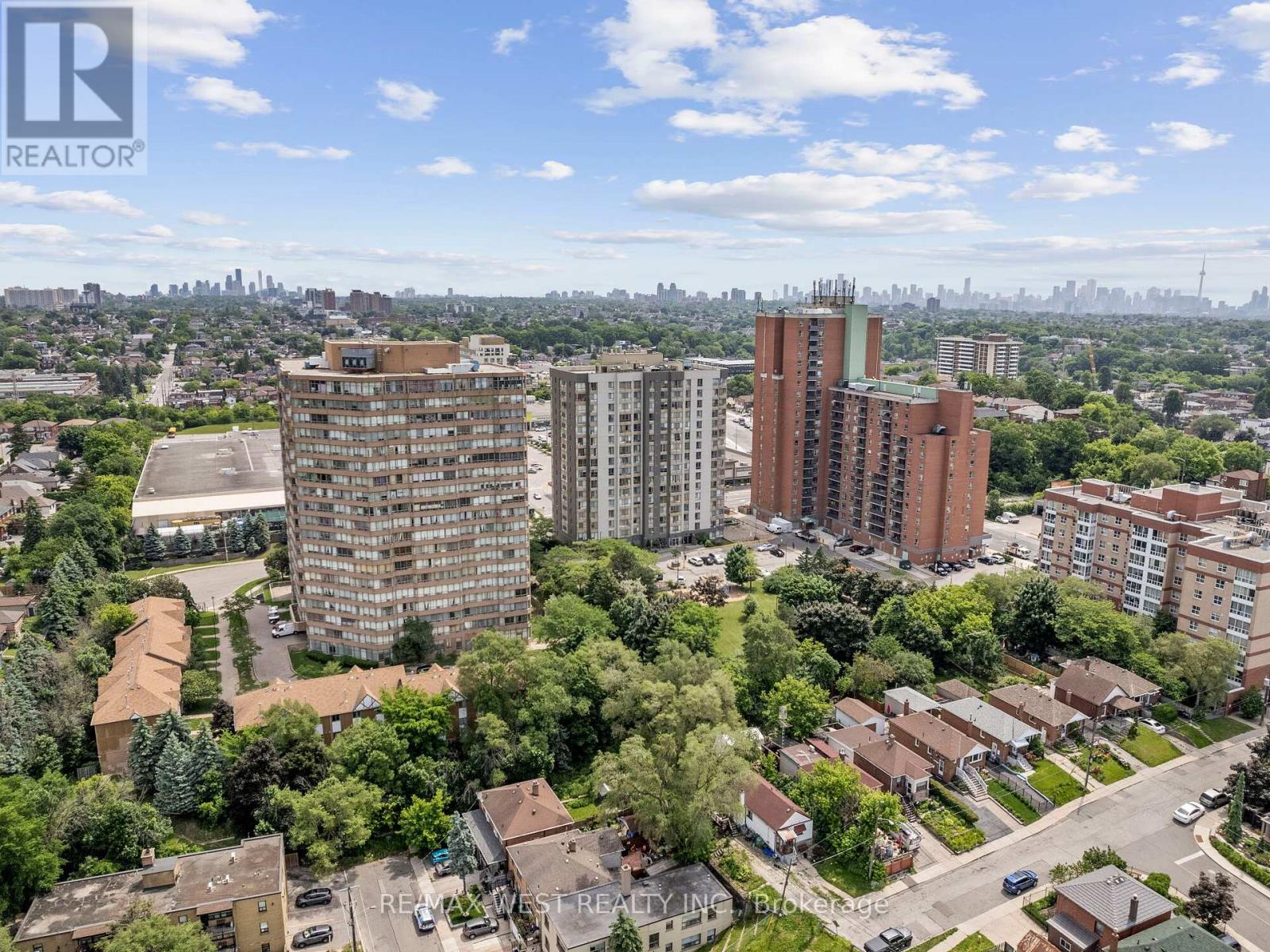3 Bedroom
2 Bathroom
Central Air Conditioning
Forced Air
$568,800Maintenance,
$883 Monthly
Experience urban living in this beautifully designed 1,050 sq ft corner condo. The fully renovated kitchen and bathrooms feature high-end cabinetry, creating a stylish and modern living space. Conveniently located just steps from the new Eglinton LRT and Caledonia GO station, this home offers unmatched accessibility and connectivity. The spacious bedrooms, including a master suite with a large walk-in closet, offer ample comfort. The kitchen boasts quartz countertops, new cabinets, and expansive windows showcasing breathtaking views of the Toronto skyline. A versatile den provides an ideal space for a home office. Residents benefit from a range of premium amenities, including secure parking, an external storage unit, a parking garage, a state-of-the-art security system, sauna, recreation, party and meeting rooms, and a fully-equipped gym. Maintenance fees cover A/C, heat, hydro, building insurance, parking, and water, ensuring a worry-free living experience. Within walking distance, you'll find stores, bakeries, retail shops, parks, schools, community centers, libraries, and the future LRT. Amenities: Security System, Sauna, Visitor Parking, Bike Storage, Party Room, Meeting Room, Rec Room, and a fully-equipped Gym. Walking Distance to Plaza (Fresco, Canadian Tires, banks, etc). **** EXTRAS **** condo fee includes water, heating and hydro (id:27910)
Property Details
|
MLS® Number
|
W8411492 |
|
Property Type
|
Single Family |
|
Community Name
|
Beechborough-Greenbrook |
|
Amenities Near By
|
Park, Public Transit, Schools |
|
Community Features
|
Pets Not Allowed, Community Centre |
|
Parking Space Total
|
1 |
Building
|
Bathroom Total
|
2 |
|
Bedrooms Above Ground
|
2 |
|
Bedrooms Below Ground
|
1 |
|
Bedrooms Total
|
3 |
|
Amenities
|
Exercise Centre, Party Room, Recreation Centre, Sauna, Storage - Locker |
|
Cooling Type
|
Central Air Conditioning |
|
Exterior Finish
|
Brick, Concrete |
|
Heating Fuel
|
Natural Gas |
|
Heating Type
|
Forced Air |
|
Type
|
Apartment |
Parking
Land
|
Acreage
|
No |
|
Land Amenities
|
Park, Public Transit, Schools |
Rooms
| Level |
Type |
Length |
Width |
Dimensions |
|
Flat |
Foyer |
2.74 m |
2.16 m |
2.74 m x 2.16 m |
|
Flat |
Kitchen |
3.51 m |
2.59 m |
3.51 m x 2.59 m |
|
Flat |
Eating Area |
2.59 m |
1.32 m |
2.59 m x 1.32 m |
|
Flat |
Dining Room |
3.58 m |
3.25 m |
3.58 m x 3.25 m |
|
Flat |
Living Room |
3.58 m |
3.25 m |
3.58 m x 3.25 m |
|
Flat |
Den |
1.93 m |
1.73 m |
1.93 m x 1.73 m |
|
Flat |
Primary Bedroom |
4.67 m |
3.12 m |
4.67 m x 3.12 m |
|
Flat |
Bedroom 2 |
3.35 m |
2.9 m |
3.35 m x 2.9 m |









































