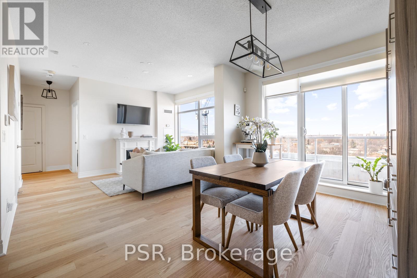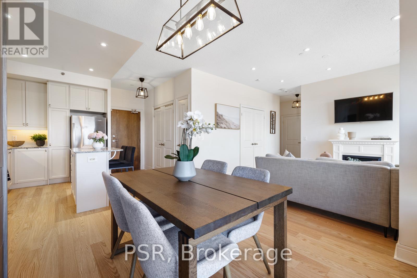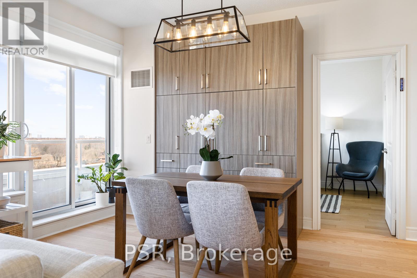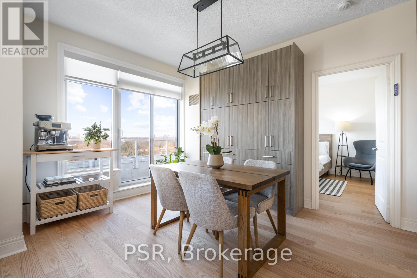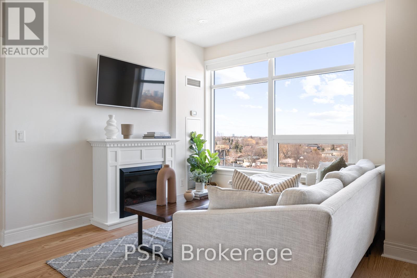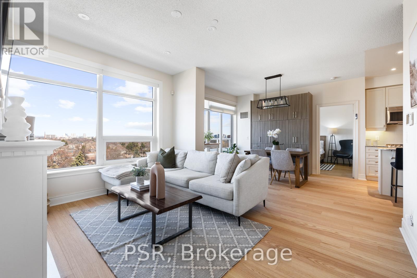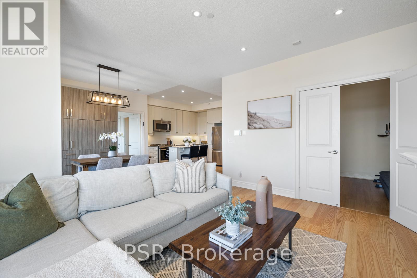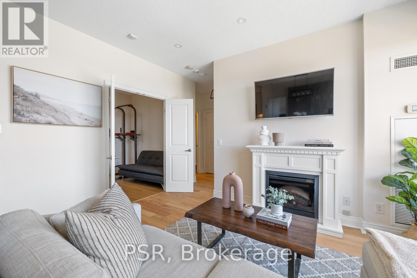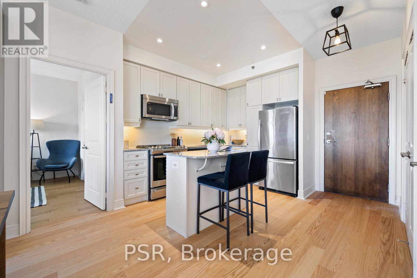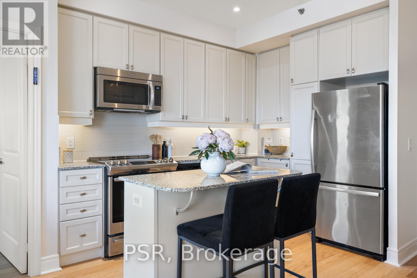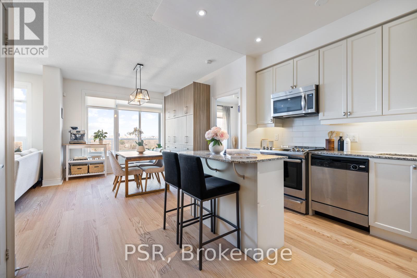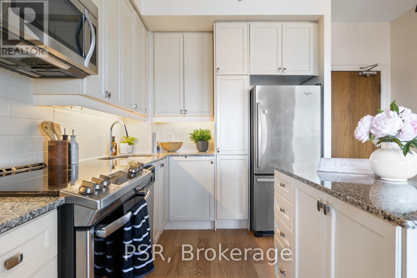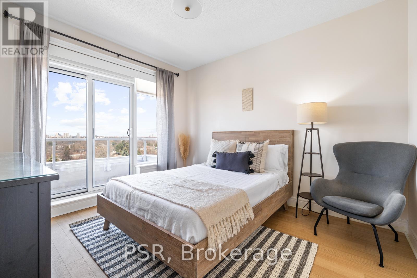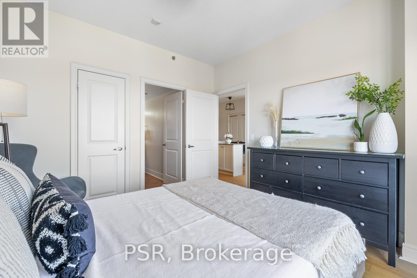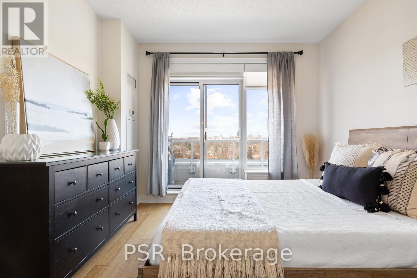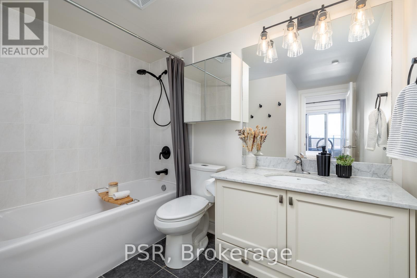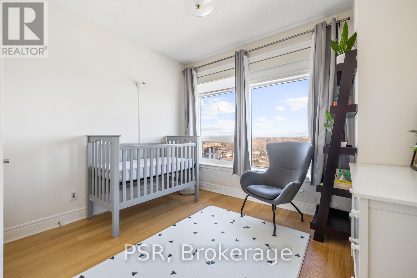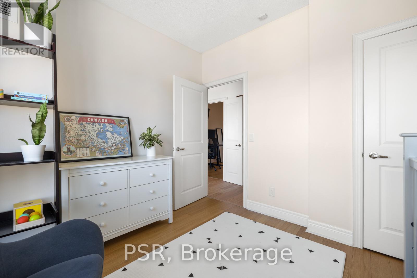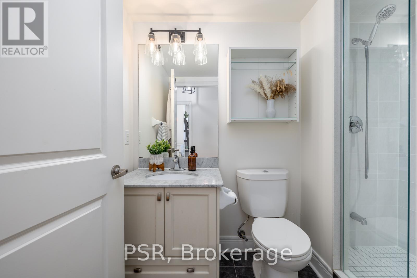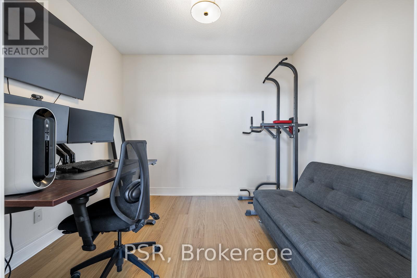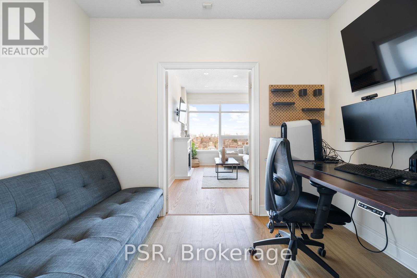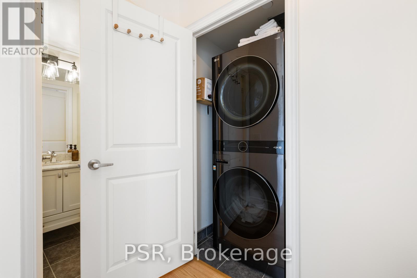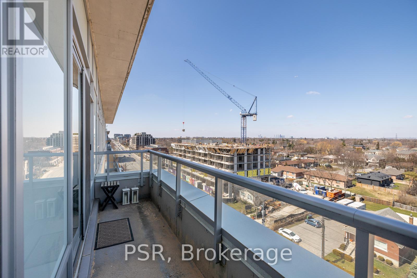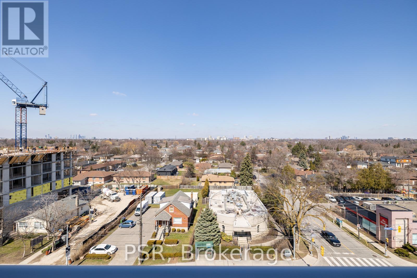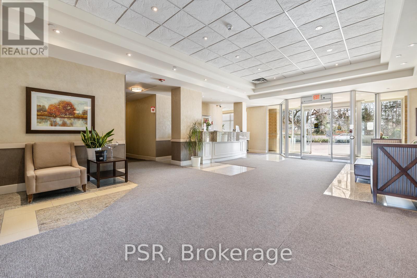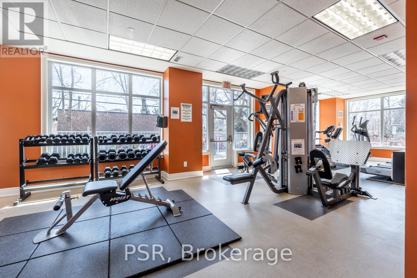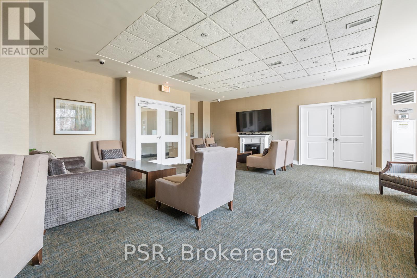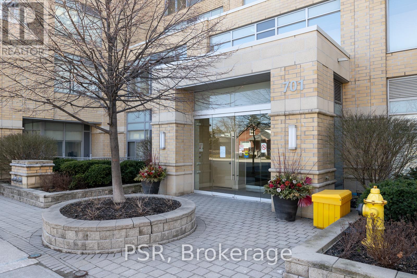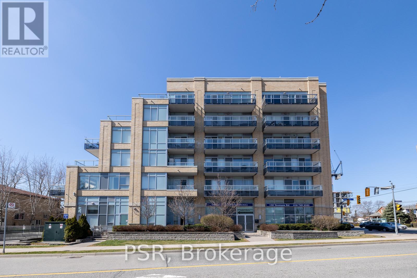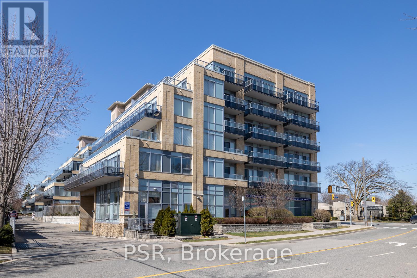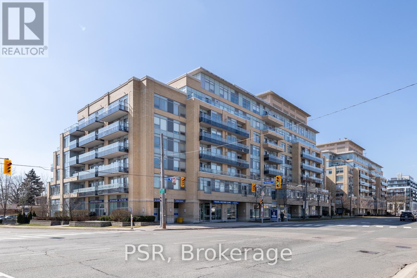3 Bedroom
2 Bathroom
Fireplace
Central Air Conditioning
Forced Air
$799,900Maintenance,
$947.93 Monthly
Incredible Opportunity To Own A Rarely Offered Penthouse Suite In The Heart Of North York. You'll Not Only Enjoy The Luxury Of Space With 1099 Sq Ft, 9 Ft Ceilings & Open-Concept Layout But Also Ample Natural Light With North Facing Floor-To-Ceiling Windows. All 2+1 Bedrooms Are Generous Size And Offer Fantastic Storage. The Primary Offers A 4-Pc Ensuite Bathroom & Walk-In Closet. The 3rd Room Is The Perfect Spot For A Home Office Or Extra Bedroom With It's Double Private Doors. The Modern Kitchen Features Full-Sized Appliances, Granite Countertops And Built-In Pantry. Take In The Unobstructed Views Of The Bathurst Manor By Sitting On The Private Balcony. New Engineered Hardwood Floors (2024), Custom Blinds, And Pot Lights Throughout. Enjoy The Convenience Of A 24Hr Concierge. Located In Clanton Park And Walking Distance To Shops, The TTC And Highway 401. **** EXTRAS **** Full-Service Boutique Luxury Building With Excellent Amenities Including: 24 Hr Concierge, Security Guard, Gym, Common Rooftop Deck W/BBQ's, Party Room, Yoga Studio, Games/Recreation Room & Sauna. Family Friendly Building And Neighbourhood. (id:27910)
Property Details
|
MLS® Number
|
C8242610 |
|
Property Type
|
Single Family |
|
Community Name
|
Clanton Park |
|
Amenities Near By
|
Hospital, Park, Place Of Worship, Public Transit |
|
Community Features
|
Community Centre |
|
Parking Space Total
|
1 |
Building
|
Bathroom Total
|
2 |
|
Bedrooms Above Ground
|
2 |
|
Bedrooms Below Ground
|
1 |
|
Bedrooms Total
|
3 |
|
Amenities
|
Storage - Locker, Security/concierge, Visitor Parking, Exercise Centre |
|
Cooling Type
|
Central Air Conditioning |
|
Exterior Finish
|
Brick |
|
Fireplace Present
|
Yes |
|
Heating Fuel
|
Natural Gas |
|
Heating Type
|
Forced Air |
|
Type
|
Apartment |
Parking
Land
|
Acreage
|
No |
|
Land Amenities
|
Hospital, Park, Place Of Worship, Public Transit |
Rooms
| Level |
Type |
Length |
Width |
Dimensions |
|
Main Level |
Kitchen |
3.17 m |
2.32 m |
3.17 m x 2.32 m |
|
Main Level |
Dining Room |
3.56 m |
2.8 m |
3.56 m x 2.8 m |
|
Main Level |
Living Room |
3.96 m |
3.05 m |
3.96 m x 3.05 m |
|
Main Level |
Primary Bedroom |
3.44 m |
3.08 m |
3.44 m x 3.08 m |
|
Main Level |
Bedroom 2 |
2.83 m |
3.07 m |
2.83 m x 3.07 m |
|
Main Level |
Den |
2.65 m |
2.77 m |
2.65 m x 2.77 m |
|
Main Level |
Bathroom |
3.17 m |
2.17 m |
3.17 m x 2.17 m |

