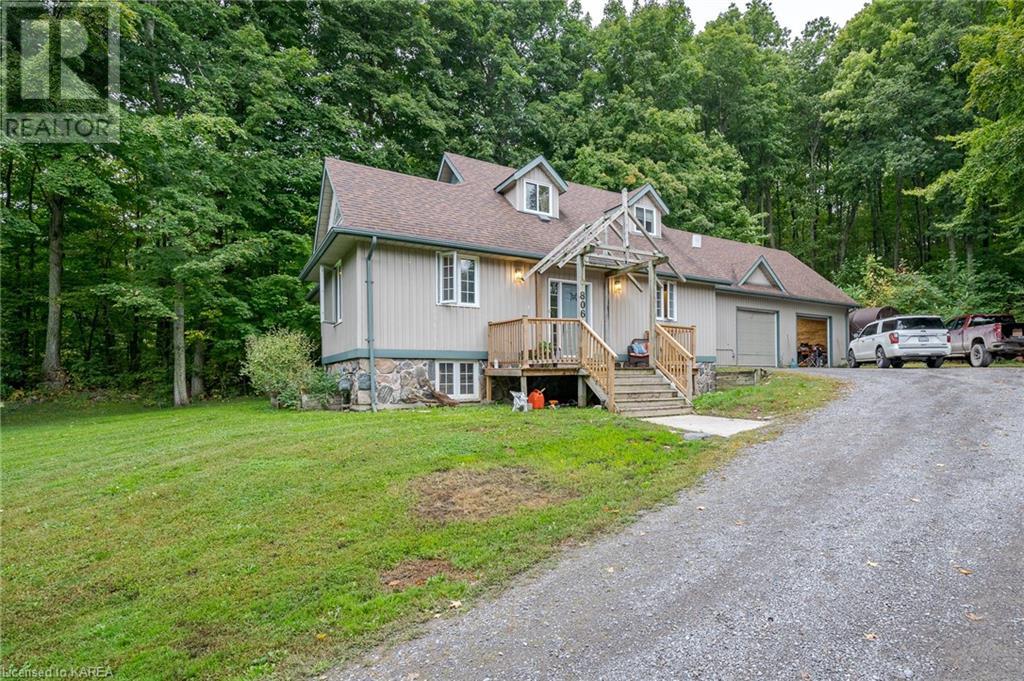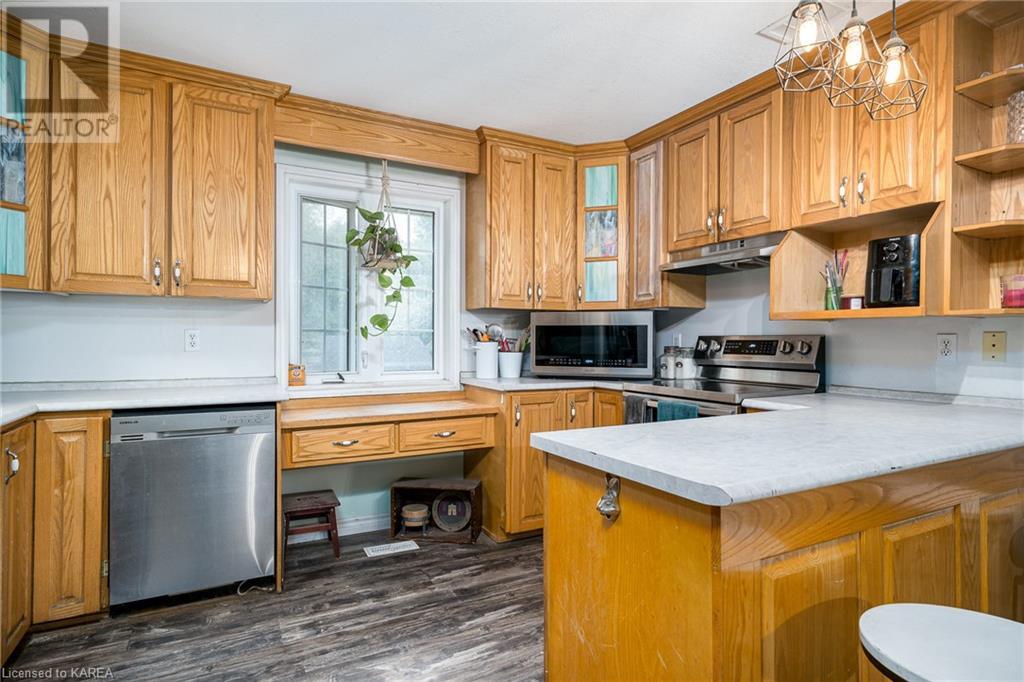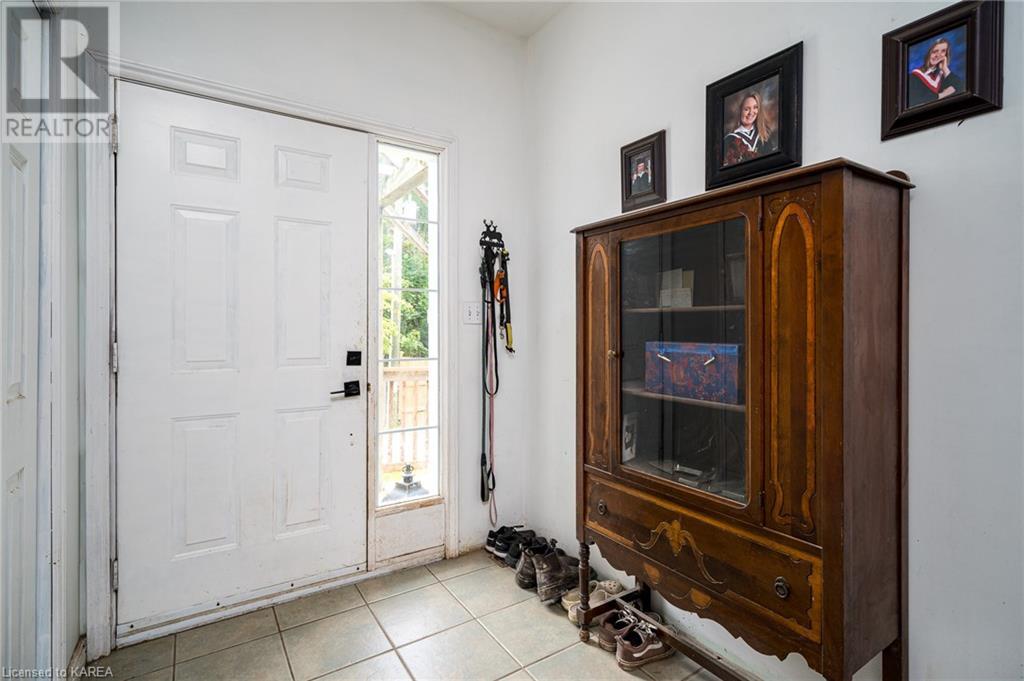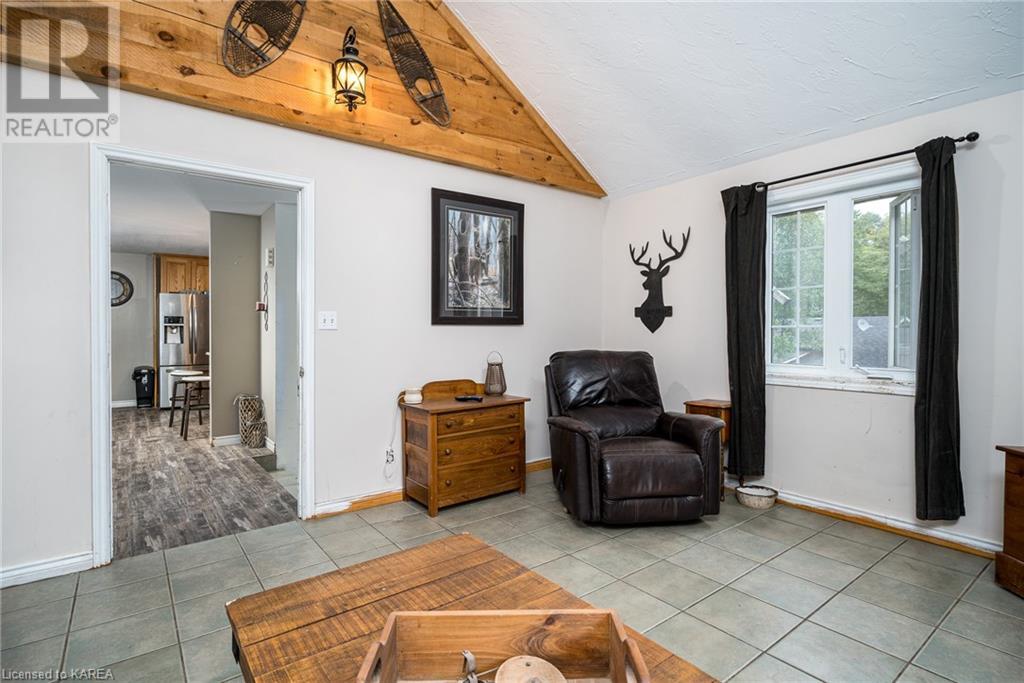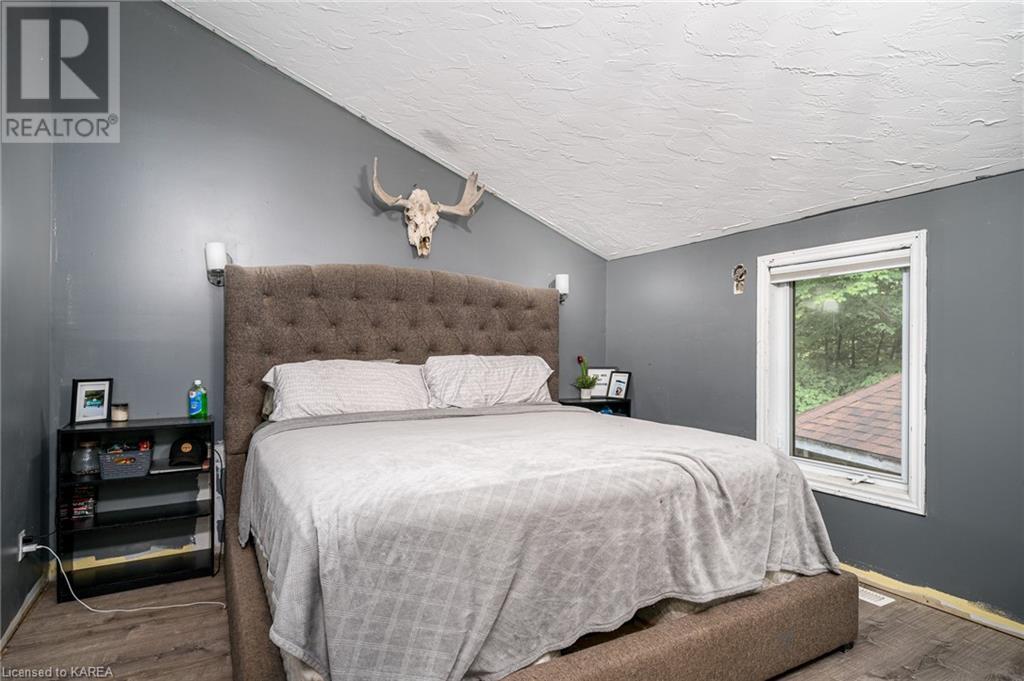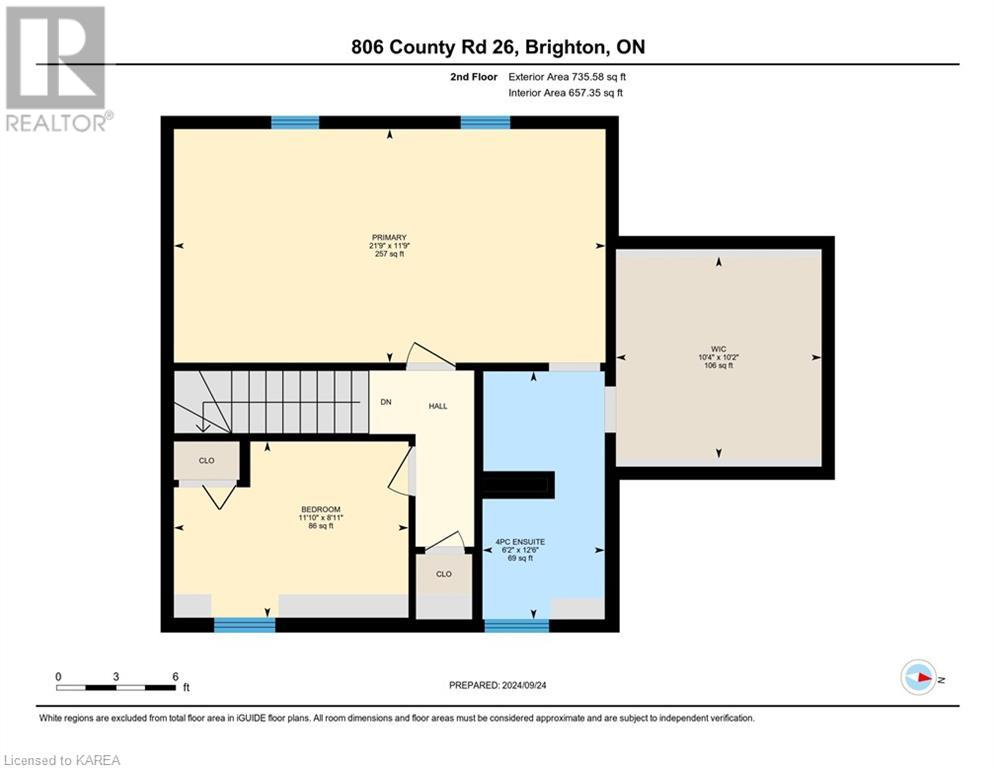4 Bedroom
3 Bathroom
3004.55 sqft
Central Air Conditioning
Forced Air
Acreage
$749,900
Welcome to 806 Country Road 26, minutes from Hwy. 401 and the beautiful town of Brighton. This home is beautifully set off the road on a 1.2-acre lot. On the main level, you will walk into an open-concept kitchen/dining area with walkout to a gazebo nestled in the trees. Completing the main floor you have a bedroom with a bathroom and living room with great natural light and high ceilings. The second level features 2 bedrooms including a primary bedroom with a renovated ensuite and walk-in closet. The newly finished lower level features additional bedroom, recreational room, and bathroom. This 3+1 bedroom family home is ready for its next chapter. Schedule your private viewing today! (id:28469)
Property Details
|
MLS® Number
|
40653294 |
|
Property Type
|
Single Family |
|
AmenitiesNearBy
|
Beach, Schools |
|
CommunityFeatures
|
School Bus |
|
EquipmentType
|
None |
|
Features
|
Country Residential, Gazebo |
|
ParkingSpaceTotal
|
6 |
|
RentalEquipmentType
|
None |
Building
|
BathroomTotal
|
3 |
|
BedroomsAboveGround
|
3 |
|
BedroomsBelowGround
|
1 |
|
BedroomsTotal
|
4 |
|
Appliances
|
Dishwasher, Dryer, Freezer, Microwave, Refrigerator, Stove, Washer, Hood Fan |
|
BasementDevelopment
|
Finished |
|
BasementType
|
Full (finished) |
|
ConstructedDate
|
2000 |
|
ConstructionStyleAttachment
|
Detached |
|
CoolingType
|
Central Air Conditioning |
|
ExteriorFinish
|
Vinyl Siding |
|
HeatingFuel
|
Natural Gas |
|
HeatingType
|
Forced Air |
|
StoriesTotal
|
2 |
|
SizeInterior
|
3004.55 Sqft |
|
Type
|
House |
|
UtilityWater
|
Drilled Well |
Parking
Land
|
AccessType
|
Road Access |
|
Acreage
|
Yes |
|
LandAmenities
|
Beach, Schools |
|
Sewer
|
Septic System |
|
SizeFrontage
|
175 Ft |
|
SizeIrregular
|
1.2 |
|
SizeTotal
|
1.2 Ac|1/2 - 1.99 Acres |
|
SizeTotalText
|
1.2 Ac|1/2 - 1.99 Acres |
|
ZoningDescription
|
301 |
Rooms
| Level |
Type |
Length |
Width |
Dimensions |
|
Second Level |
Other |
|
|
10'4'' x 10'2'' |
|
Second Level |
Bedroom |
|
|
11'10'' x 8'11'' |
|
Second Level |
Full Bathroom |
|
|
6'2'' x 12'6'' |
|
Second Level |
Primary Bedroom |
|
|
21'9'' x 11'9'' |
|
Basement |
Utility Room |
|
|
8'6'' x 7'11'' |
|
Basement |
Bedroom |
|
|
12'2'' x 10'11'' |
|
Basement |
3pc Bathroom |
|
|
5'11'' x 6'4'' |
|
Basement |
Recreation Room |
|
|
32'0'' x 30'0'' |
|
Main Level |
Bedroom |
|
|
11'0'' x 14'8'' |
|
Main Level |
4pc Bathroom |
|
|
7'0'' x 7'7'' |
|
Main Level |
Living Room |
|
|
13'0'' x 16'0'' |
|
Main Level |
Dining Room |
|
|
14'5'' x 15'9'' |
|
Main Level |
Kitchen |
|
|
13'3'' x 15'4'' |
|
Main Level |
Foyer |
|
|
6'2'' x 7'9'' |


