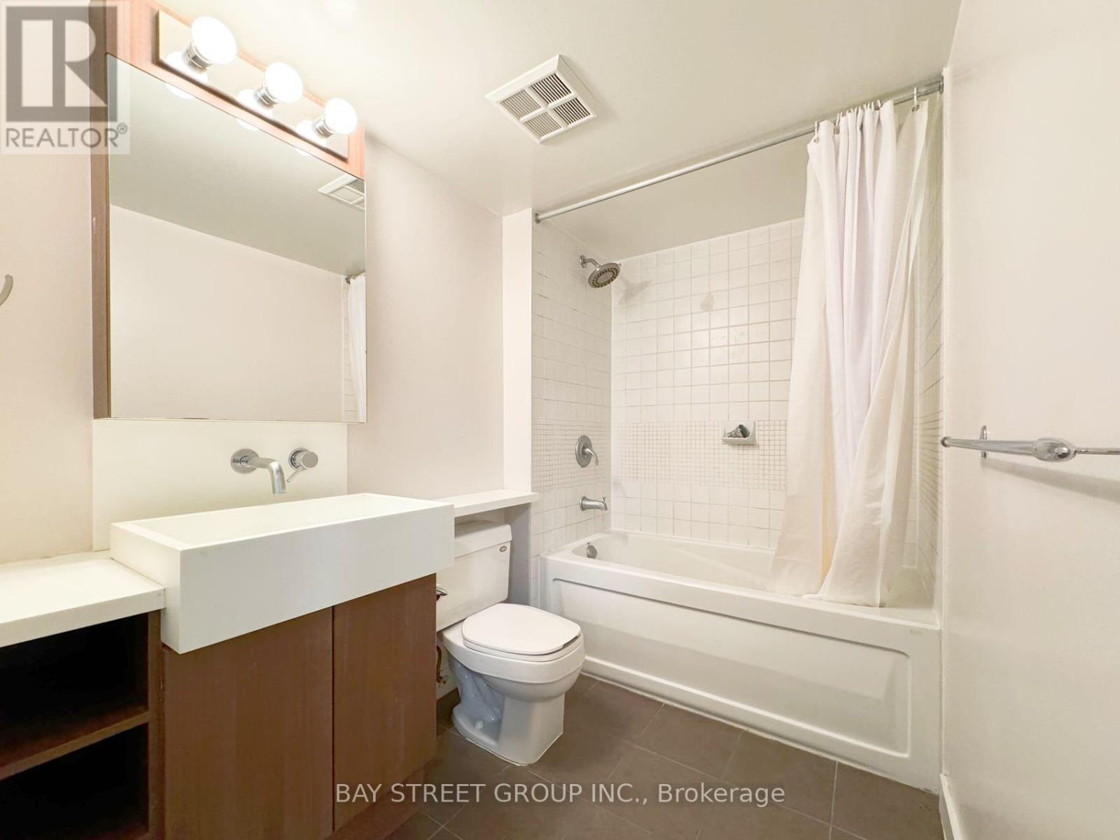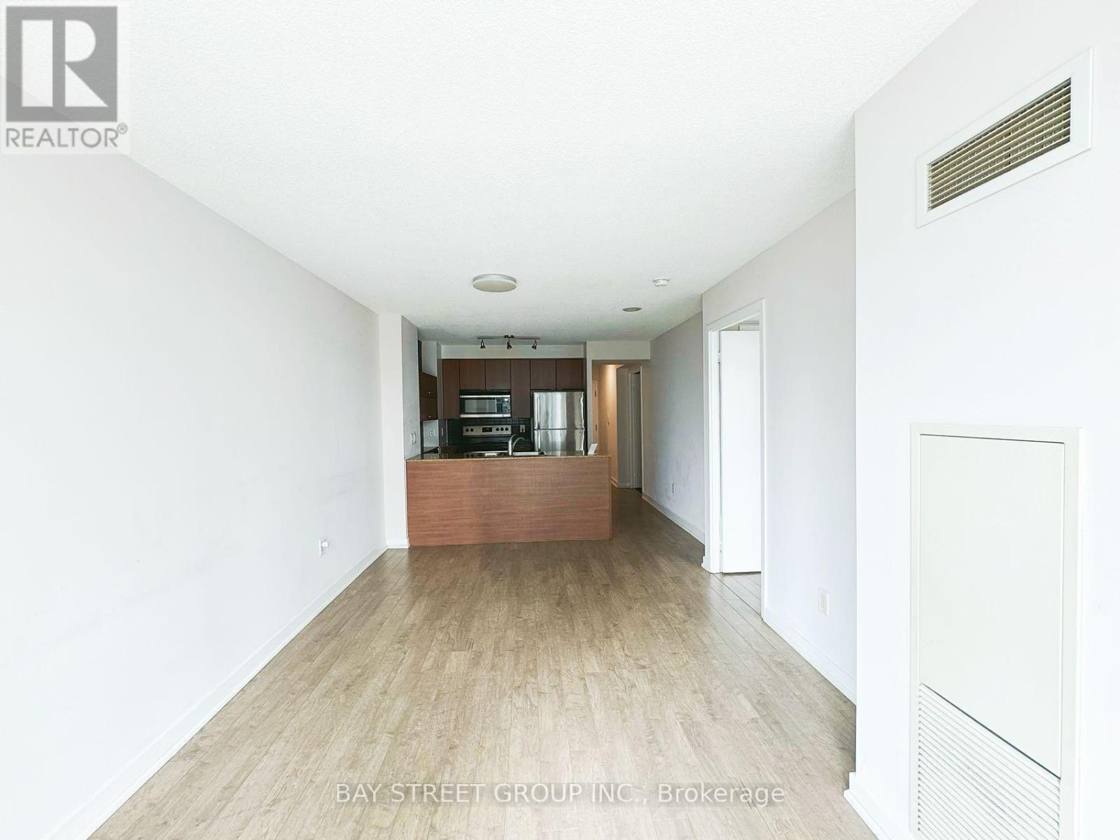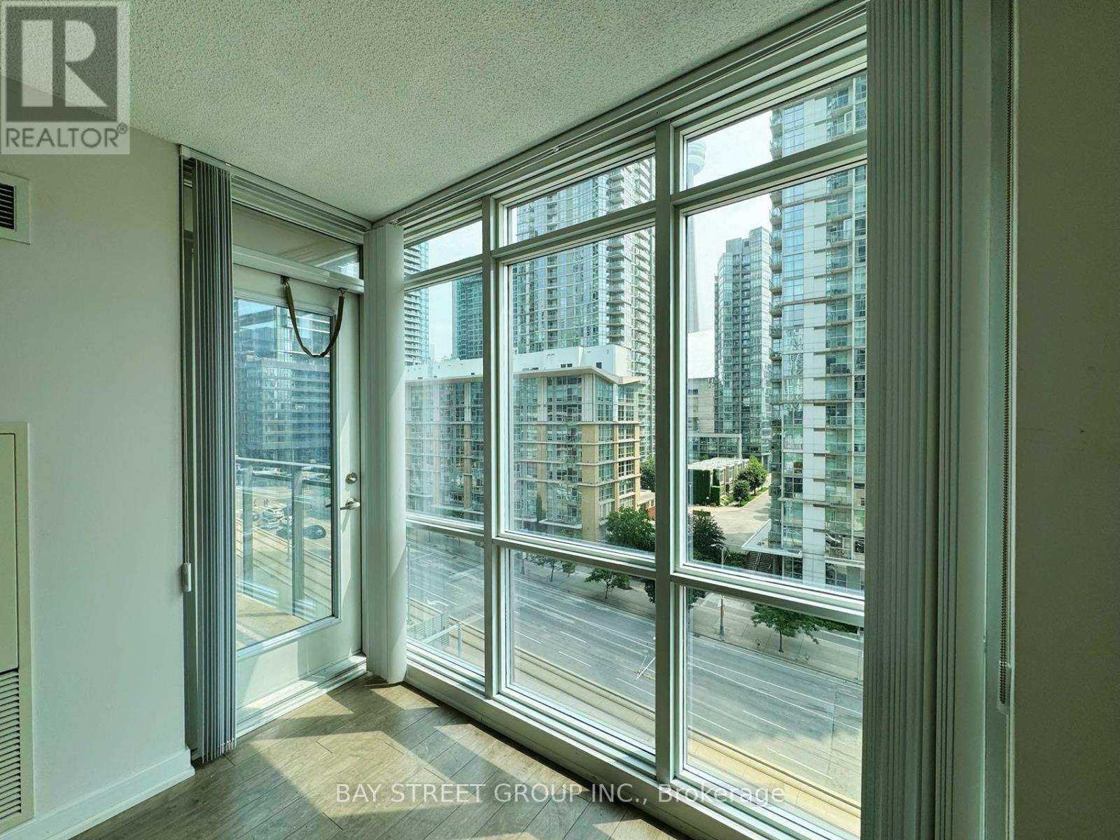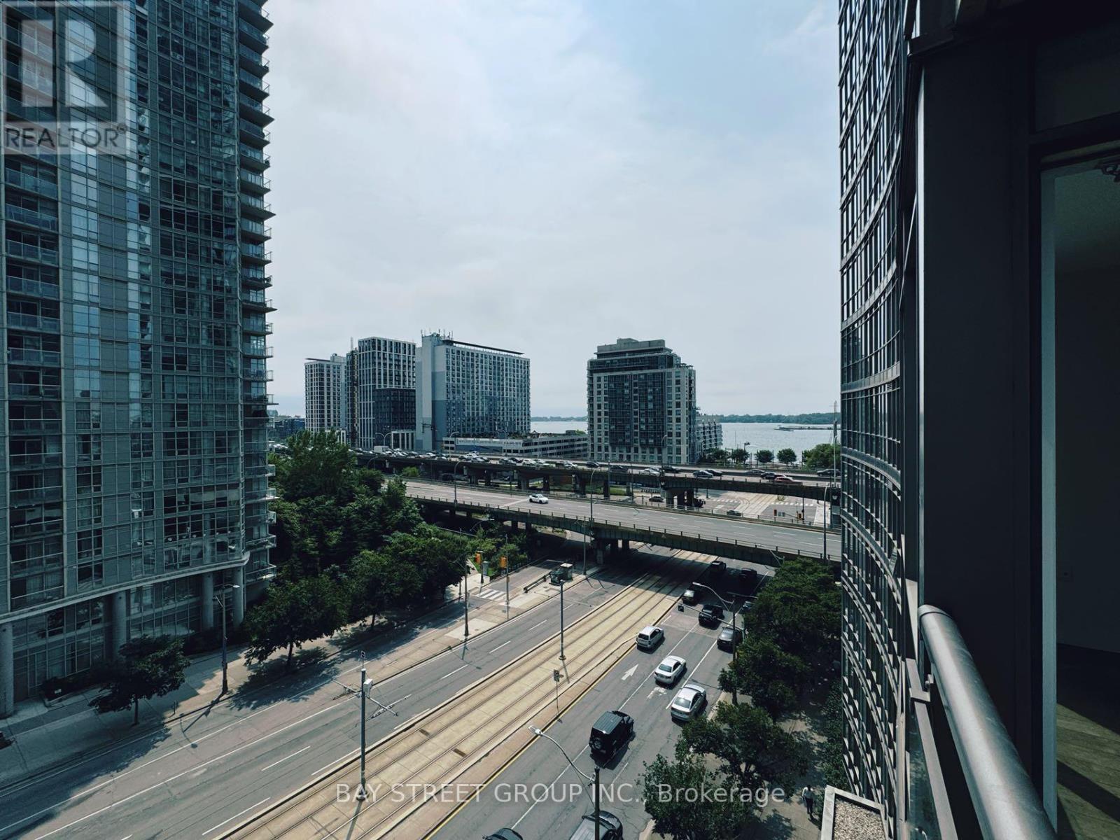2 Bedroom
1 Bathroom
Indoor Pool
Central Air Conditioning
Forced Air
$649,000Maintenance,
$531.53 Monthly
Discover your dream home with 4 reasons:1. Prime Location: Nestled in the vibrant heart of City Place, Steps from transit, the waterfront, CN Tower, Rogers Centre, parks, shops, restaurants, and a community centre. Easy access to the Gardiner Expressway and the Financial District enhances urban living. 2. Stunning Views: Enjoy breathtaking views of the CN Tower and lake. Floor-to-ceiling windows flood the space with natural light, creating a bright and spacious ambiance. 3. Functional Layout: The 1-bedroom plus den layout is practical and versatile, with the den easily convertible into a second bedroom. The open-concept modern kitchen complements the sleek design of the living space. 4. Exceptional Amenities: Experience luxury with first-class facilities including a 25-meter indoor pool, gym, party room, 24-hour concierge, indoor hot tubs, sky lounge, guest suites, and a barbecue area. With 24-hour security and visitor parking, this residence offers both convenience and peace of mind. **** EXTRAS **** Functional 1+Den Layout with Floor To Ceiling Windows, 1 Parking. well maintained unit ready for move in. (id:27910)
Property Details
|
MLS® Number
|
C8471064 |
|
Property Type
|
Single Family |
|
Community Name
|
Waterfront Communities C1 |
|
Amenities Near By
|
Park, Public Transit, Schools |
|
Community Features
|
Pet Restrictions, Community Centre |
|
Features
|
Balcony |
|
Parking Space Total
|
1 |
|
Pool Type
|
Indoor Pool |
Building
|
Bathroom Total
|
1 |
|
Bedrooms Above Ground
|
1 |
|
Bedrooms Below Ground
|
1 |
|
Bedrooms Total
|
2 |
|
Amenities
|
Party Room, Visitor Parking, Exercise Centre, Security/concierge |
|
Appliances
|
Dishwasher, Dryer, Microwave, Refrigerator, Stove, Washer |
|
Cooling Type
|
Central Air Conditioning |
|
Exterior Finish
|
Brick, Concrete |
|
Heating Fuel
|
Natural Gas |
|
Heating Type
|
Forced Air |
|
Type
|
Apartment |
Parking
Land
|
Acreage
|
No |
|
Land Amenities
|
Park, Public Transit, Schools |
Rooms
| Level |
Type |
Length |
Width |
Dimensions |
|
Main Level |
Living Room |
4.6 m |
3.5 m |
4.6 m x 3.5 m |
|
Main Level |
Dining Room |
4.6 m |
3.5 m |
4.6 m x 3.5 m |
|
Main Level |
Kitchen |
2.75 m |
2.44 m |
2.75 m x 2.44 m |
|
Main Level |
Primary Bedroom |
4.2 m |
2.95 m |
4.2 m x 2.95 m |
|
Main Level |
Den |
2.56 m |
2.15 m |
2.56 m x 2.15 m |


























