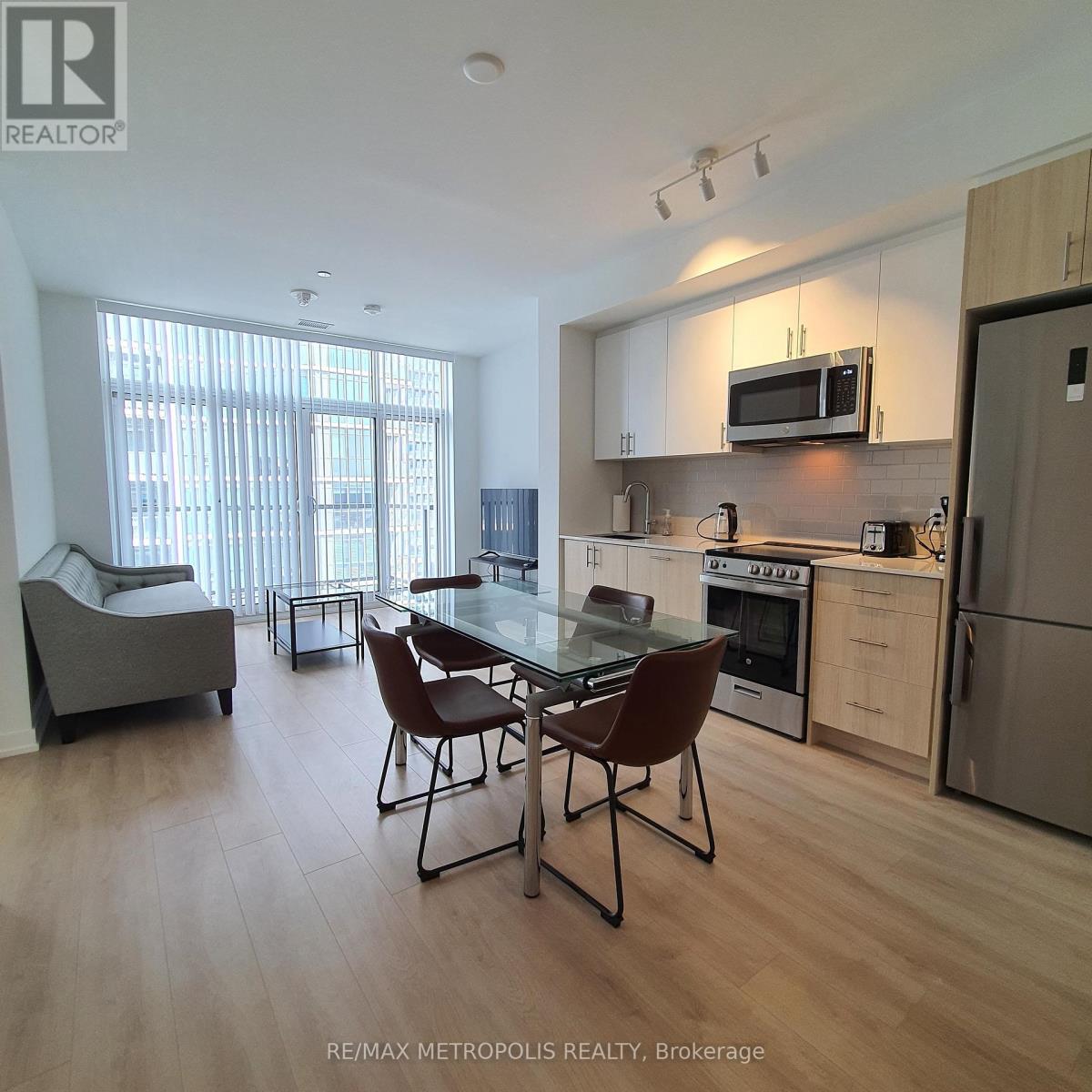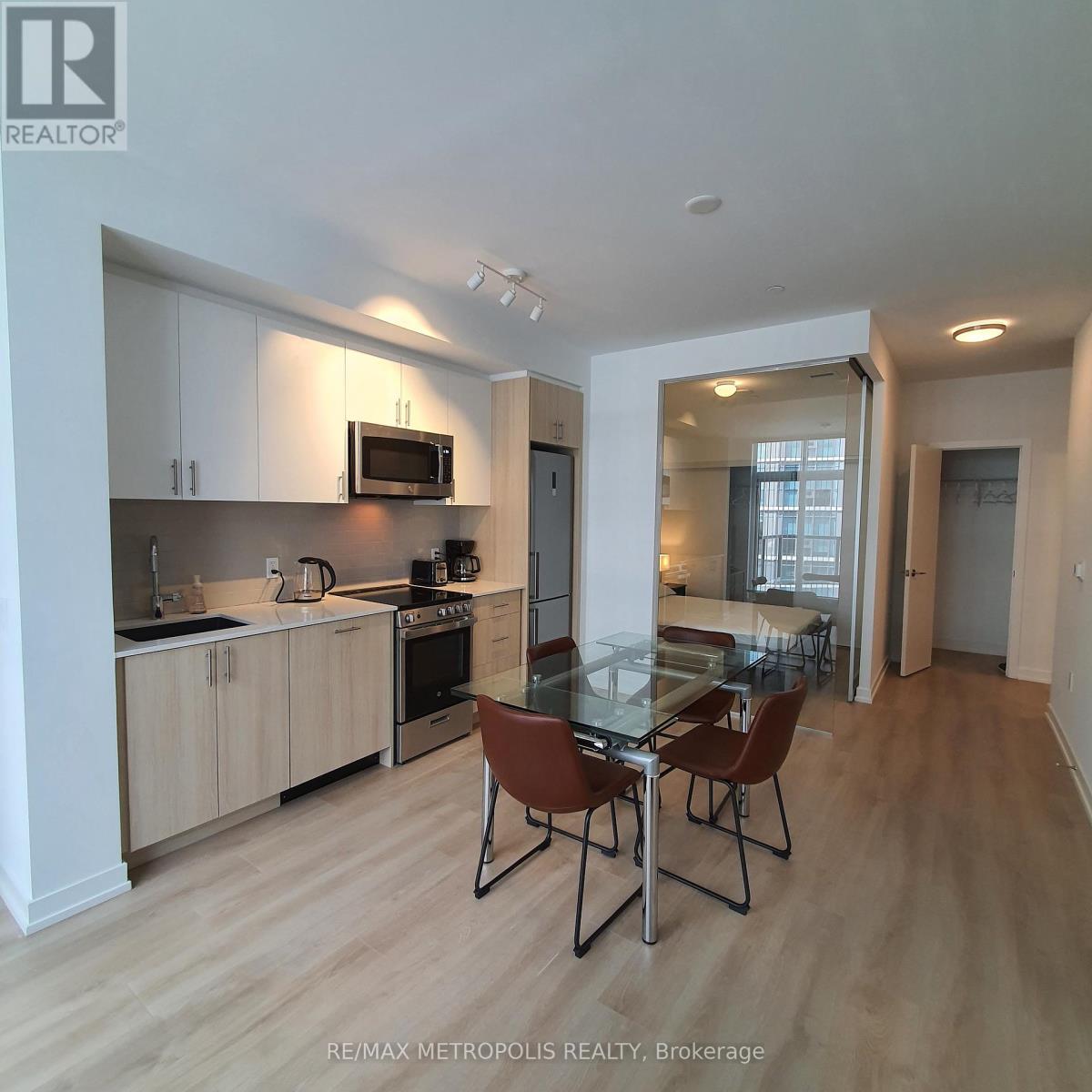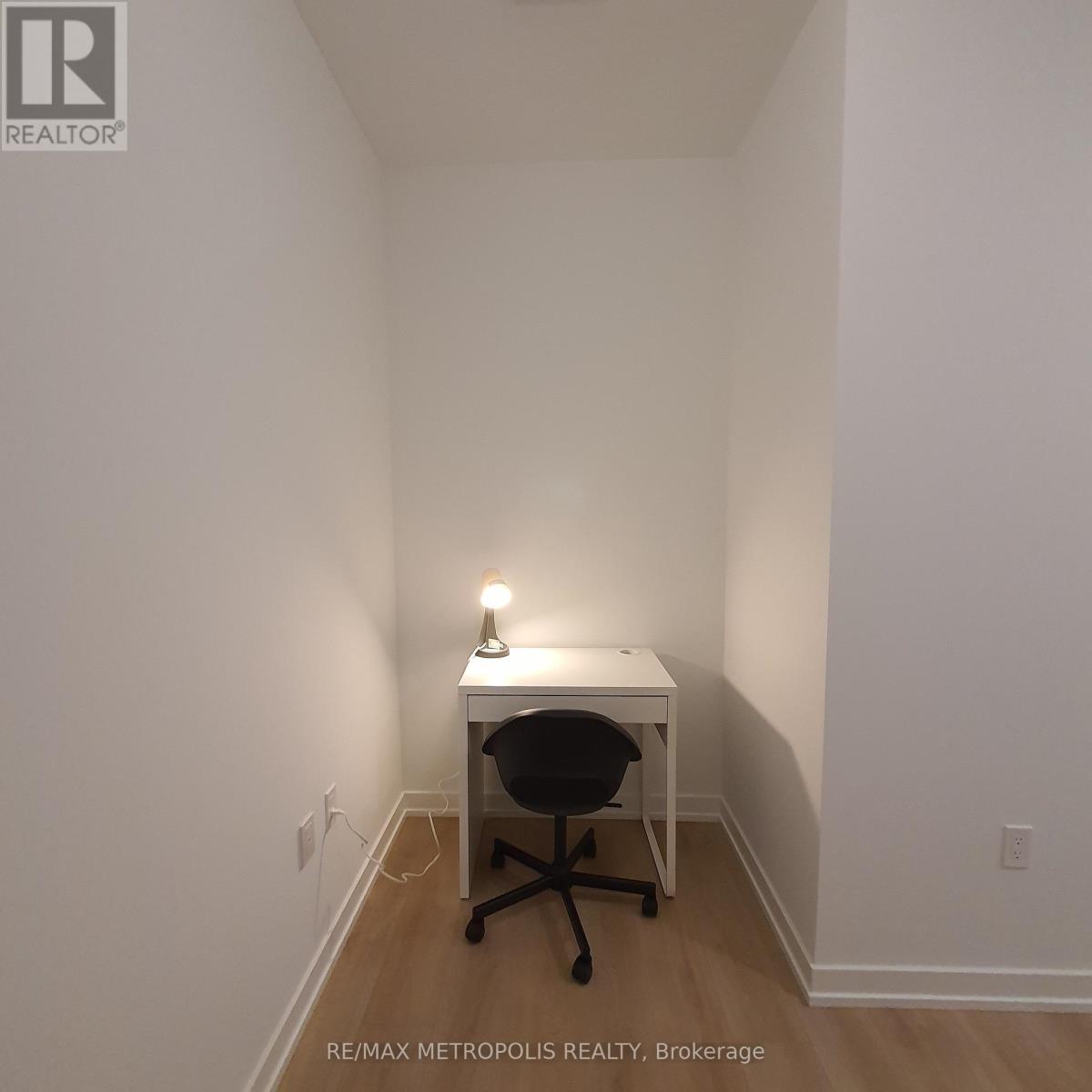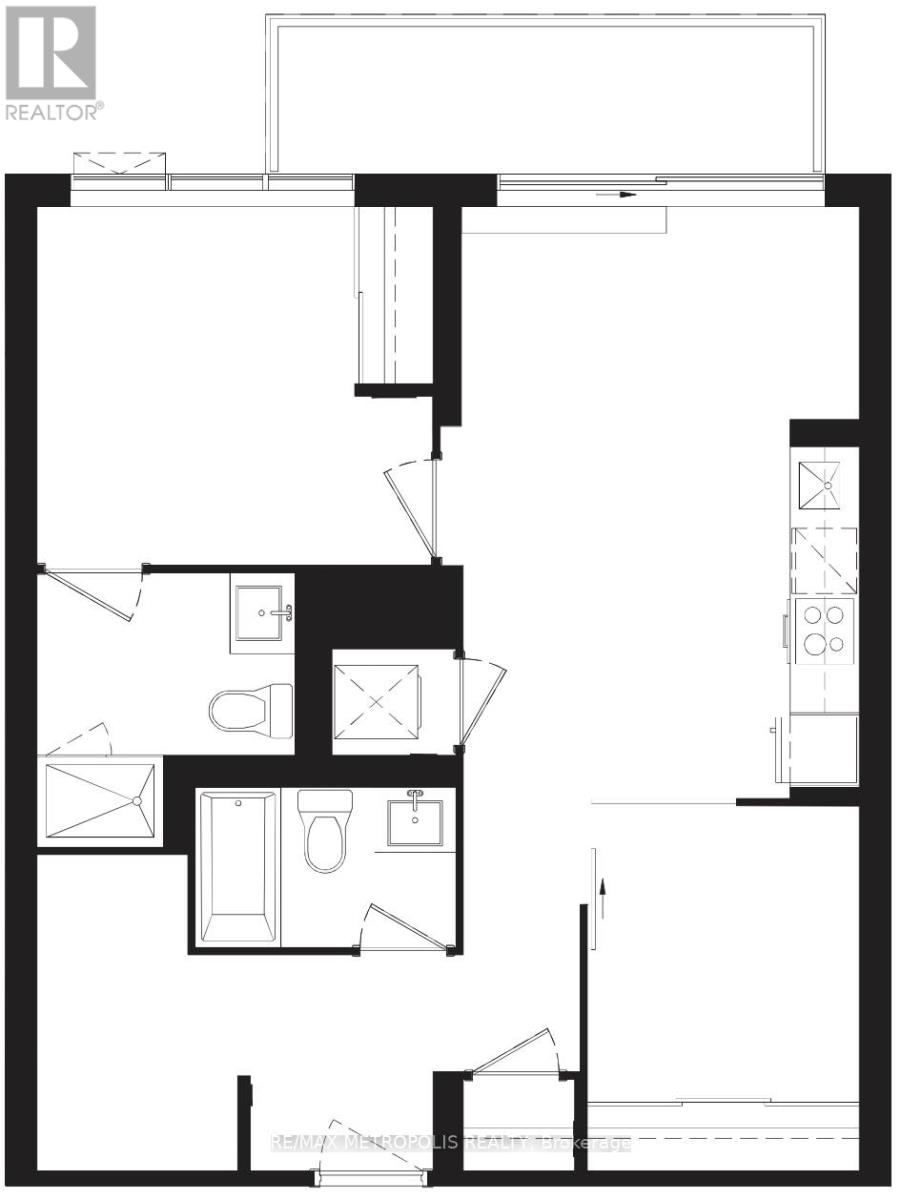3 Bedroom
2 Bathroom
Central Air Conditioning
Forced Air
$3,650 Monthly
Move-in ready a fully furnished 2 bedroom + den condo suite with 2 full bathrooms providing a hassle-free transition into a life of comfort, style & ample space for your family or guests to enjoy. The spacious & open floor plan welcomes you with an abundance of natural light, creating a bright & inviting atmosphere. The open-concept living area opens up to a private balcony with East views of the city. The kitchen is equipped with stainless steel appliances, small appliances, cutlery, backsplash & a stunning quartz countertop that's in line with the seamless condo style. Both bedrooms have large closet space & are tastefully furnished with a primary bedroom having a large window & an ensuite. Den is a separate room that could be used as an office space or a 3rd bedroom. The suite also offers laminate flooring throughout, floor to celling windows & an ensuite laundry.1 EV parking & 1 locker included. Steps to Bloor subway line, Mimico Go Station, QEW, HWY 427, Gardiner Exp & more! **** EXTRAS **** Available for short / long term. Utilities & internet can be included in price for $3850/month. The building offers a range of amenities such as gym, concierge, visitors parking, meeting room, roof top with BBQ area & more! (id:27910)
Property Details
|
MLS® Number
|
W8353952 |
|
Property Type
|
Single Family |
|
Community Name
|
Islington-City Centre West |
|
Amenities Near By
|
Park, Schools, Public Transit |
|
Community Features
|
Pet Restrictions |
|
Features
|
Balcony |
|
Parking Space Total
|
1 |
Building
|
Bathroom Total
|
2 |
|
Bedrooms Above Ground
|
2 |
|
Bedrooms Below Ground
|
1 |
|
Bedrooms Total
|
3 |
|
Amenities
|
Security/concierge, Exercise Centre, Party Room, Visitor Parking, Storage - Locker |
|
Appliances
|
Blinds, Dishwasher, Dryer, Furniture, Microwave, Range, Refrigerator, Stove, Washer |
|
Cooling Type
|
Central Air Conditioning |
|
Exterior Finish
|
Brick |
|
Heating Fuel
|
Natural Gas |
|
Heating Type
|
Forced Air |
|
Type
|
Apartment |
Parking
Land
|
Acreage
|
No |
|
Land Amenities
|
Park, Schools, Public Transit |
Rooms
| Level |
Type |
Length |
Width |
Dimensions |
|
Main Level |
Living Room |
3.7 m |
3.45 m |
3.7 m x 3.45 m |
|
Main Level |
Kitchen |
3.9 m |
3.45 m |
3.9 m x 3.45 m |
|
Main Level |
Dining Room |
3.7 m |
3.45 m |
3.7 m x 3.45 m |
|
Main Level |
Primary Bedroom |
3.65 m |
3.43 m |
3.65 m x 3.43 m |
|
Main Level |
Bedroom 2 |
2.55 m |
2.75 m |
2.55 m x 2.75 m |
|
Main Level |
Den |
1.85 m |
2.95 m |
1.85 m x 2.95 m |




















