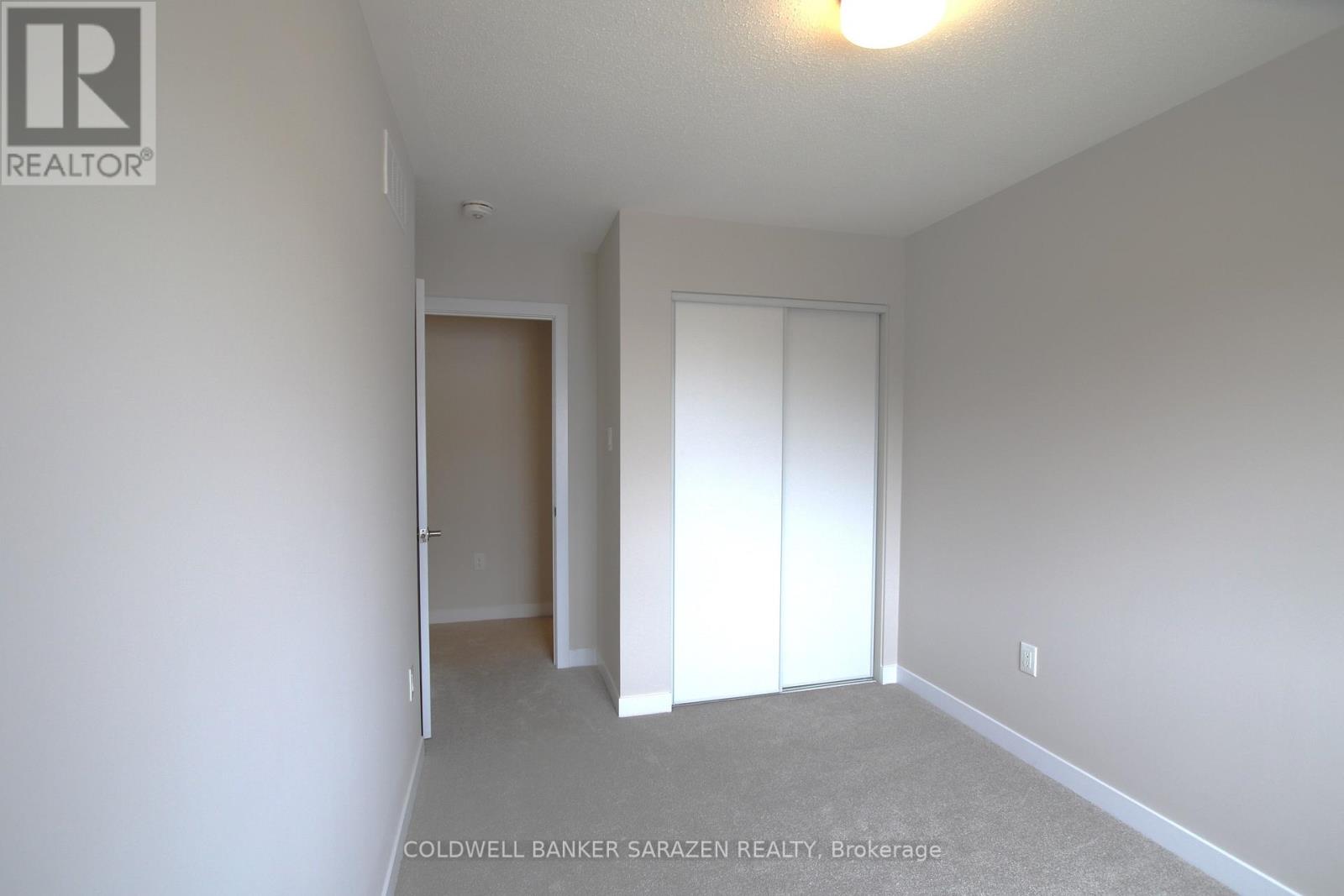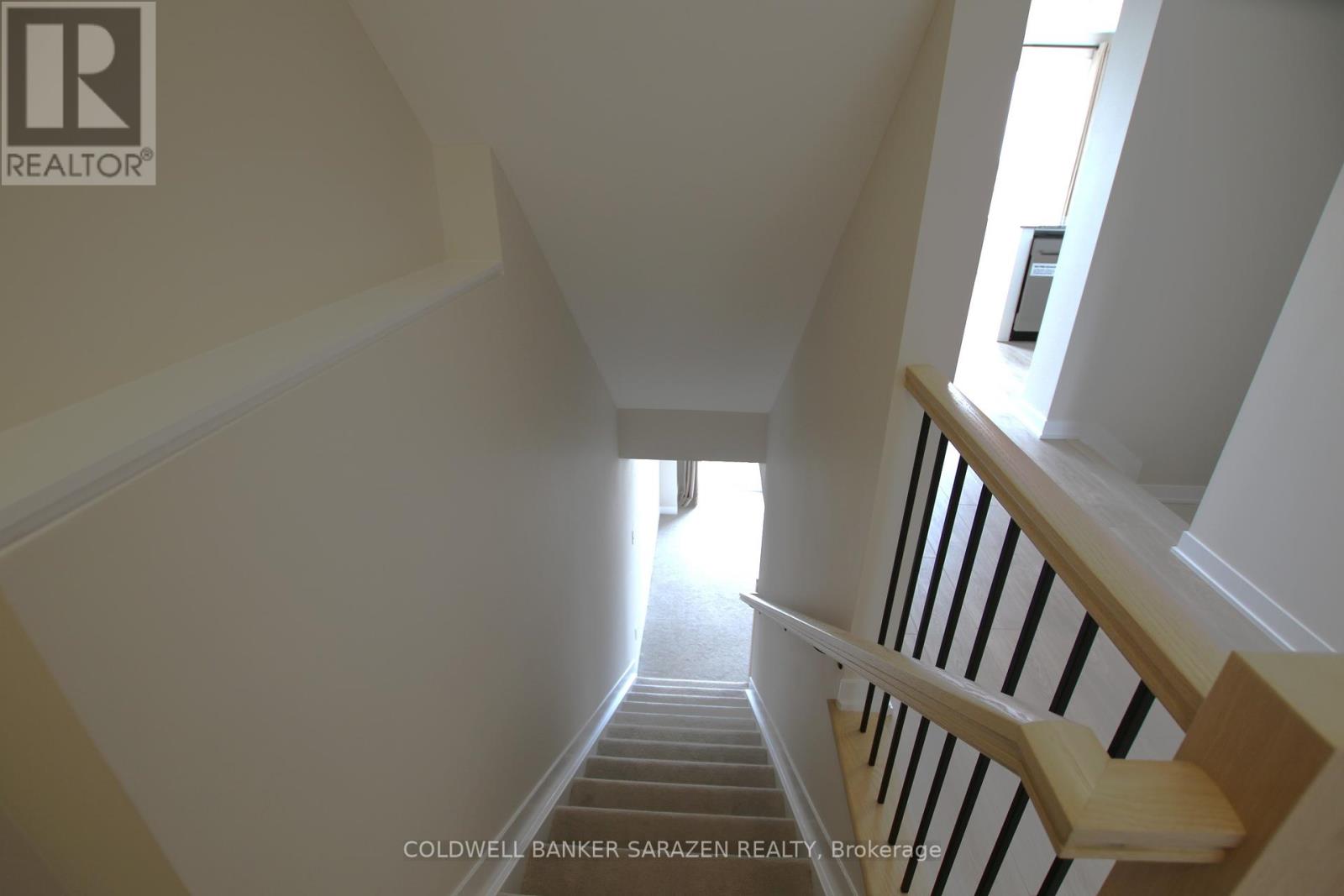807 Andesite Terrace Ottawa, Ontario K2J 7G5
$2,650 Monthly
CAIVAN townhouse in sought-after neighborhood of Half Moon Bay. Beautiful 3 bedroom 4 bathroom with an open concept floor plan. Large foyer, high quality hardwood flooring, gorgeous kitchen with SS appliances, breakfast bar, lots of counter & cabinet space including pantry. The 2nd level has 3 spacious bedrooms and 2 full baths. The primary bedroom offers a walk-in closet. Big windows throughout the house invite the natural light in. The finished family room in the walkout basement is a cozy and functional space. The large window makes the room bright/welcoming. Laundry room and storage are conveniently tucked away. Nice quiet street close to parks, schools, shopping, great restaurants and more! No smoking. A completed credit application, full credit report and Proof of income are required. It's available NOW. 24 hours irrevocable on all offer (id:28469)
Property Details
| MLS® Number | X12123503 |
| Property Type | Single Family |
| Neigbourhood | Barrhaven West |
| Community Name | 7711 - Barrhaven - Half Moon Bay |
| Parking Space Total | 2 |
Building
| Bathroom Total | 4 |
| Bedrooms Above Ground | 3 |
| Bedrooms Total | 3 |
| Appliances | Dishwasher, Dryer, Hood Fan, Stove, Washer, Refrigerator |
| Basement Development | Finished |
| Basement Features | Walk Out |
| Basement Type | N/a (finished) |
| Construction Style Attachment | Attached |
| Cooling Type | Central Air Conditioning |
| Exterior Finish | Brick |
| Foundation Type | Concrete |
| Half Bath Total | 1 |
| Heating Fuel | Natural Gas |
| Heating Type | Forced Air |
| Stories Total | 2 |
| Size Interior | 1,500 - 2,000 Ft2 |
| Type | Row / Townhouse |
| Utility Water | Municipal Water |
Parking
| Attached Garage | |
| Garage |
Land
| Acreage | No |
| Sewer | Sanitary Sewer |
Rooms
| Level | Type | Length | Width | Dimensions |
|---|---|---|---|---|
| Second Level | Bedroom 2 | 3.35 m | 2.43 m | 3.35 m x 2.43 m |
| Second Level | Bedroom 3 | 3.12 m | 2.92 m | 3.12 m x 2.92 m |
| Ground Level | Bedroom | 4.03 m | 3.81 m | 4.03 m x 3.81 m |
























