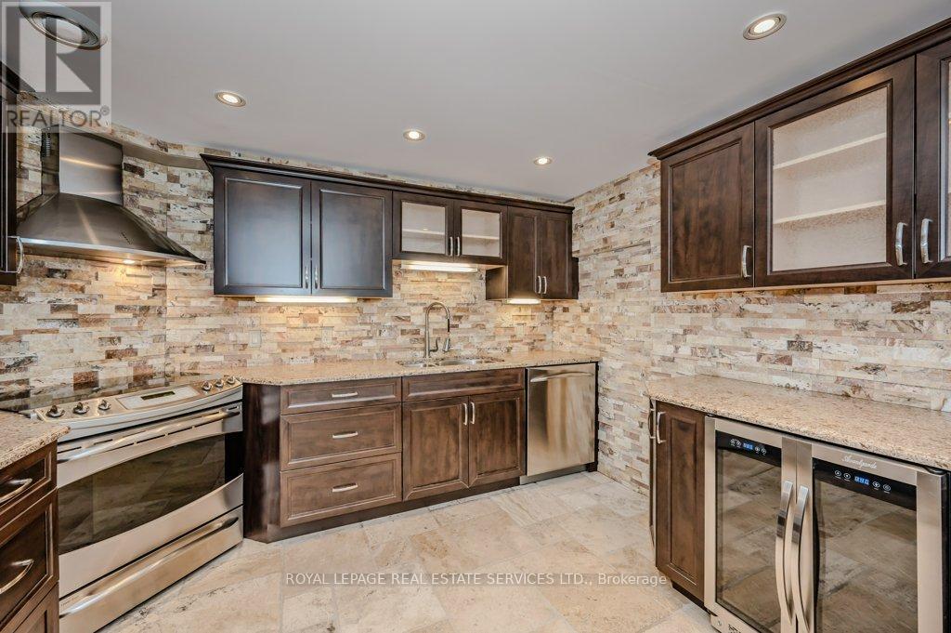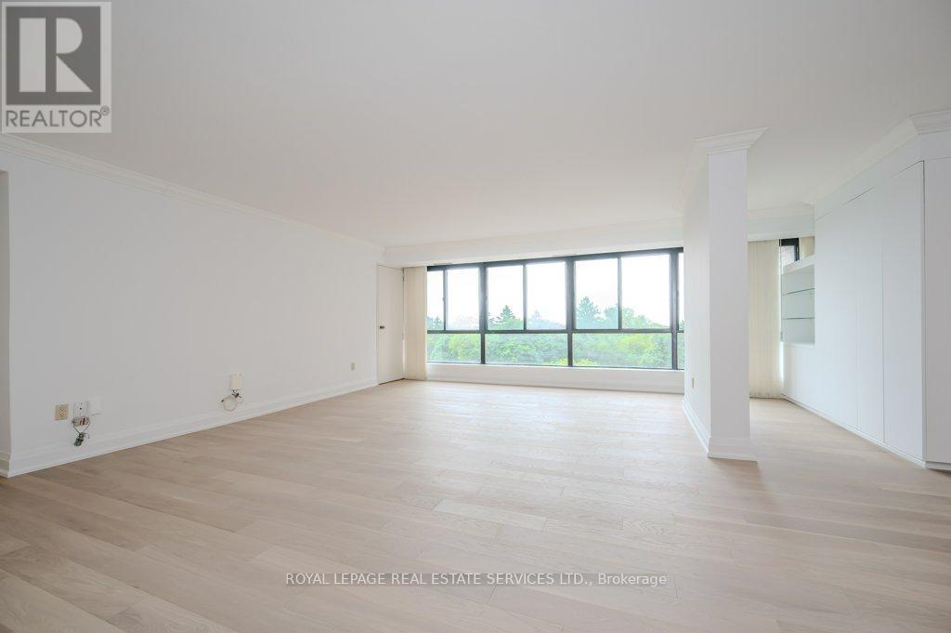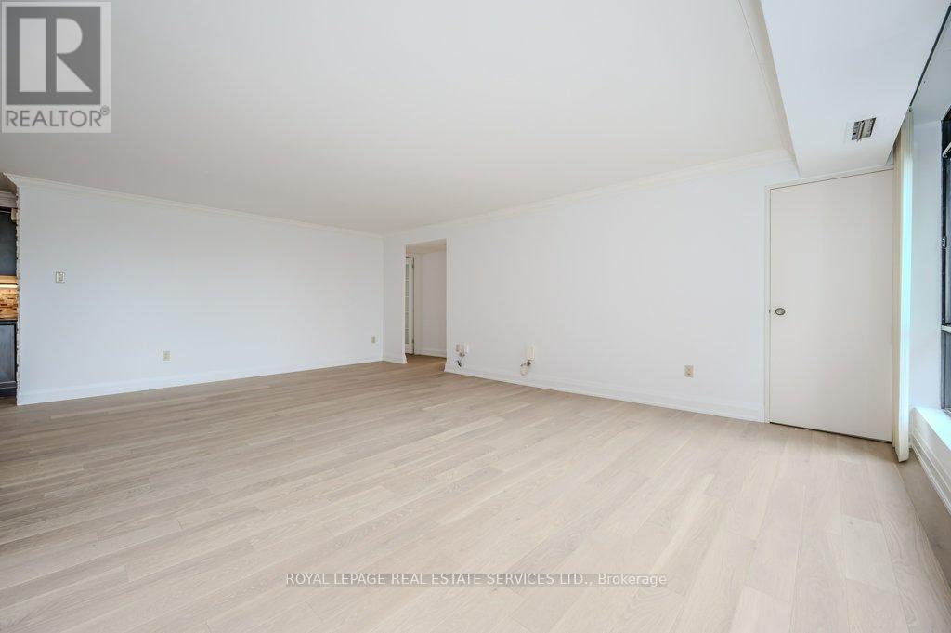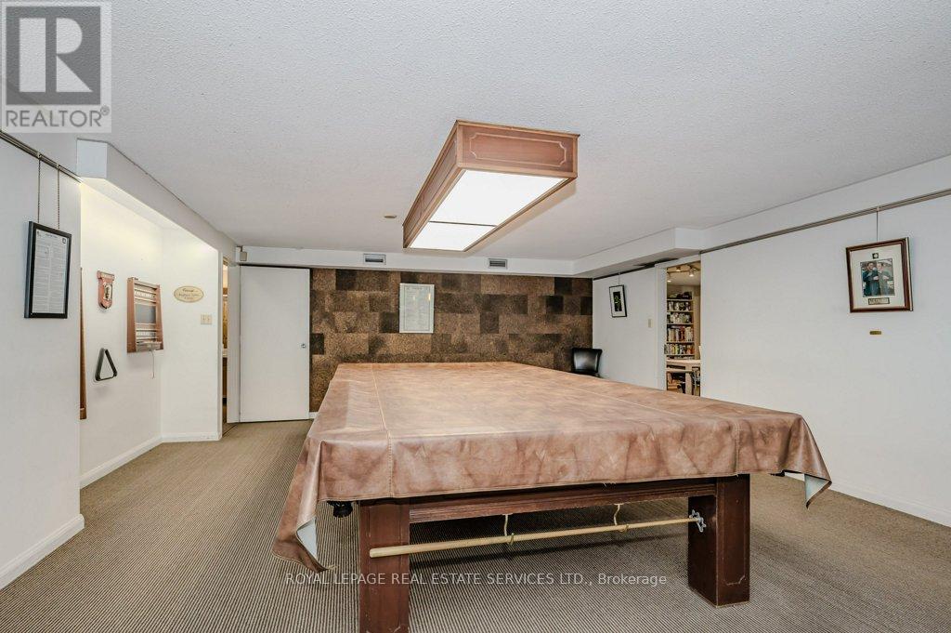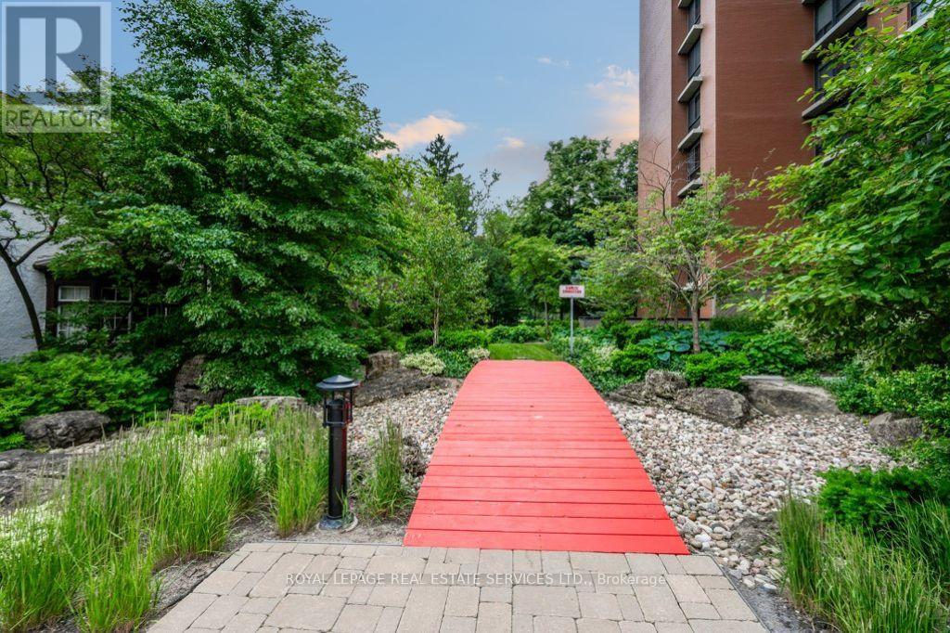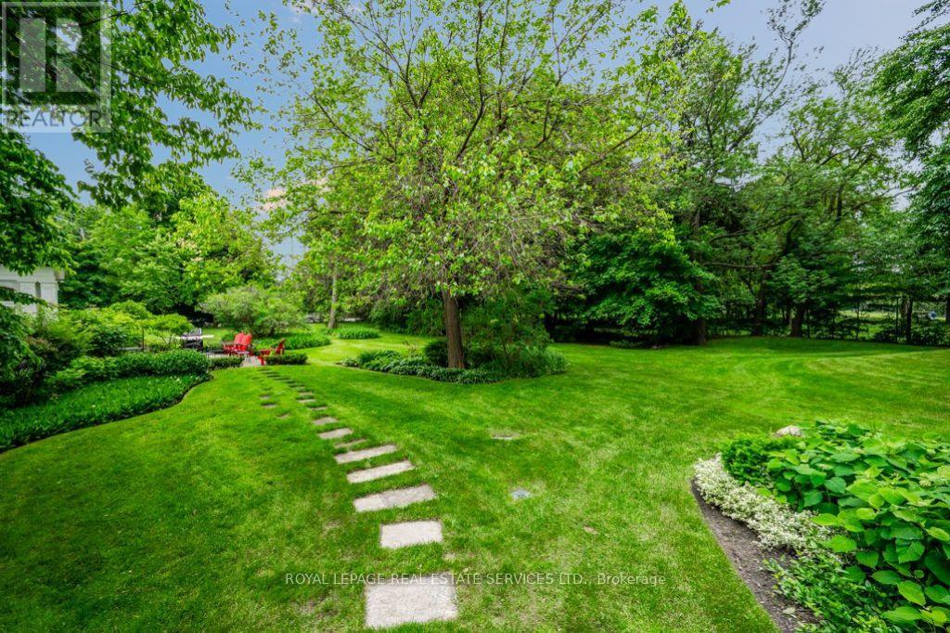3 Bedroom
2 Bathroom
Outdoor Pool
Central Air Conditioning
Forced Air
$979,900Maintenance,
$1,631.81 Monthly
Welcome to Fairways, a highly sought-after condominium conveniently located near major highways, the GO Station, airport, Dixie Outlet Mall, the lake, Sherway Gardens, and various amenities. This oversized condominium has been freshly painted and offers almost 2,000 square feet of living space. Highlights include a spacious living room open to dining room, a gourmet kitchen with granite countertops and stainless steel appliances, large primary bedroom with two closets and a spa-inspired three-piece ensuite, two additional bedrooms (one with a built-in entertainment unit), and a three-piece main bathroom with a walk-in bathtub. This suite is bathed in natural light thanks to large windows and boasts brand new laminate flooring, in-suite laundry, two underground side-by-side parking spaces, and a storage locker. The monthly condominium fee of $1,631.81 covers building insurance, common elements, cable TV, central air conditioning, heat, hydro, water, and parking. The resort-like amenities include a concierge, party/meeting room, garden lounge, concerto lounge, card room and gallery, gym (cardio and weight rooms), change rooms, saunas, billiards room, dart room, library, woodshop, car wash, an outdoor heated pool surrounded by an expansive patio, BBQ area, tennis/pickleball courts, putting green, shuffleboard courts, pond, fountain, beautifully manicured grounds, McMaster House for private functions, and visitor parking. Set on over five acres of land and surrounded by Lakeview Golf Course and Toronto Golf Club, this hidden gem offers an active social community in a picturesque setting. Don't miss this exceptional opportunity to make this condominium your own! (id:27910)
Property Details
|
MLS® Number
|
W8441424 |
|
Property Type
|
Single Family |
|
Community Name
|
Lakeview |
|
Amenities Near By
|
Park, Schools, Hospital |
|
Community Features
|
Pet Restrictions |
|
Features
|
Level, Carpet Free, In Suite Laundry |
|
Parking Space Total
|
2 |
|
Pool Type
|
Outdoor Pool |
|
Structure
|
Tennis Court |
Building
|
Bathroom Total
|
2 |
|
Bedrooms Above Ground
|
3 |
|
Bedrooms Total
|
3 |
|
Amenities
|
Visitor Parking, Exercise Centre, Party Room, Sauna, Storage - Locker |
|
Appliances
|
Dishwasher, Refrigerator, Stove, Window Coverings |
|
Cooling Type
|
Central Air Conditioning |
|
Exterior Finish
|
Brick |
|
Fire Protection
|
Security Guard |
|
Heating Fuel
|
Natural Gas |
|
Heating Type
|
Forced Air |
|
Type
|
Apartment |
Parking
Land
|
Acreage
|
No |
|
Land Amenities
|
Park, Schools, Hospital |
|
Surface Water
|
Lake/pond |
Rooms
| Level |
Type |
Length |
Width |
Dimensions |
|
Main Level |
Living Room |
6.98 m |
1.88 m |
6.98 m x 1.88 m |
|
Main Level |
Dining Room |
3.35 m |
6.3 m |
3.35 m x 6.3 m |
|
Main Level |
Kitchen |
3.4 m |
4.29 m |
3.4 m x 4.29 m |
|
Main Level |
Bedroom 3 |
4.5 m |
5.87 m |
4.5 m x 5.87 m |
|
Main Level |
Primary Bedroom |
3.84 m |
6.71 m |
3.84 m x 6.71 m |
|
Main Level |
Bedroom 2 |
4.44 m |
3 m |
4.44 m x 3 m |
|
Main Level |
Laundry Room |
|
|
Measurements not available |
|
Main Level |
Utility Room |
1.04 m |
1.93 m |
1.04 m x 1.93 m |







