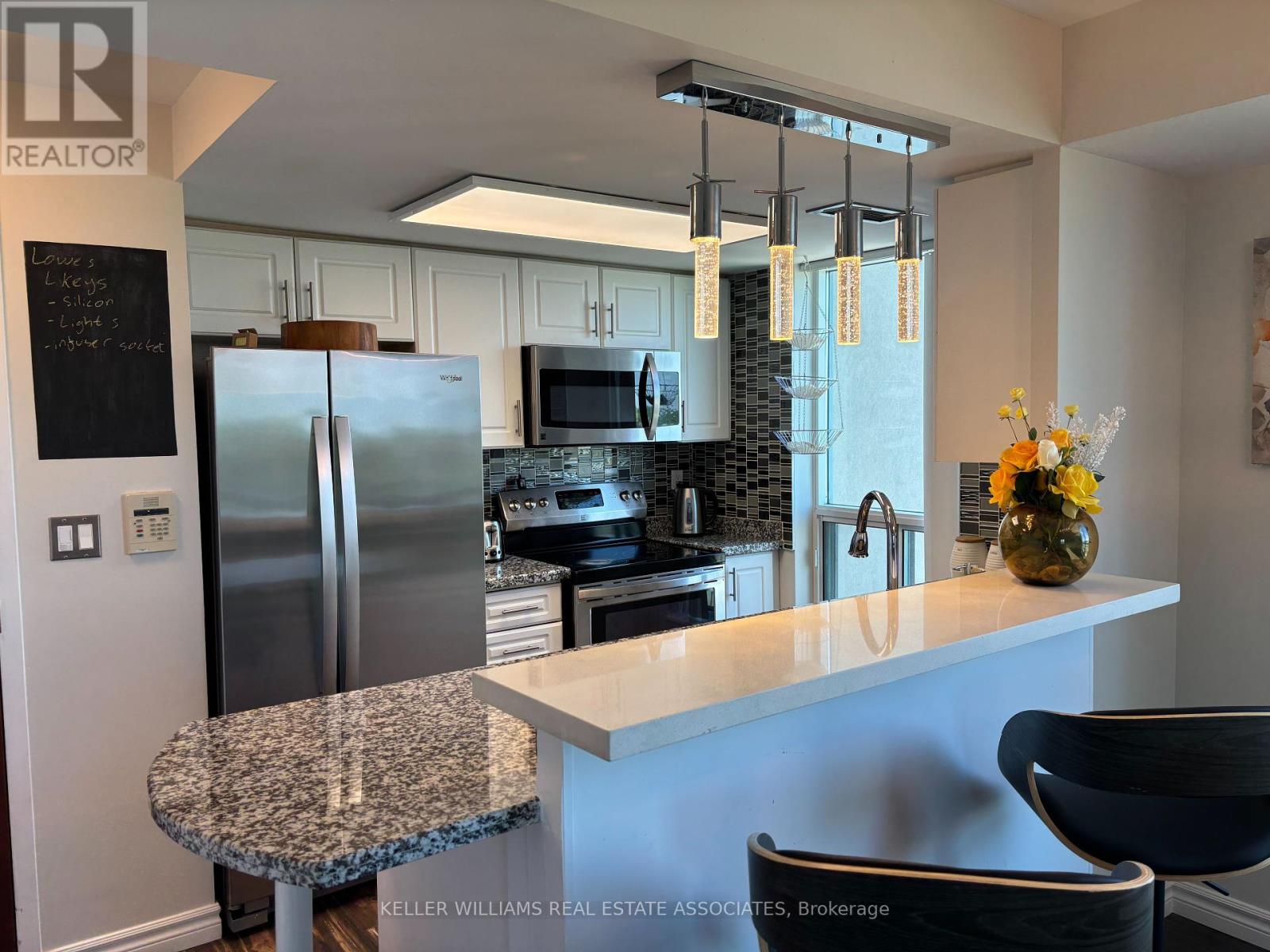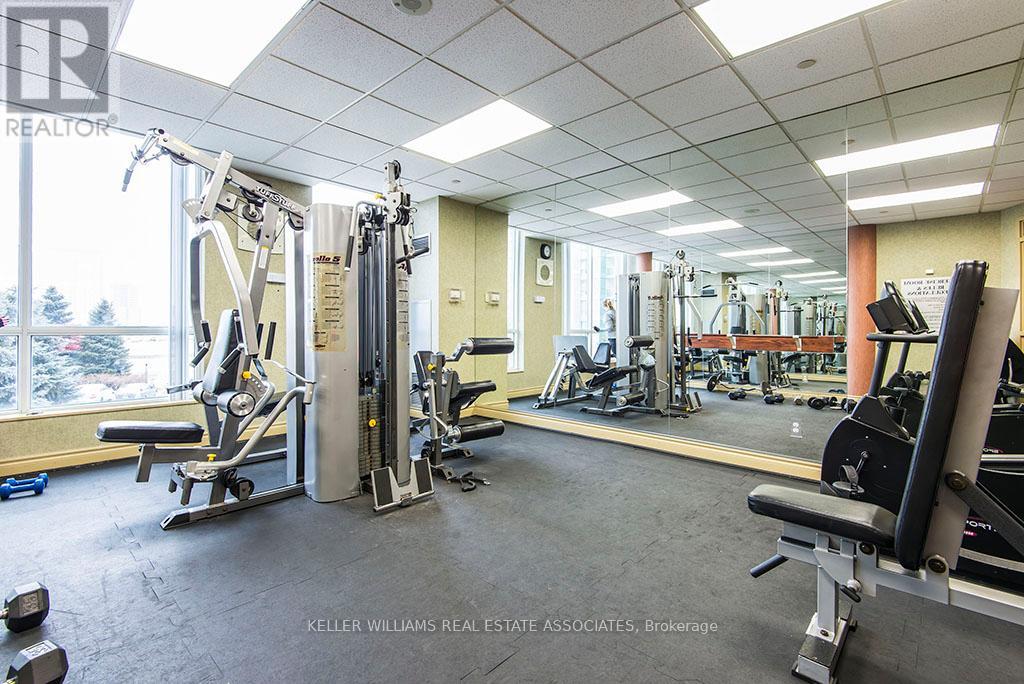2 Bedroom
2 Bathroom
Indoor Pool
Central Air Conditioning
Forced Air
$3,900 Monthly
High-End Executive Rental! This Sun-Filled Corner Unit W/Unobstructed Ravine Views (Wow) Is Perfect For The Pickiest Executive Renter. Fully Furnished, This 2-Bedroom, 2 Washroom Loft Has Many Modern Upgrades Including S/S Appliances, Granite Countertops, Engineered Flooring, Updated Bathrooms, Ensuite Laundry, Murphy Bed In 2nd Bedroom, Large Mbr With Walk-In Closet, Gas Bbq On Balcony & Much More. Walking Distance To Top Schools (#1 John Fraser Ss) Erin Mills Town Centre, Go Bus And Hwys.*All Utilities Including Internet Plus Monthly Cleaning Services Included In The Lease*Great Amenities Incl: I/D Pool, Hot Tub, Sauna & Gym, Tennis To Enjoy. **** EXTRAS **** Fully Furnished W/High-End Furnishings. Unlimited Internet, Home Phone, Cable & All Utilities Included . Just pay rent and nothing else!! Rare To Find This Quality & Inclusions In A Home. (id:27910)
Property Details
|
MLS® Number
|
W8368772 |
|
Property Type
|
Single Family |
|
Community Name
|
Central Erin Mills |
|
Amenities Near By
|
Hospital, Place Of Worship, Public Transit, Schools |
|
Community Features
|
Pet Restrictions, Community Centre |
|
Features
|
Balcony |
|
Parking Space Total
|
1 |
|
Pool Type
|
Indoor Pool |
Building
|
Bathroom Total
|
2 |
|
Bedrooms Above Ground
|
2 |
|
Bedrooms Total
|
2 |
|
Amenities
|
Security/concierge, Exercise Centre, Party Room, Visitor Parking, Storage - Locker |
|
Cooling Type
|
Central Air Conditioning |
|
Exterior Finish
|
Concrete |
|
Heating Fuel
|
Natural Gas |
|
Heating Type
|
Forced Air |
|
Type
|
Apartment |
Parking
Land
|
Acreage
|
No |
|
Land Amenities
|
Hospital, Place Of Worship, Public Transit, Schools |
Rooms
| Level |
Type |
Length |
Width |
Dimensions |
|
Second Level |
Primary Bedroom |
3.03 m |
3.95 m |
3.03 m x 3.95 m |
|
Second Level |
Bedroom 2 |
2.95 m |
3.35 m |
2.95 m x 3.35 m |
|
Main Level |
Kitchen |
2.42 m |
2.42 m |
2.42 m x 2.42 m |
|
Main Level |
Living Room |
2.77 m |
3.39 m |
2.77 m x 3.39 m |
|
Main Level |
Dining Room |
3.22 m |
3.46 m |
3.22 m x 3.46 m |

































