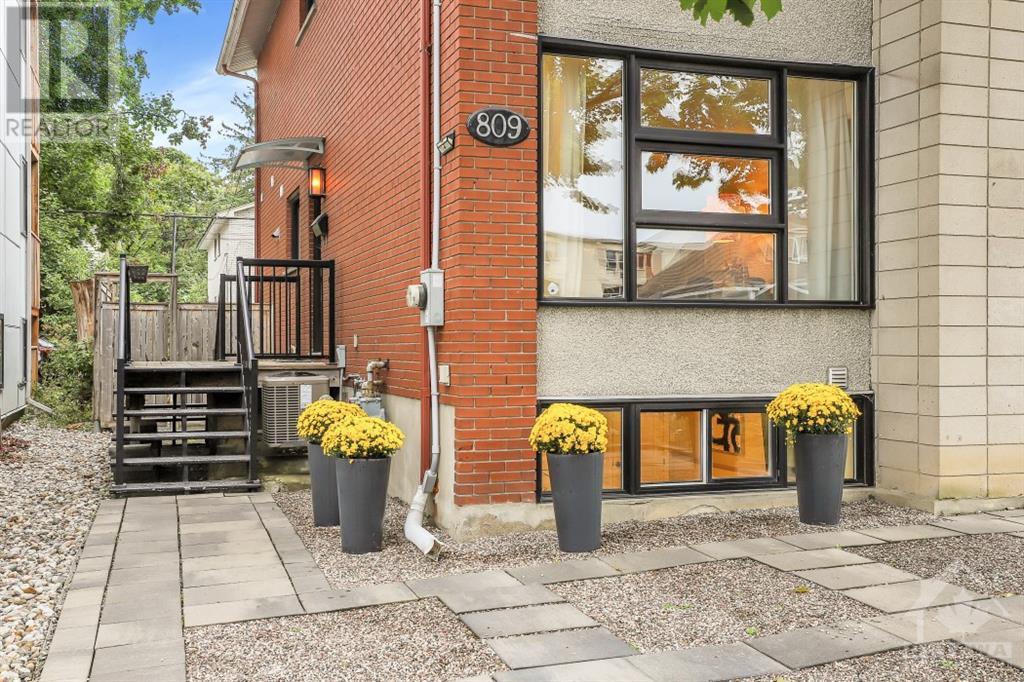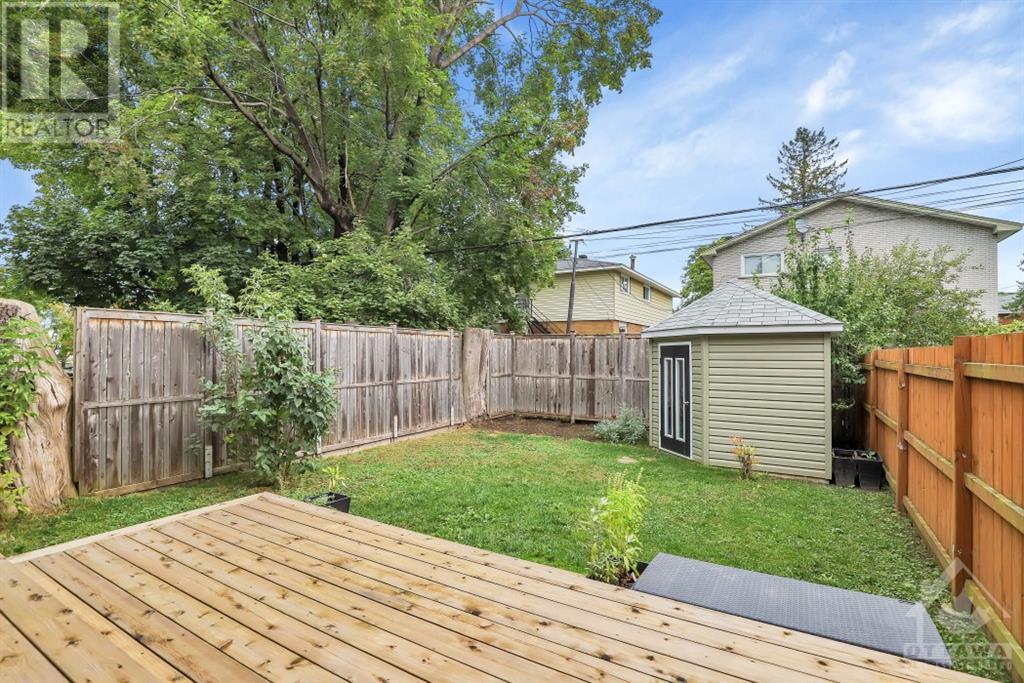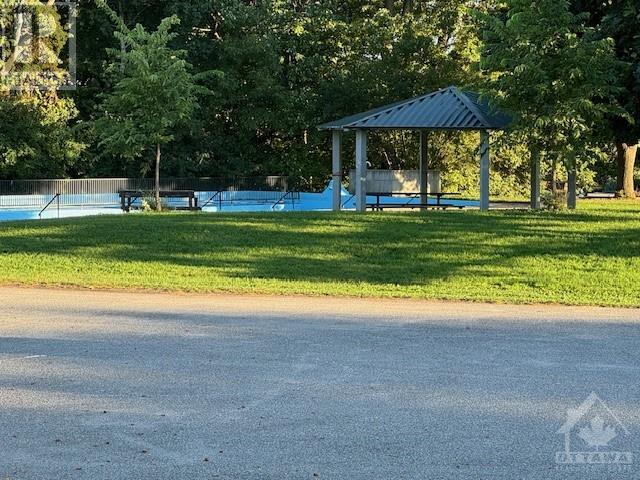3 Bedroom
2 Bathroom
Central Air Conditioning
Forced Air
$679,900
Welcome to 809 Maplewood Avenue! Nestled in one of Ottawa’s rapidly evolving Westend neighborhoods, this beautifully redesigned semi-detached two-story home has been fully renovated including electrical, plumbing, insulation, windows, kitchen, bathrooms, and stairs. Freshly painted throughout most of the home! The main floor features a spacious living and dining area, flooded with natural light from large windows. The modern eat-in kitchen boasts stainless steel appliances, Deslaurier cabinets, quartz countertops, with convenient access to the backyard. On the second level, you’ll find a primary bedroom with wall-to-wall closets, two additional bedrooms, and a fully renovated four-piece bathroom. The lower level offers a generous finished recreation room, a furnace room, and a dedicated laundry area. With most amenities within walking distance, you’re also close to transit, the future LRT, Britannia Beach, and more. 24 hrs irrevocable on all offers. (id:28469)
Open House
This property has open houses!
Starts at:
2:00 pm
Ends at:
4:00 pm
Property Details
|
MLS® Number
|
1413871 |
|
Property Type
|
Single Family |
|
Neigbourhood
|
Queensway Terrace North |
|
AmenitiesNearBy
|
Public Transit, Shopping |
|
CommunicationType
|
Internet Access |
|
CommunityFeatures
|
Family Oriented |
|
Features
|
Cul-de-sac |
|
ParkingSpaceTotal
|
1 |
|
StorageType
|
Storage Shed |
|
Structure
|
Deck |
Building
|
BathroomTotal
|
2 |
|
BedroomsAboveGround
|
3 |
|
BedroomsTotal
|
3 |
|
Appliances
|
Refrigerator, Dishwasher, Dryer, Hood Fan, Stove, Washer |
|
BasementDevelopment
|
Finished |
|
BasementType
|
Full (finished) |
|
ConstructedDate
|
1964 |
|
ConstructionStyleAttachment
|
Semi-detached |
|
CoolingType
|
Central Air Conditioning |
|
ExteriorFinish
|
Brick, Stucco |
|
FireProtection
|
Smoke Detectors |
|
FlooringType
|
Hardwood, Laminate, Ceramic |
|
FoundationType
|
Poured Concrete |
|
HalfBathTotal
|
1 |
|
HeatingFuel
|
Natural Gas |
|
HeatingType
|
Forced Air |
|
StoriesTotal
|
2 |
|
Type
|
House |
|
UtilityWater
|
Municipal Water |
Parking
Land
|
Acreage
|
No |
|
FenceType
|
Fenced Yard |
|
LandAmenities
|
Public Transit, Shopping |
|
Sewer
|
Municipal Sewage System |
|
SizeDepth
|
100 Ft |
|
SizeFrontage
|
26 Ft |
|
SizeIrregular
|
25.98 Ft X 100 Ft |
|
SizeTotalText
|
25.98 Ft X 100 Ft |
|
ZoningDescription
|
Residential |
Rooms
| Level |
Type |
Length |
Width |
Dimensions |
|
Second Level |
Primary Bedroom |
|
|
15'9" x 13'7" |
|
Second Level |
Bedroom |
|
|
13'3" x 9'11" |
|
Second Level |
Bedroom |
|
|
10'2" x 8'5" |
|
Second Level |
4pc Bathroom |
|
|
10'9" x 5'8" |
|
Basement |
Recreation Room |
|
|
20'0" x 14'9" |
|
Basement |
Laundry Room |
|
|
7'0" x 6'2" |
|
Basement |
Utility Room |
|
|
12'3" x 6'1" |
|
Main Level |
Living Room/dining Room |
|
|
15'9" x 15'6" |
|
Main Level |
Kitchen |
|
|
15'9" x 18'4" |
|
Main Level |
Partial Bathroom |
|
|
5'11" x 3'3" |
|
Main Level |
Foyer |
|
|
Measurements not available |
































