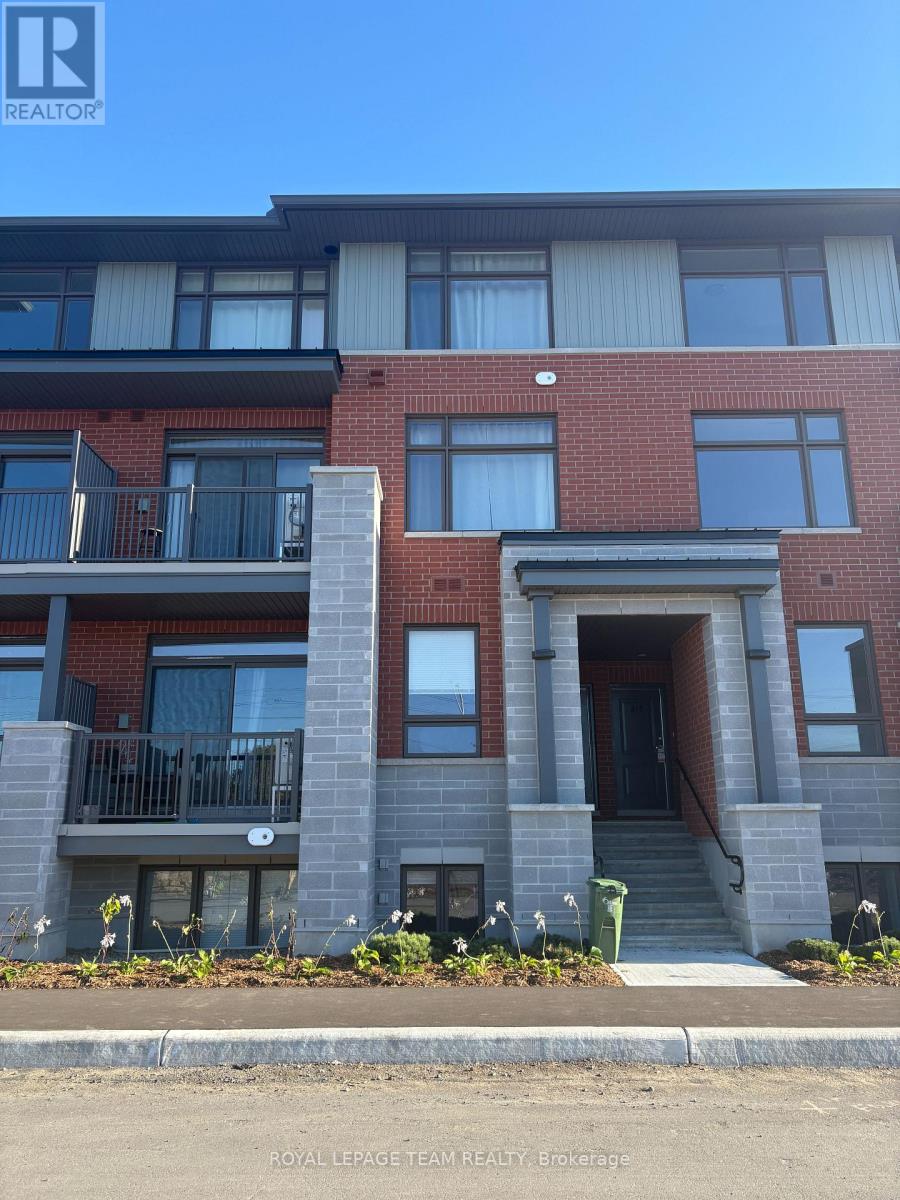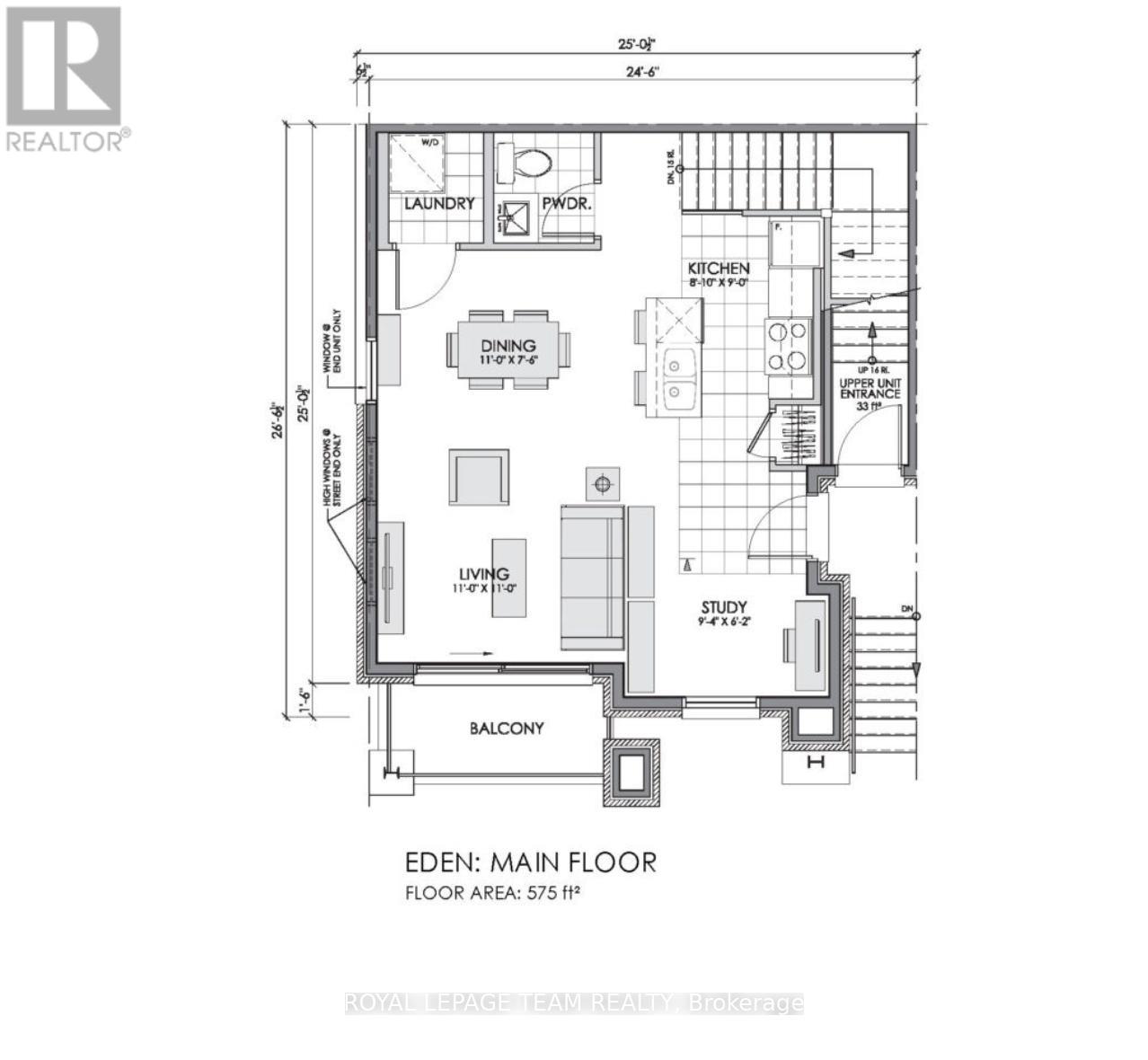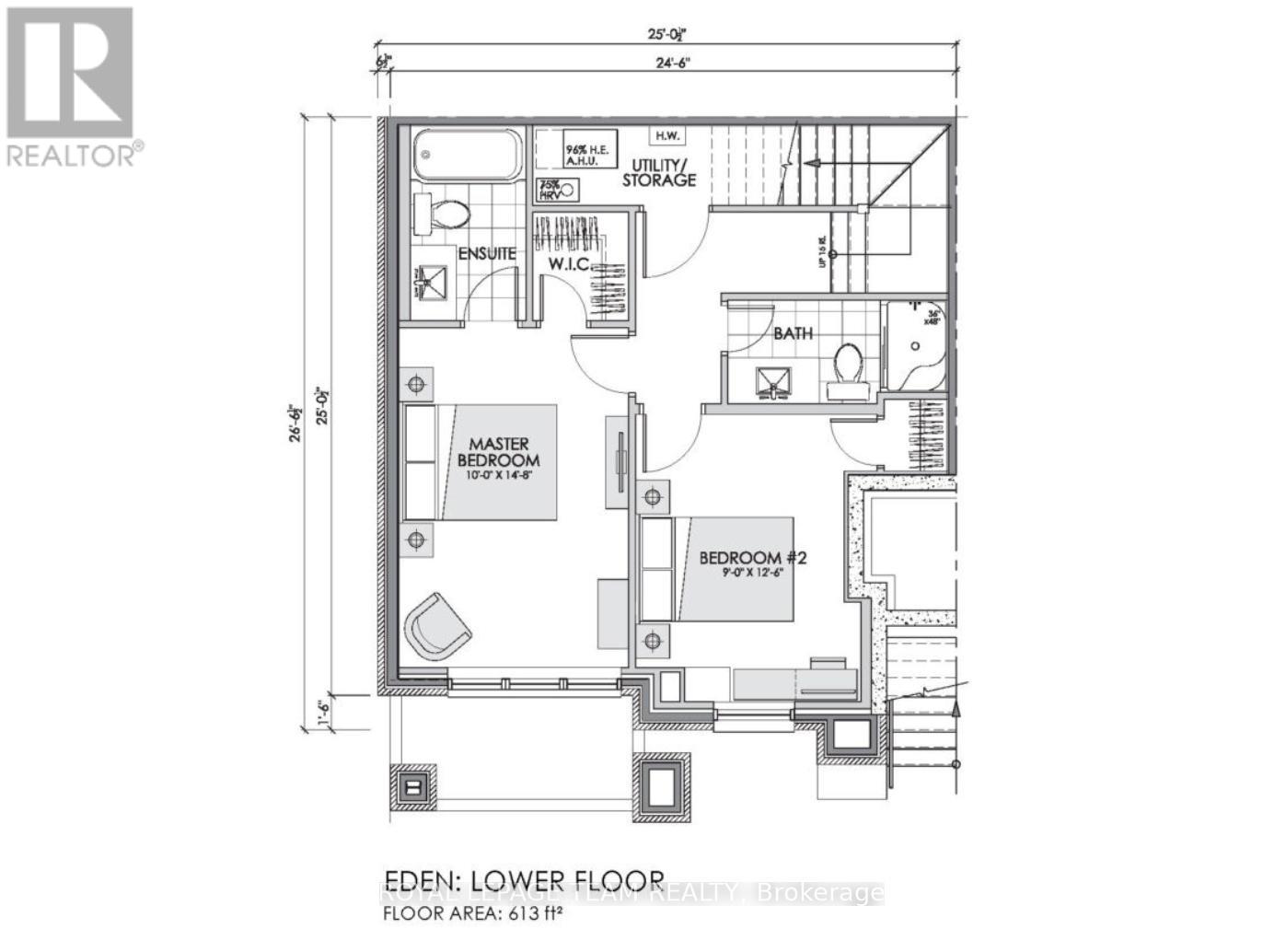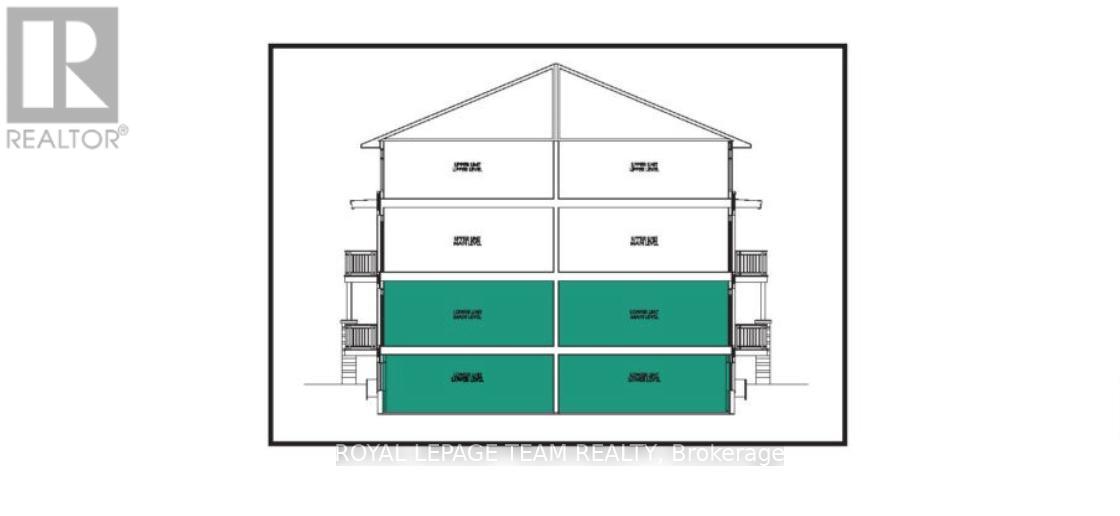809 Silhouette Private Ottawa, Ontario K2J 7J8
$2,150 Monthly
Welcome to 809 Silhouette Pvt, a stylish 2-bedroom, 2.5-bathroom lower level stacked townhouse in the desirable Nuvo community of Barrhaven! Available November 1st 2025, offering 1,188 sq.ft. of modern living space, this bright and open layout features a spacious living/dining area, contemporary kitchen with stainless-steel appliances, and a private outdoor terrace. The lower level includes two comfortable bedrooms, a full bath, and convenient in-unit laundry. Enjoy modern finishes, efficient heating/cooling, and low-maintenance living close to parks, schools, shops, and transit. 1 parking space included. Perfect for professionals or small families seeking comfort and convenience in a great location! (id:28469)
Property Details
| MLS® Number | X12465429 |
| Property Type | Single Family |
| Neigbourhood | Barrhaven West |
| Community Name | 7703 - Barrhaven - Cedargrove/Fraserdale |
| Community Features | Pets Not Allowed |
| Equipment Type | Air Conditioner, Water Heater, Furnace |
| Features | Balcony, In Suite Laundry |
| Parking Space Total | 1 |
| Rental Equipment Type | Air Conditioner, Water Heater, Furnace |
Building
| Bathroom Total | 3 |
| Bedrooms Above Ground | 2 |
| Bedrooms Total | 2 |
| Age | 0 To 5 Years |
| Basement Development | Finished |
| Basement Type | N/a (finished) |
| Cooling Type | Central Air Conditioning |
| Exterior Finish | Brick, Stone |
| Half Bath Total | 1 |
| Heating Fuel | Natural Gas |
| Heating Type | Forced Air |
| Stories Total | 2 |
| Size Interior | 500 - 599 Ft2 |
| Type | Row / Townhouse |
Parking
| No Garage |
Land
| Acreage | No |
Rooms
| Level | Type | Length | Width | Dimensions |
|---|---|---|---|---|
| Lower Level | Primary Bedroom | 3.66 m | 3.05 m | 3.66 m x 3.05 m |
| Lower Level | Bedroom 2 | 3.05 m | 2.74 m | 3.05 m x 2.74 m |
| Main Level | Living Room | 4.27 m | 3.66 m | 4.27 m x 3.66 m |
| Main Level | Kitchen | 3.05 m | 3.05 m | 3.05 m x 3.05 m |
| Main Level | Dining Room | 3.05 m | 2.44 m | 3.05 m x 2.44 m |






