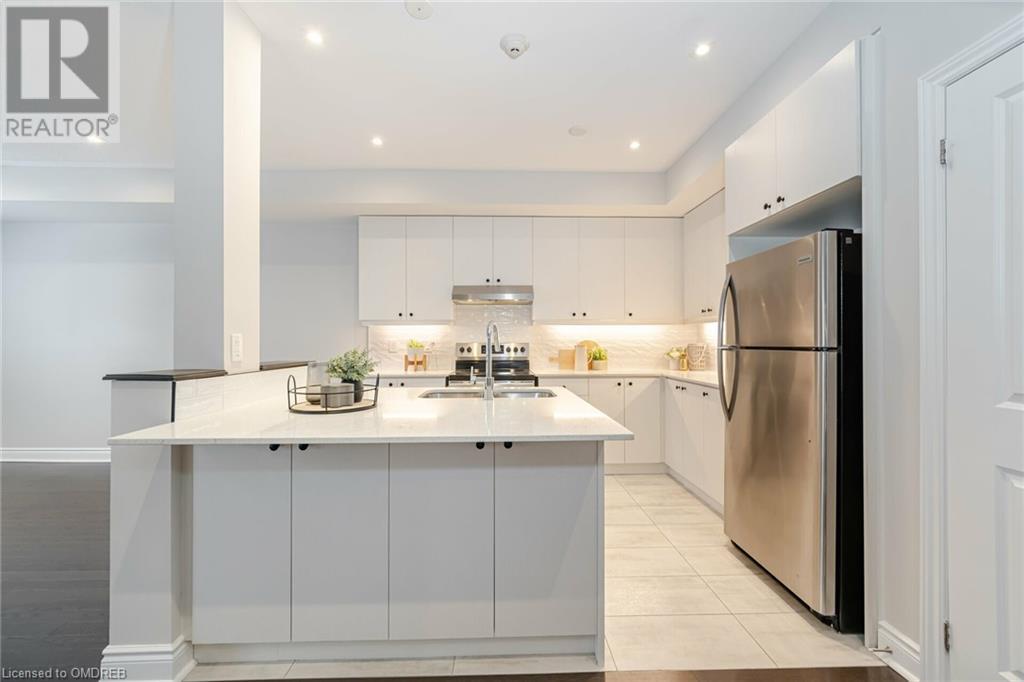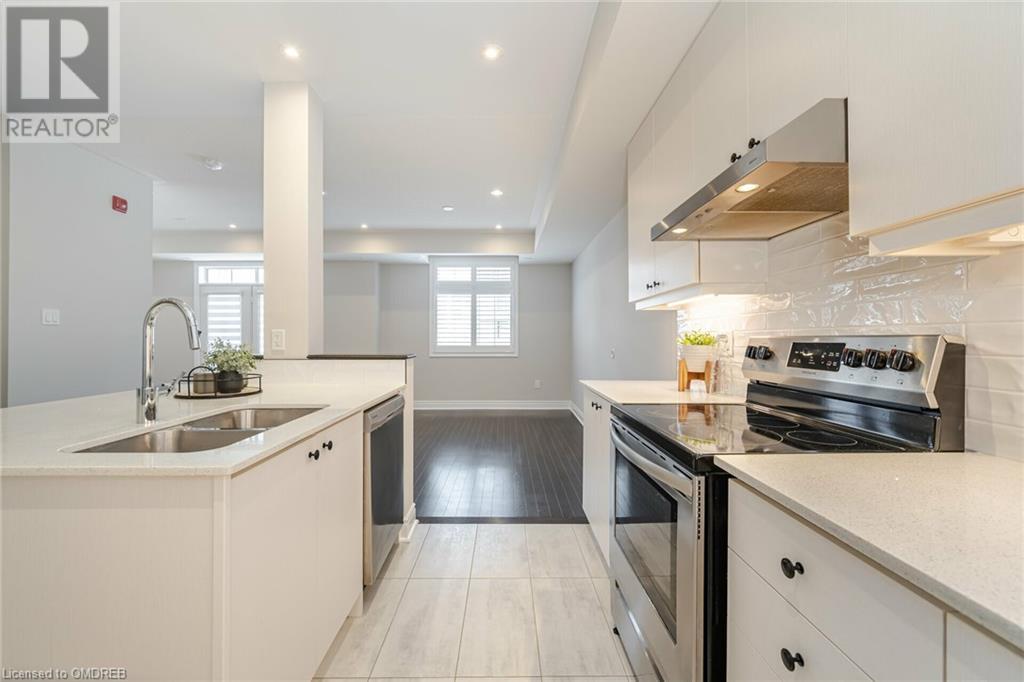2 Bedroom
2 Bathroom
1335 sqft
Central Air Conditioning
Forced Air
$849,000Maintenance, Insurance
$348 Monthly
Welcome To This Charming 2 Bedroom, 2 Bath Stacked Condo Townhouse In The Heart Of Mississauga. This Spacious Upper Unit Boasts 1335 Sq.ft With A Private Balcony and 1 Parking Spot. The Inviting Open Floor Plan Combines Both Style And Functionality, Where The Living And Dining Areas Are Seamlessly Connected Along With The Eat In Kitchen. It Is The Perfect Space For Entertaining Guests, Or Spending Time With Loved Ones. The Kitchen Showcases Sleek, High End Stainless Steel Appliances, Complimented With Quartz Counters & Tiled Backsplash. Other Updates Include Rich Hardwood Floors Throughout Main Floor, Oak Stairs And Professionally Installed California Shutters On All Windows. Upstairs You Will Find Two Beautifully Appointed Bedrooms, As Well The Practicality Of A Stacked Washer And Dryer For Added Convenience. In Addition To All The Other Upgrades, The Entire Unit Has Been Freshly Painted, And Is Move In Ready! Located Close To Square One, Major Highways 403/401/410, Grocery Stores, Coffee Shops, Restaurants, Public Transit, Schools And Future LRT. This Prime Mississauga Location Has Everything To Offer! (id:27910)
Property Details
|
MLS® Number
|
40605292 |
|
Property Type
|
Single Family |
|
Amenities Near By
|
Airport, Hospital, Public Transit, Schools, Shopping |
|
Equipment Type
|
Water Heater |
|
Features
|
Southern Exposure, Balcony |
|
Parking Space Total
|
1 |
|
Rental Equipment Type
|
Water Heater |
Building
|
Bathroom Total
|
2 |
|
Bedrooms Above Ground
|
2 |
|
Bedrooms Total
|
2 |
|
Appliances
|
Dishwasher, Dryer, Refrigerator, Stove, Washer, Window Coverings |
|
Basement Type
|
None |
|
Constructed Date
|
2020 |
|
Construction Style Attachment
|
Attached |
|
Cooling Type
|
Central Air Conditioning |
|
Exterior Finish
|
Brick, Stucco |
|
Fire Protection
|
Smoke Detectors |
|
Foundation Type
|
Poured Concrete |
|
Half Bath Total
|
1 |
|
Heating Fuel
|
Natural Gas |
|
Heating Type
|
Forced Air |
|
Size Interior
|
1335 Sqft |
|
Type
|
Row / Townhouse |
|
Utility Water
|
Municipal Water |
Parking
Land
|
Access Type
|
Road Access, Highway Access, Highway Nearby |
|
Acreage
|
No |
|
Land Amenities
|
Airport, Hospital, Public Transit, Schools, Shopping |
|
Sewer
|
Municipal Sewage System |
|
Size Total Text
|
Unknown |
|
Zoning Description
|
Ra2-55 |
Rooms
| Level |
Type |
Length |
Width |
Dimensions |
|
Second Level |
Bedroom |
|
|
12'0'' x 9'10'' |
|
Second Level |
Primary Bedroom |
|
|
19'6'' x 10'6'' |
|
Second Level |
4pc Bathroom |
|
|
Measurements not available |
|
Main Level |
2pc Bathroom |
|
|
Measurements not available |
|
Main Level |
Kitchen |
|
|
15'2'' x 11'0'' |
|
Main Level |
Living Room/dining Room |
|
|
23'2'' x 14'6'' |
























