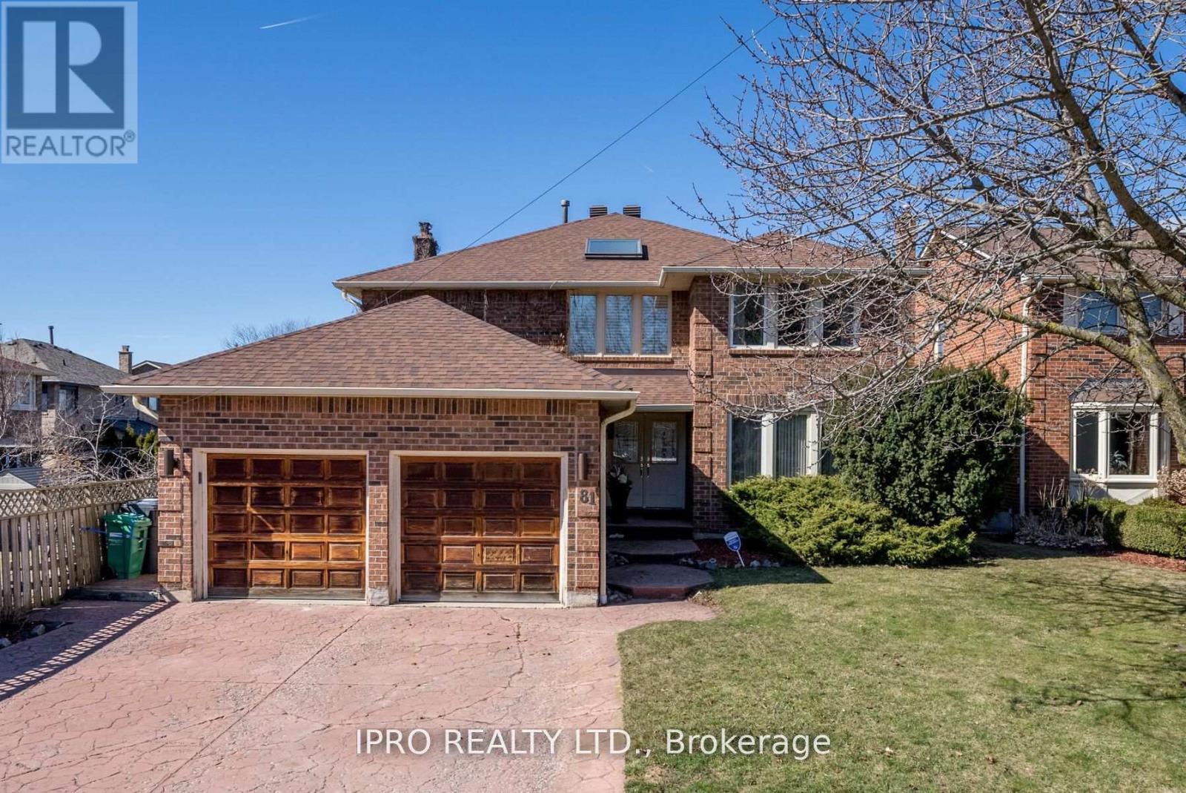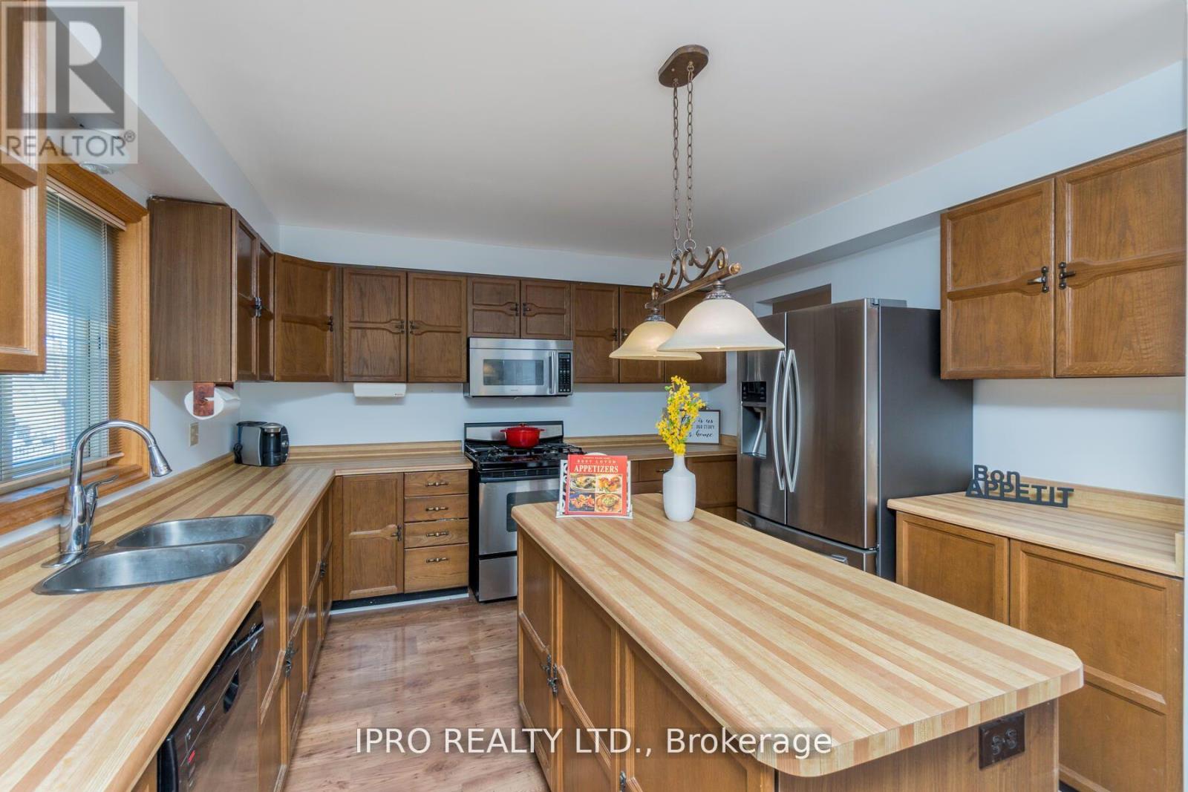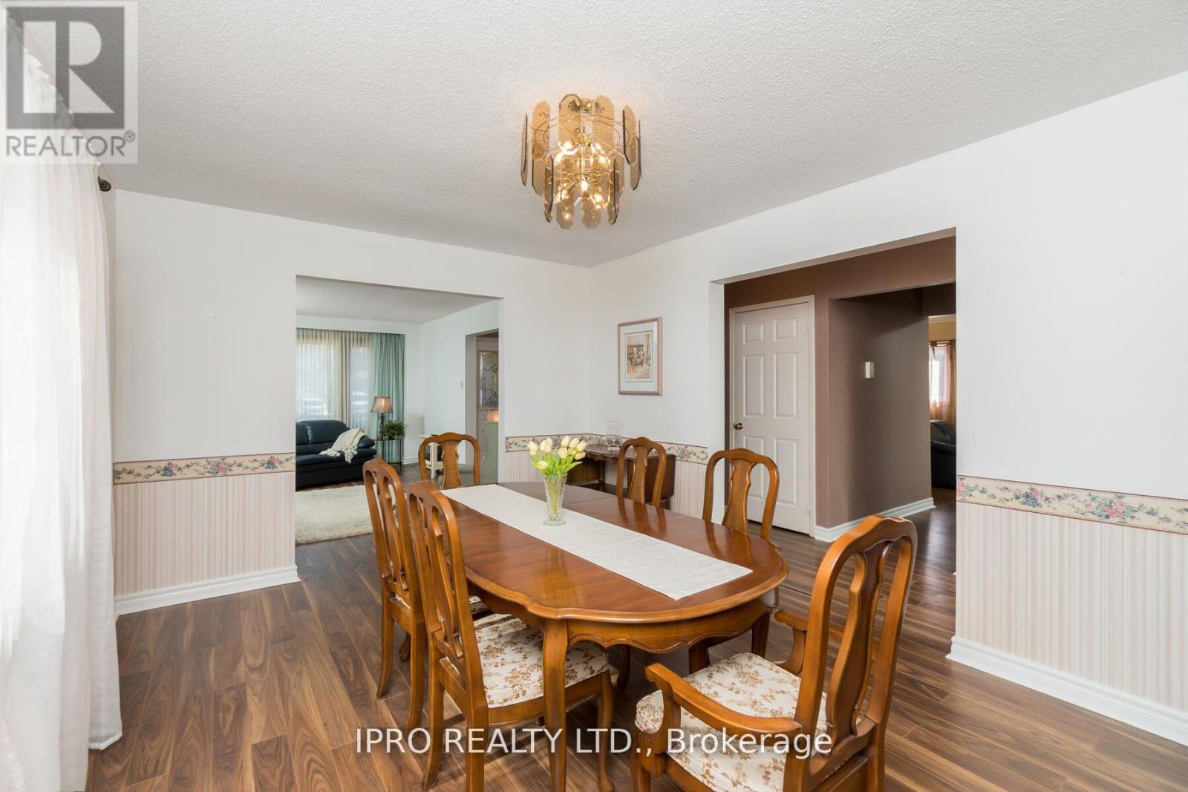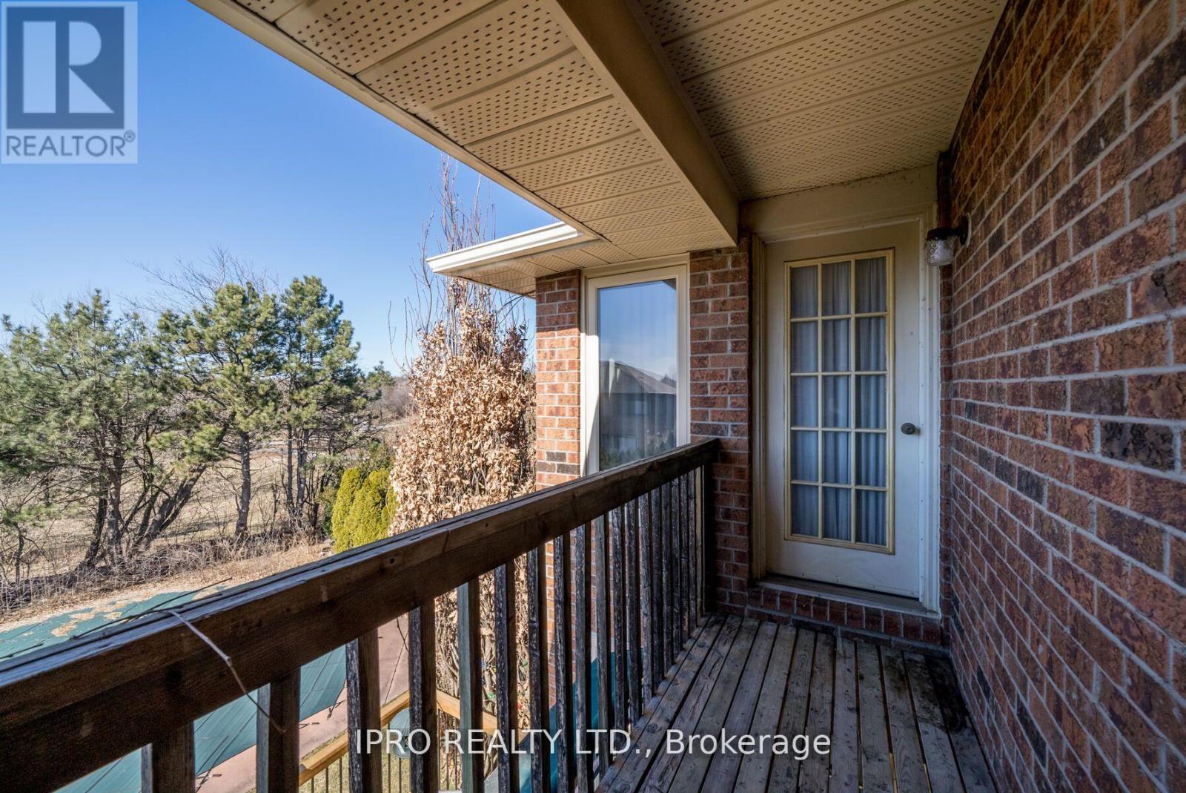4 Bedroom
3 Bathroom
Fireplace
Inground Pool
Central Air Conditioning
Forced Air
$1,390,000
Welcome to this lovely 4 bedroom executive home located in one of the most desirable neighborhoods in Brampton. Offering over three thousand square feet, this impressive home backs directly onto Donnelly Park and is just steps away from White Spruce Conservation. As you enter this elegant home you are impressed by the curved stairway and natural light from the skylight. The spacious open concept living room and dining room are just perfect for family gatherings, and the spacious kitchen with centre island, boasts a walkout to a new Deck and your private oasis back garden with ingorund pool. The impressive size Family Room, with gas fireplace, is a wonderful room for large gatherings or the whole family to relax in.; The upper level boasts an exceptional primary bedroom offering a private sitting retreat, an ensuite bathroom, a huge walk-in closet, and a walkout to a small balcony overlooking the garden and park. The unfinished basement is a clean slate waiting for your own imagination, and offers upgraded large windows, a flu for a second fireplace, and rough-in for another washroom, perfect for an additional living area if desired. **** EXTRAS **** See attachment. (id:27910)
Property Details
|
MLS® Number
|
W8476000 |
|
Property Type
|
Single Family |
|
Community Name
|
Heart Lake East |
|
Amenities Near By
|
Park |
|
Features
|
Conservation/green Belt |
|
Parking Space Total
|
4 |
|
Pool Type
|
Inground Pool |
Building
|
Bathroom Total
|
3 |
|
Bedrooms Above Ground
|
4 |
|
Bedrooms Total
|
4 |
|
Basement Development
|
Unfinished |
|
Basement Type
|
N/a (unfinished) |
|
Construction Style Attachment
|
Detached |
|
Cooling Type
|
Central Air Conditioning |
|
Exterior Finish
|
Brick |
|
Fireplace Present
|
Yes |
|
Heating Fuel
|
Natural Gas |
|
Heating Type
|
Forced Air |
|
Stories Total
|
2 |
|
Type
|
House |
|
Utility Water
|
Municipal Water |
Parking
Land
|
Acreage
|
No |
|
Land Amenities
|
Park |
|
Sewer
|
Sanitary Sewer |
|
Size Irregular
|
49.21 X 157.48 Ft ; Irregular 147.81 On One Side |
|
Size Total Text
|
49.21 X 157.48 Ft ; Irregular 147.81 On One Side |
Rooms
| Level |
Type |
Length |
Width |
Dimensions |
|
Second Level |
Primary Bedroom |
3.68 m |
3.62 m |
3.68 m x 3.62 m |
|
Second Level |
Sitting Room |
6.9 m |
3.06 m |
6.9 m x 3.06 m |
|
Second Level |
Bedroom |
4.55 m |
3.42 m |
4.55 m x 3.42 m |
|
Second Level |
Bedroom |
3.8 m |
3.55 m |
3.8 m x 3.55 m |
|
Second Level |
Bedroom |
3.4 m |
3 m |
3.4 m x 3 m |
|
Main Level |
Kitchen |
3.6 m |
3.65 m |
3.6 m x 3.65 m |
|
Main Level |
Eating Area |
3.1 m |
4.2 m |
3.1 m x 4.2 m |
|
Main Level |
Living Room |
5.28 m |
3.35 m |
5.28 m x 3.35 m |
|
Main Level |
Dining Room |
4.5 m |
3.35 m |
4.5 m x 3.35 m |
|
Main Level |
Family Room |
8.73 m |
3.47 m |
8.73 m x 3.47 m |










































