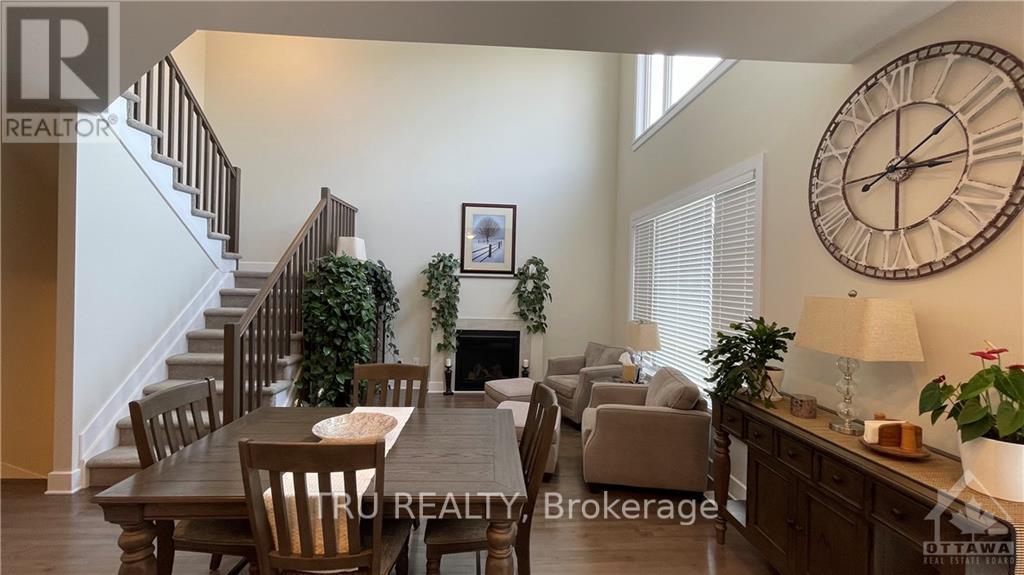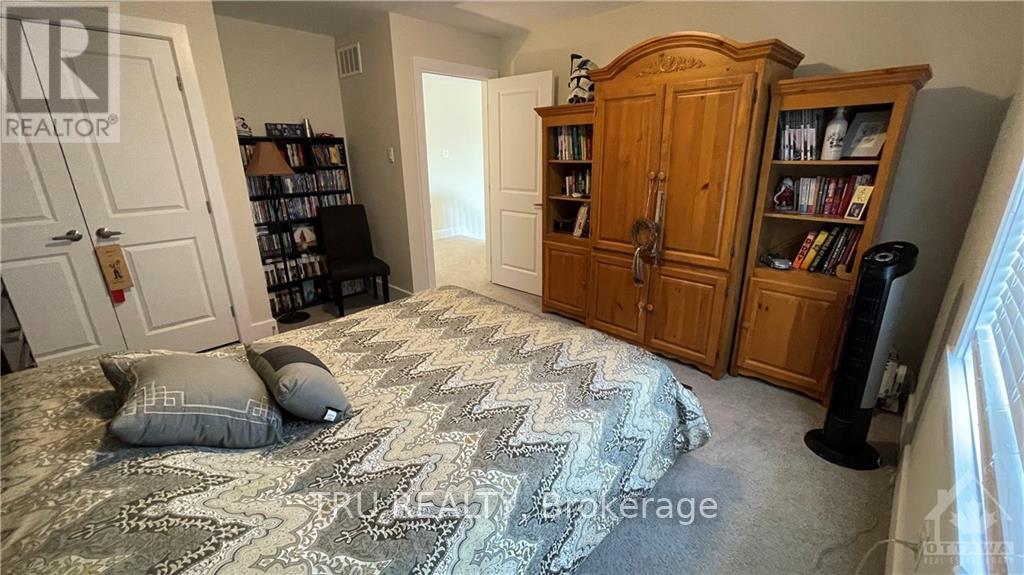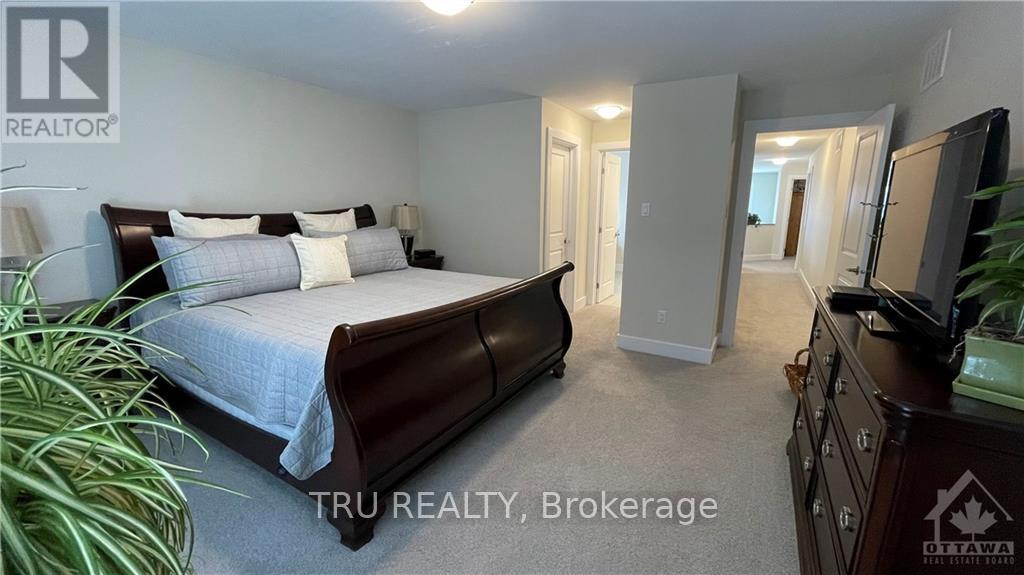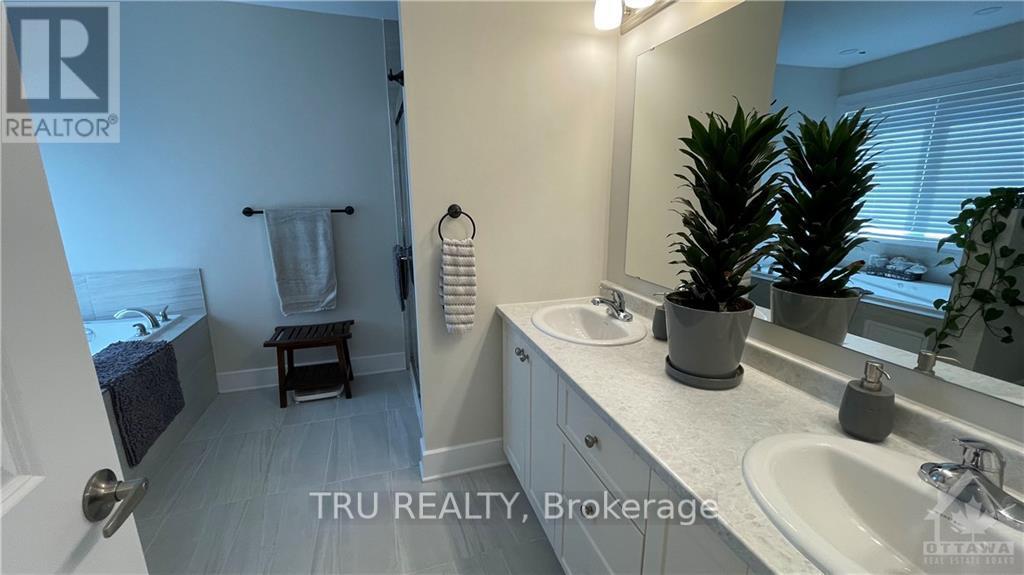4 Bedroom
3 Bathroom
Central Air Conditioning
Forced Air
$3,000 Monthly
Flooring: Tile, Deposit: 6000, Available Jan 1st. No Rear Neighbors Stunning, Bright & Spacious 4 Bedrooms Home. 2,382 Sq.Ft. as per the Builder's floor plan. Beautiful Hardwood Floors & 9' Ceilings On Main Level. Gorgeous Modern Kitchen With Breakfast Bar & Stainless Steel Appliances. 2nd Floor Laundry. Currently tenants occupied, 24 hours required for any showing (Pictures are used from a similar unit)., Flooring: Hardwood, Flooring: Carpet Wall To Wall (id:28469)
Property Details
|
MLS® Number
|
X10418890 |
|
Property Type
|
Single Family |
|
Neigbourhood
|
Carleton Landing |
|
Community Name
|
909 - Carleton Place |
|
AmenitiesNearBy
|
Park |
|
ParkingSpaceTotal
|
6 |
Building
|
BathroomTotal
|
3 |
|
BedroomsAboveGround
|
4 |
|
BedroomsTotal
|
4 |
|
Amenities
|
Fireplace(s) |
|
Appliances
|
Water Heater, Dishwasher, Dryer, Hood Fan, Refrigerator, Stove, Washer |
|
BasementDevelopment
|
Unfinished |
|
BasementType
|
Full (unfinished) |
|
ConstructionStyleAttachment
|
Detached |
|
CoolingType
|
Central Air Conditioning |
|
ExteriorFinish
|
Vinyl Siding |
|
HeatingFuel
|
Natural Gas |
|
HeatingType
|
Forced Air |
|
StoriesTotal
|
2 |
|
Type
|
House |
|
UtilityWater
|
Municipal Water |
Parking
Land
|
Acreage
|
No |
|
LandAmenities
|
Park |
|
Sewer
|
Sanitary Sewer |
|
SizeDepth
|
110 Ft ,4 In |
|
SizeFrontage
|
41 Ft ,11 In |
|
SizeIrregular
|
41.99 X 110.37 Ft |
|
SizeTotalText
|
41.99 X 110.37 Ft |
|
ZoningDescription
|
Residential |
Rooms
| Level |
Type |
Length |
Width |
Dimensions |
|
Second Level |
Bedroom |
3.88 m |
3.7 m |
3.88 m x 3.7 m |
|
Second Level |
Bathroom |
|
|
Measurements not available |
|
Second Level |
Bathroom |
|
|
Measurements not available |
|
Second Level |
Laundry Room |
|
|
Measurements not available |
|
Second Level |
Primary Bedroom |
4.41 m |
4.21 m |
4.41 m x 4.21 m |
|
Second Level |
Bedroom |
4.26 m |
3.45 m |
4.26 m x 3.45 m |
|
Second Level |
Bedroom |
3.45 m |
3.3 m |
3.45 m x 3.3 m |
|
Main Level |
Family Room |
5.18 m |
3.7 m |
5.18 m x 3.7 m |
|
Main Level |
Living Room |
4.16 m |
3.81 m |
4.16 m x 3.81 m |
|
Main Level |
Dining Room |
4.16 m |
3.81 m |
4.16 m x 3.81 m |
|
Main Level |
Kitchen |
4.87 m |
3.04 m |
4.87 m x 3.04 m |
|
Main Level |
Office |
3.04 m |
3.04 m |
3.04 m x 3.04 m |
|
Main Level |
Bathroom |
|
|
Measurements not available |
























