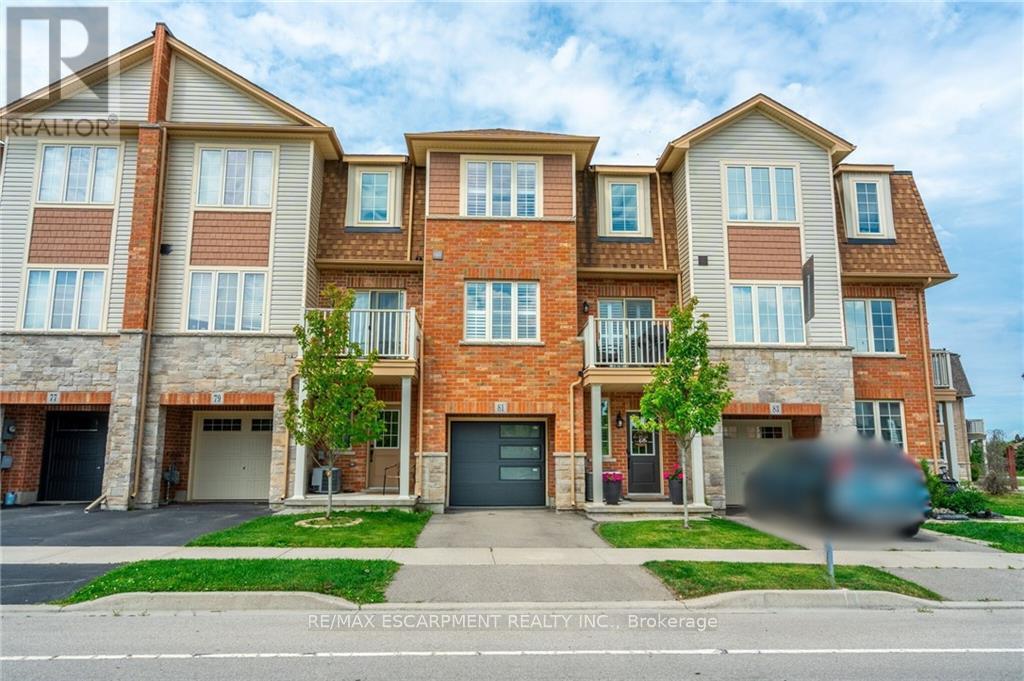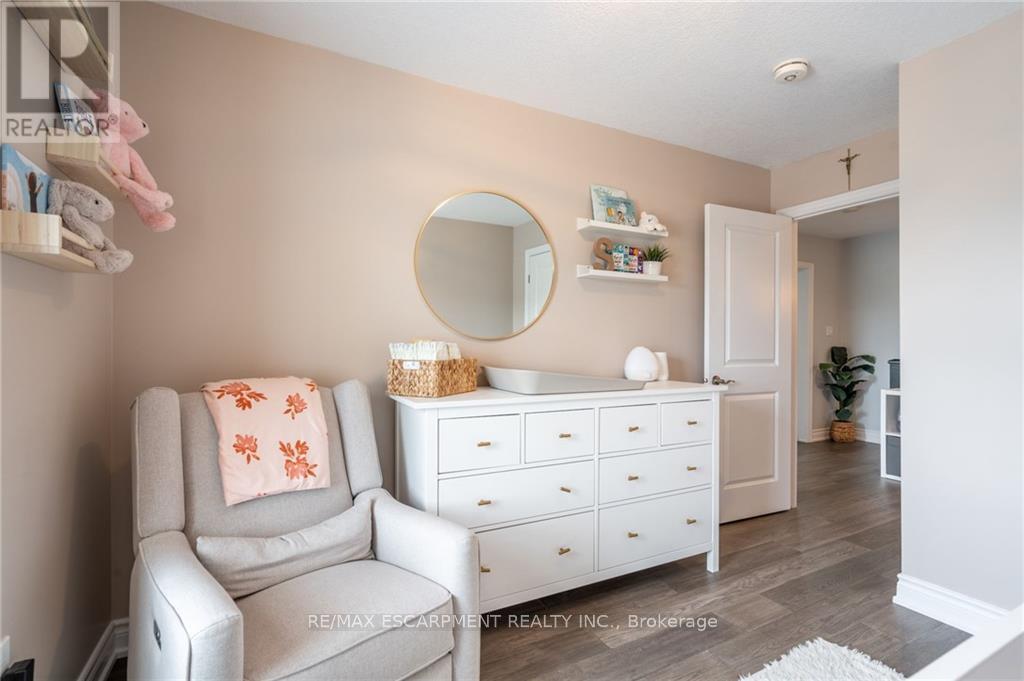2 Bedroom
2 Bathroom
Central Air Conditioning
Forced Air
$659,900
Welcome to this beautiful completely Freehold Townhouse in Stoney Creek. Not even road fees! This charming, low-maintenance home is perfect for those seeking modern comfort and convenience. Carpet free home with some engineered hardwood floors for a sleek look. Spacious feeling with 9 ceilings and pot-lights. Oak staircase throughout home. Lots of natural light, with windows that face the forested area. All windows with California shutters. Kitchen with all stainless-steel appliances. Laundry on the same level as bedrooms and a large master at 16x10! Enjoy a walk in nature with the park and trails across the home. Garage access from inside the home. This home is perfectly situated for those seeking a tranquil yet connected lifestyle, with easy access to local amenities, schools, and transportation. Only a 5 min drive to a big shopping plaza, west on Mud st and 5 min to the Highway. Dont miss the opportunity to make this low-maintenance, stylish residence your own. (id:27910)
Property Details
|
MLS® Number
|
X8453246 |
|
Property Type
|
Single Family |
|
Community Name
|
Stoney Creek |
|
Amenities Near By
|
Park |
|
Features
|
Carpet Free |
|
Parking Space Total
|
2 |
Building
|
Bathroom Total
|
2 |
|
Bedrooms Above Ground
|
2 |
|
Bedrooms Total
|
2 |
|
Appliances
|
Dishwasher, Dryer, Garage Door Opener, Refrigerator, Stove, Washer, Window Coverings |
|
Construction Style Attachment
|
Attached |
|
Cooling Type
|
Central Air Conditioning |
|
Exterior Finish
|
Brick |
|
Foundation Type
|
Poured Concrete |
|
Heating Fuel
|
Natural Gas |
|
Heating Type
|
Forced Air |
|
Stories Total
|
3 |
|
Type
|
Row / Townhouse |
|
Utility Water
|
Municipal Water |
Parking
Land
|
Acreage
|
No |
|
Land Amenities
|
Park |
|
Sewer
|
Sanitary Sewer |
|
Size Irregular
|
20.98 X 41.42 Ft |
|
Size Total Text
|
20.98 X 41.42 Ft|under 1/2 Acre |
Rooms
| Level |
Type |
Length |
Width |
Dimensions |
|
Second Level |
Living Room |
6.65 m |
3.23 m |
6.65 m x 3.23 m |
|
Second Level |
Kitchen |
3.2 m |
2.29 m |
3.2 m x 2.29 m |
|
Second Level |
Eating Area |
3.23 m |
2.62 m |
3.23 m x 2.62 m |
|
Second Level |
Bathroom |
|
|
Measurements not available |
|
Third Level |
Loft |
2.87 m |
2.72 m |
2.87 m x 2.72 m |
|
Third Level |
Primary Bedroom |
4.93 m |
3.23 m |
4.93 m x 3.23 m |
|
Third Level |
Bedroom |
3.86 m |
3.35 m |
3.86 m x 3.35 m |
|
Third Level |
Bathroom |
|
|
Measurements not available |
|
Main Level |
Foyer |
5.51 m |
2.92 m |
5.51 m x 2.92 m |









































