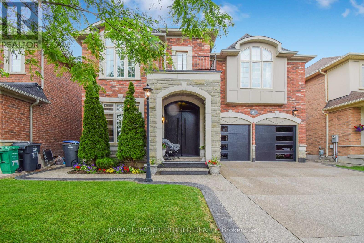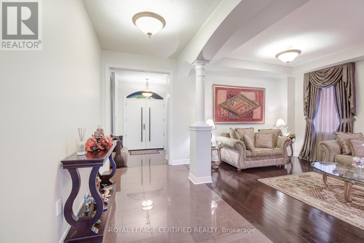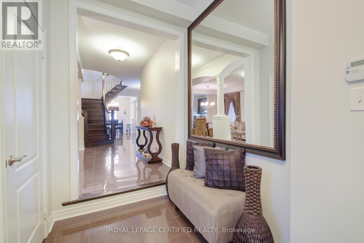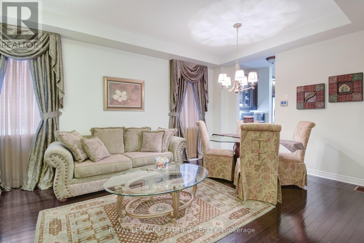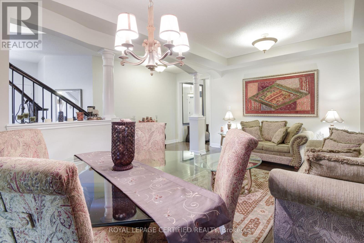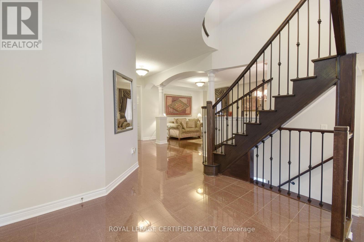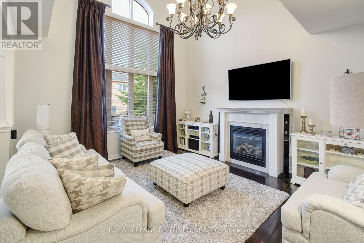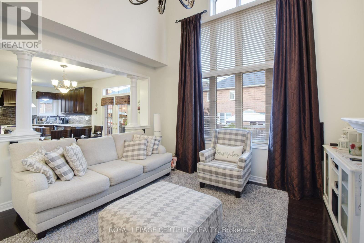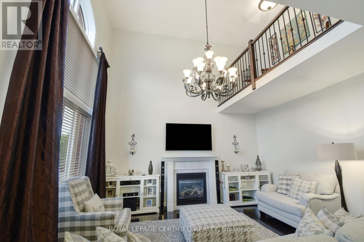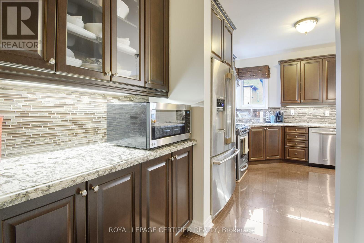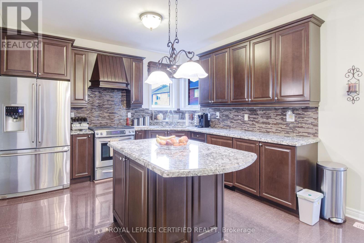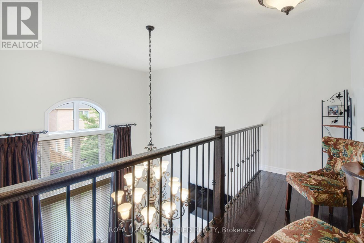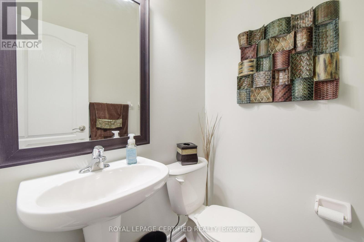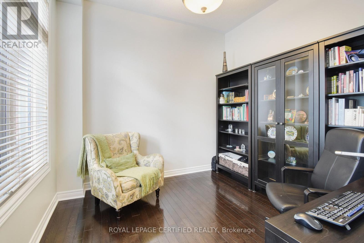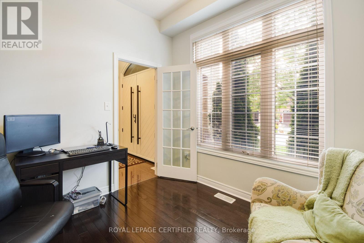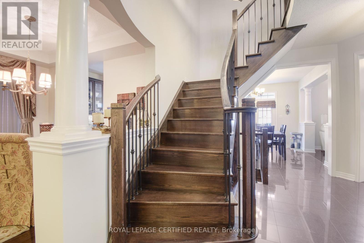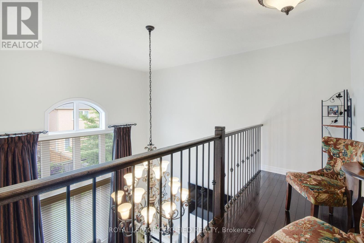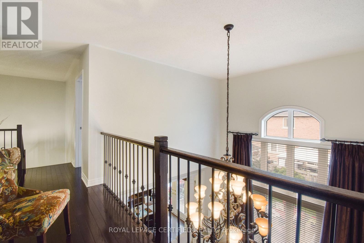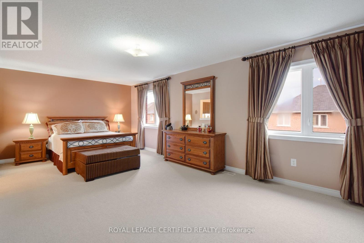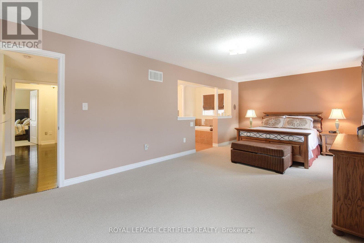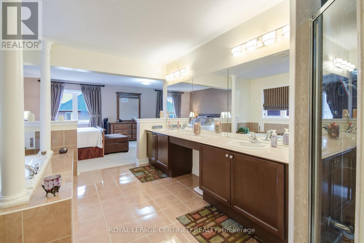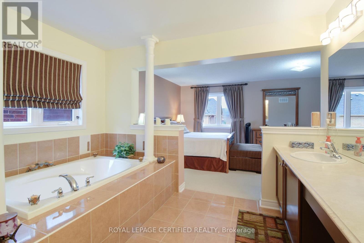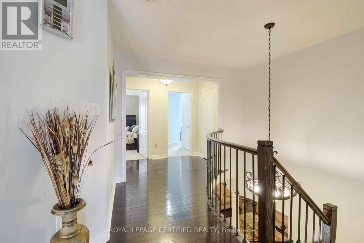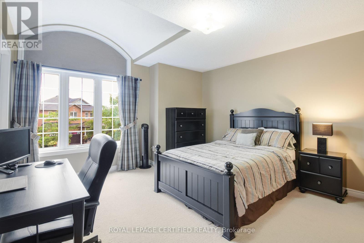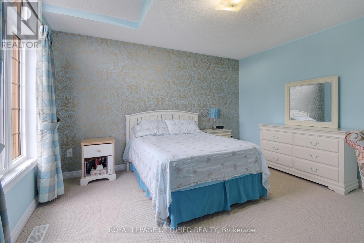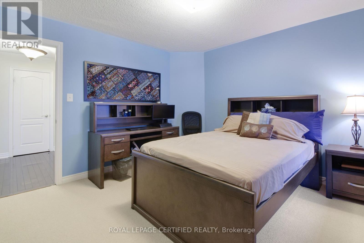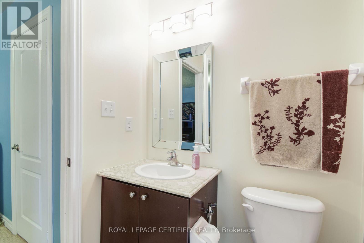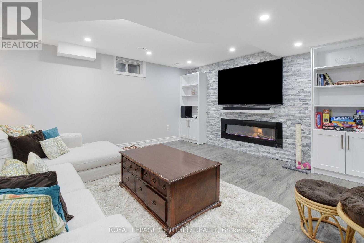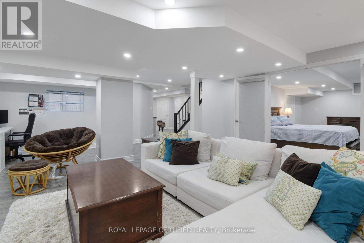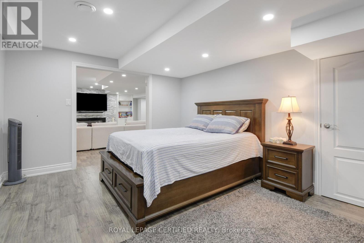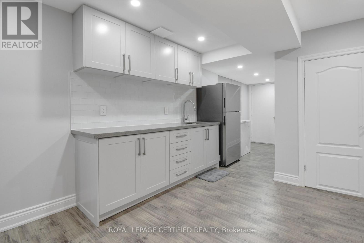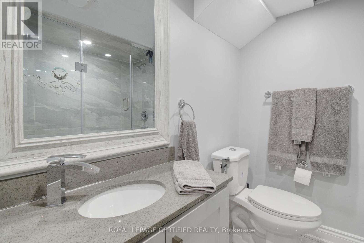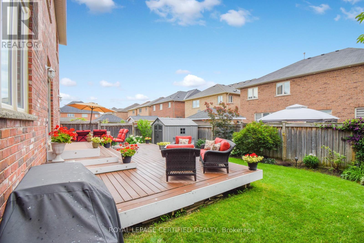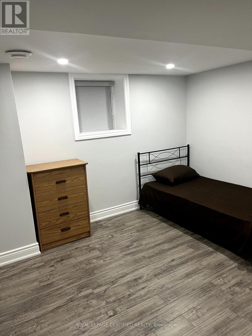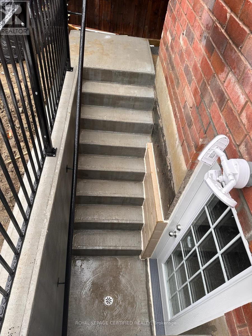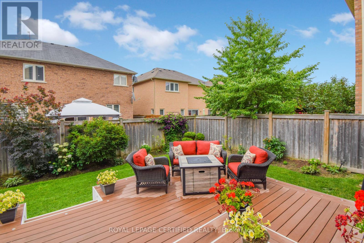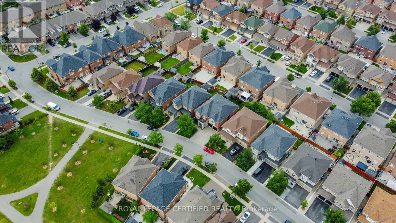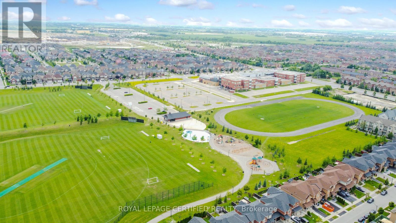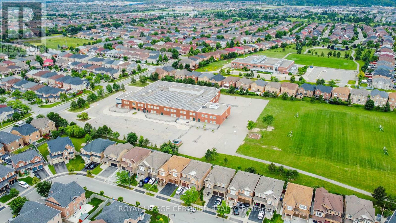6 Bedroom
5 Bathroom
Fireplace
Central Air Conditioning
Forced Air
$1,649,000
Incredible Opportunity awaits in The Prime Location in Brampton! This Executive residence Offers 4+2 Bedrooms and is Exceptionally Well-maintained and Upgraded. The home includes a Modernized Kitchen W/Severy, / Gas cooking Range, SS Appliances and Centre Island, Gracious Layout with 9"" Ceiling on the Main & 20' Ceiling in the Family room, Brand New Front & Garage doors, EV Car Charger in the Garage, Nicely Landscaped Backyard with the Large Deck & front Yard W/ no sidewalk, Finished Basement with legal side Entrance, Close to all the Amenities! **** EXTRAS **** The Garage is Accessible Through the Mudroom Featuring Main Floor Laundry. (id:27910)
Property Details
|
MLS® Number
|
W8209076 |
|
Property Type
|
Single Family |
|
Community Name
|
Sandringham-Wellington |
|
Amenities Near By
|
Hospital, Park, Schools |
|
Parking Space Total
|
6 |
Building
|
Bathroom Total
|
5 |
|
Bedrooms Above Ground
|
4 |
|
Bedrooms Below Ground
|
2 |
|
Bedrooms Total
|
6 |
|
Basement Development
|
Finished |
|
Basement Features
|
Separate Entrance |
|
Basement Type
|
N/a (finished) |
|
Construction Style Attachment
|
Detached |
|
Cooling Type
|
Central Air Conditioning |
|
Exterior Finish
|
Brick |
|
Fireplace Present
|
Yes |
|
Heating Fuel
|
Natural Gas |
|
Heating Type
|
Forced Air |
|
Stories Total
|
2 |
|
Type
|
House |
Parking
Land
|
Acreage
|
No |
|
Land Amenities
|
Hospital, Park, Schools |
|
Size Irregular
|
48.5 X 106.11 Ft |
|
Size Total Text
|
48.5 X 106.11 Ft |
Rooms
| Level |
Type |
Length |
Width |
Dimensions |
|
Second Level |
Primary Bedroom |
7.31 m |
3.65 m |
7.31 m x 3.65 m |
|
Second Level |
Bedroom 2 |
3.77 m |
3.65 m |
3.77 m x 3.65 m |
|
Second Level |
Bedroom 3 |
4.11 m |
3.96 m |
4.11 m x 3.96 m |
|
Second Level |
Bedroom 4 |
4.08 m |
3.9 m |
4.08 m x 3.9 m |
|
Basement |
Bedroom 5 |
|
|
Measurements not available |
|
Basement |
Bedroom |
|
|
Measurements not available |
|
Main Level |
Living Room |
3.9 m |
5.79 m |
3.9 m x 5.79 m |
|
Main Level |
Dining Room |
3.9 m |
5.79 m |
3.9 m x 5.79 m |
|
Main Level |
Kitchen |
3.35 m |
3.65 m |
3.35 m x 3.65 m |
|
Main Level |
Eating Area |
3.53 m |
3.65 m |
3.53 m x 3.65 m |
|
Main Level |
Library |
3.04 m |
3.56 m |
3.04 m x 3.56 m |
|
Main Level |
Family Room |
4.38 m |
4.87 m |
4.38 m x 4.87 m |

