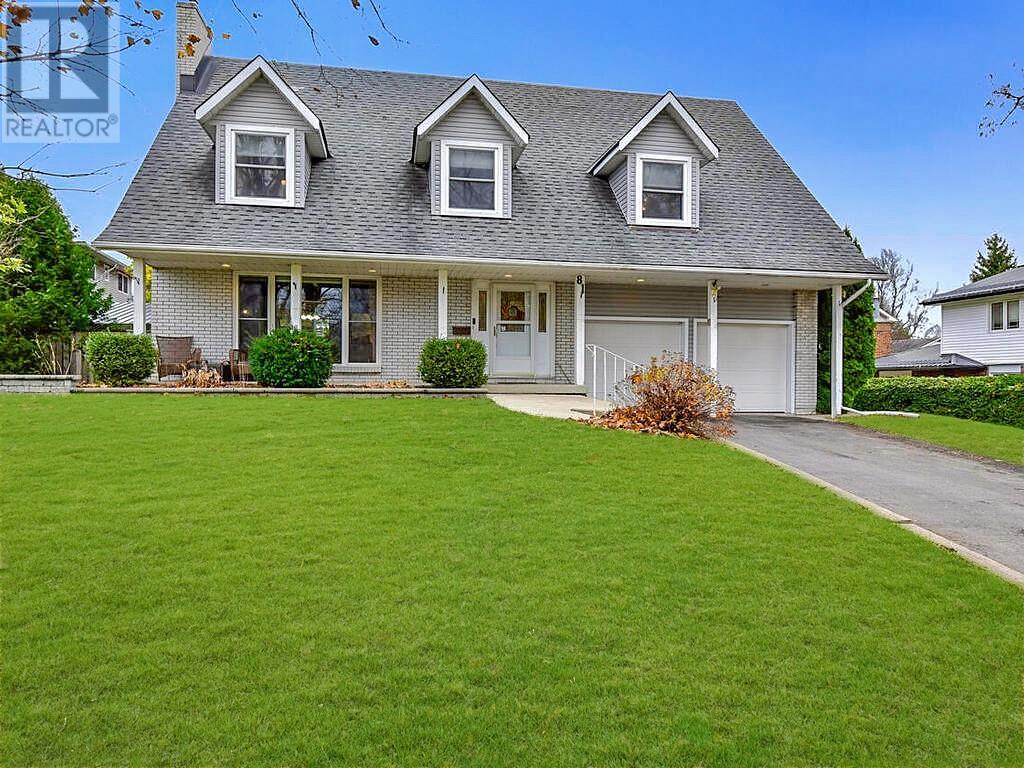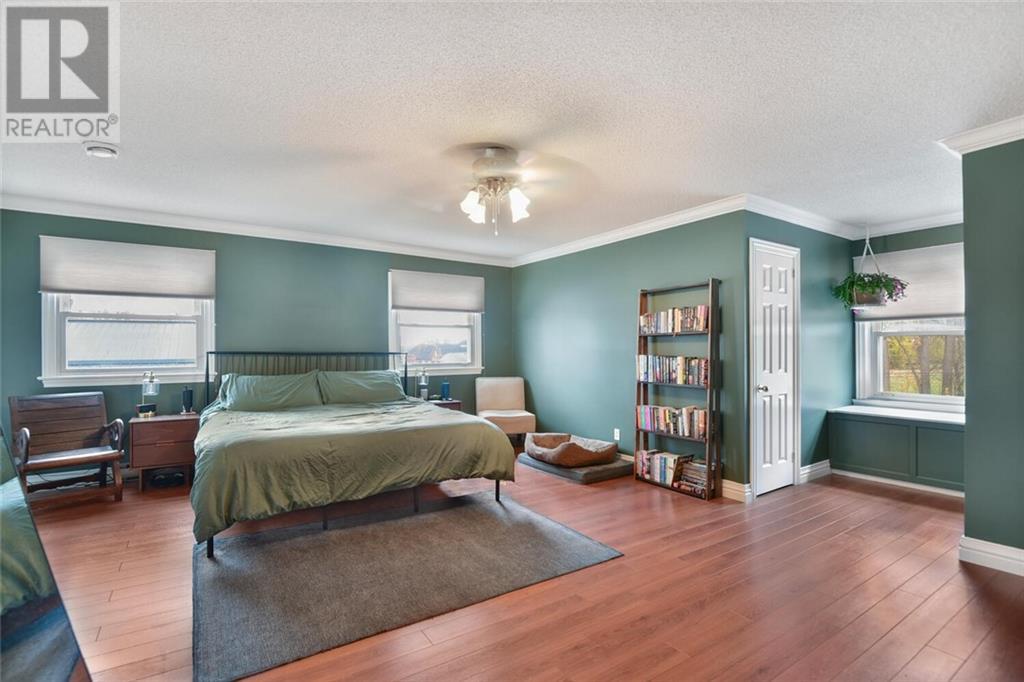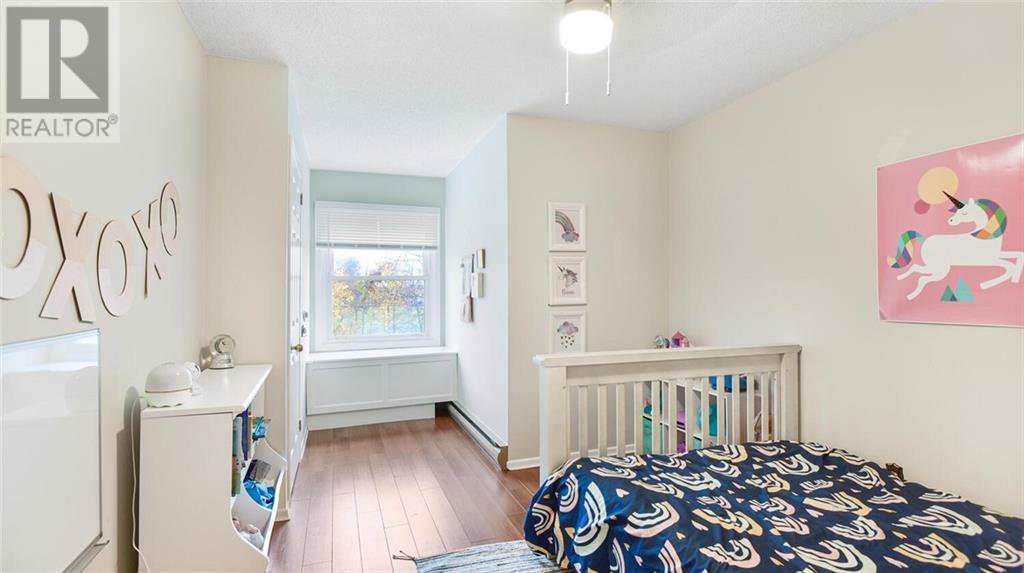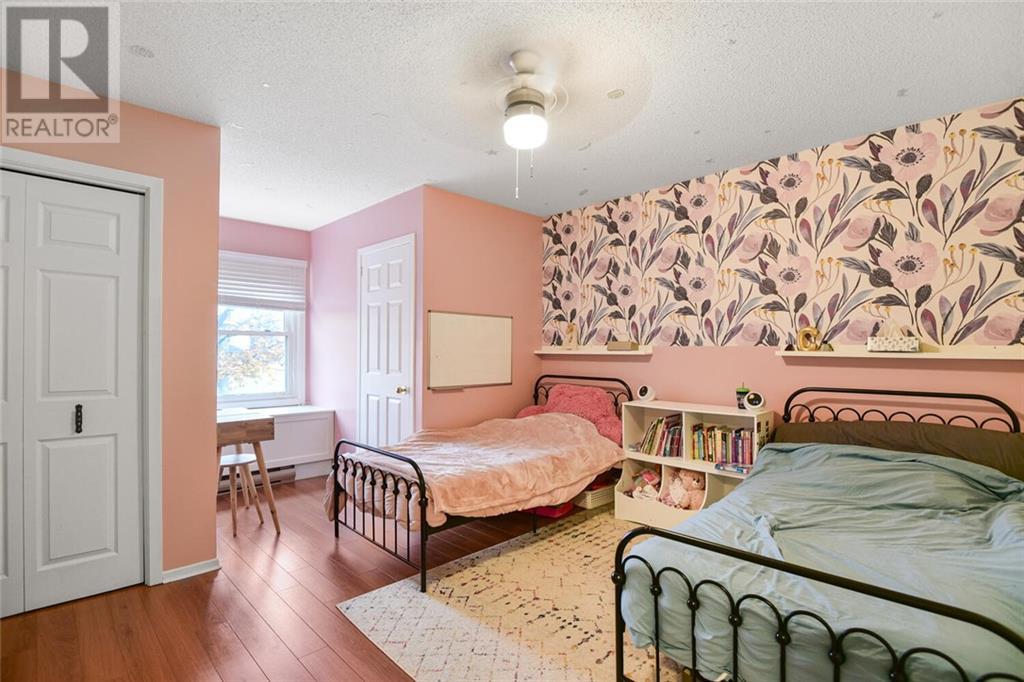4 Bedroom
3 Bathroom
Fireplace
Central Air Conditioning
Forced Air
Landscaped
$750,000
This 2 storey brick home boast 2500 sq ft on both levels with another 700+ in the basement.You will find 4 beds, with 2.5 baths and one being 4pc En suite,attached double car garage with parking for additional 4 vehicles in the Driveway.You enter the home into a large foyer. On the left side,French doors lead you to the LR with a gas fireplace.A doorway from the LR brings you into the dining room,which has built-in cabinets for storage and patio doors that open onto the deck and fenced-in backyard.Kitchen has tons of counter and cupboard space with a 2 pc bath, small hobby room,currently a 5th bedroom, door from garage. Upstairs are 4 beds 2 full baths,PR is oversized with 4 pc En-suite,2 closets and storage cupboard.Head to the basement where the kids will enjoy this as their own space and could have another BR if needed, laundry/utility room and small workshop.This house has to be seen as it much bigger than it looks.Watch the Brockville Bunnies this Spring from your front door. (id:28469)
Open House
This property has open houses!
Starts at:
11:30 am
Ends at:
12:30 pm
Great area and house...
Property Details
|
MLS® Number
|
1415013 |
|
Property Type
|
Single Family |
|
Neigbourhood
|
East End off of King Street |
|
AmenitiesNearBy
|
Public Transit, Recreation Nearby, Shopping, Water Nearby |
|
Easement
|
Unknown |
|
Features
|
Automatic Garage Door Opener |
|
ParkingSpaceTotal
|
6 |
|
Structure
|
Deck, Patio(s) |
Building
|
BathroomTotal
|
3 |
|
BedroomsAboveGround
|
4 |
|
BedroomsTotal
|
4 |
|
Appliances
|
Refrigerator, Dishwasher, Dryer, Hood Fan, Stove, Washer, Blinds |
|
BasementDevelopment
|
Not Applicable |
|
BasementType
|
Full (not Applicable) |
|
ConstructedDate
|
1961 |
|
ConstructionStyleAttachment
|
Detached |
|
CoolingType
|
Central Air Conditioning |
|
ExteriorFinish
|
Brick, Vinyl |
|
FireplacePresent
|
Yes |
|
FireplaceTotal
|
1 |
|
Fixture
|
Drapes/window Coverings, Ceiling Fans |
|
FlooringType
|
Hardwood, Laminate, Tile |
|
FoundationType
|
Block |
|
HalfBathTotal
|
1 |
|
HeatingFuel
|
Natural Gas |
|
HeatingType
|
Forced Air |
|
StoriesTotal
|
2 |
|
SizeExterior
|
2500 Sqft |
|
Type
|
House |
|
UtilityWater
|
Municipal Water |
Parking
|
Attached Garage
|
|
|
Inside Entry
|
|
|
Surfaced
|
|
Land
|
Acreage
|
No |
|
FenceType
|
Fenced Yard |
|
LandAmenities
|
Public Transit, Recreation Nearby, Shopping, Water Nearby |
|
LandscapeFeatures
|
Landscaped |
|
Sewer
|
Municipal Sewage System |
|
SizeDepth
|
90 Ft |
|
SizeFrontage
|
75 Ft |
|
SizeIrregular
|
75 Ft X 90 Ft |
|
SizeTotalText
|
75 Ft X 90 Ft |
|
ZoningDescription
|
Residential |
Rooms
| Level |
Type |
Length |
Width |
Dimensions |
|
Second Level |
Primary Bedroom |
|
|
20'7" x 27'7" |
|
Second Level |
4pc Ensuite Bath |
|
|
5'3" x 8'1" |
|
Second Level |
Bedroom |
|
|
10'9" x 18'0" |
|
Second Level |
Bedroom |
|
|
14'4" x 18'1" |
|
Second Level |
Bedroom |
|
|
9'0" x 14'3" |
|
Second Level |
4pc Bathroom |
|
|
5'3" x 14'3" |
|
Second Level |
Other |
|
|
4'0" x 11'2" |
|
Basement |
Family Room |
|
|
27'8" x 29'4" |
|
Basement |
Laundry Room |
|
|
9'10" x 14'7" |
|
Basement |
Storage |
|
|
8'4" x 19'1" |
|
Main Level |
Foyer |
|
|
7'9" x 16'5" |
|
Main Level |
Living Room/fireplace |
|
|
16'2" x 19'11" |
|
Main Level |
Kitchen |
|
|
13'10" x 13'11" |
|
Main Level |
Dining Room |
|
|
13'8" x 13'10" |
|
Main Level |
2pc Bathroom |
|
|
3'2" x 6'8" |
|
Main Level |
Bedroom |
|
|
9'4" x 13'8" |
































