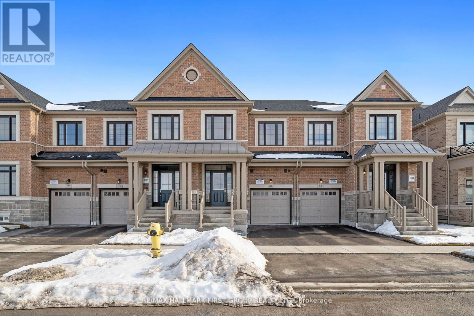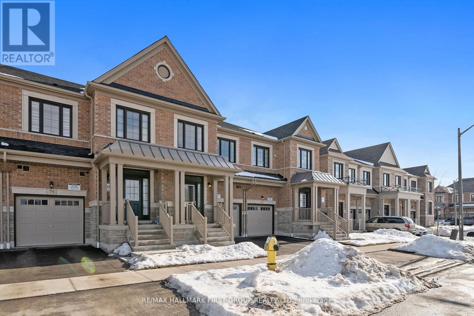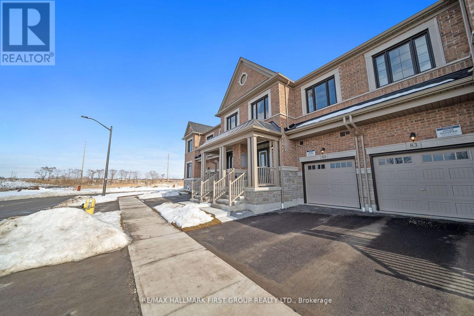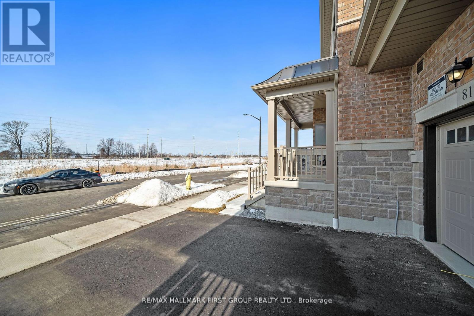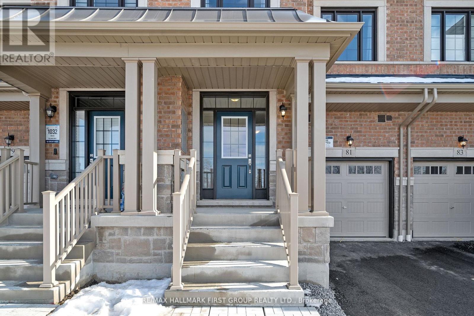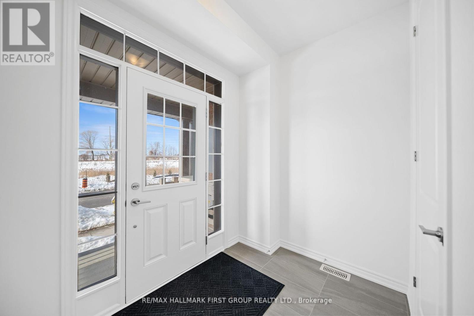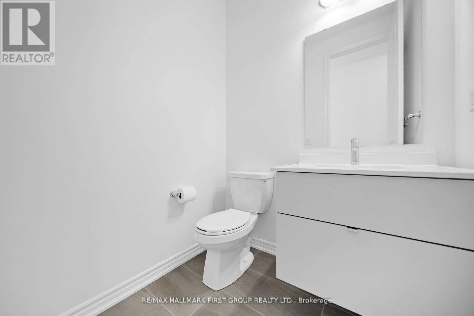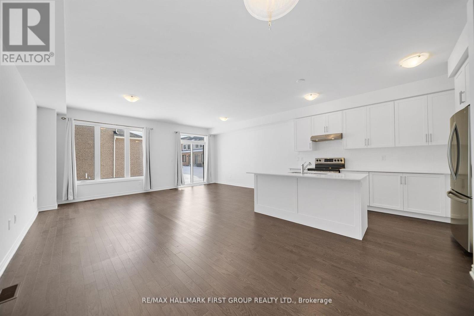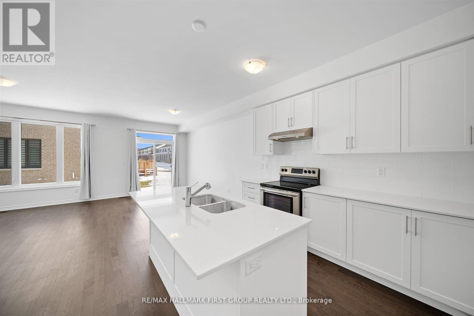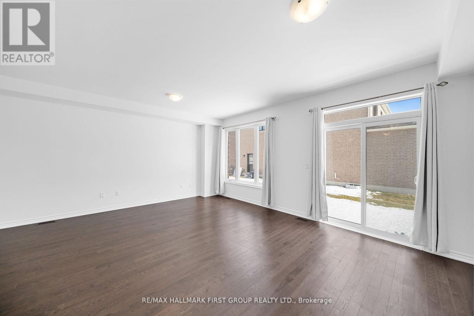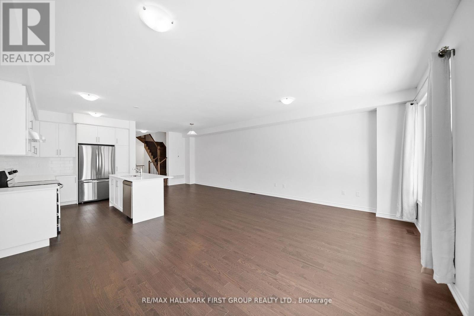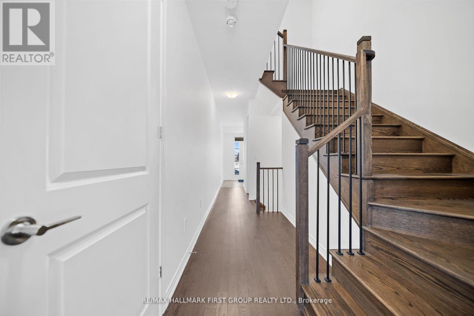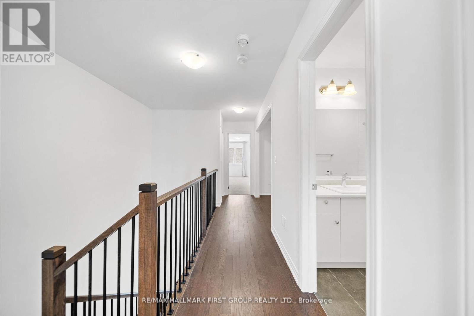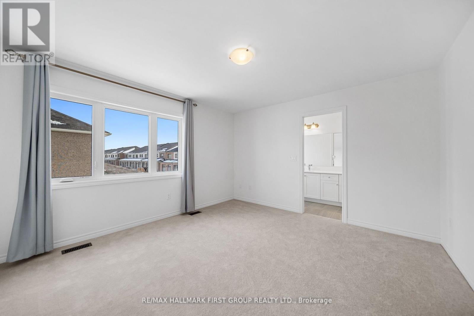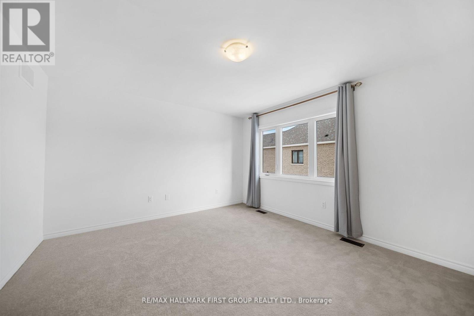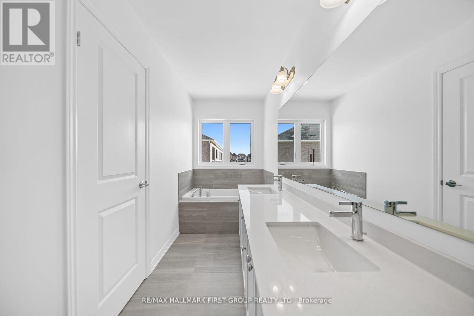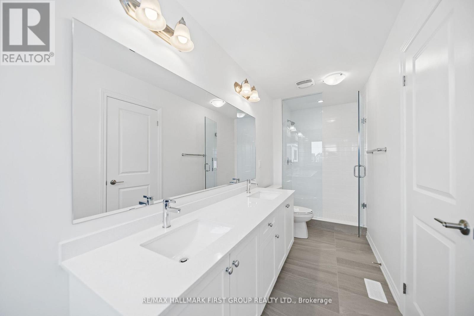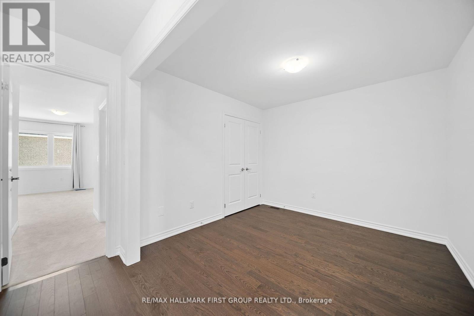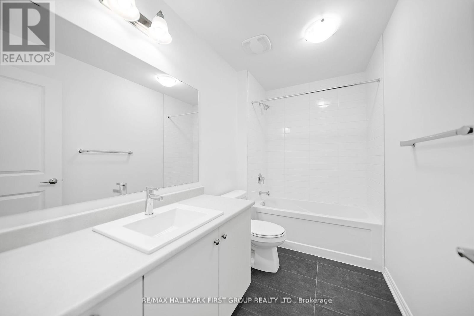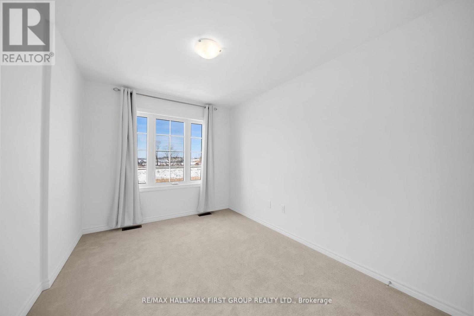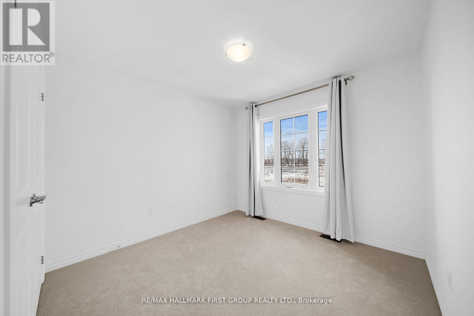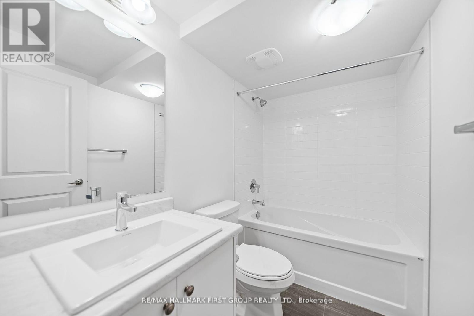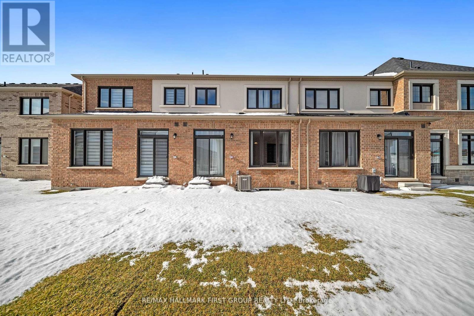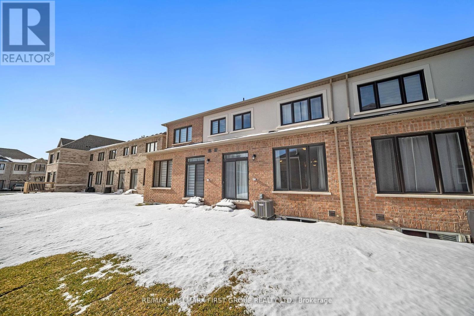4 Bedroom
4 Bathroom
Central Air Conditioning
Forced Air
$3,300 Monthly
Welcome To The Highly Sought After Whitby Meadows Development. Recently Built By Great Gulf, This 3 Bdrm + Den & 4 Bthrm Home Shows A++. Green Space Across The Street For Much Added Privacy. Enter A Bright, Spacious Open Concept Main Floor W/ Hardwood Floors, 9' Ceiling & Raised Archways/Doors. The Kitchen Features S/S Appliances, Quartz Countertops & Working Island. W/O To A Future Garden. The 2nd Level Boasts 3 Lg Sized Bdrms & A Loft. The Spa-Like Master Ensuite Has Dbl Sinks, Separate Soaker Tub & Frameless Glass Shower. The Bsmt Includes An Additional 4 Pc Bath & 200 Amp Services. **** EXTRAS **** Close To Public Transit, Future School, Groceries, Shops, Trails & Hwy 412/407. (id:27910)
Property Details
|
MLS® Number
|
E8204252 |
|
Property Type
|
Single Family |
|
Community Name
|
Rural Whitby |
|
Amenities Near By
|
Public Transit |
|
Features
|
Conservation/green Belt |
|
Parking Space Total
|
2 |
Building
|
Bathroom Total
|
4 |
|
Bedrooms Above Ground
|
3 |
|
Bedrooms Below Ground
|
1 |
|
Bedrooms Total
|
4 |
|
Basement Development
|
Partially Finished |
|
Basement Type
|
N/a (partially Finished) |
|
Construction Style Attachment
|
Attached |
|
Cooling Type
|
Central Air Conditioning |
|
Exterior Finish
|
Brick, Stone |
|
Heating Fuel
|
Natural Gas |
|
Heating Type
|
Forced Air |
|
Stories Total
|
2 |
|
Type
|
Row / Townhouse |
Parking
Land
|
Acreage
|
No |
|
Land Amenities
|
Public Transit |
Rooms
| Level |
Type |
Length |
Width |
Dimensions |
|
Second Level |
Primary Bedroom |
4.21 m |
3.84 m |
4.21 m x 3.84 m |
|
Second Level |
Bedroom 2 |
3.38 m |
2.47 m |
3.38 m x 2.47 m |
|
Second Level |
Bedroom 3 |
3.05 m |
3.02 m |
3.05 m x 3.02 m |
|
Second Level |
Loft |
2.77 m |
3.02 m |
2.77 m x 3.02 m |
|
Basement |
Bathroom |
|
|
Measurements not available |
|
Main Level |
Great Room |
5.82 m |
4.42 m |
5.82 m x 4.42 m |
|
Main Level |
Dining Room |
4 m |
3.2 m |
4 m x 3.2 m |
|
Main Level |
Kitchen |
3.69 m |
2.53 m |
3.69 m x 2.53 m |
|
Main Level |
Eating Area |
5.82 m |
4.42 m |
5.82 m x 4.42 m |

