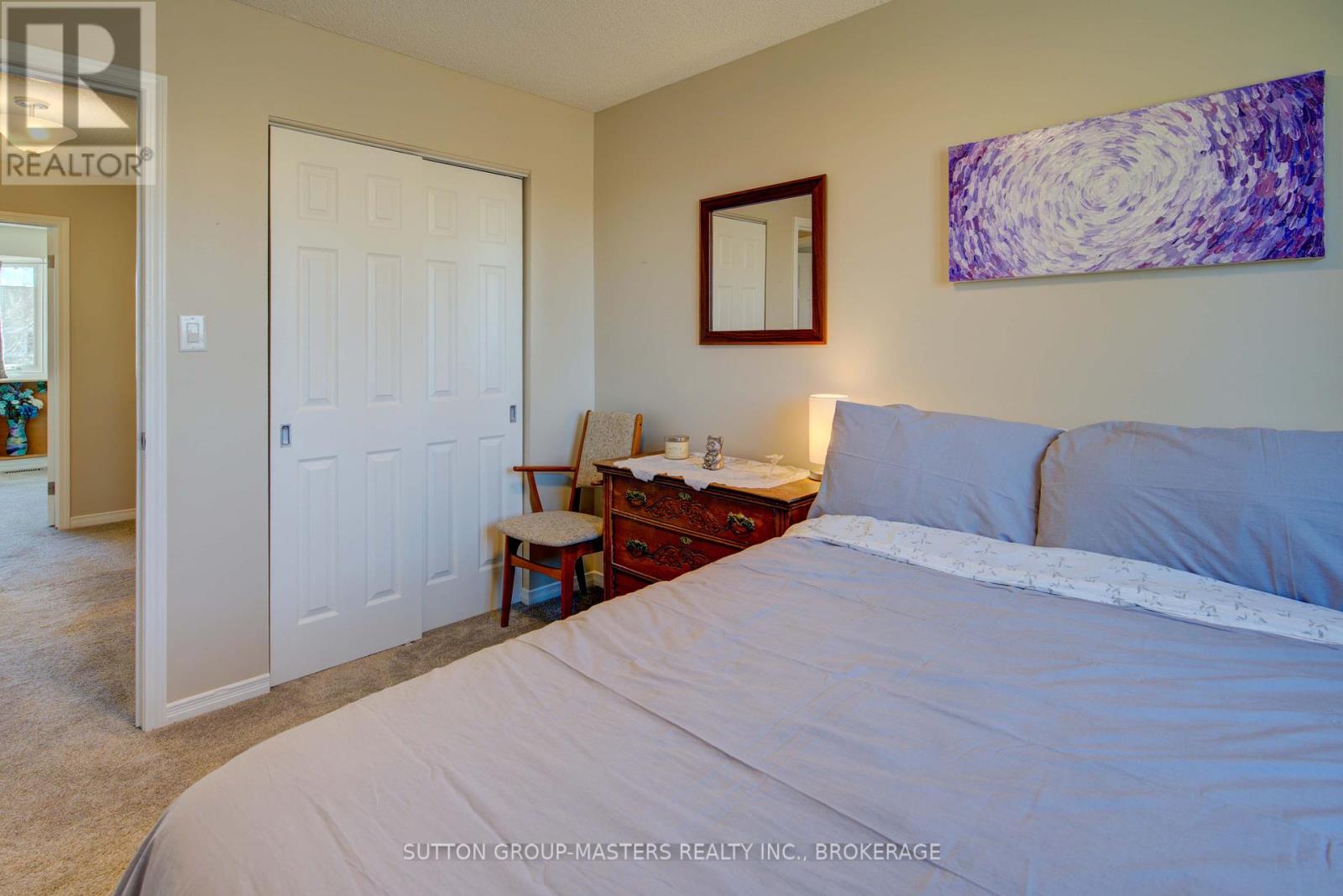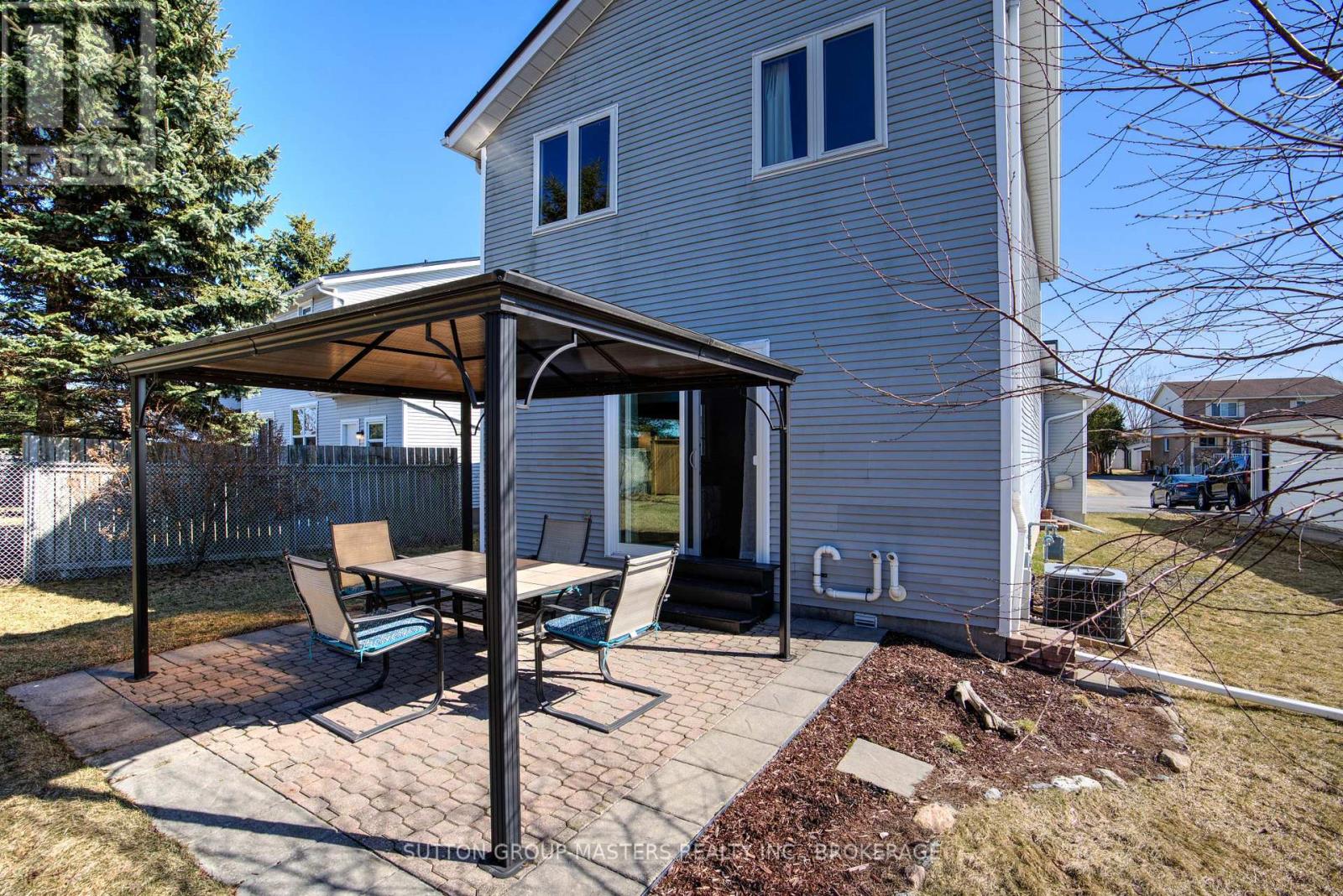81 Mckeown Crescent Loyalist, Ontario K7N 1Y4
$659,900
Feel at home in this warm and inviting 2 story Amherstview home. The interior space and design offers a large updated kitchen with stainless steel appliances, 3 large bedrooms, 2 bathrooms and thoughtful attention to living space on the main level and in the finished basement. The outer living space offers an expansive patio with a partially fenced yard and colourful gardens to enjoy outdoor barbecues and family activities. Additional features include an attached car garage and double wide driveway that allows for plenty of parking. Updates to this home include Laundry and bathroom(2024), Landscaping (2024), Basement Windows and Patio door (2023), Steel roof (2021) Tankless water heater (owned, 2021) as a sample of features that have been improved to give you peace of mind that you have a well maintained home. Situated in a vibrant neighbourhood, offering many recreational opportunities with local sports fields, a recreational center and library all within walking distance. Schools, Grocery Store, Pharmacy, Pub, Waterfront parks and trails are also nearby. Take advantage of this opportunity to make this exceptional residence your new place to call home. (id:28469)
Property Details
| MLS® Number | X12071702 |
| Property Type | Single Family |
| Neigbourhood | Fairfield Park |
| Community Name | 54 - Amherstview |
| Amenities Near By | Public Transit, Schools |
| Community Features | Community Centre |
| Parking Space Total | 5 |
| Structure | Deck |
Building
| Bathroom Total | 3 |
| Bedrooms Above Ground | 3 |
| Bedrooms Total | 3 |
| Age | 16 To 30 Years |
| Appliances | Water Heater, Dryer, Garage Door Opener, Microwave, Stove, Washer, Window Coverings, Refrigerator |
| Basement Development | Finished |
| Basement Type | N/a (finished) |
| Construction Style Attachment | Detached |
| Cooling Type | Central Air Conditioning |
| Exterior Finish | Vinyl Siding |
| Fire Protection | Smoke Detectors |
| Foundation Type | Block |
| Half Bath Total | 1 |
| Heating Fuel | Natural Gas |
| Heating Type | Forced Air |
| Stories Total | 2 |
| Size Interior | 1,100 - 1,500 Ft2 |
| Type | House |
| Utility Water | Municipal Water |
Parking
| Attached Garage | |
| Garage |
Land
| Acreage | No |
| Fence Type | Fenced Yard |
| Land Amenities | Public Transit, Schools |
| Sewer | Sanitary Sewer |
| Size Depth | 121 Ft |
| Size Frontage | 31 Ft ,8 In |
| Size Irregular | 31.7 X 121 Ft |
| Size Total Text | 31.7 X 121 Ft |
Rooms
| Level | Type | Length | Width | Dimensions |
|---|---|---|---|---|
| Second Level | Primary Bedroom | 4.8 m | 3.2 m | 4.8 m x 3.2 m |
| Second Level | Bedroom 2 | 2.7 m | 3.6 m | 2.7 m x 3.6 m |
| Second Level | Bedroom 3 | 2.4 m | 3.4 m | 2.4 m x 3.4 m |
| Main Level | Kitchen | 3.2 m | 3.4 m | 3.2 m x 3.4 m |
| Main Level | Family Room | 4.8 m | 3.2 m | 4.8 m x 3.2 m |
| Main Level | Dining Room | 3.2 m | 3 m | 3.2 m x 3 m |
Utilities
| Cable | Installed |
| Sewer | Installed |














































