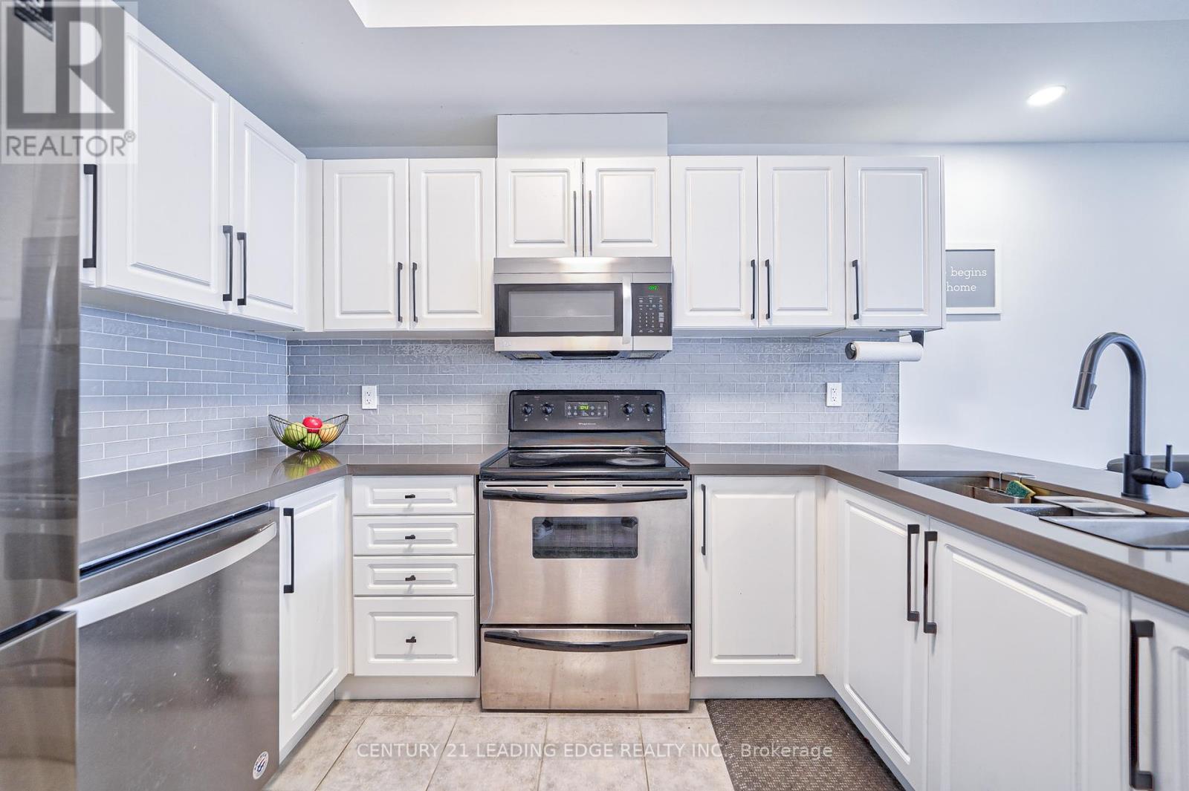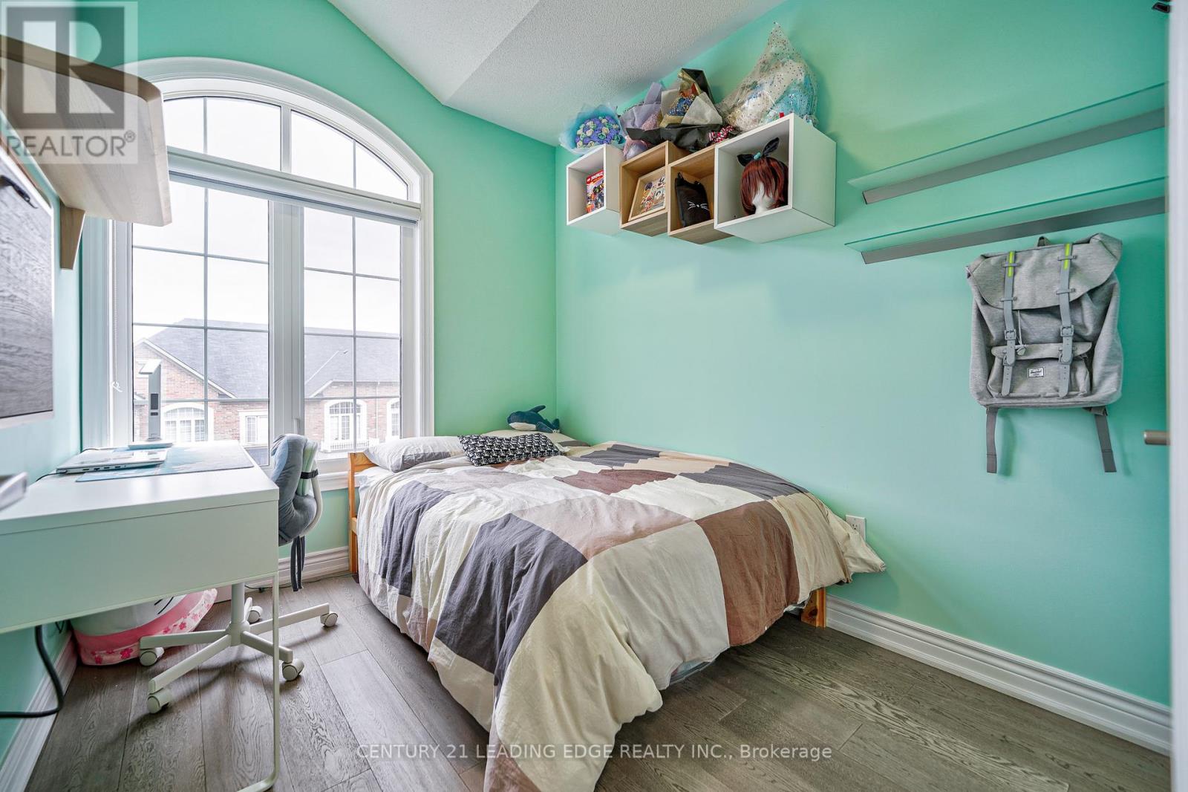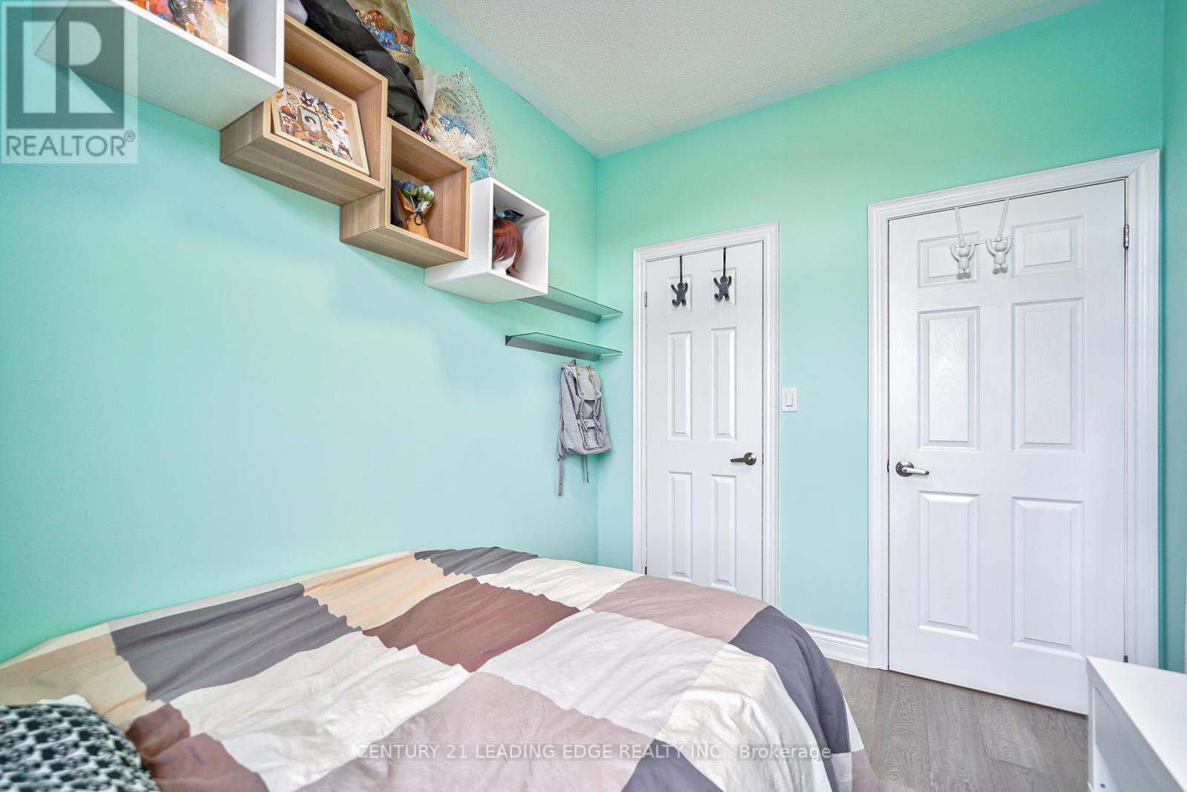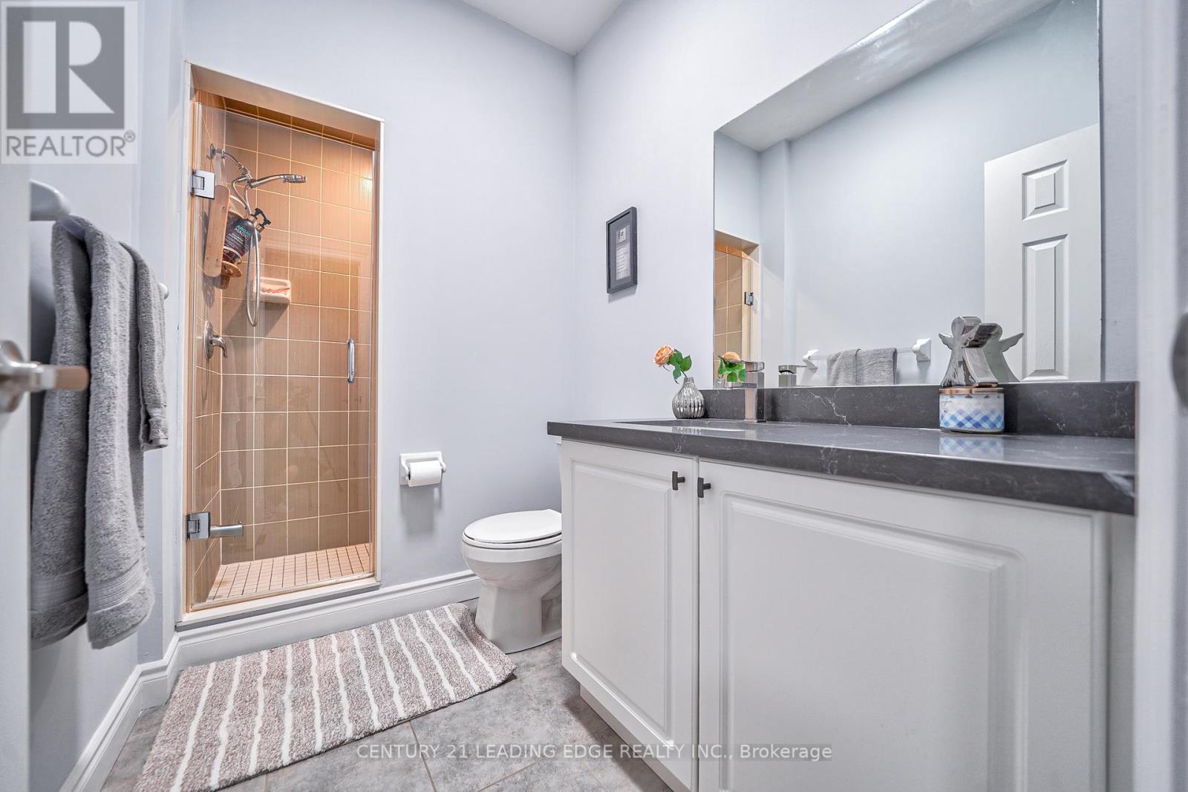3 Bedroom
3 Bathroom
Central Air Conditioning
Forced Air
$1,199,999
Don't Miss Out this move in ready 5 years old Freehold townhouse! Tons of Upgrades,interlockdriveway, quarts countertop, pot lights throught out 1st and 2nd floor, kitchen water filter,backsplash, humidifier, etc...Extremely well-maintenanced, functional layout, balcony with coveredarea, washer& dryer on 2nd floor, no wasted space. owner occupied home, never tenanted. 12 acresRichmond Green Park sports center, library right by your footsteps. Imagine having a nice walk inthe park watching sunset with your little ones!!Minutes To Top School Richmond Green Ss, Costco,Home Depot, 404/407, Restaurants, Plaza. **** EXTRAS **** Stainless Steel Fridge, Stove, Dishwasher, oven-range microwave (Hood fan). A/C, Washer & Dryer. AllExisting Electric Light Fixtures, all window covering& ZEBRA BLIND. (id:27910)
Property Details
|
MLS® Number
|
N8475398 |
|
Property Type
|
Single Family |
|
Community Name
|
Rural Richmond Hill |
|
Parking Space Total
|
4 |
Building
|
Bathroom Total
|
3 |
|
Bedrooms Above Ground
|
3 |
|
Bedrooms Total
|
3 |
|
Construction Style Attachment
|
Attached |
|
Cooling Type
|
Central Air Conditioning |
|
Exterior Finish
|
Brick |
|
Heating Fuel
|
Natural Gas |
|
Heating Type
|
Forced Air |
|
Stories Total
|
3 |
|
Type
|
Row / Townhouse |
|
Utility Water
|
Municipal Water |
Parking
Land
|
Acreage
|
No |
|
Sewer
|
Sanitary Sewer |
|
Size Irregular
|
21.12 X 53.73 Ft |
|
Size Total Text
|
21.12 X 53.73 Ft |
Rooms
| Level |
Type |
Length |
Width |
Dimensions |
|
Second Level |
Great Room |
3.66 m |
5.12 m |
3.66 m x 5.12 m |
|
Second Level |
Dining Room |
2.44 m |
3.93 m |
2.44 m x 3.93 m |
|
Second Level |
Kitchen |
2.77 m |
3.05 m |
2.77 m x 3.05 m |
|
Second Level |
Laundry Room |
|
|
Measurements not available |
|
Third Level |
Primary Bedroom |
3.77 m |
4.76 m |
3.77 m x 4.76 m |
|
Third Level |
Bedroom 2 |
2.44 m |
2.8 m |
2.44 m x 2.8 m |
|
Third Level |
Bedroom 3 |
2.44 m |
3.02 m |
2.44 m x 3.02 m |
|
Main Level |
Foyer |
|
|
Measurements not available |










































