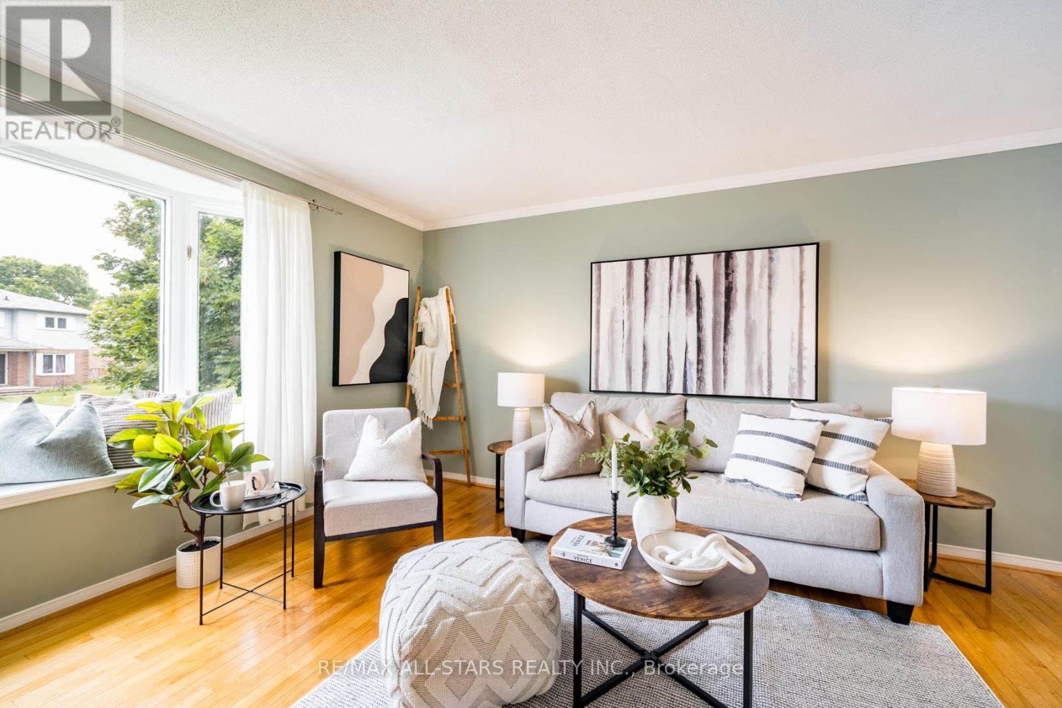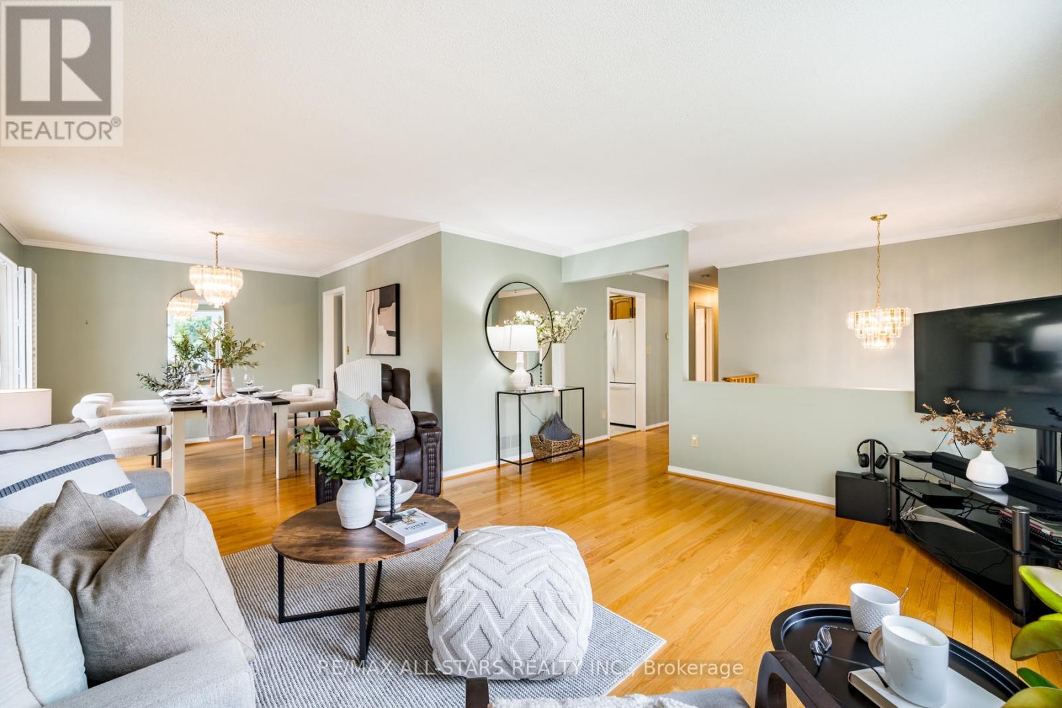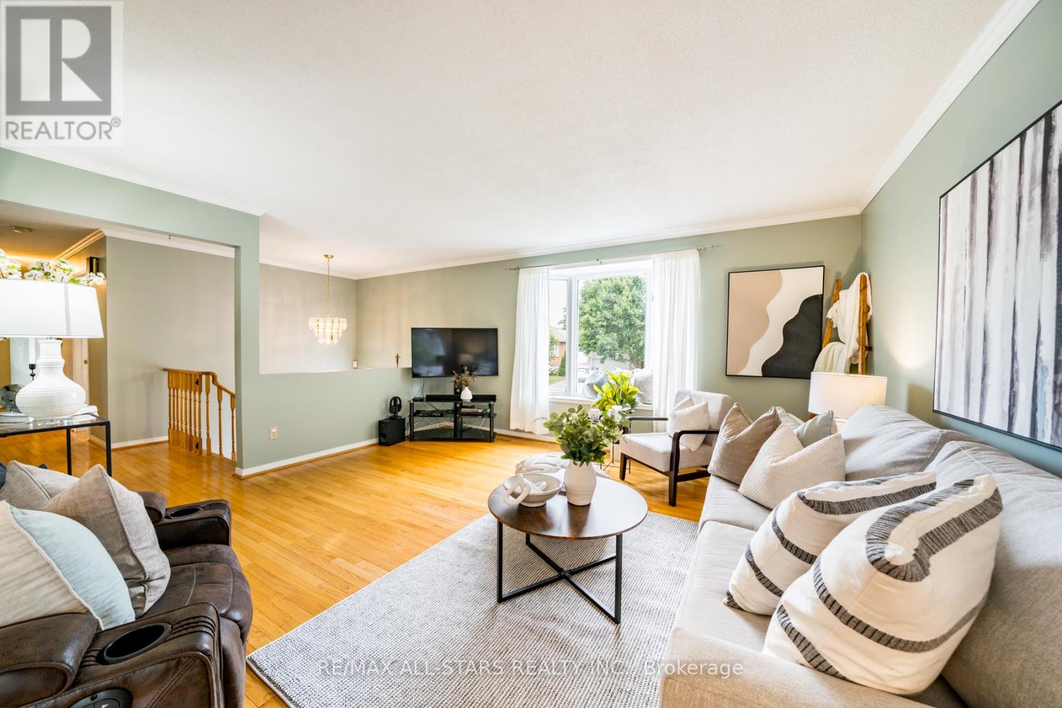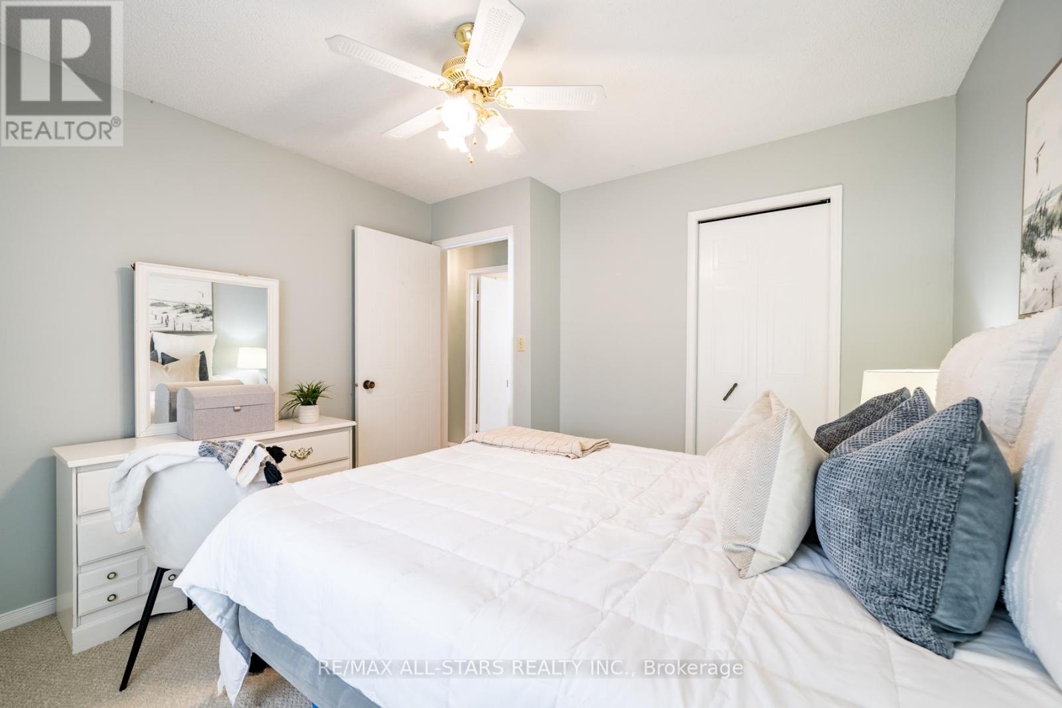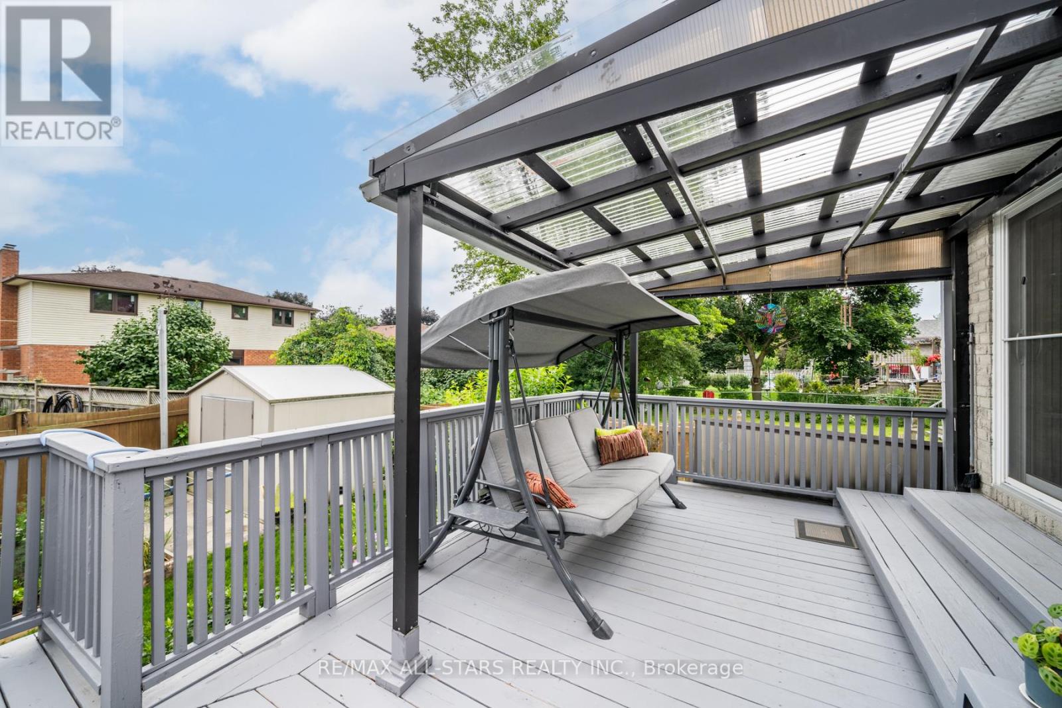3 Bedroom
3 Bathroom
Raised Bungalow
Fireplace
Central Air Conditioning
Forced Air
$834,900
Nestled close to downtown Port Perry, this charming grey brick raised bungalow presents an ideal opportunity for first-time homeowners or those seeking to downsize. The attached garage features convenient access to the lower level, where you'll find the laundry room, a spacious recreational room, and a 3pc washroom. With the upper level spanning 1,351 sq ft plus a large lower level, this home offers ample space for comfortable living. The upper level boasts two bathrooms, while a convenient 3-piece washroom is on the lower level. The dining area's sliding door leads to a sprawling covered deck, perfect for outdoor entertaining or simply relaxing amidst the tranquility of the fenced yard, vegetable garden, and landscaping. There is lots of room for storage available. **** EXTRAS **** Well maintained!! Driveway repaved (2017), new shingles (2018), kitchen window (2022), sliding door (2015), Air conditioner (2023). Kitchen sink has three taps - regular + steaming hot water + purified water (id:27910)
Property Details
|
MLS® Number
|
E9011943 |
|
Property Type
|
Single Family |
|
Community Name
|
Port Perry |
|
Parking Space Total
|
4 |
Building
|
Bathroom Total
|
3 |
|
Bedrooms Above Ground
|
3 |
|
Bedrooms Total
|
3 |
|
Appliances
|
Water Softener, Water Heater, Dishwasher, Dryer, Refrigerator, Stove, Washer, Window Coverings |
|
Architectural Style
|
Raised Bungalow |
|
Basement Development
|
Finished |
|
Basement Features
|
Separate Entrance |
|
Basement Type
|
N/a (finished) |
|
Construction Style Attachment
|
Detached |
|
Cooling Type
|
Central Air Conditioning |
|
Exterior Finish
|
Brick |
|
Fireplace Present
|
Yes |
|
Foundation Type
|
Unknown |
|
Heating Fuel
|
Natural Gas |
|
Heating Type
|
Forced Air |
|
Stories Total
|
1 |
|
Type
|
House |
|
Utility Water
|
Municipal Water |
Parking
Land
|
Acreage
|
No |
|
Sewer
|
Sanitary Sewer |
|
Size Irregular
|
50.84 X 120.05 Ft |
|
Size Total Text
|
50.84 X 120.05 Ft |
Rooms
| Level |
Type |
Length |
Width |
Dimensions |
|
Lower Level |
Recreational, Games Room |
7.51 m |
4.62 m |
7.51 m x 4.62 m |
|
Lower Level |
Laundry Room |
2.19 m |
2.05 m |
2.19 m x 2.05 m |
|
Upper Level |
Living Room |
4.66 m |
4.11 m |
4.66 m x 4.11 m |
|
Upper Level |
Dining Room |
3.46 m |
2.92 m |
3.46 m x 2.92 m |
|
Upper Level |
Kitchen |
4.35 m |
3.48 m |
4.35 m x 3.48 m |
|
Upper Level |
Primary Bedroom |
4 m |
3.49 m |
4 m x 3.49 m |
|
Upper Level |
Bedroom 2 |
3.69 m |
2.95 m |
3.69 m x 2.95 m |
|
Upper Level |
Bedroom 3 |
3.34 m |
2.94 m |
3.34 m x 2.94 m |





