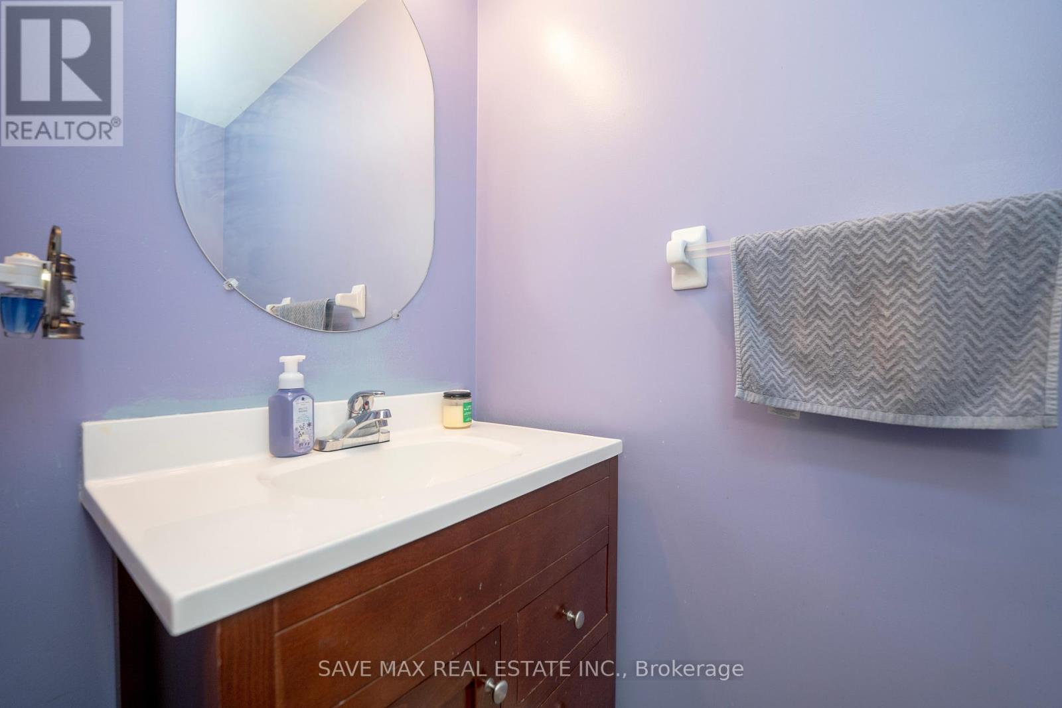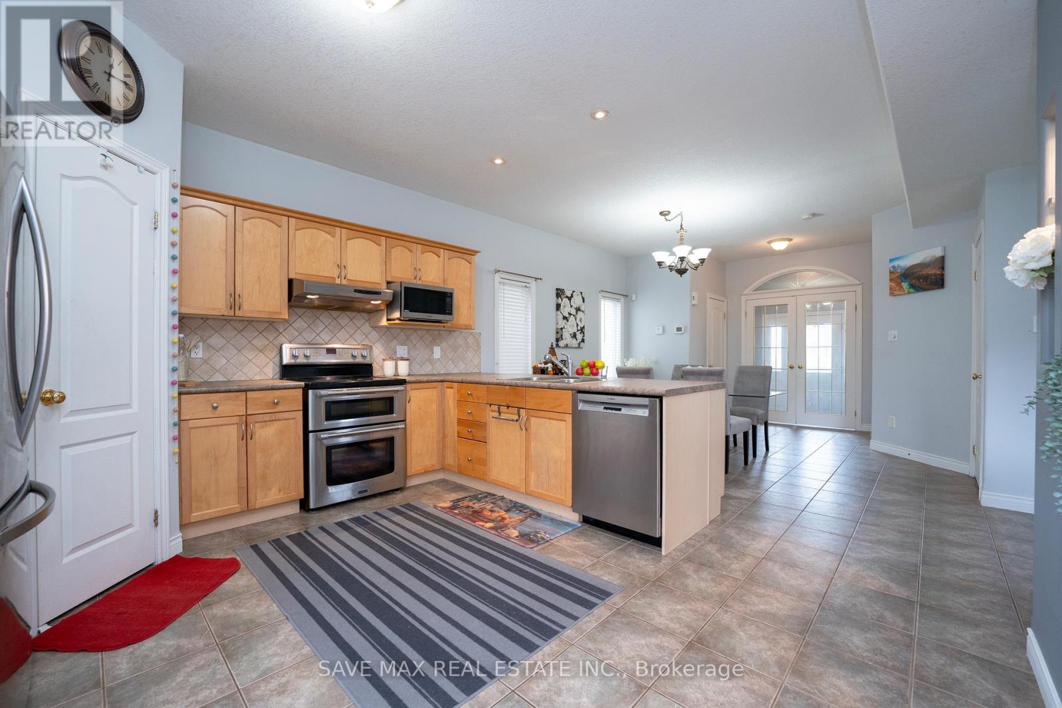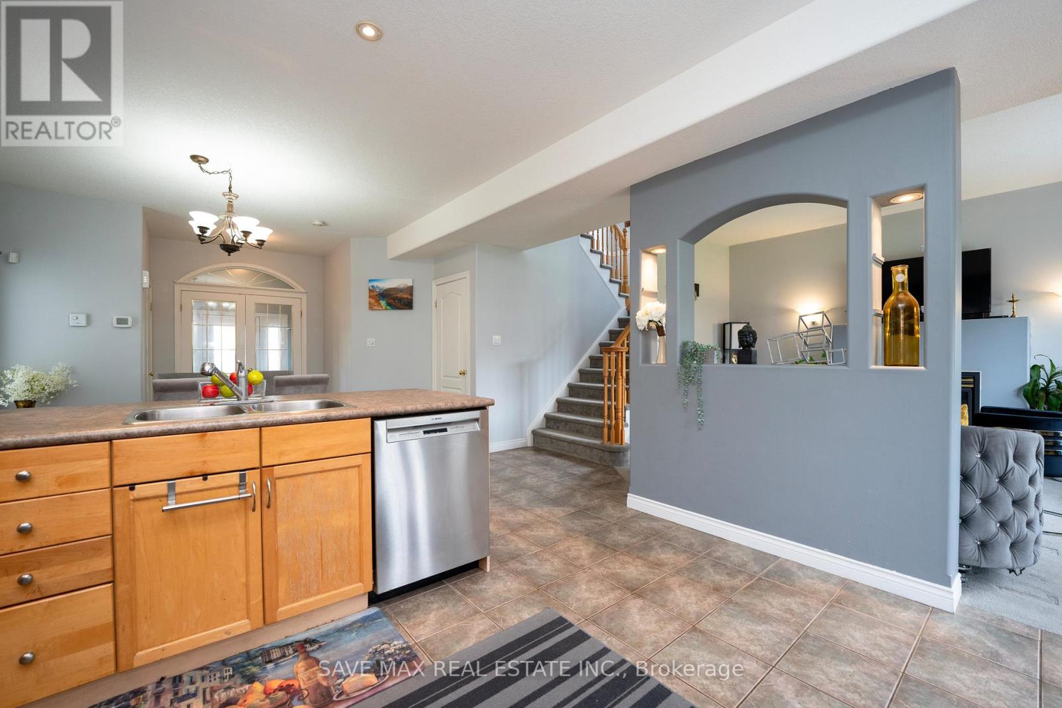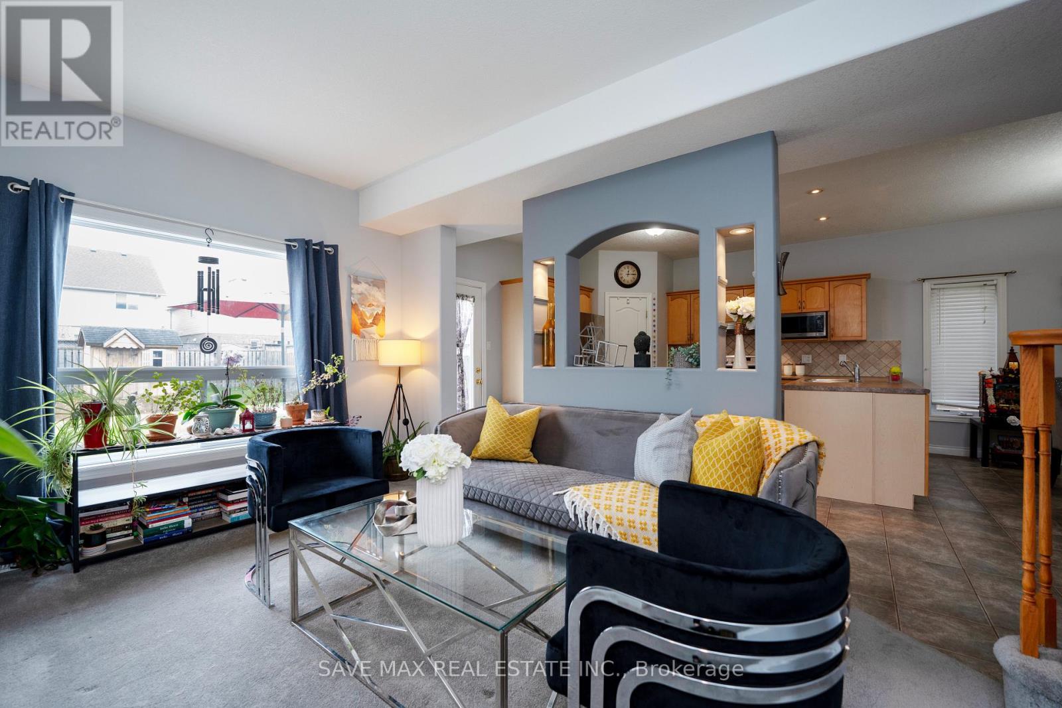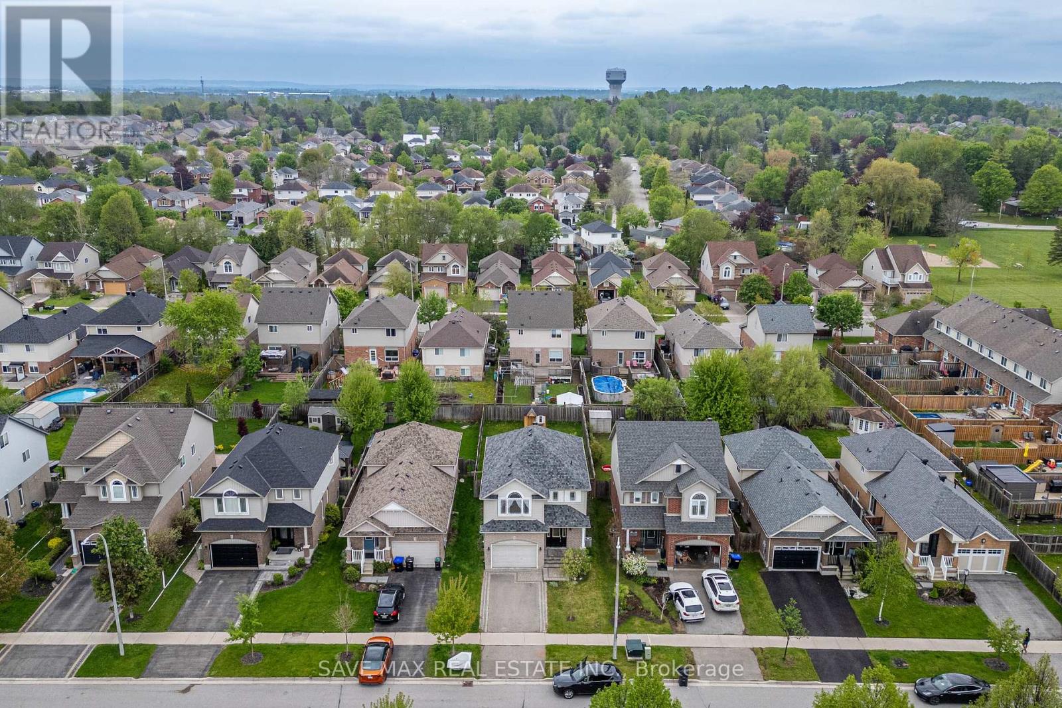3 Bedroom
4 Bathroom
Fireplace
Central Air Conditioning
Forced Air
$869,000
Wow is the only word to describe this incredible home! This is an absolute must-see and a true show stopper. Presenting a lovely 3-bedroom detached home with a finished basement, featuring an impressive ceiling on the main floor. Conveniently located close to schools and amenities, this home boasts a large master bedroom with a 3-piece ensuite and walk-in closet. The other two bedrooms share a semi-ensuite bathroom and have oversized closets.The open-concept main floor is perfect for modern living, complete with brand new broadloom and a new roof installed in 2020. Step outside to a fully fenced yard with a large deck, ideal for outdoor enjoyment. The newly finished recreation room offers plenty of additional space. Additional features include a main floor exit to the garage, air conditioning installed in 2015, broadloom replaced in 2021, and a brand new standing shower in the master bedroom. Includes all electrical light fixtures and window coverings.Don't miss out on this stunning home! **** EXTRAS **** Appliances, light fixtures, window coverings. (id:27910)
Property Details
|
MLS® Number
|
N8359408 |
|
Property Type
|
Single Family |
|
Community Name
|
Alliston |
|
Amenities Near By
|
Park, Schools |
|
Features
|
Conservation/green Belt |
|
Parking Space Total
|
3 |
Building
|
Bathroom Total
|
4 |
|
Bedrooms Above Ground
|
3 |
|
Bedrooms Total
|
3 |
|
Basement Development
|
Finished |
|
Basement Type
|
N/a (finished) |
|
Construction Style Attachment
|
Detached |
|
Cooling Type
|
Central Air Conditioning |
|
Exterior Finish
|
Brick, Vinyl Siding |
|
Fireplace Present
|
Yes |
|
Foundation Type
|
Concrete |
|
Heating Fuel
|
Natural Gas |
|
Heating Type
|
Forced Air |
|
Stories Total
|
2 |
|
Type
|
House |
|
Utility Water
|
Municipal Water |
Parking
Land
|
Acreage
|
No |
|
Land Amenities
|
Park, Schools |
|
Sewer
|
Sanitary Sewer |
|
Size Irregular
|
37.17 X 127.95 Ft ; As Per Mpac |
|
Size Total Text
|
37.17 X 127.95 Ft ; As Per Mpac|under 1/2 Acre |
Rooms
| Level |
Type |
Length |
Width |
Dimensions |
|
Second Level |
Primary Bedroom |
5.51 m |
4.51 m |
5.51 m x 4.51 m |
|
Second Level |
Laundry Room |
1.82 m |
1.58 m |
1.82 m x 1.58 m |
|
Second Level |
Bedroom 2 |
4.54 m |
3.68 m |
4.54 m x 3.68 m |
|
Second Level |
Bedroom 3 |
3.35 m |
3.04 m |
3.35 m x 3.04 m |
|
Basement |
Recreational, Games Room |
7.46 m |
5.33 m |
7.46 m x 5.33 m |
|
Main Level |
Kitchen |
3.96 m |
3.81 m |
3.96 m x 3.81 m |
|
Main Level |
Dining Room |
3.81 m |
3.46 m |
3.81 m x 3.46 m |
|
Main Level |
Living Room |
4.42 m |
3.5 m |
4.42 m x 3.5 m |
|
Main Level |
Foyer |
1.82 m |
1.21 m |
1.82 m x 1.21 m |





