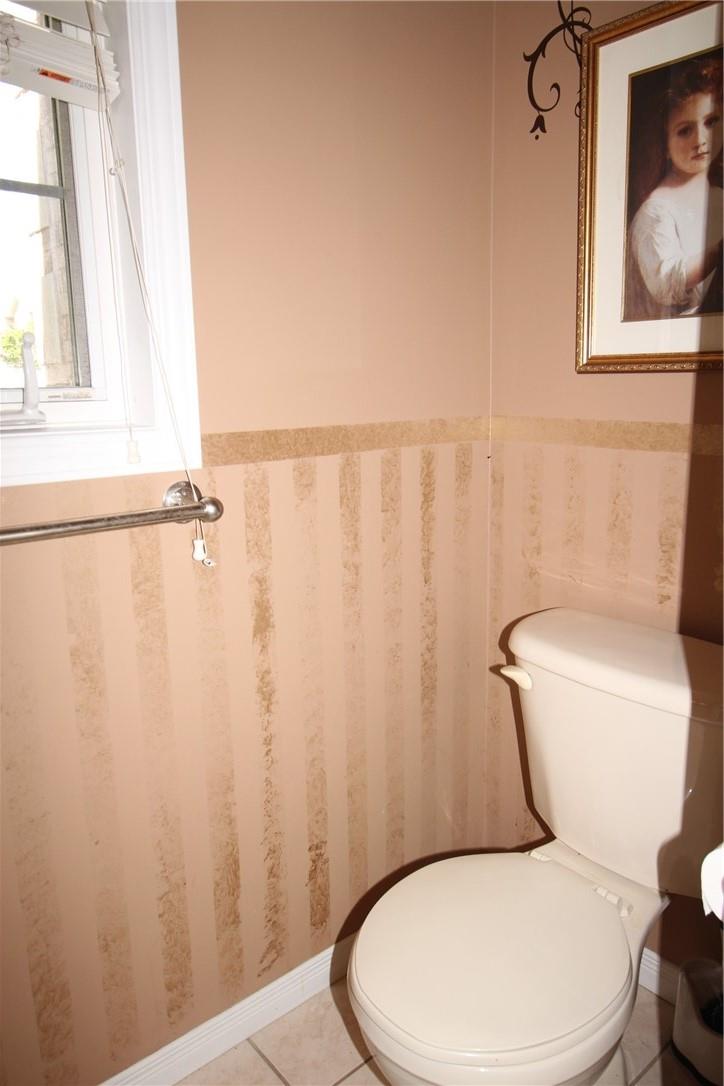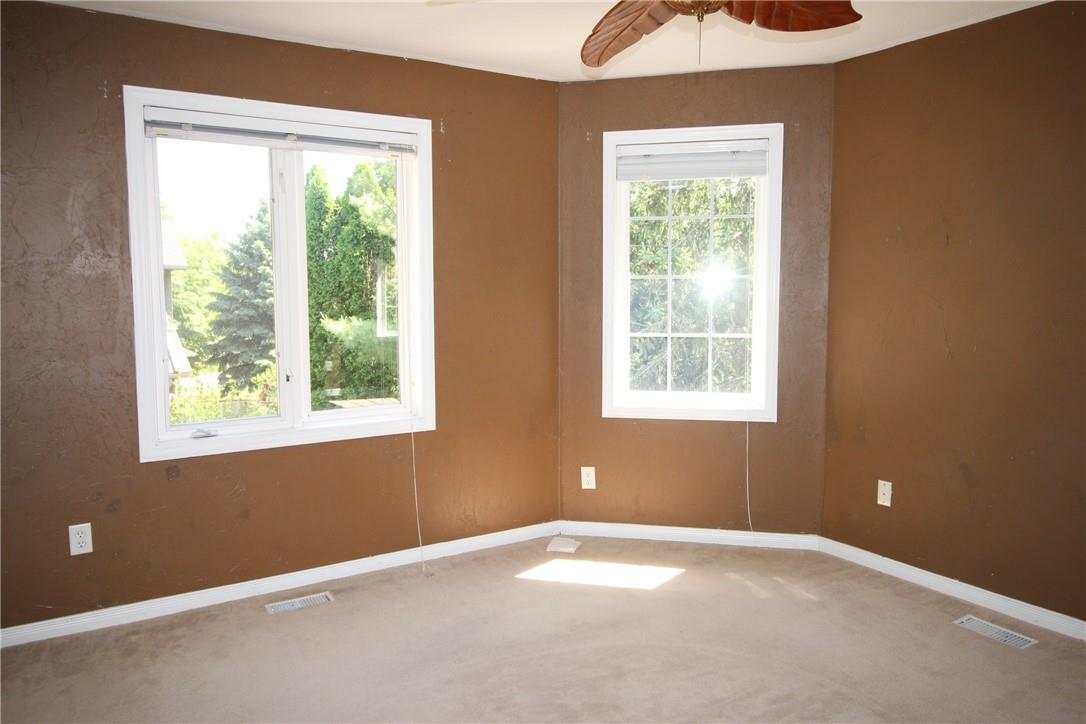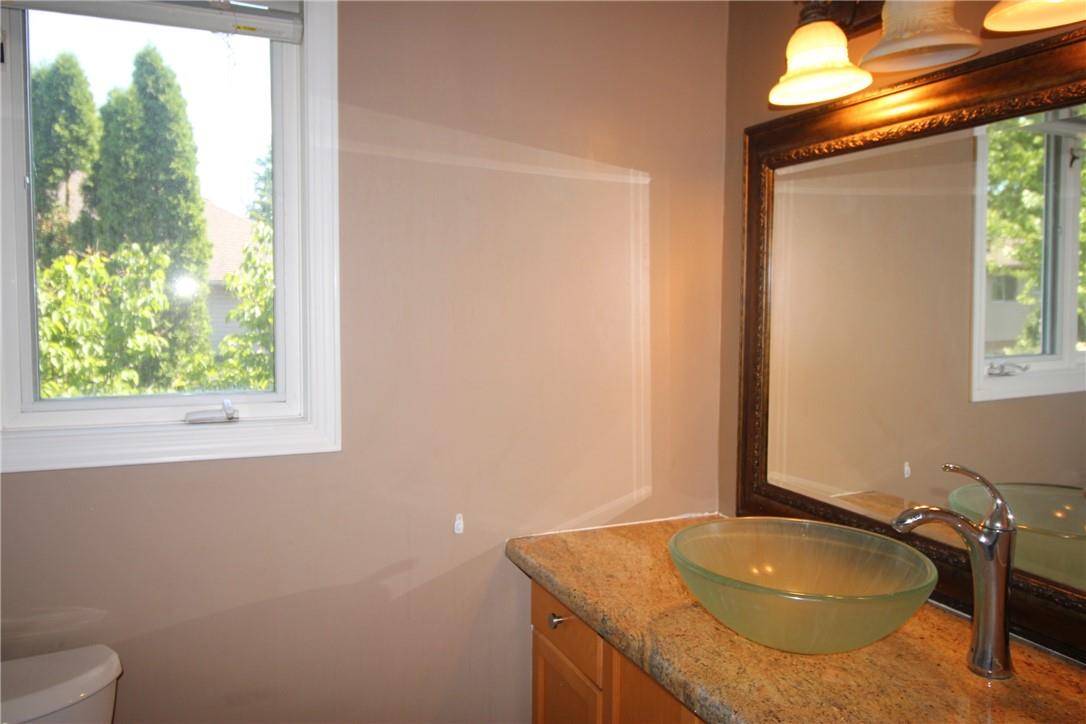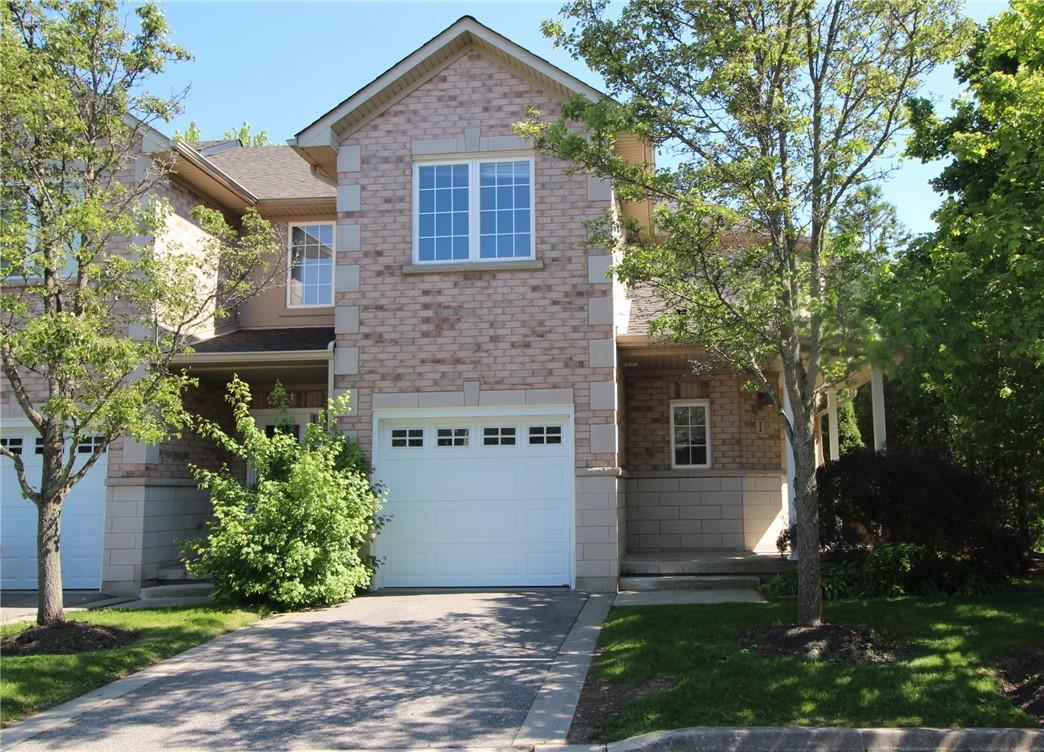3 Bedroom
4 Bathroom
1800 sqft
2 Level
Central Air Conditioning
Forced Air
$2,980 Monthly
Spacious 3 Bed, 3.5 Baths end unit condo. Good work space in Kitchen. Huge Master Bed w/walk-in closet & work space. Fully finished base w/carpet. Worry free outdoor maintenance. No smokers & pets. Credit report, employ letter, rental app, tenant insurance required. Min 1 yr lease. (id:27910)
Property Details
|
MLS® Number
|
H4195224 |
|
Property Type
|
Single Family |
|
Community Features
|
Quiet Area |
|
Equipment Type
|
Water Heater |
|
Features
|
Park Setting, Park/reserve |
|
Parking Space Total
|
2 |
|
Rental Equipment Type
|
Water Heater |
Building
|
Bathroom Total
|
4 |
|
Bedrooms Above Ground
|
3 |
|
Bedrooms Total
|
3 |
|
Architectural Style
|
2 Level |
|
Basement Type
|
None |
|
Construction Style Attachment
|
Attached |
|
Cooling Type
|
Central Air Conditioning |
|
Exterior Finish
|
Aluminum Siding, Brick, Metal, Vinyl Siding |
|
Half Bath Total
|
1 |
|
Heating Fuel
|
Natural Gas |
|
Heating Type
|
Forced Air |
|
Stories Total
|
2 |
|
Size Exterior
|
1800 Sqft |
|
Size Interior
|
1800 Sqft |
|
Type
|
Row / Townhouse |
|
Utility Water
|
Municipal Water |
Parking
Land
|
Acreage
|
No |
|
Sewer
|
Municipal Sewage System |
|
Size Irregular
|
N/a |
|
Size Total Text
|
N/a|under 1/2 Acre |
Rooms
| Level |
Type |
Length |
Width |
Dimensions |
|
Second Level |
3pc Ensuite Bath |
|
|
Measurements not available |
|
Second Level |
4pc Bathroom |
|
|
Measurements not available |
|
Second Level |
Primary Bedroom |
|
|
13' 3'' x 16' 6'' |
|
Second Level |
Bedroom |
|
|
11' 9'' x 12' 0'' |
|
Second Level |
Bedroom |
|
|
10' 0'' x 14' 11'' |
|
Basement |
Storage |
|
|
Measurements not available |
|
Basement |
Laundry Room |
|
|
Measurements not available |
|
Basement |
Recreation Room |
|
|
14' 7'' x 20' 3'' |
|
Basement |
3pc Bathroom |
|
|
5' 10'' x 9' 0'' |
|
Ground Level |
2pc Bathroom |
|
|
Measurements not available |
|
Ground Level |
Foyer |
|
|
Measurements not available |
|
Ground Level |
Living Room/dining Room |
|
|
18' 0'' x 23' 0'' |
|
Ground Level |
Kitchen |
|
|
11' 4'' x 11' 4'' |






























