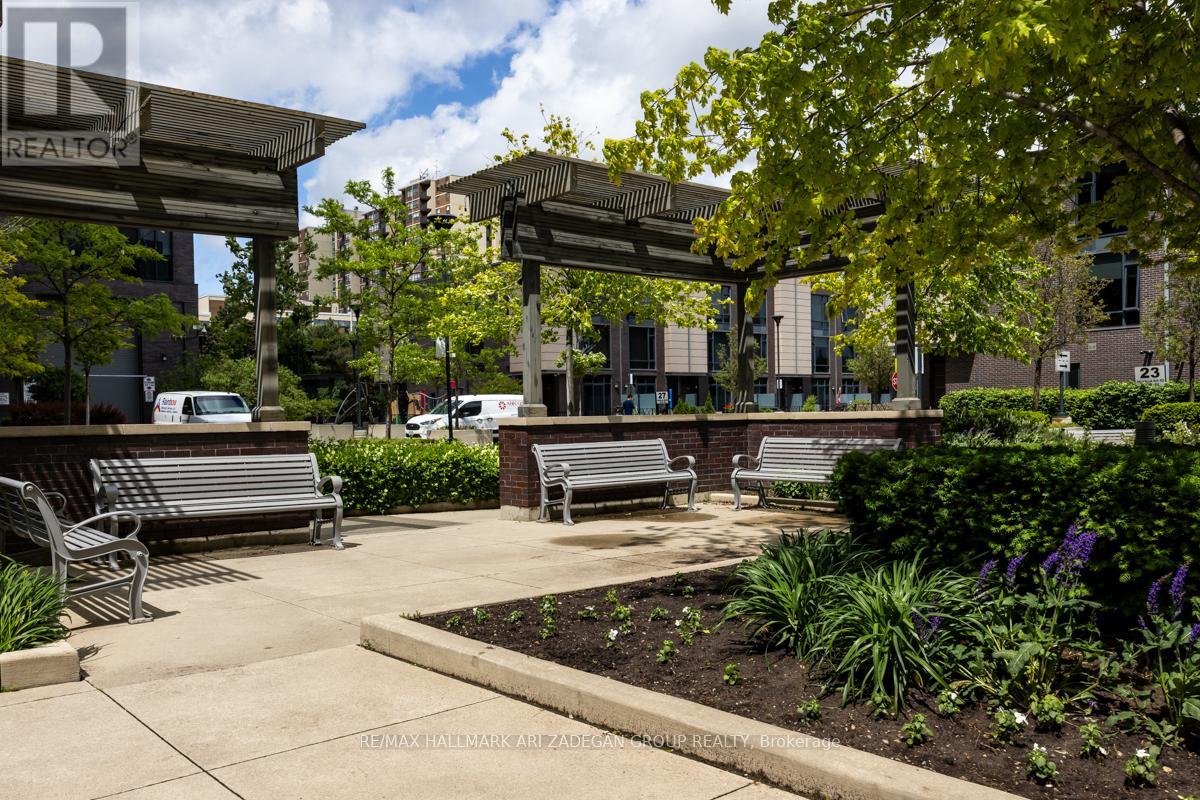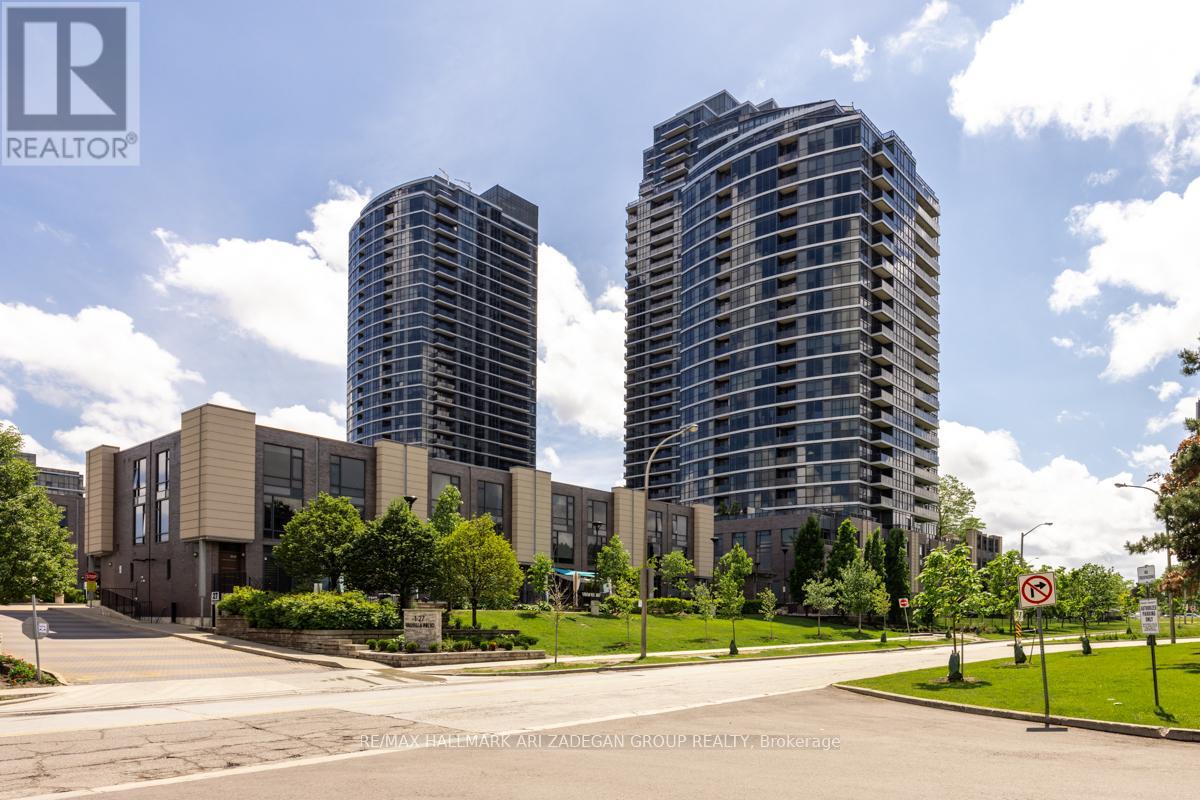2 Bedroom
1 Bathroom
Indoor Pool
Central Air Conditioning
Forced Air
$579,000Maintenance,
$657.02 Monthly
Welcome to this spacious sun filled suite with clear views to the CN Tower and overlooks Residential homes and greenspace. The primary bedroom features floor to ceiling windows, a walk in closet and a semi ensuite 4 piece bathroom. The den is also a full size room that could be used for multiple uses such as an office, dining room or a bedroom. This condo complex comes with a full suite of amenities which includes visitor parking, business centre, multiple gyms, swimming pool, hot tub, sauna, rental suites, play ground, dog park, theatre room, party room, kitchen, dining room, outdoor patio with BBQ's, and concierge. The suite includes one owned underground parking spot and one owned locker. This corner unit features a wonderful picturesque South/East facing balcony, ensuite Laundry, and stainless steel appliances. **** EXTRAS **** One Valhalla is easily accessible to 427, Gardiner Expressway and the QEW. Located close to Sherway Gardens, Restaurants, schools, and parks. (id:27910)
Property Details
|
MLS® Number
|
W8437450 |
|
Property Type
|
Single Family |
|
Community Name
|
Islington-City Centre West |
|
Amenities Near By
|
Public Transit |
|
Community Features
|
Pet Restrictions |
|
Features
|
Balcony, Guest Suite |
|
Parking Space Total
|
1 |
|
Pool Type
|
Indoor Pool |
Building
|
Bathroom Total
|
1 |
|
Bedrooms Above Ground
|
1 |
|
Bedrooms Below Ground
|
1 |
|
Bedrooms Total
|
2 |
|
Amenities
|
Security/concierge, Exercise Centre, Visitor Parking, Storage - Locker |
|
Appliances
|
Dishwasher, Dryer, Microwave, Refrigerator, Stove, Washer |
|
Cooling Type
|
Central Air Conditioning |
|
Exterior Finish
|
Concrete |
|
Heating Fuel
|
Natural Gas |
|
Heating Type
|
Forced Air |
|
Type
|
Apartment |
Parking
Land
|
Acreage
|
No |
|
Land Amenities
|
Public Transit |
Rooms
| Level |
Type |
Length |
Width |
Dimensions |
|
Main Level |
Foyer |
1.47 m |
1.93 m |
1.47 m x 1.93 m |
|
Main Level |
Living Room |
5.74 m |
3.28 m |
5.74 m x 3.28 m |
|
Main Level |
Dining Room |
5.74 m |
3.28 m |
5.74 m x 3.28 m |
|
Main Level |
Kitchen |
2.69 m |
3.51 m |
2.69 m x 3.51 m |
|
Main Level |
Primary Bedroom |
3.12 m |
2.92 m |
3.12 m x 2.92 m |
|
Main Level |
Den |
2.79 m |
2.39 m |
2.79 m x 2.39 m |
|
Main Level |
Laundry Room |
0.89 m |
2.03 m |
0.89 m x 2.03 m |
|
Main Level |
Other |
1.6 m |
1.52 m |
1.6 m x 1.52 m |





























