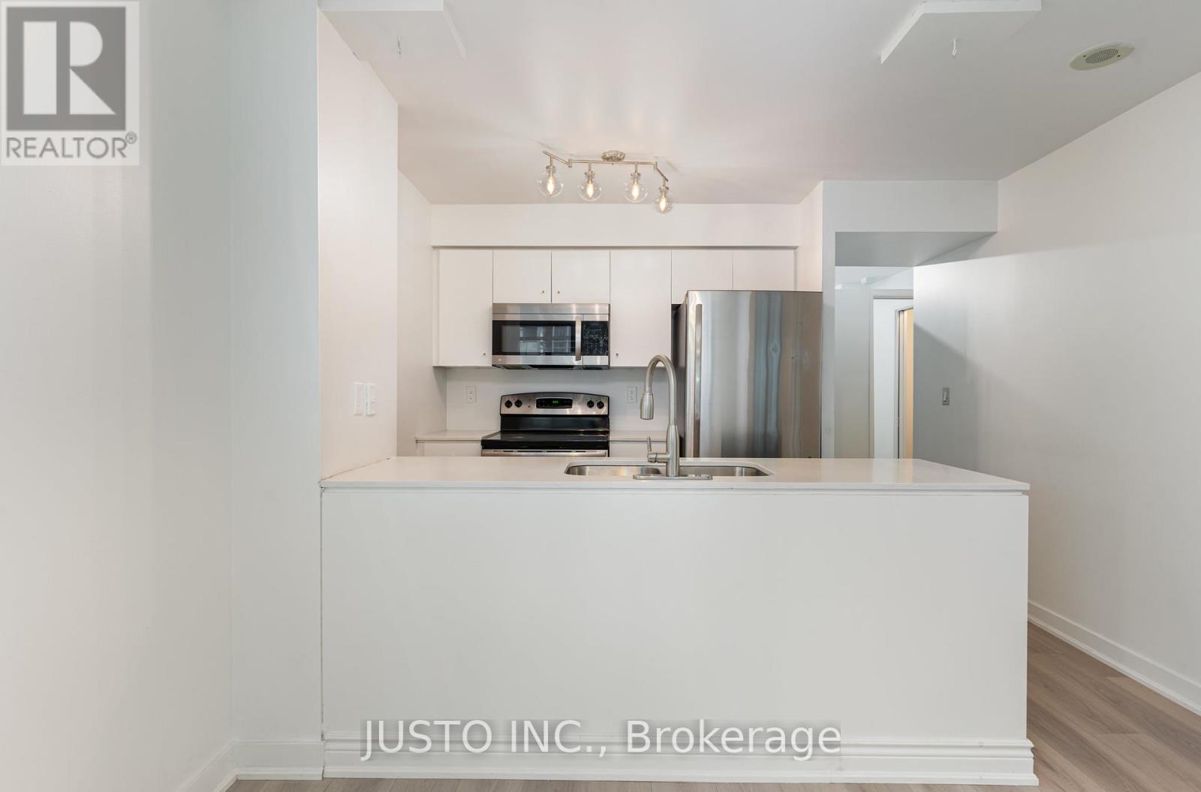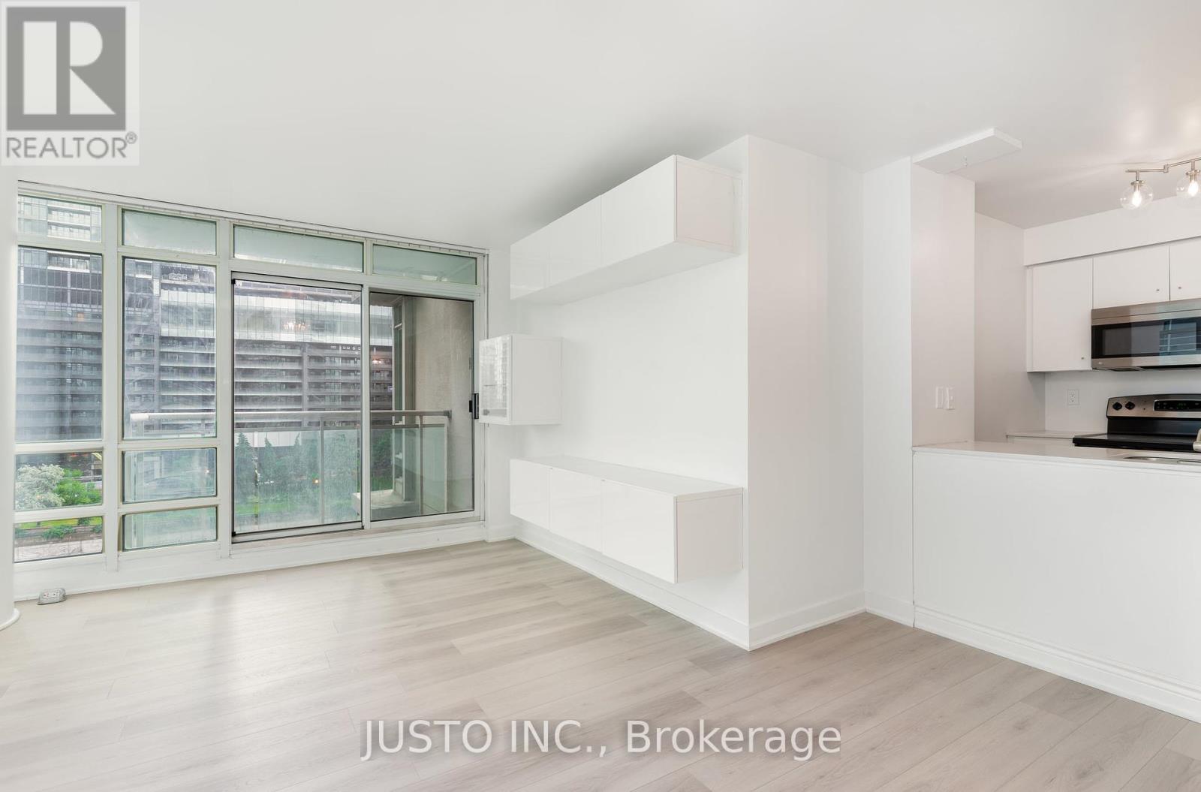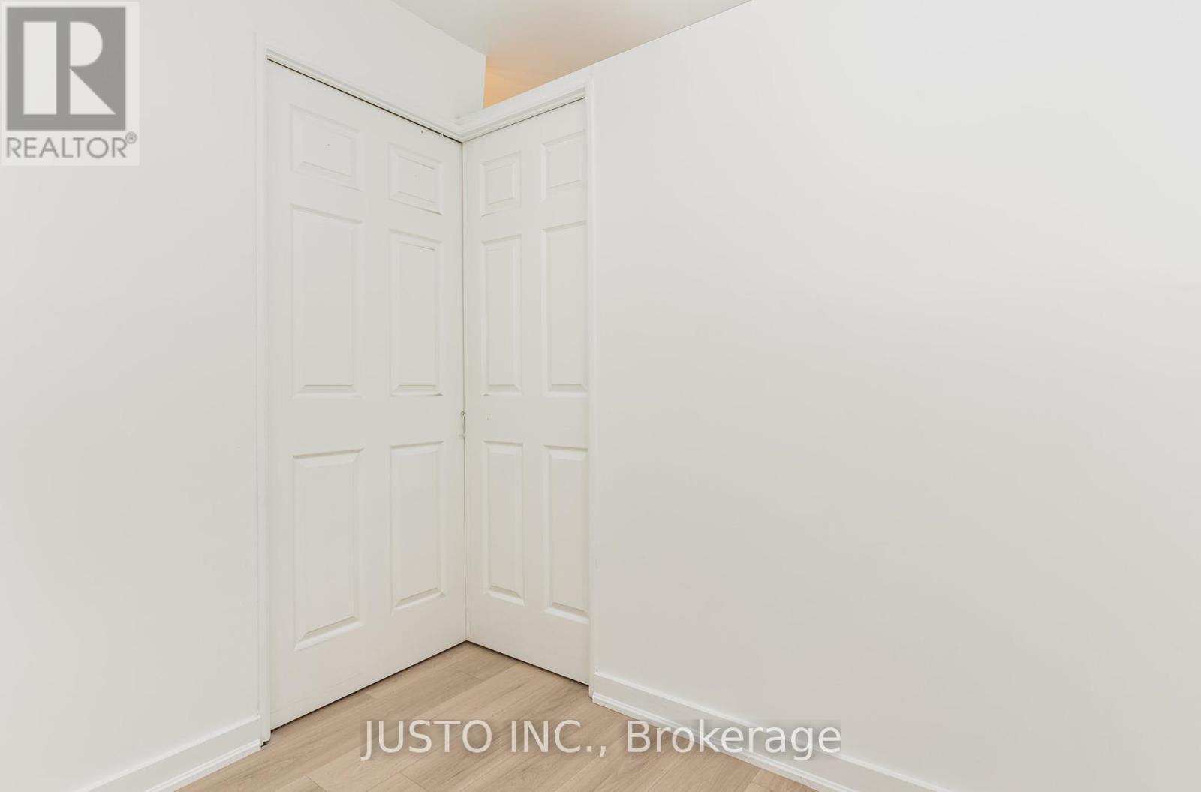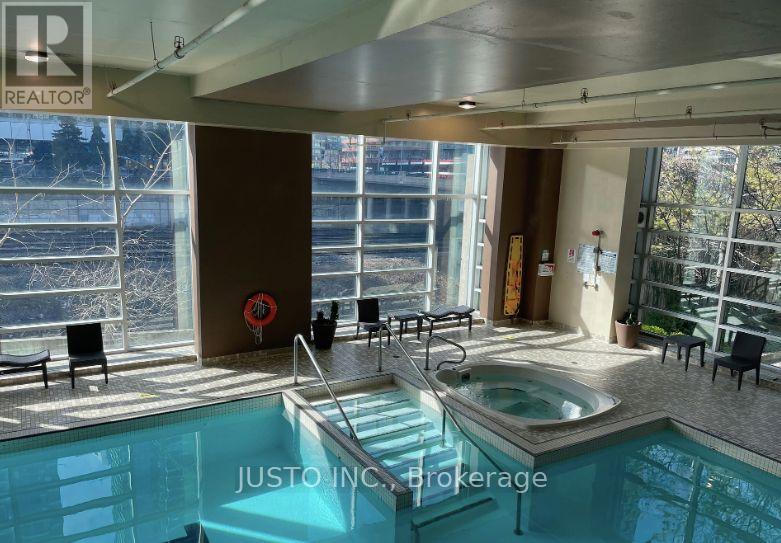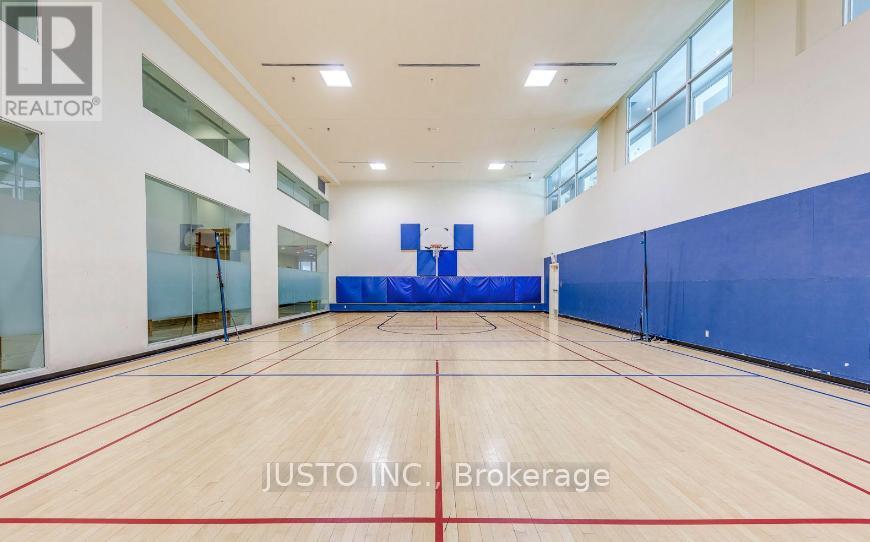2 Bedroom
1 Bathroom
Indoor Pool
Central Air Conditioning
Forced Air
$679,000Maintenance,
$641.52 Monthly
Step Into This Newly Renovated 1 BR+Den Corner Suite Nestled In The Lively Front&Spadina Waterfront Community! Owner Occupied Unit - Never Rented!! A Haven For Culinary Aficionados, This Unit Boasts A Sleek Custom Kitchen Equipped W/Top-Of-The-Line S/S Appliances. The Open-Concept Design Is Accentuated By New Laminate Flooring & Floor-To-Ceiling Windows, Bathing The Interior In SE Natural Light & Offering Breathtaking City Vistas. Meticulous Attention To Detail Is Evident Throughout, Promising An Impressive Living Experience. Unparalleled Location Granting Effortless Access To Transportation, Dining & Shopping. Situated Just Moments Away From Rogers Centre & The Iconic CN Tower & In Close Proximity To Scotiabank Arena, The Well Shopping Dist. & Union Station, Every Convenience Is Within Reach. **** EXTRAS **** Luxury Amenities: Terrace, BBQ Area, Basketball Crt, Gym, Pool&Hot Tub, Sauna, Games & Party Rm, Hair Salon, 24/7 Security & Concierge Services, EV Charging Stns, In-Garage Car Coin-Wash. (id:27910)
Property Details
|
MLS® Number
|
C8420514 |
|
Property Type
|
Single Family |
|
Community Name
|
Waterfront Communities C1 |
|
Community Features
|
Pet Restrictions |
|
Features
|
Balcony, In Suite Laundry |
|
Parking Space Total
|
1 |
|
Pool Type
|
Indoor Pool |
Building
|
Bathroom Total
|
1 |
|
Bedrooms Above Ground
|
1 |
|
Bedrooms Below Ground
|
1 |
|
Bedrooms Total
|
2 |
|
Amenities
|
Security/concierge, Exercise Centre, Party Room, Sauna, Visitor Parking, Storage - Locker |
|
Appliances
|
Dishwasher, Dryer, Microwave, Refrigerator, Stove, Washer |
|
Cooling Type
|
Central Air Conditioning |
|
Exterior Finish
|
Concrete |
|
Heating Fuel
|
Natural Gas |
|
Heating Type
|
Forced Air |
|
Type
|
Apartment |
Parking
Land
Rooms
| Level |
Type |
Length |
Width |
Dimensions |
|
Flat |
Living Room |
3.81 m |
2.82 m |
3.81 m x 2.82 m |
|
Flat |
Dining Room |
3.81 m |
2.36 m |
3.81 m x 2.36 m |
|
Flat |
Kitchen |
2.92 m |
2.44 m |
2.92 m x 2.44 m |
|
Flat |
Bedroom |
3.58 m |
2.92 m |
3.58 m x 2.92 m |
|
Flat |
Den |
3.08 m |
2.01 m |
3.08 m x 2.01 m |




