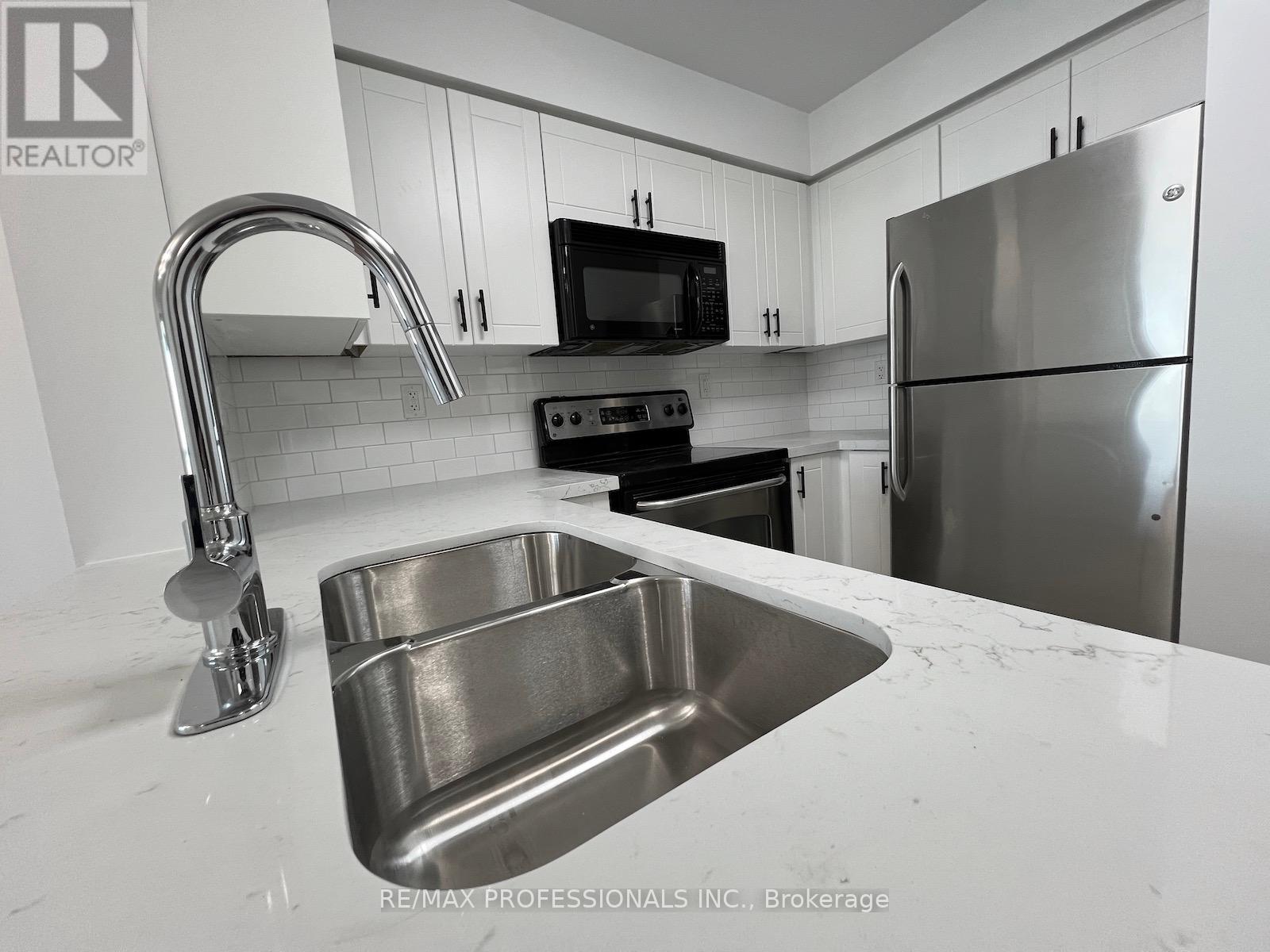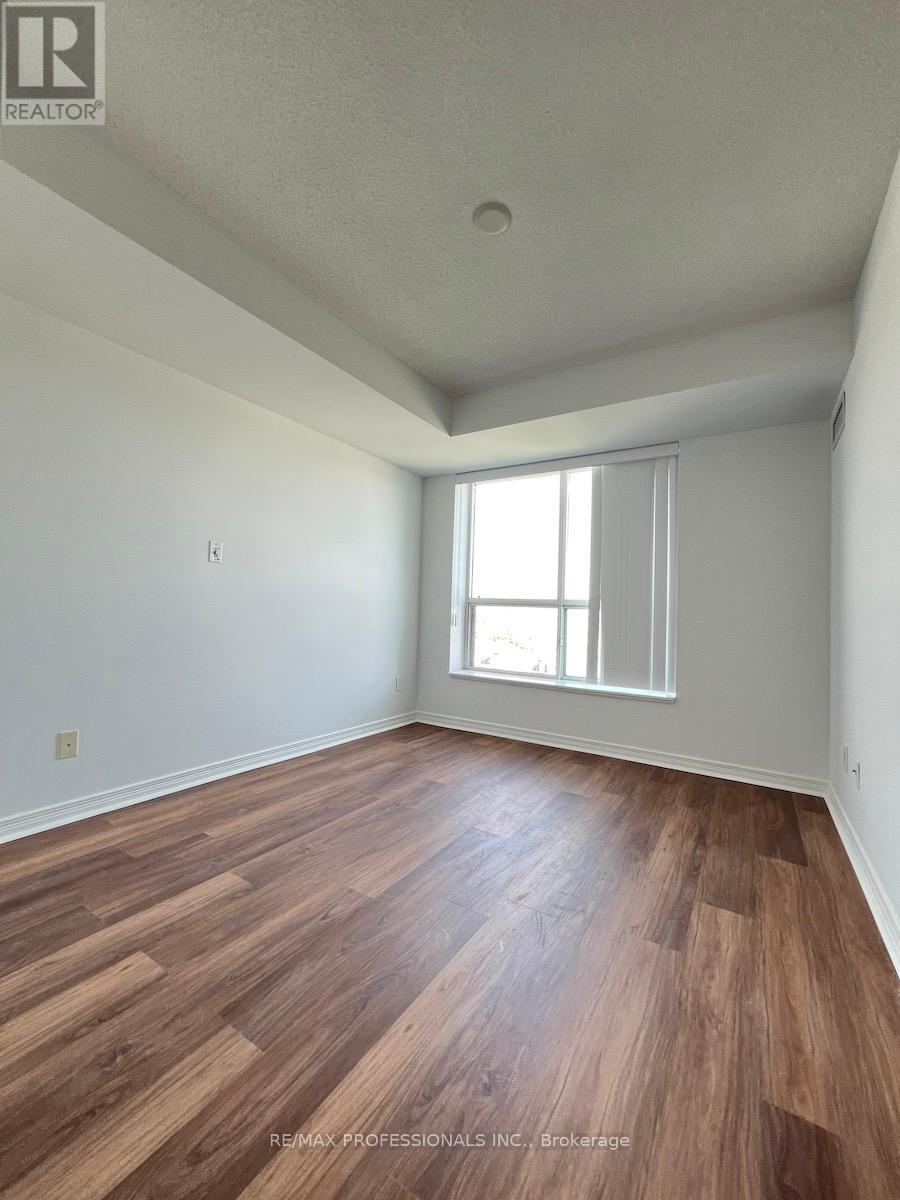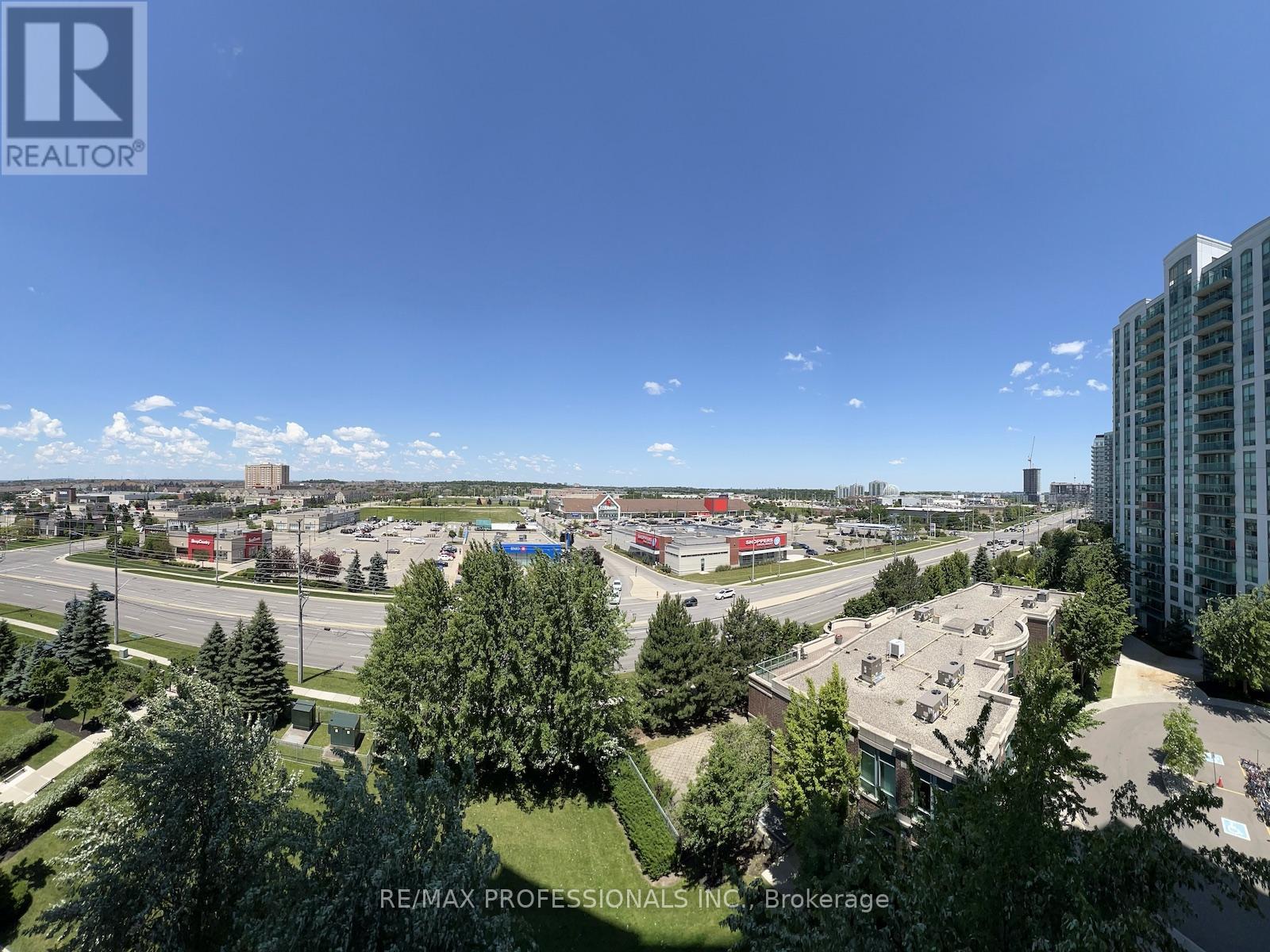2 Bedroom
1 Bathroom
Central Air Conditioning
Forced Air
$569,000Maintenance,
$620 Monthly
Welcome to the luxurious Papillon Place II Condos! This north facing bright one-bedroom plus den unit has 655 sq ft of living space. Open layout, spacious bedroom and separate den. Modern flooring and lighting. Stainless Steel Appliances. North facing Erin Mills Town Centre. This contemporary condo comes with fabulous amenities: 24-hour concierge, indoor pool, gym, sauna, billiard room, and party room. The maintenance fee covers utilities. Newly painted balcony. New Kitchen cabinets. Upgraded lighting and hardware. New Trim. New Paint. **** EXTRAS **** Located steps from Credit Valley Hospital, John Fraser Secondary School, and Erin Mills Town Centre, easy access to public transport and major highways (403/407/401/QEW) (id:27910)
Property Details
|
MLS® Number
|
W8474938 |
|
Property Type
|
Single Family |
|
Community Name
|
Central Erin Mills |
|
Community Features
|
Pet Restrictions |
|
Features
|
Balcony |
|
Parking Space Total
|
1 |
Building
|
Bathroom Total
|
1 |
|
Bedrooms Above Ground
|
1 |
|
Bedrooms Below Ground
|
1 |
|
Bedrooms Total
|
2 |
|
Amenities
|
Storage - Locker |
|
Cooling Type
|
Central Air Conditioning |
|
Exterior Finish
|
Brick |
|
Heating Fuel
|
Natural Gas |
|
Heating Type
|
Forced Air |
|
Type
|
Apartment |
Parking
Land
Rooms
| Level |
Type |
Length |
Width |
Dimensions |
|
Flat |
Living Room |
5.6 m |
3 m |
5.6 m x 3 m |
|
Flat |
Dining Room |
5.6 m |
3 m |
5.6 m x 3 m |
|
Flat |
Kitchen |
2.75 m |
2.6 m |
2.75 m x 2.6 m |
|
Flat |
Primary Bedroom |
3.15 m |
2.9 m |
3.15 m x 2.9 m |
|
Flat |
Den |
2.4 m |
2.15 m |
2.4 m x 2.15 m |






































