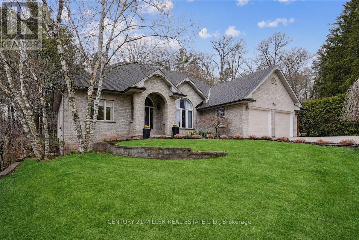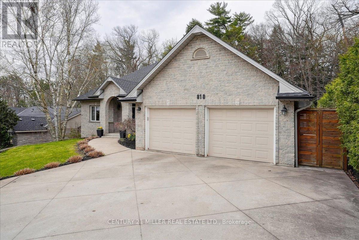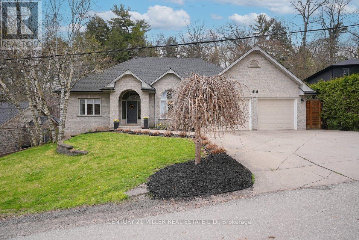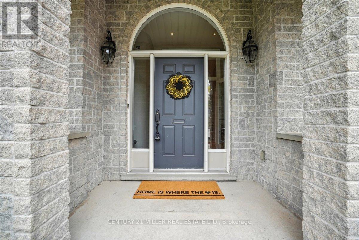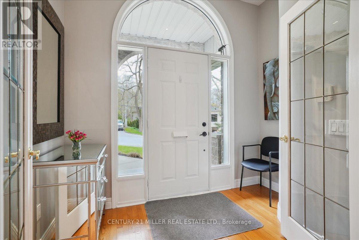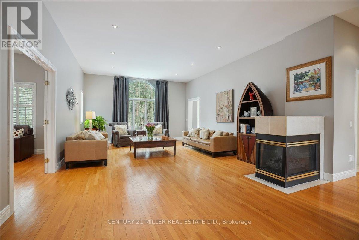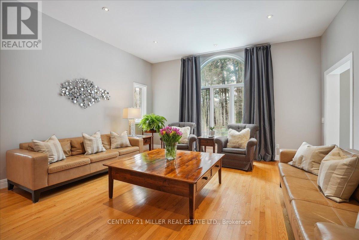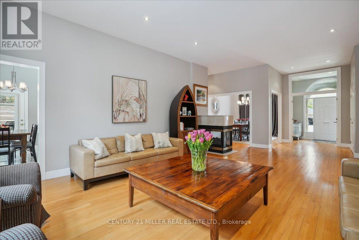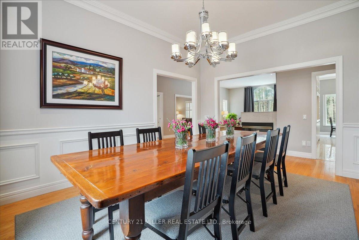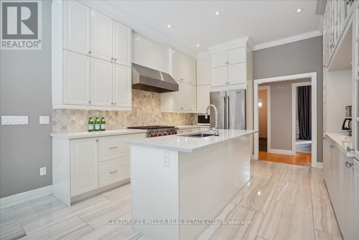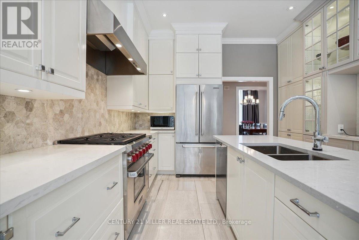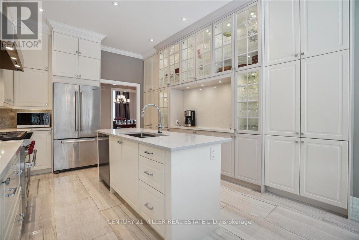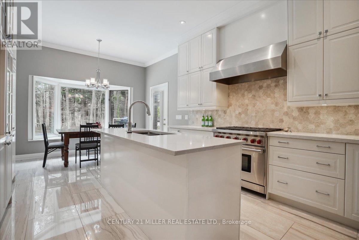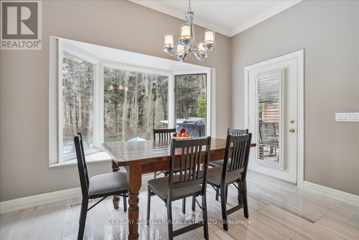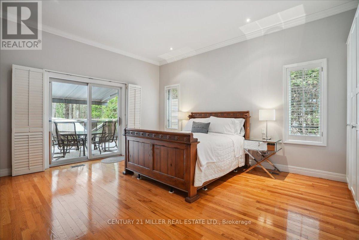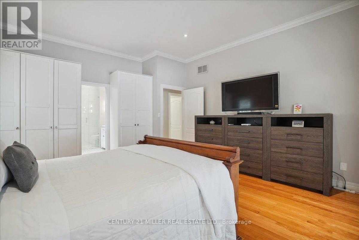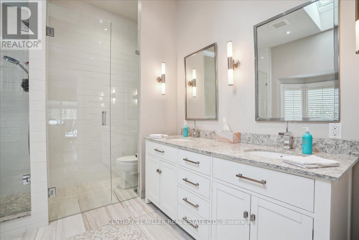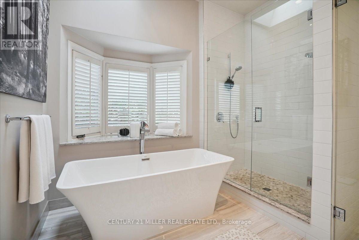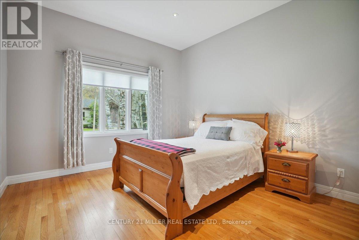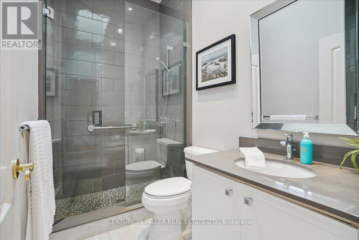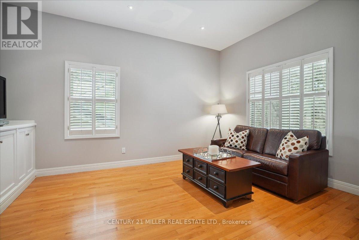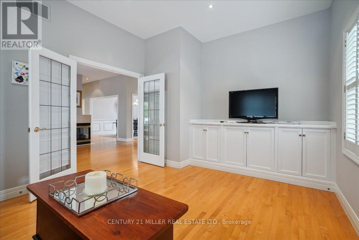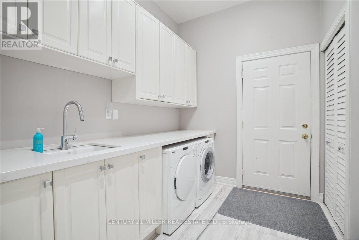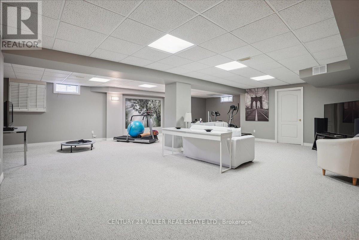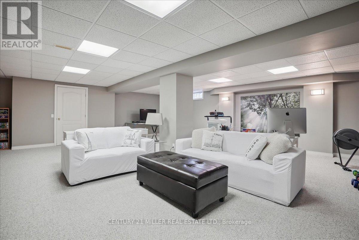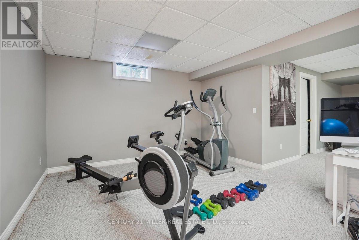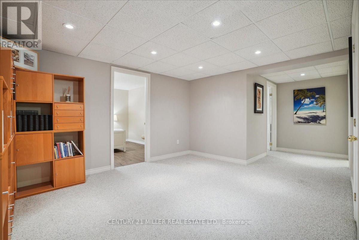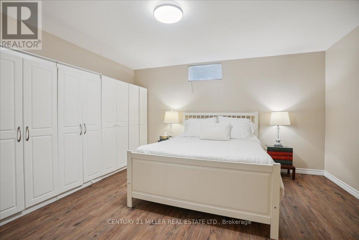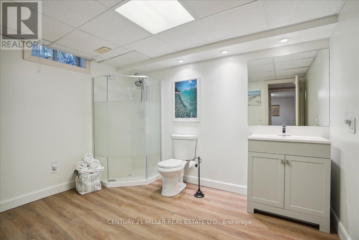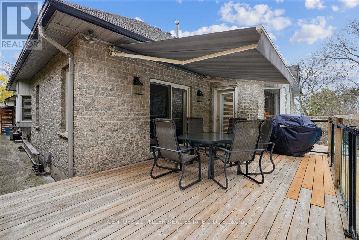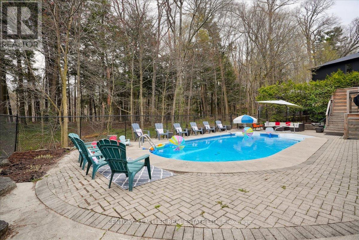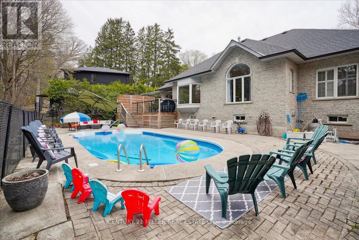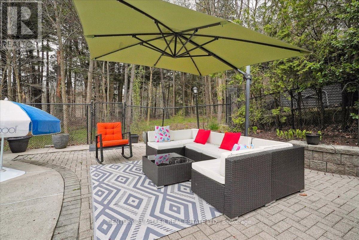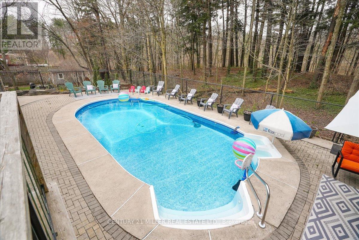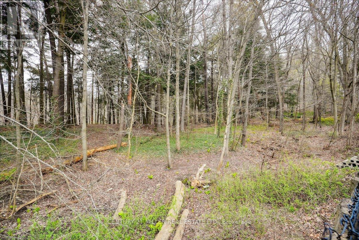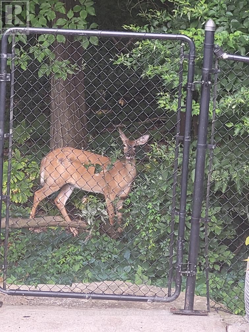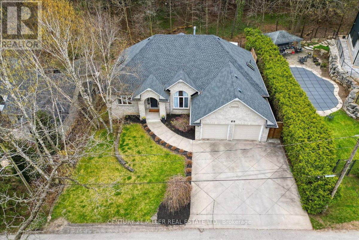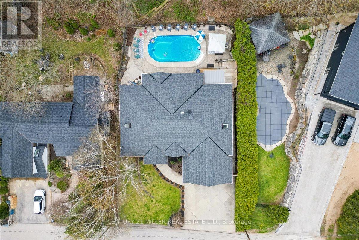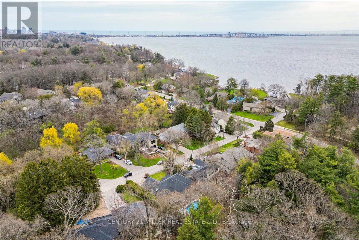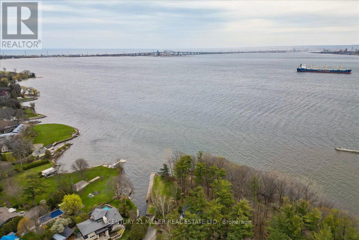4 Bedroom
3 Bathroom
Bungalow
Fireplace
Inground Pool
Central Air Conditioning
Forced Air
Lawn Sprinkler, Landscaped
$2,649,000
Located on a quiet Cul-de-sac, steps from the lake, backing onto private lush ravine, nestled into private manicured grounds, this elegant 4 bed, 3 bath custom built stone bungalow features 10ft ceilings, open floor plan, and nearly 4,300ft2 of finished living space. Updated and painted in tasteful neutral dacor throughout with hardwood, crown, pot lighting, new light fixtures and all new baths with and solar powered skylights, one radiant floor heating. The eat-in gourmet kitchen features a large island, soft close cabinetry punctuated by quartz Countertops, tile Backsplash with Wolf, Miele stainless steel appliance package. The Primary bedroom features custom fitted wardrobes and newly updated 5-piece ensuite with double vanity, glass surround shower and deep stand-alone soaker tub. Living room with gas fireplace & large palladium window overlooking the heated inground pool & ravine. Separate dining room with crown molding & 9-point chandelier, Family room with custom built-in cabinetry & French doors, 2nd main floor bedroom, 3-piece bath and Laundry with garage access complete the main level. The finished Lower Level features a large open Rec Room, Games & Exercise areas, two additional bedrooms, 3-piece bath and 3 storage rooms. Private, fully fenced yard raised deck with new powered awning, Central Vacuum, Central Air, irrigation completes this wonderful home. Ideally located near the Burlington Golf & Country Club, Bayside biking and walking trails & Lasalle Park & Marina. (id:27910)
Property Details
|
MLS® Number
|
W8273774 |
|
Property Type
|
Single Family |
|
Community Name
|
LaSalle |
|
Amenities Near By
|
Hospital, Marina |
|
Features
|
Cul-de-sac, Wooded Area, Level |
|
Parking Space Total
|
4 |
|
Pool Type
|
Inground Pool |
|
Structure
|
Patio(s), Deck |
Building
|
Bathroom Total
|
3 |
|
Bedrooms Above Ground
|
2 |
|
Bedrooms Below Ground
|
2 |
|
Bedrooms Total
|
4 |
|
Appliances
|
Water Meter, Garage Door Opener Remote(s), Central Vacuum, Dishwasher, Dryer, Refrigerator, Stove, Washer |
|
Architectural Style
|
Bungalow |
|
Basement Development
|
Finished |
|
Basement Type
|
Full (finished) |
|
Construction Style Attachment
|
Detached |
|
Cooling Type
|
Central Air Conditioning |
|
Exterior Finish
|
Stone |
|
Fireplace Present
|
Yes |
|
Fireplace Total
|
1 |
|
Foundation Type
|
Block |
|
Heating Fuel
|
Natural Gas |
|
Heating Type
|
Forced Air |
|
Stories Total
|
1 |
|
Type
|
House |
|
Utility Water
|
Municipal Water |
Parking
Land
|
Acreage
|
No |
|
Land Amenities
|
Hospital, Marina |
|
Landscape Features
|
Lawn Sprinkler, Landscaped |
|
Sewer
|
Sanitary Sewer |
|
Size Irregular
|
75 X 110 Ft |
|
Size Total Text
|
75 X 110 Ft|under 1/2 Acre |
Rooms
| Level |
Type |
Length |
Width |
Dimensions |
|
Basement |
Recreational, Games Room |
10.23 m |
8.14 m |
10.23 m x 8.14 m |
|
Basement |
Bathroom |
2.62 m |
3.31 m |
2.62 m x 3.31 m |
|
Ground Level |
Living Room |
6.64 m |
4.85 m |
6.64 m x 4.85 m |
|
Ground Level |
Dining Room |
4.53 m |
3.57 m |
4.53 m x 3.57 m |
|
Ground Level |
Family Room |
4.85 m |
3.6 m |
4.85 m x 3.6 m |
|
Ground Level |
Primary Bedroom |
5.37 m |
4.55 m |
5.37 m x 4.55 m |
|
Ground Level |
Bedroom 2 |
3.7 m |
3.62 m |
3.7 m x 3.62 m |
|
Ground Level |
Kitchen |
4.05 m |
3.76 m |
4.05 m x 3.76 m |
|
Ground Level |
Eating Area |
2.32 m |
3.76 m |
2.32 m x 3.76 m |
|
Ground Level |
Laundry Room |
2.79 m |
2.2 m |
2.79 m x 2.2 m |
|
Ground Level |
Bathroom |
3.11 m |
3.4 m |
3.11 m x 3.4 m |
|
Ground Level |
Bathroom |
1.51 m |
2.5 m |
1.51 m x 2.5 m |
Utilities

