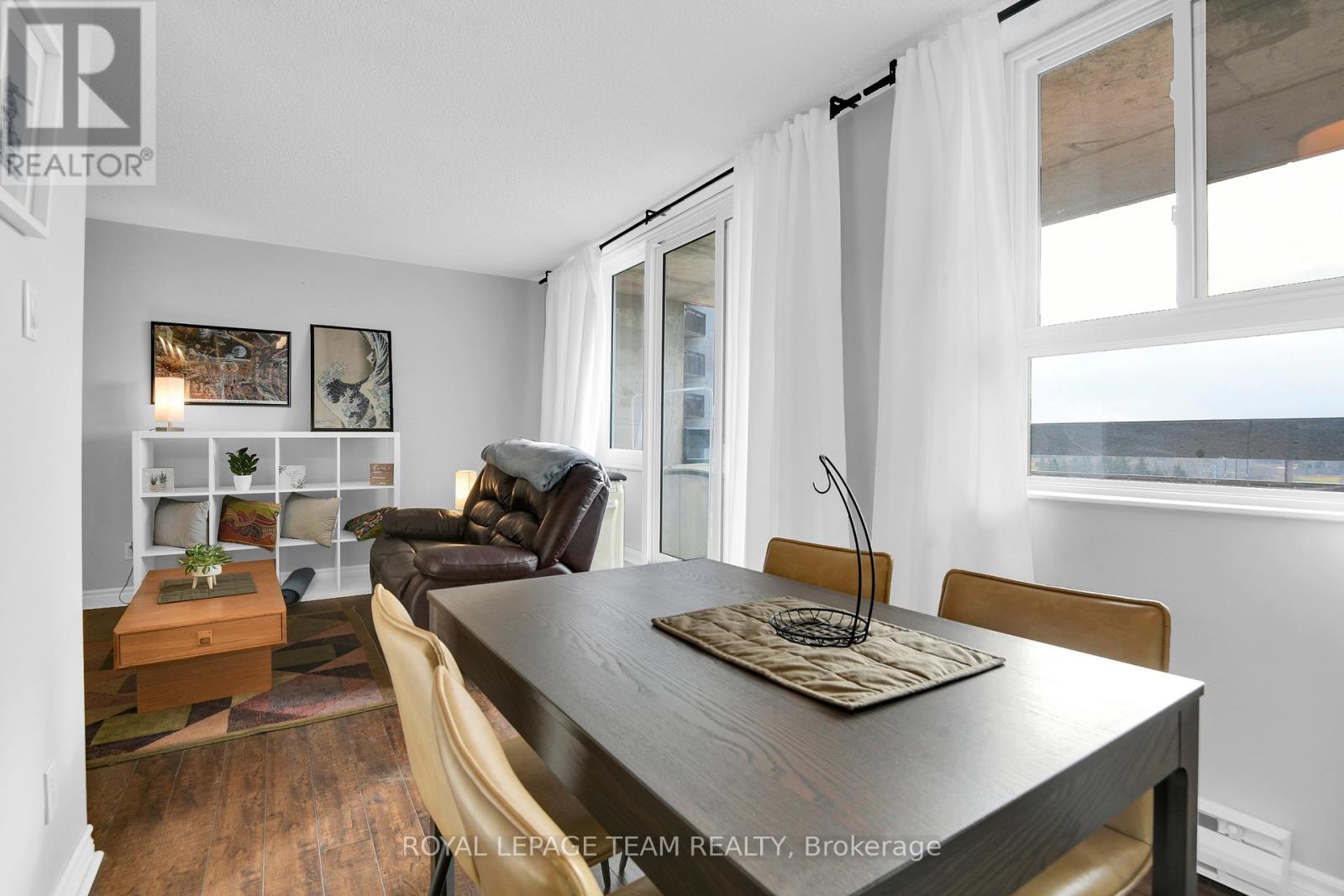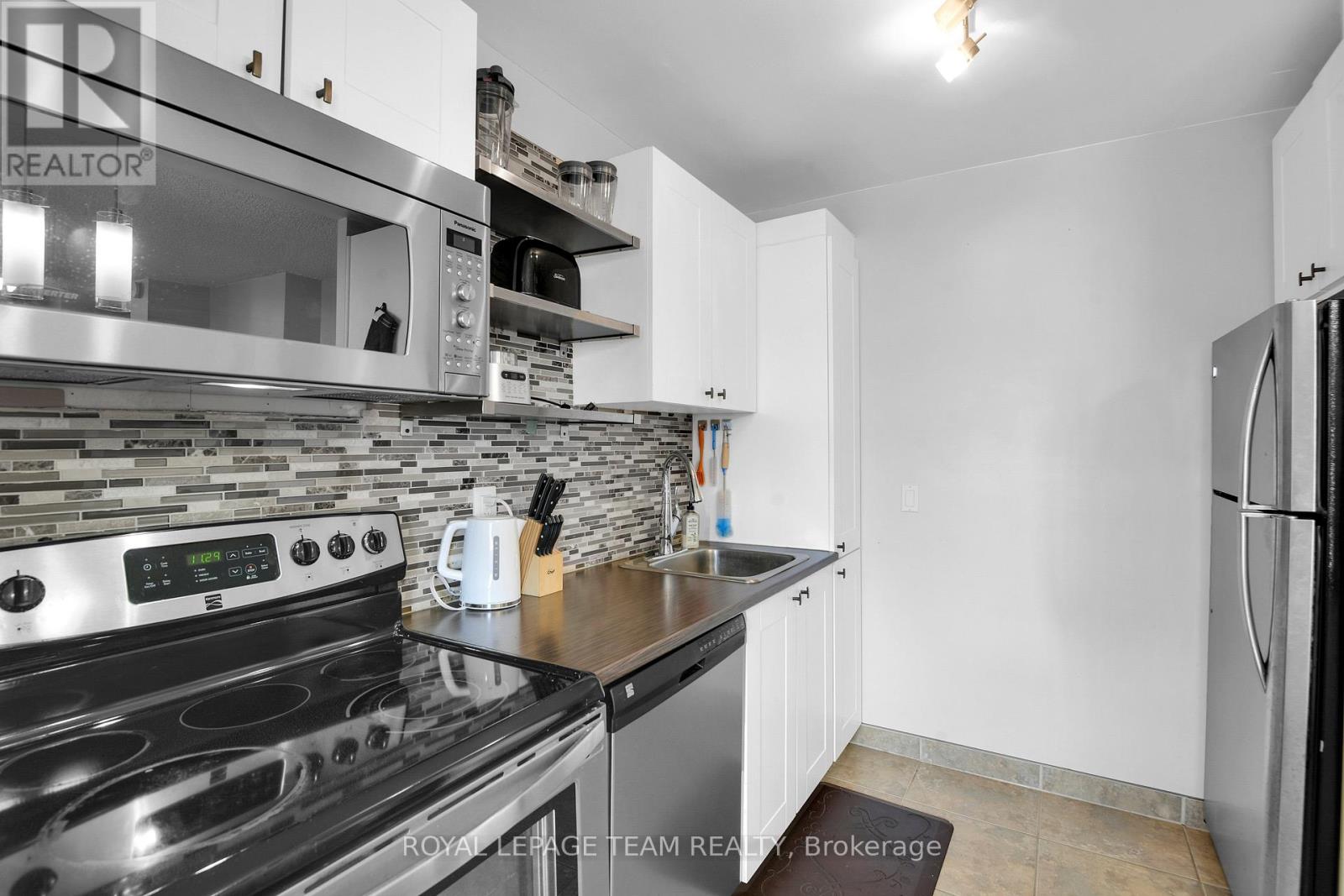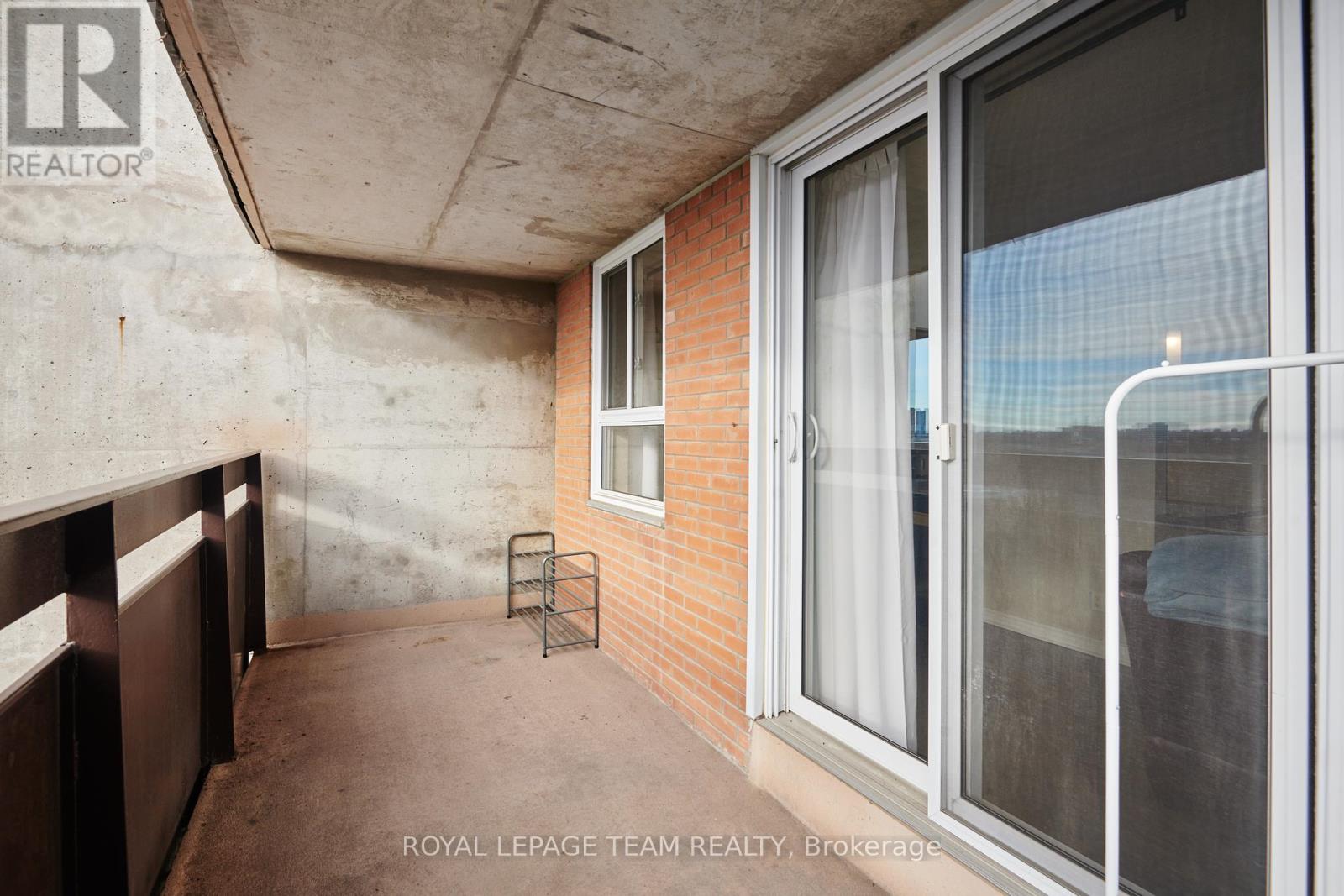811 - 2000 Jasmine Crescent Ottawa, Ontario K1J 8K4
$297,500Maintenance, Water, Electricity, Heat, Insurance
$643 Monthly
Maintenance, Water, Electricity, Heat, Insurance
$643 MonthlyWelcome home to this 2 bedroom, 1 bathroom condo located in Beacon Hill South. Step inside and be greeted by a warm and inviting living space. The open floor plan seamlessly connects the living, dining and kitchen areas, creating a comfortable and functional layout. Easy to maintain quality laminate and tile flooring throughout. The updated kitchen boasts modern cabinetry, stainless steel appliances including a dishwasher, making it a joy to meal prep. Down the hall you will find the primary bedroom featuring a large closet, a good-sized 2nd bedroom plus an in-unit storage room. The full bathroom has been refreshed with a contemporary design. Step outside to the covered balcony, great spot to relax on a hot summer day and enjoy your morning coffee. This unit Includes 1 parking space. Condo fees include all utilities + parking. Amenities: indoor heated pool, hot tub, sauna, fitness room and tennis court. Close to all the shopping and restaurants along Ogilvie rd. Public Transit steps away from the building. building. (id:28469)
Property Details
| MLS® Number | X11883730 |
| Property Type | Single Family |
| Community Name | 2107 - Beacon Hill South |
| Amenities Near By | Public Transit, Schools |
| Community Features | Pet Restrictions, Community Centre, School Bus |
| Features | Balcony |
| Parking Space Total | 1 |
| Pool Type | Indoor Pool |
Building
| Bathroom Total | 1 |
| Bedrooms Above Ground | 2 |
| Bedrooms Total | 2 |
| Amenities | Exercise Centre, Visitor Parking |
| Appliances | Dishwasher, Microwave, Refrigerator, Stove |
| Cooling Type | Window Air Conditioner |
| Exterior Finish | Brick |
| Heating Fuel | Electric |
| Heating Type | Baseboard Heaters |
| Size Interior | 700 - 799 Ft2 |
| Type | Apartment |
Land
| Acreage | No |
| Land Amenities | Public Transit, Schools |
| Zoning Description | Residential |
Rooms
| Level | Type | Length | Width | Dimensions |
|---|---|---|---|---|
| Main Level | Living Room | 5.2 m | 3.15 m | 5.2 m x 3.15 m |
| Main Level | Dining Room | 2.66 m | 2.41 m | 2.66 m x 2.41 m |
| Main Level | Kitchen | 2.65 m | 2.57 m | 2.65 m x 2.57 m |
| Main Level | Bedroom 2 | 3.63 m | 2.8 m | 3.63 m x 2.8 m |
| Main Level | Primary Bedroom | 3.63 m | 3.13 m | 3.63 m x 3.13 m |
| Main Level | Bathroom | 2.21 m | 1.5 m | 2.21 m x 1.5 m |
| Main Level | Other | 5.8 m | 1.8 m | 5.8 m x 1.8 m |































