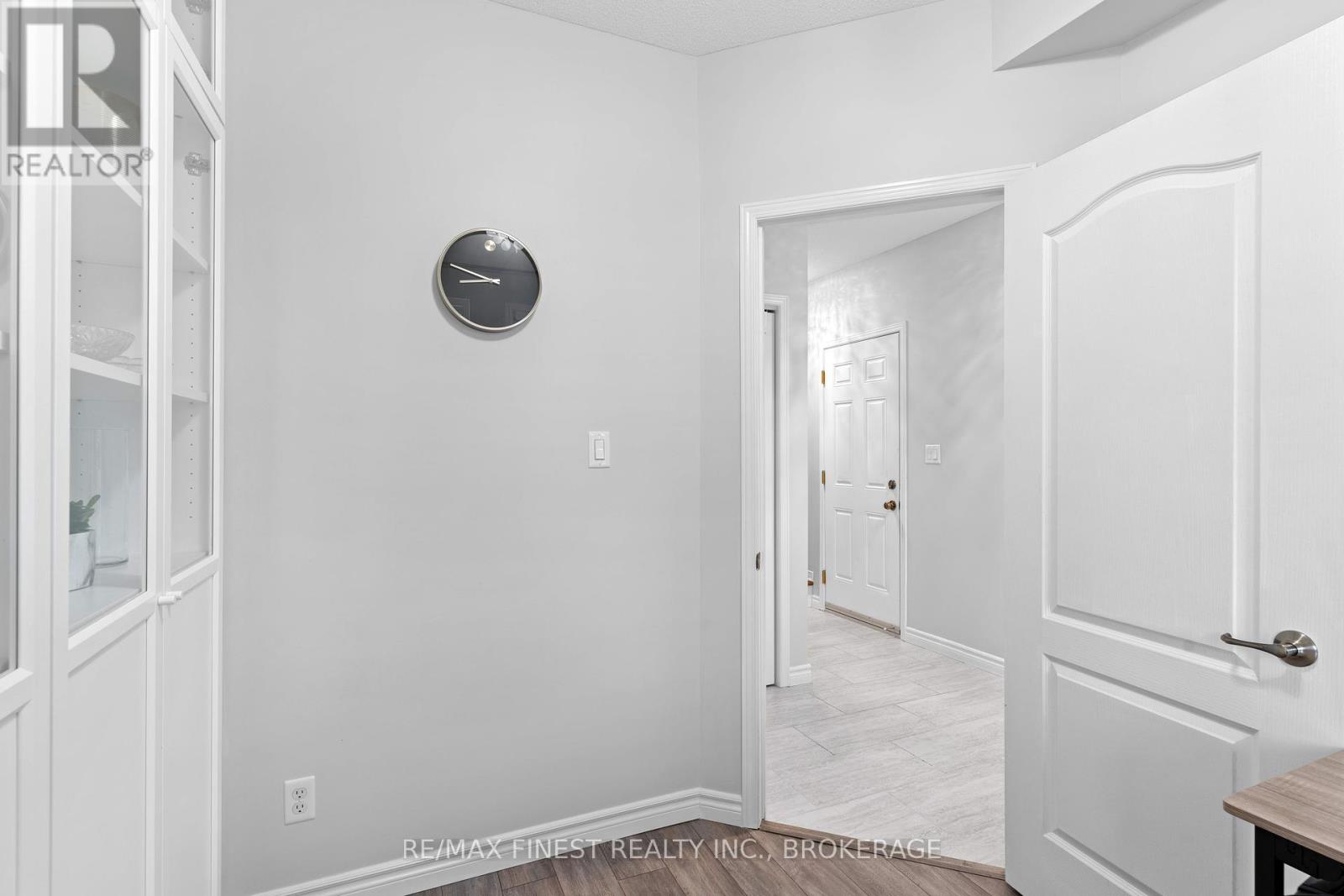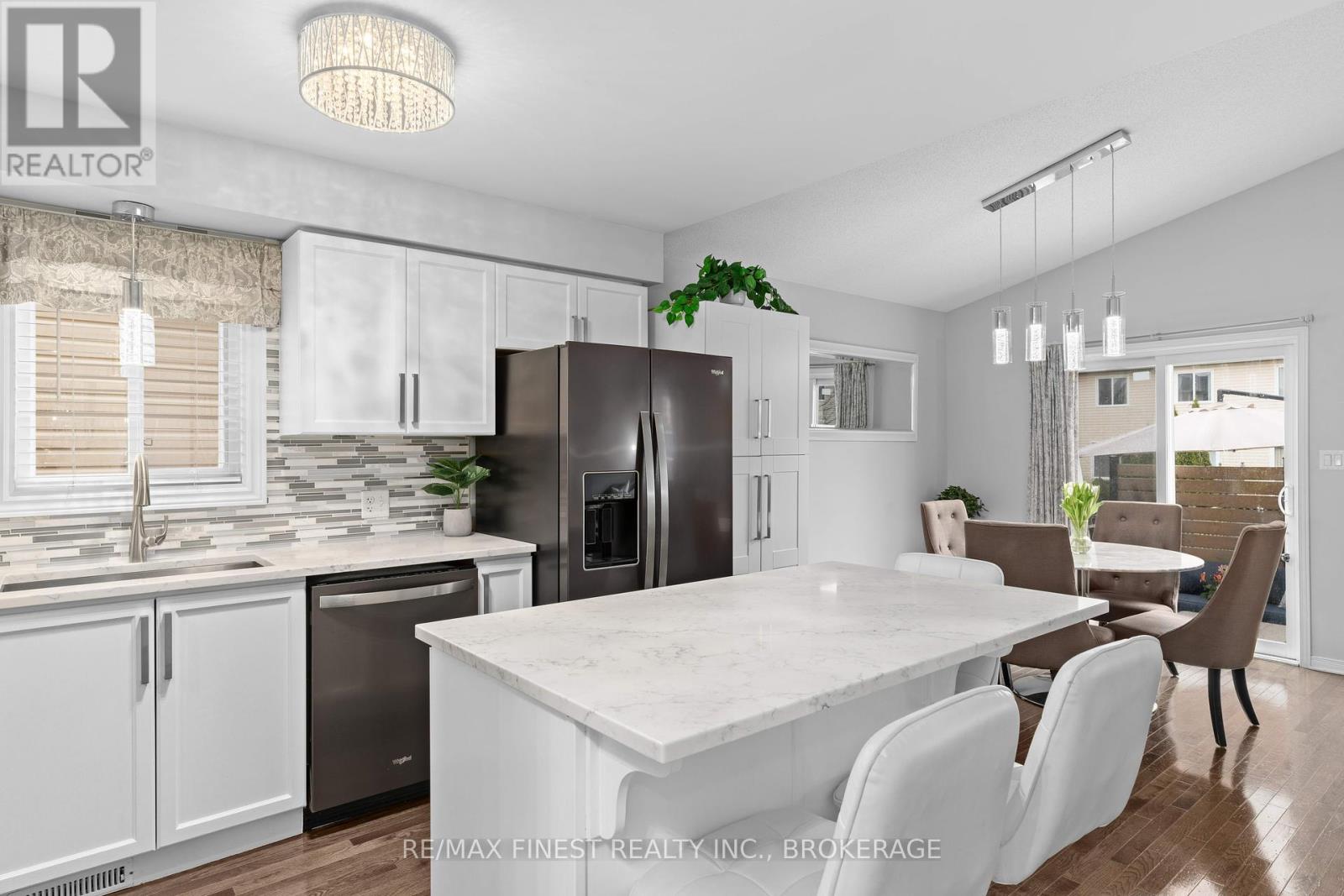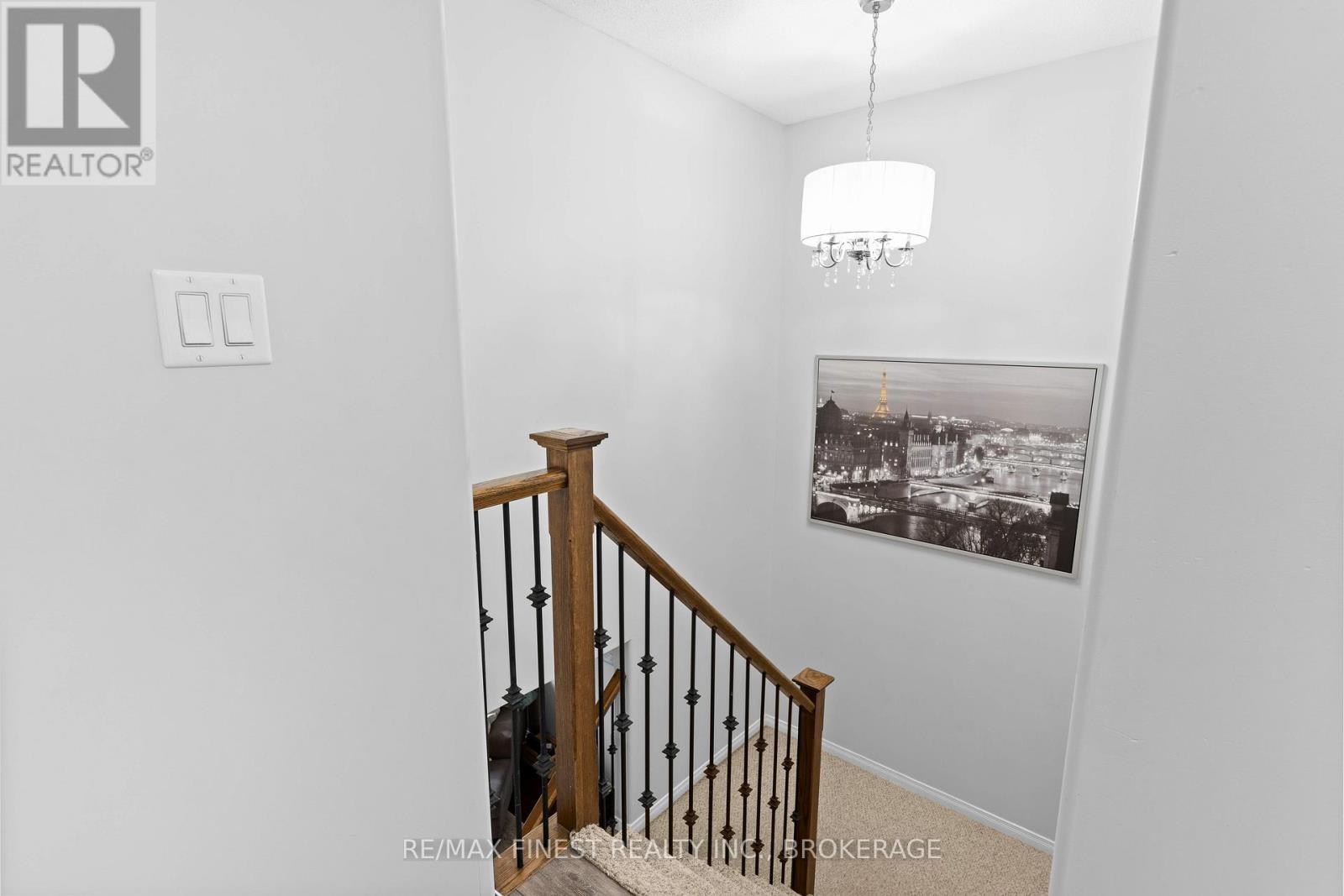811 Lotus Avenue Kingston, Ontario K7K 0A3
$639,900
Located at 811 Lotus Avenue in the sought-after Greenwood Park neighbourhood, this well-maintained home features 3 bedrooms, 2.5 bathrooms, and a dedicated office space with convenient built- in storage. The open-concept layout is complemented by vaulted ceilings, hardwood floors and modern lighting. The updated kitchen boasts granite countertops and flows seamlessly into the main living area. Step outside to enjoy a fully fenced yard with a deck and hot tub offering privacy and space for outdoor gatherings. Additional highlights include a brand-new furnace, a one-car garage with inside entry, and parking for two side-by-side . Conveniently situated close to CFB Kingston, parks, schools, and amenities, this home offers both comfort and convenience in a prime location. (id:28469)
Property Details
| MLS® Number | X12104937 |
| Property Type | Single Family |
| Neigbourhood | Greenwood Park |
| Community Name | 13 - Kingston East (Incl Barret Crt) |
| Amenities Near By | Public Transit |
| Community Features | School Bus |
| Parking Space Total | 5 |
| Structure | Porch, Deck |
Building
| Bathroom Total | 3 |
| Bedrooms Above Ground | 3 |
| Bedrooms Total | 3 |
| Appliances | Dishwasher, Dryer, Microwave, Stove, Washer, Refrigerator |
| Basement Development | Finished |
| Basement Type | Full (finished) |
| Construction Style Attachment | Detached |
| Cooling Type | Central Air Conditioning |
| Exterior Finish | Brick, Vinyl Siding |
| Foundation Type | Poured Concrete |
| Half Bath Total | 1 |
| Heating Fuel | Natural Gas |
| Heating Type | Forced Air |
| Stories Total | 2 |
| Size Interior | 1,100 - 1,500 Ft2 |
| Type | House |
| Utility Water | Municipal Water |
Parking
| Attached Garage | |
| Garage |
Land
| Acreage | No |
| Land Amenities | Public Transit |
| Sewer | Sanitary Sewer |
| Size Depth | 105 Ft ,3 In |
| Size Frontage | 30 Ft |
| Size Irregular | 30 X 105.3 Ft |
| Size Total Text | 30 X 105.3 Ft |
Rooms
| Level | Type | Length | Width | Dimensions |
|---|---|---|---|---|
| Lower Level | Bathroom | 2.43 m | 2.07 m | 2.43 m x 2.07 m |
| Lower Level | Laundry Room | 3.5 m | 4.77 m | 3.5 m x 4.77 m |
| Lower Level | Recreational, Games Room | 6.59 m | 6.31 m | 6.59 m x 6.31 m |
| Main Level | Bathroom | 1.57 m | 1.52 m | 1.57 m x 1.52 m |
| Main Level | Office | 2.56 m | 2.68 m | 2.56 m x 2.68 m |
| Main Level | Kitchen | 2.77 m | 4.38 m | 2.77 m x 4.38 m |
| Main Level | Dining Room | 2.77 m | 4.38 m | 2.77 m x 4.38 m |
| Main Level | Living Room | 4.24 m | 3.33 m | 4.24 m x 3.33 m |
| Upper Level | Primary Bedroom | 3.35 m | 4.45 m | 3.35 m x 4.45 m |
| Upper Level | Bedroom | 3.35 m | 2.68 m | 3.35 m x 2.68 m |
| Upper Level | Bedroom | 3.54 m | 2.67 m | 3.54 m x 2.67 m |
| Upper Level | Bathroom | 2.5 m | 1.53 m | 2.5 m x 1.53 m |
Utilities
| Cable | Available |
| Sewer | Installed |












































