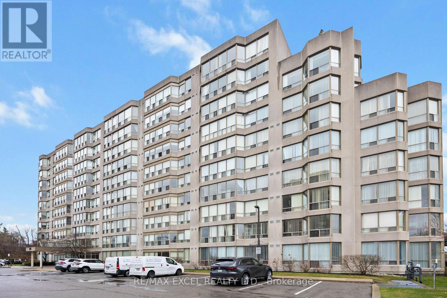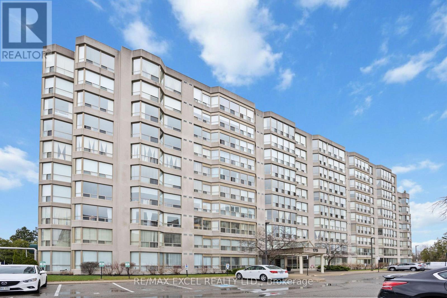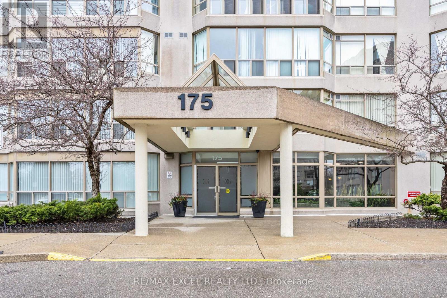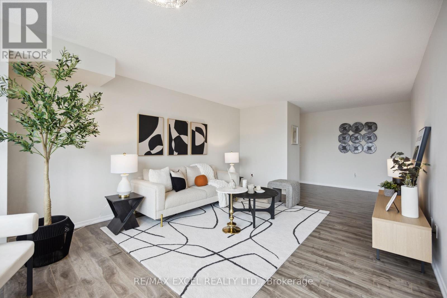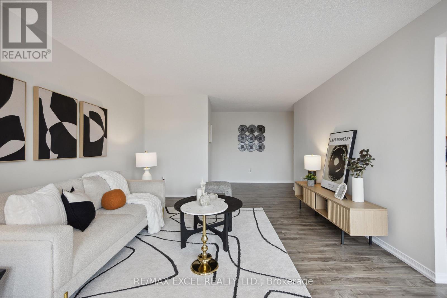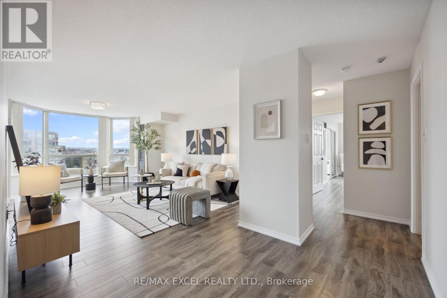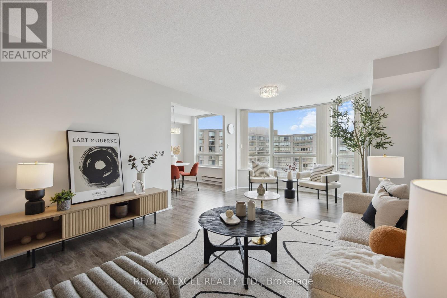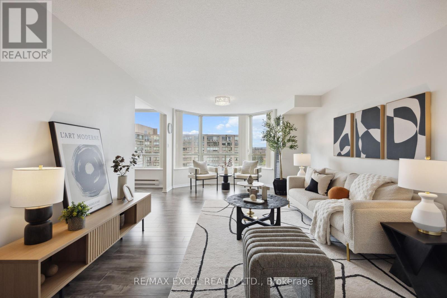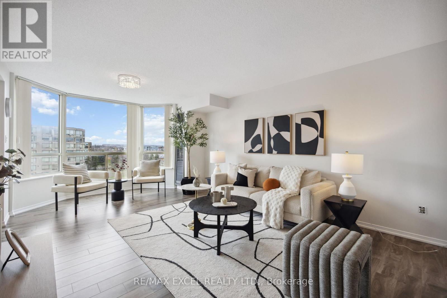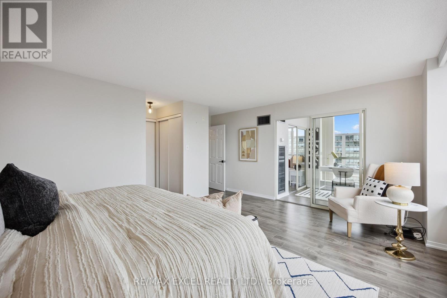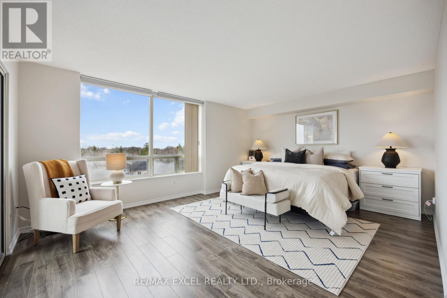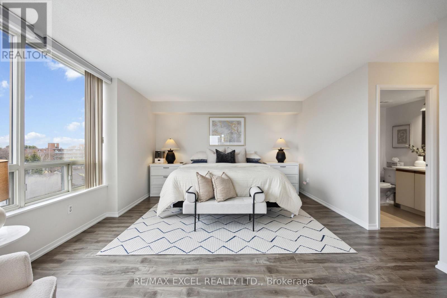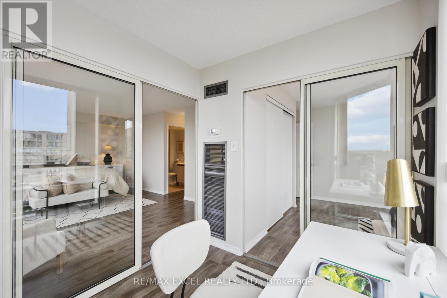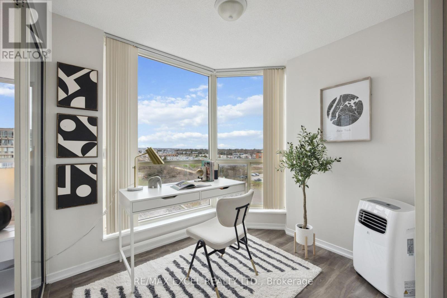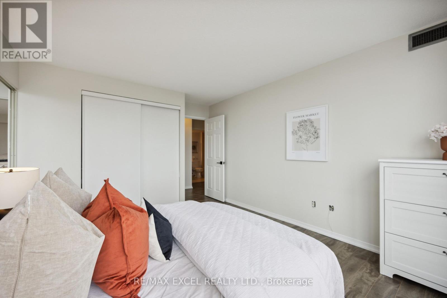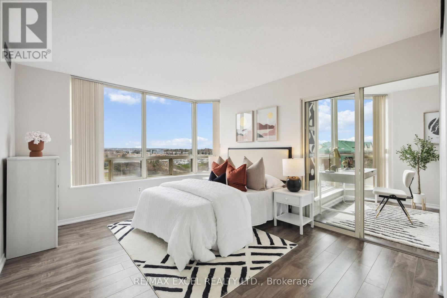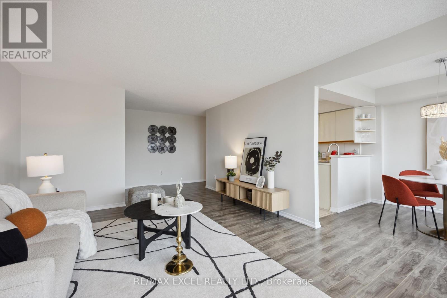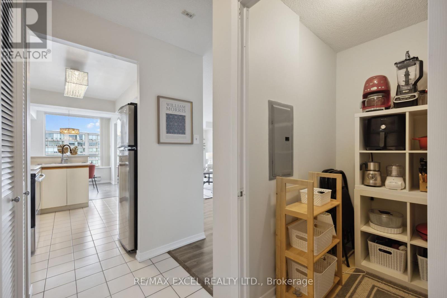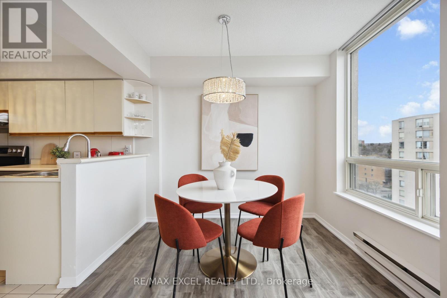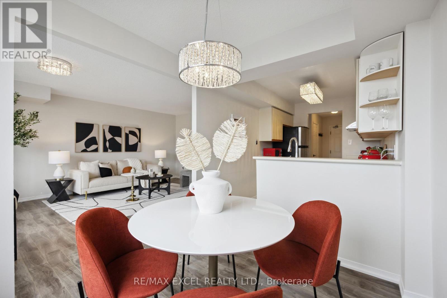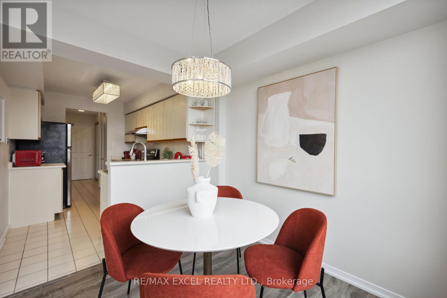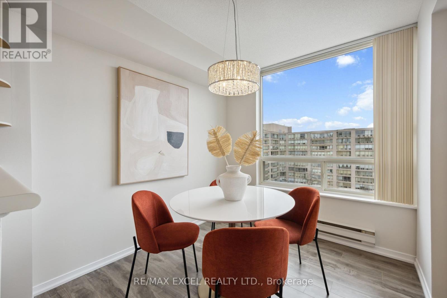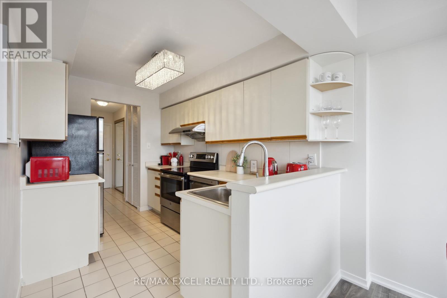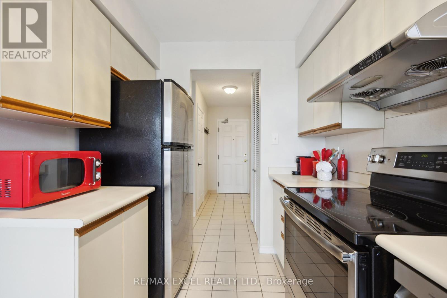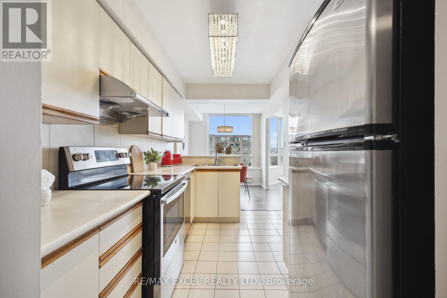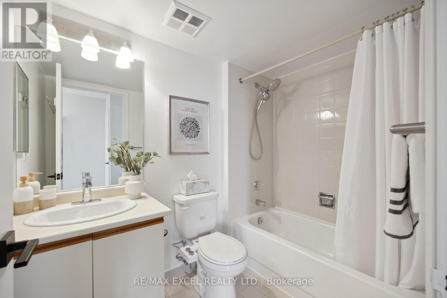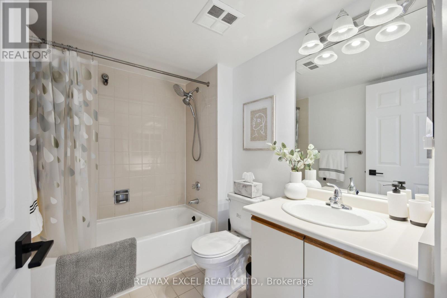3 Bedroom
2 Bathroom
Outdoor Pool
Central Air Conditioning
Forced Air
$665,000Maintenance,
$952.71 Monthly
Spacious corner unit: 2 bedroom plus den, 2 bathroom presents an excellent opportunity to enjoy both comfort and convenience in a prime location. Boasting abundant natural light and impeccable cleanliness. Conveniently located mere steps away from the Go Train and all essential amenities. This home features a fantastic layout with generously sized rooms, offering more than 1300+sqft of living space. Notably, it is one of the larger units in the building. Included are two parking spots: one underground (#121) and one ground surface (#1), exclusively for your use.Moreover, this residence is situated in a highly convenient location, with Yonge Street and public transportation within easy reach. The building itself is highly sought after and meticulously maintained, offering an array of desirable amenities such as tennis and squash courts, a pool, party room, sauna, billiards, whirlpool, as well as a cardio and weight room. Additionally, there is ample visitor parking available. **** EXTRAS **** Kitchen ceiling redone (2022), new chandelier (2022), New dishwasher (2023), new kitchen sink (2022) (id:27910)
Property Details
|
MLS® Number
|
N8231336 |
|
Property Type
|
Single Family |
|
Community Name
|
Harding |
|
Community Features
|
Pets Not Allowed |
|
Parking Space Total
|
2 |
|
Pool Type
|
Outdoor Pool |
|
Structure
|
Squash & Raquet Court, Tennis Court |
Building
|
Bathroom Total
|
2 |
|
Bedrooms Above Ground
|
2 |
|
Bedrooms Below Ground
|
1 |
|
Bedrooms Total
|
3 |
|
Amenities
|
Storage - Locker, Sauna, Visitor Parking, Exercise Centre |
|
Cooling Type
|
Central Air Conditioning |
|
Exterior Finish
|
Concrete |
|
Heating Fuel
|
Natural Gas |
|
Heating Type
|
Forced Air |
|
Type
|
Apartment |
Parking
Land
Rooms
| Level |
Type |
Length |
Width |
Dimensions |
|
Flat |
Living Room |
6.76 m |
3.85 m |
6.76 m x 3.85 m |
|
Flat |
Dining Room |
6.76 m |
3.85 m |
6.76 m x 3.85 m |
|
Flat |
Kitchen |
2.61 m |
2.3 m |
2.61 m x 2.3 m |
|
Flat |
Primary Bedroom |
4.91 m |
3.7 m |
4.91 m x 3.7 m |
|
Flat |
Bedroom 2 |
4.97 m |
3.41 m |
4.97 m x 3.41 m |
|
Flat |
Den |
2.5 m |
2.1 m |
2.5 m x 2.1 m |
|
Ground Level |
Eating Area |
2.61 m |
2.3 m |
2.61 m x 2.3 m |

