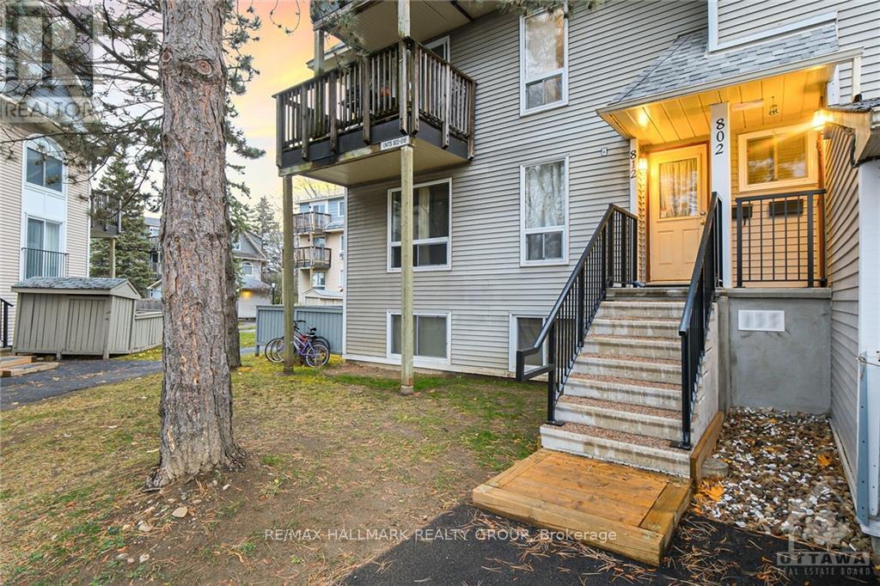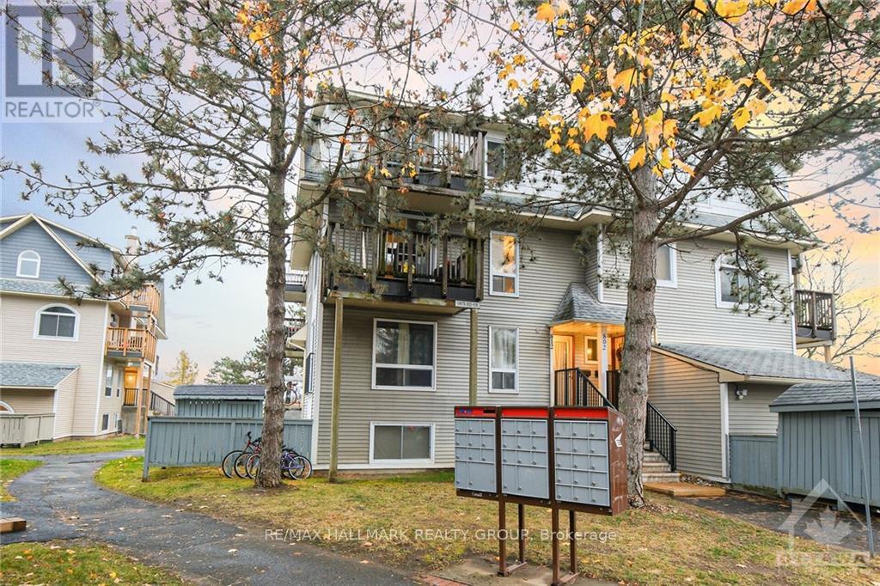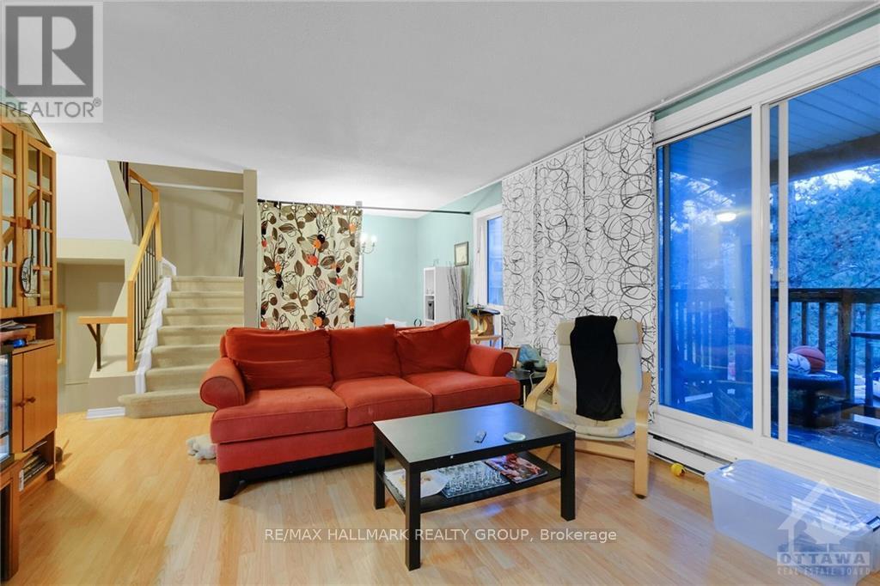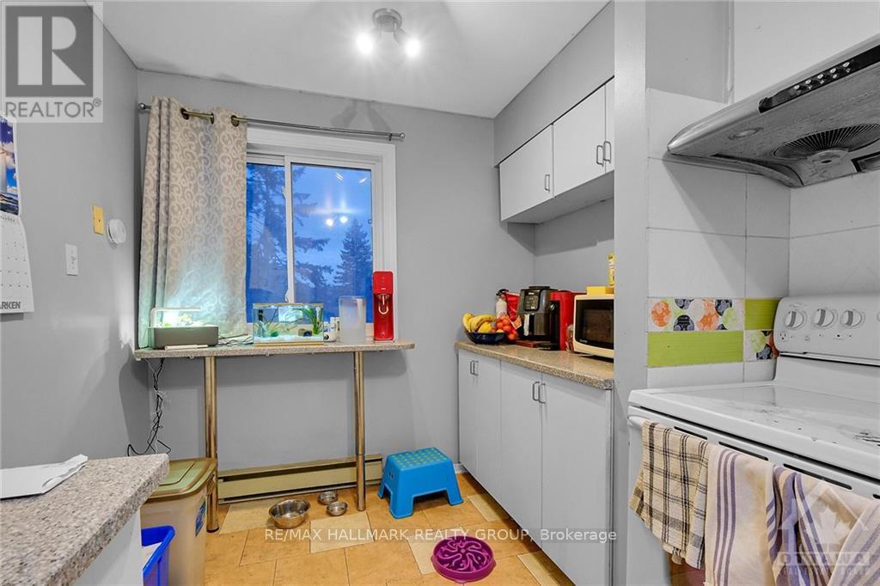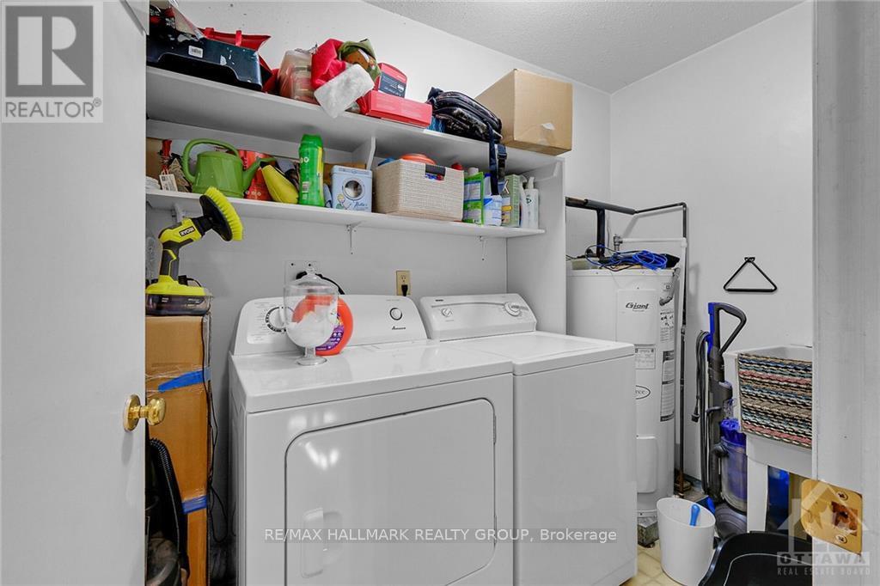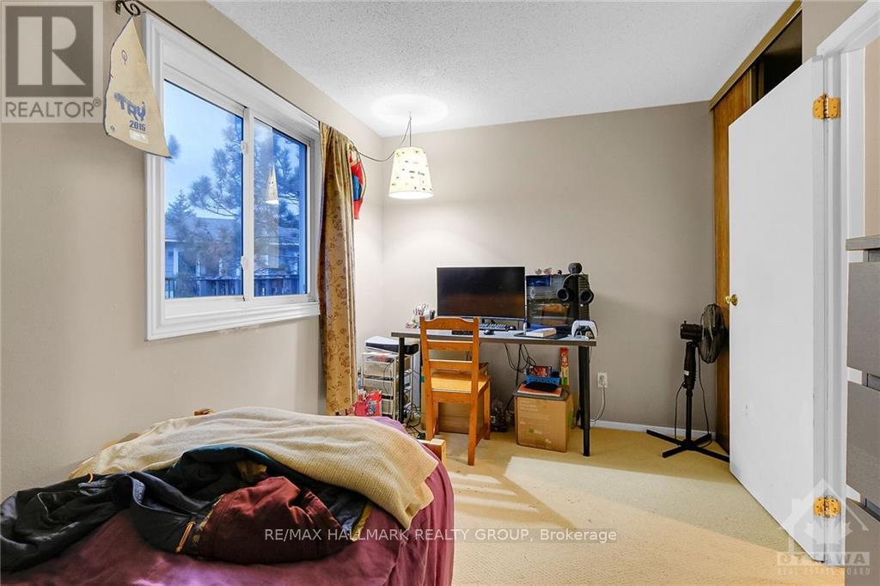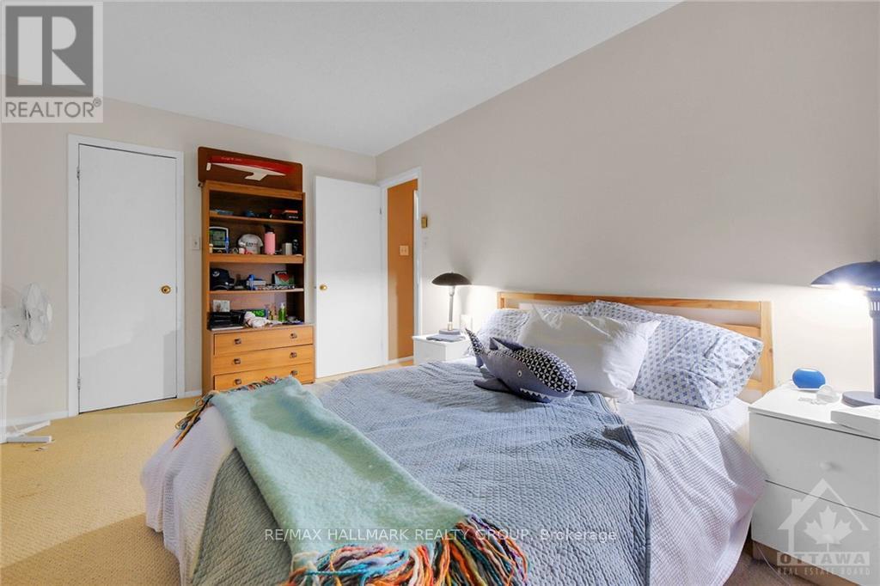2 Bedroom
2 Bathroom
1,000 - 1,199 ft2
Outdoor Pool
Baseboard Heaters
$299,900Maintenance, Insurance
$662 Monthly
Affordable 2 bedroom 2 bathroom 2 storey UPPER UNIT condominium in popular Katimavik. Great location close to all of the amenities on Hazeldean Rd, parks, schools + public transit. This unit features TWO BALCONIES, open concept living/dining area accented by laminate floors, spacious kitchen with white cabinetry + breakfast area, 2 piece powder room. Second Level features berber carpet with huge primary bedroom with sliding door to balcony, secondary bedroom, 4 pc main bathroom plus functional laundry room with plenty of storage space. This unit also features large windows allowing for an abundance of natural light. One outdoor parking space included. Perfect for first time home buyers or investors. Great value!, Flooring: Laminate, Flooring: Carpet Wall To Wall (id:28469)
Property Details
|
MLS® Number
|
X9522124 |
|
Property Type
|
Single Family |
|
Neigbourhood
|
Katimavik |
|
Community Name
|
9002 - Kanata - Katimavik |
|
Amenities Near By
|
Public Transit, Park |
|
Community Features
|
Pet Restrictions |
|
Features
|
Balcony |
|
Parking Space Total
|
1 |
|
Pool Type
|
Outdoor Pool |
Building
|
Bathroom Total
|
2 |
|
Bedrooms Above Ground
|
2 |
|
Bedrooms Total
|
2 |
|
Appliances
|
Dishwasher, Dryer, Refrigerator, Stove, Washer |
|
Exterior Finish
|
Vinyl Siding |
|
Foundation Type
|
Concrete |
|
Half Bath Total
|
1 |
|
Heating Fuel
|
Electric |
|
Heating Type
|
Baseboard Heaters |
|
Stories Total
|
2 |
|
Size Interior
|
1,000 - 1,199 Ft2 |
|
Type
|
Apartment |
|
Utility Water
|
Municipal Water |
Land
|
Acreage
|
No |
|
Land Amenities
|
Public Transit, Park |
|
Zoning Description
|
Residential |
Rooms
| Level |
Type |
Length |
Width |
Dimensions |
|
Second Level |
Primary Bedroom |
4.87 m |
3.17 m |
4.87 m x 3.17 m |
|
Second Level |
Bedroom |
3.96 m |
2.74 m |
3.96 m x 2.74 m |
|
Second Level |
Laundry Room |
3 m |
3 m |
3 m x 3 m |
|
Main Level |
Living Room |
4.92 m |
4.01 m |
4.92 m x 4.01 m |
|
Main Level |
Dining Room |
2.74 m |
2.43 m |
2.74 m x 2.43 m |
|
Main Level |
Kitchen |
2.43 m |
2.28 m |
2.43 m x 2.28 m |

