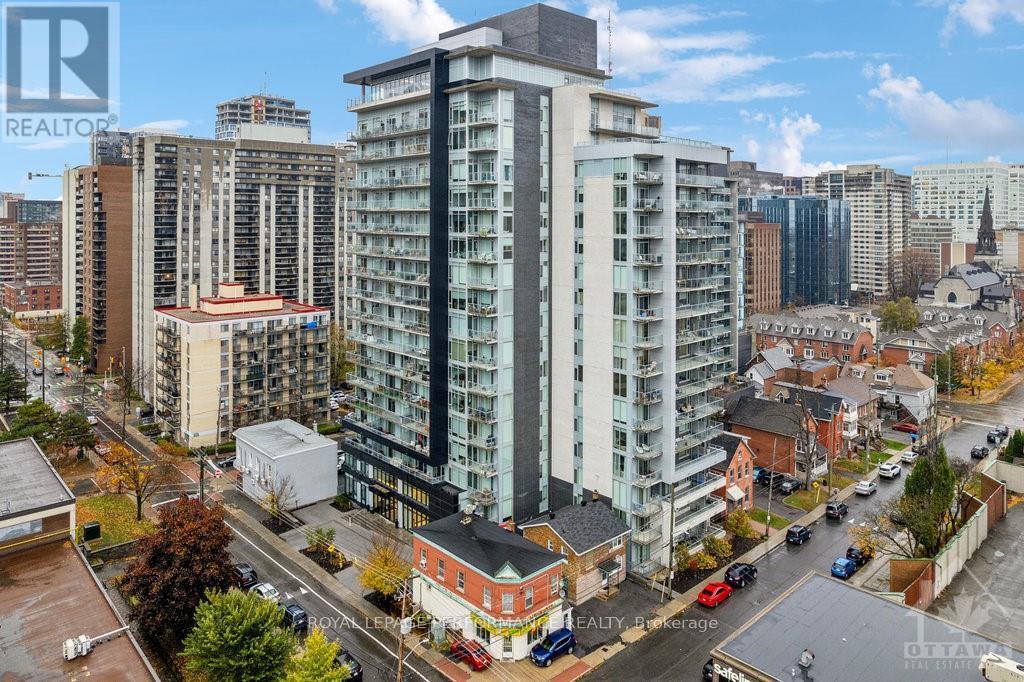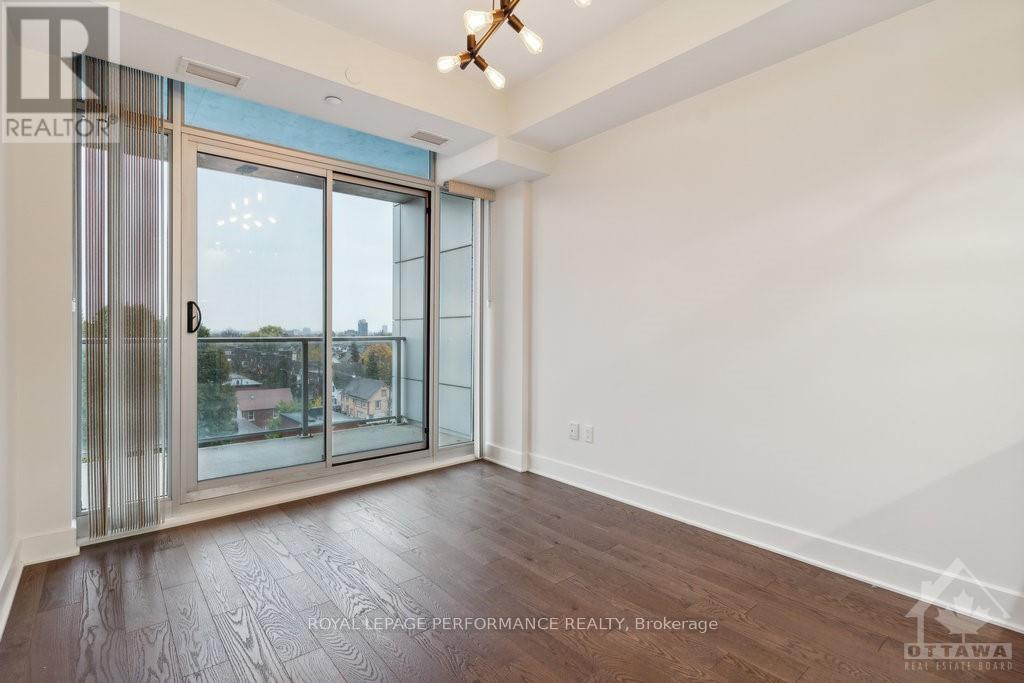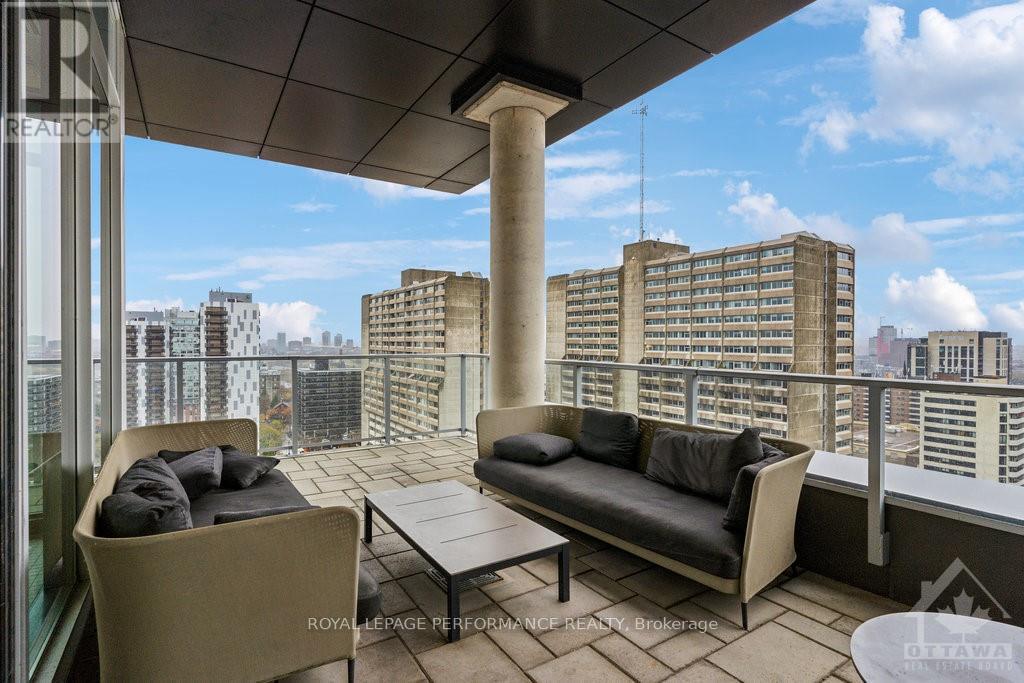813 - 255 Bay Street Ottawa, Ontario K1R 0C5
$439,000Maintenance, Insurance, Water, Common Area Maintenance
$409.21 Monthly
Maintenance, Insurance, Water, Common Area Maintenance
$409.21 MonthlyFlooring: Tile, Welcome to The Bowery at 255 Bay Street, Unit 813 – a stylish one-bedroom condo with a 98 walk score in the heart of Ottawa. This south-facing, 515 sq ft unit is filled with natural light, featuring a modern kitchen, cozy living area, private balcony with Centretown views. It also comes freshly painted, professionally cleaned, and move-in ready. Enjoy premium amenities: a rooftop pool, gym, sauna, party room, and outdoor BBQ area. Located steps from top dining, shopping, parks, and transit, including Lyon LRT. With underground parking and a storage locker, Unit 813 offers the best of downtown living. Schedule your private tour today!, Flooring: Hardwood, Flooring: Carpet Wall To Wall (id:28469)
Open House
This property has open houses!
2:00 pm
Ends at:4:30 pm
Property Details
| MLS® Number | X10422996 |
| Property Type | Single Family |
| Neigbourhood | Centretown |
| Community Name | 4102 - Ottawa Centre |
| Amenities Near By | Public Transit, Park |
| Community Features | Pet Restrictions, Community Centre |
| Features | Balcony |
| Parking Space Total | 1 |
| Pool Type | Indoor Pool |
Building
| Bathroom Total | 1 |
| Bedrooms Above Ground | 1 |
| Bedrooms Total | 1 |
| Amenities | Exercise Centre, Party Room, Sauna, Storage - Locker |
| Appliances | Dryer, Hood Fan, Microwave, Refrigerator, Stove, Washer |
| Cooling Type | Central Air Conditioning |
| Exterior Finish | Brick |
| Foundation Type | Concrete |
| Heating Fuel | Natural Gas |
| Heating Type | Forced Air |
| Size Interior | 500 - 599 Ft2 |
| Type | Apartment |
| Utility Water | Municipal Water |
Parking
| Underground |
Land
| Acreage | No |
| Land Amenities | Public Transit, Park |
| Zoning Description | Residential |
Rooms
| Level | Type | Length | Width | Dimensions |
|---|---|---|---|---|
| Main Level | Bedroom | 3.7 m | 3.45 m | 3.7 m x 3.45 m |
| Main Level | Living Room | 3.32 m | 2.92 m | 3.32 m x 2.92 m |
| Main Level | Bathroom | 1.49 m | 2.41 m | 1.49 m x 2.41 m |
| Main Level | Kitchen | 2.28 m | 3.68 m | 2.28 m x 3.68 m |



























