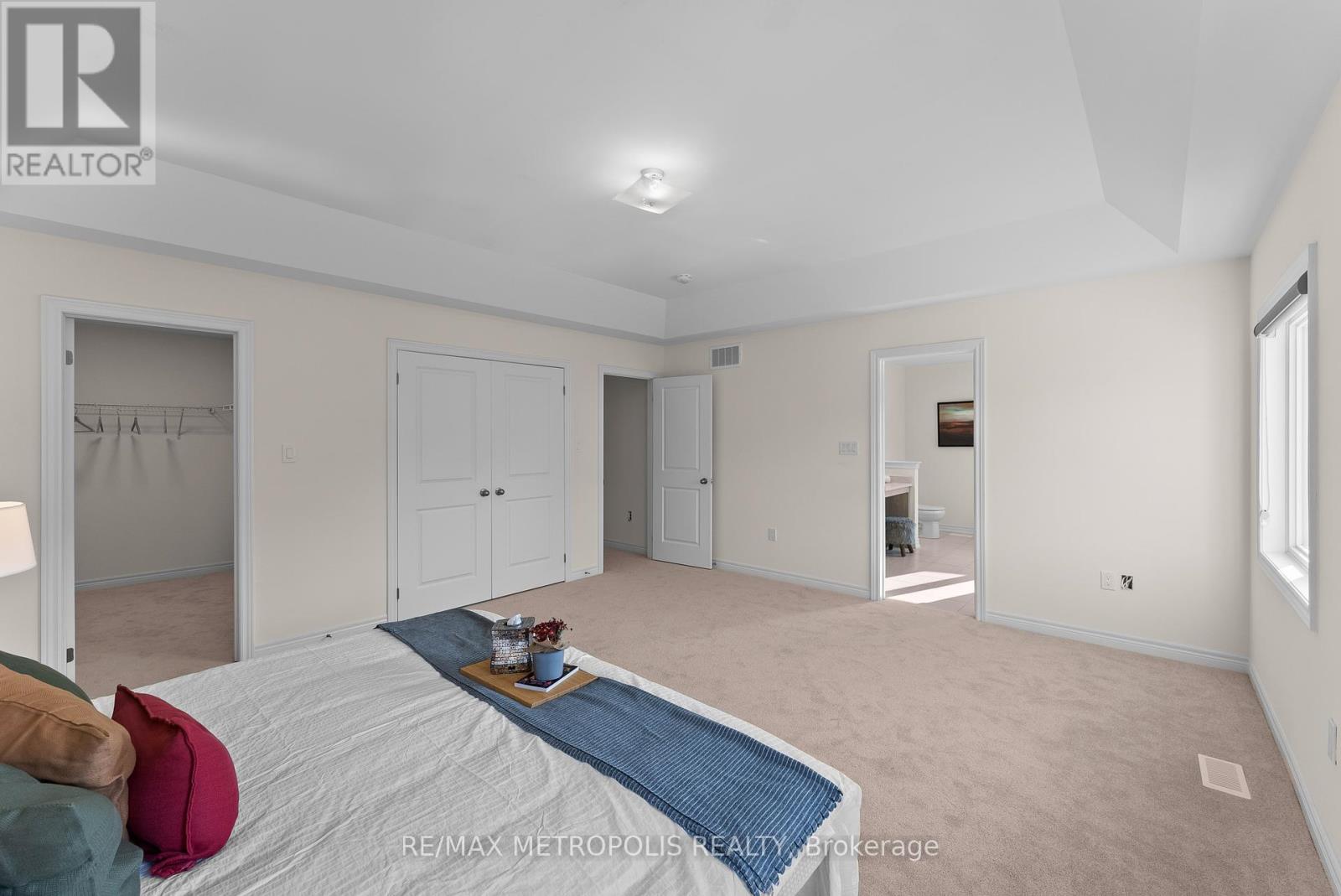813 Steinberg Court Smith-Ennismore-Lakefield, Ontario K9K 0G3
$1,099,000
Absolutely beautiful home located in cul de sac that allow kids to play in a safer environment. No through traffic. Build by Picture Homes in Trail of Lily Lake Northwest side of Peterborough, Featuring 4 bedrooms, 4 bathroom, 2 primary bedrooms, with Ensuite washroom and other 2 bedrooms are connected with Jack and Jill washroom. Kitchen with extra pantry, stainless steel appliances, beautiful chandelier, upgraded faucet, and upgraded cabinet door handles. Laundry at main level with walk in closet. HRV system, Nest smart thermostat and nest doorbell. This home offers beautiful trail and a pond right at your doorstep. Large Ensuite with separate shower and soaker tub and sink vanity with makeup counter. Separate living room for your guests and cozy family room with gas fireplace to enjoy time with family on ground level. Engineer hardwood floor, Smooth ceilings throughout. **** EXTRAS **** Linux AC unit, s/s appliances, gas fire place, laundry at ground level with walk in closet, 2 garage openers, light fixtures, zebra blinds. Premium greenbelt view! kitchen with quartz countertop, primary bedroom with Tray cealing! (id:27910)
Open House
This property has open houses!
2:00 pm
Ends at:4:00 pm
2:00 pm
Ends at:4:00 pm
2:00 pm
Ends at:4:00 pm
2:00 pm
Ends at:4:00 pm
Property Details
| MLS® Number | X9239531 |
| Property Type | Single Family |
| Community Name | Rural Smith-Ennismore-Lakefield |
| ParkingSpaceTotal | 4 |
Building
| BathroomTotal | 4 |
| BedroomsAboveGround | 4 |
| BedroomsTotal | 4 |
| Appliances | Blinds, Garage Door Opener |
| BasementDevelopment | Partially Finished |
| BasementFeatures | Separate Entrance |
| BasementType | N/a (partially Finished) |
| ConstructionStyleAttachment | Detached |
| CoolingType | Central Air Conditioning |
| ExteriorFinish | Brick Facing |
| FireplacePresent | Yes |
| FlooringType | Hardwood, Ceramic |
| HalfBathTotal | 1 |
| HeatingFuel | Natural Gas |
| HeatingType | Forced Air |
| StoriesTotal | 2 |
| Type | House |
| UtilityWater | Municipal Water |
Parking
| Attached Garage |
Land
| Acreage | No |
| Sewer | Sanitary Sewer |
| SizeDepth | 108 Ft ,3 In |
| SizeFrontage | 40 Ft |
| SizeIrregular | 40.03 X 108.27 Ft |
| SizeTotalText | 40.03 X 108.27 Ft |
Rooms
| Level | Type | Length | Width | Dimensions |
|---|---|---|---|---|
| Second Level | Bathroom | Measurements not available | ||
| Second Level | Bathroom | Measurements not available | ||
| Second Level | Primary Bedroom | 5.18 m | 4.69 m | 5.18 m x 4.69 m |
| Second Level | Bedroom 2 | 3.35 m | 3 m | 3.35 m x 3 m |
| Second Level | Bedroom 3 | 3.84 m | 3.35 m | 3.84 m x 3.35 m |
| Second Level | Bedroom 4 | 3.66 m | 3.35 m | 3.66 m x 3.35 m |
| Second Level | Bathroom | Measurements not available | ||
| Ground Level | Living Room | 6.09 m | 3.66 m | 6.09 m x 3.66 m |
| Ground Level | Family Room | 5.3 m | 3.66 m | 5.3 m x 3.66 m |
| Ground Level | Kitchen | 4.02 m | 5.06 m | 4.02 m x 5.06 m |
| Ground Level | Bathroom | Measurements not available | ||
| Ground Level | Laundry Room | Measurements not available |










































