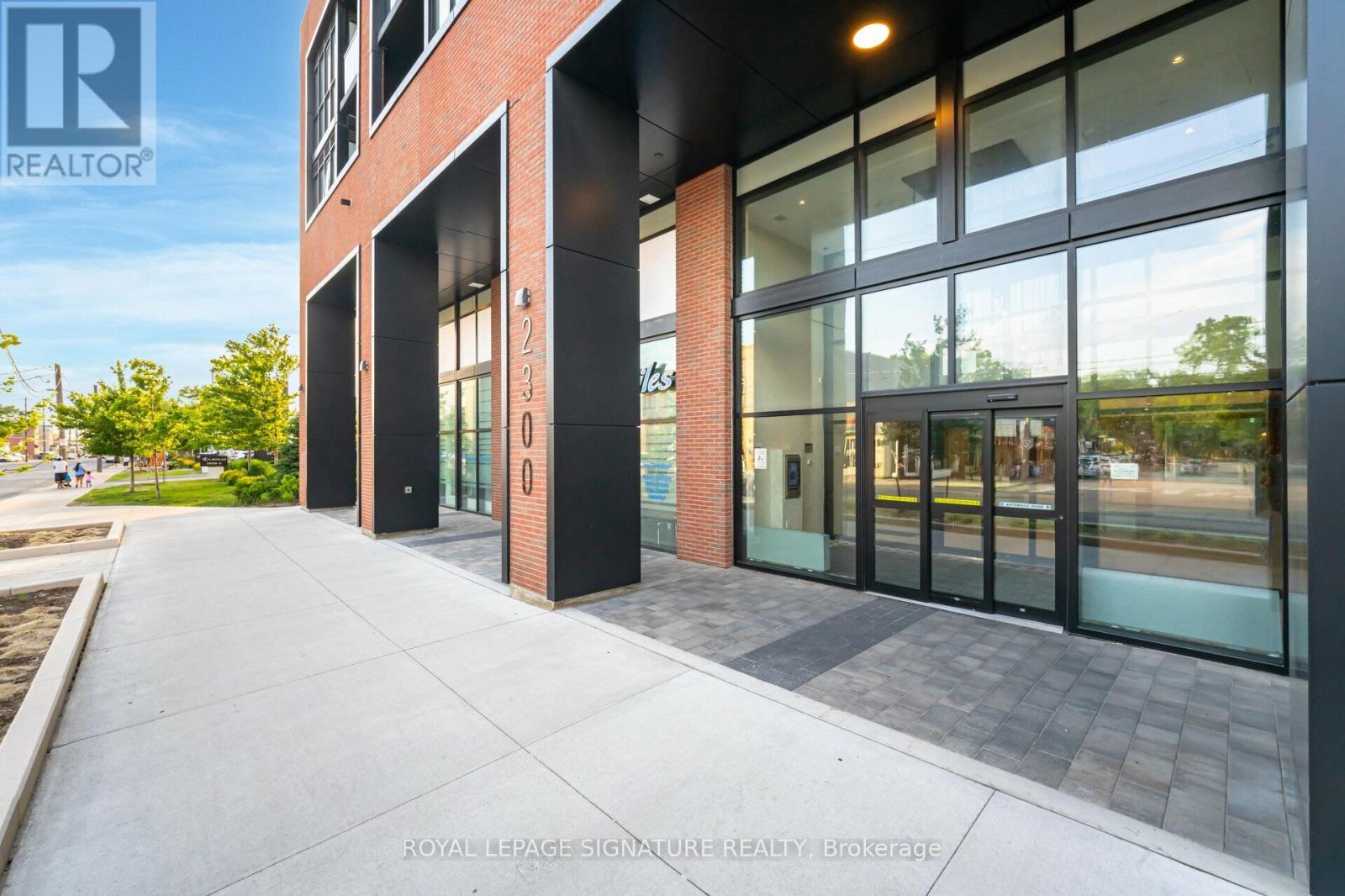2 Bedroom
2 Bathroom
Central Air Conditioning
Forced Air
$2,750 Monthly
Welcome to this beautifully designed condo unit, available for lease in the Stockyards. With a spacious 701 sqft open concept layout, this modern condo offers high-end finishes and a host of premium features. This condo features two bedrooms and two bathrooms with walkout sliding doors to the veranda from the Living Room and Primary Bedroom. This unit features 9' smooth ceilings and wide plank laminate flooring throughout, creating a seamless and stylish living space. The kitchen boasts sleek quartz countertops, under-mount sink, and S/S energy-efficient appliances (kitchen island belongs to the tenant). Enjoy the serene outdoor balcony with unobstructed views, perfect for relaxing after a long day. Located in the vibrant Junction area, this condo is just steps away from cafes, shops, and public transit, making it the perfect blend of luxury and convenience. **** EXTRAS **** S/S Fridge, S/S Stove, S/S Dishwasher, Over The Range Hood, Washer & Dryer. 1 Locker and 1 parking spot Included. (id:27910)
Property Details
|
MLS® Number
|
W8462830 |
|
Property Type
|
Single Family |
|
Community Name
|
Junction Area |
|
Amenities Near By
|
Park, Place Of Worship, Public Transit |
|
Community Features
|
Pet Restrictions |
|
Features
|
Balcony, Carpet Free, In Suite Laundry |
|
Parking Space Total
|
1 |
Building
|
Bathroom Total
|
2 |
|
Bedrooms Above Ground
|
2 |
|
Bedrooms Total
|
2 |
|
Amenities
|
Security/concierge, Exercise Centre, Party Room, Visitor Parking, Storage - Locker |
|
Appliances
|
Dishwasher, Dryer, Range, Refrigerator, Stove, Washer |
|
Cooling Type
|
Central Air Conditioning |
|
Exterior Finish
|
Brick |
|
Fire Protection
|
Smoke Detectors |
|
Heating Fuel
|
Natural Gas |
|
Heating Type
|
Forced Air |
|
Type
|
Apartment |
Parking
Land
|
Acreage
|
No |
|
Land Amenities
|
Park, Place Of Worship, Public Transit |
Rooms
| Level |
Type |
Length |
Width |
Dimensions |
|
Main Level |
Library |
5.88 m |
3.96 m |
5.88 m x 3.96 m |
|
Main Level |
Primary Bedroom |
3.75 m |
2.83 m |
3.75 m x 2.83 m |
|
Main Level |
Bedroom 2 |
2.99 m |
2.71 m |
2.99 m x 2.71 m |








































