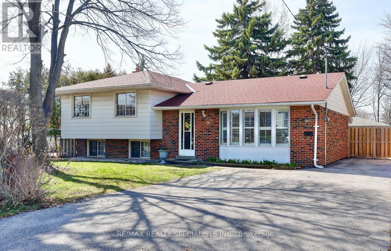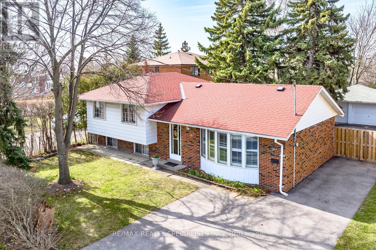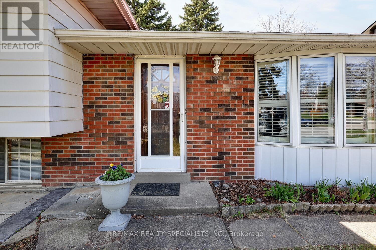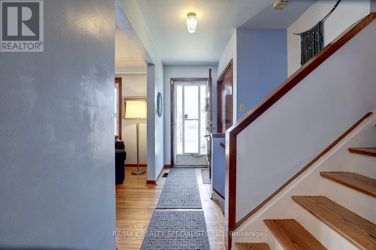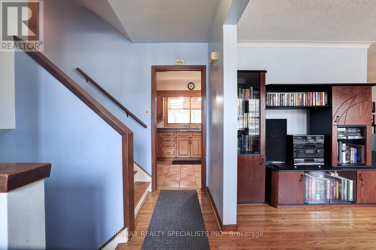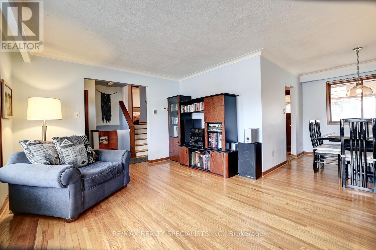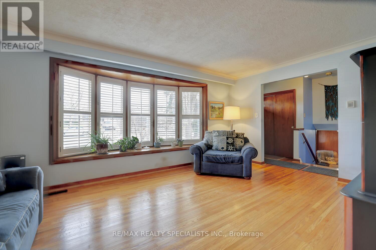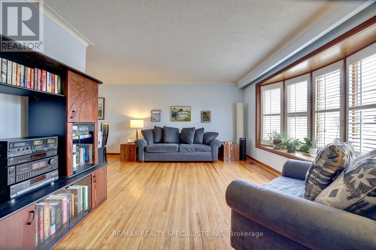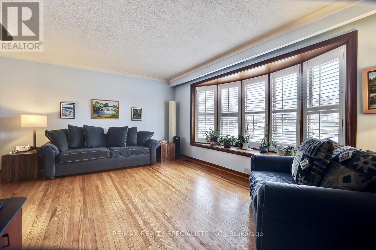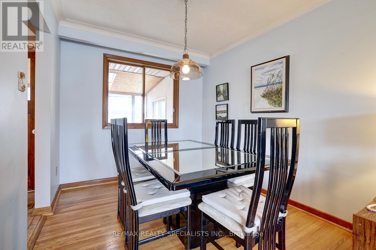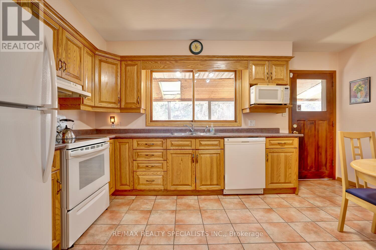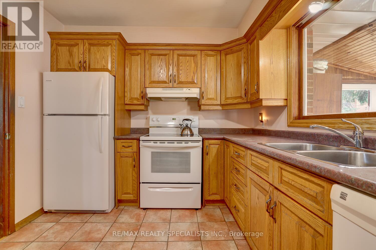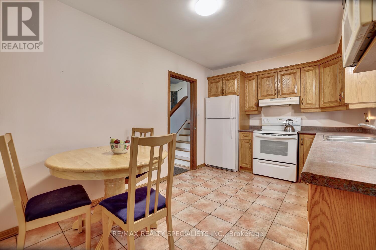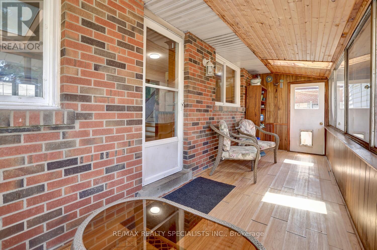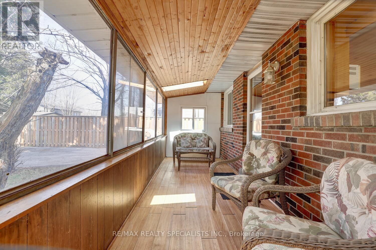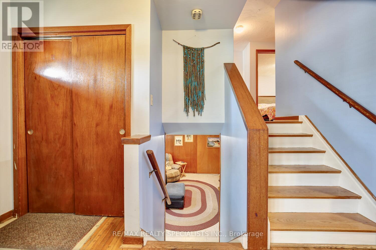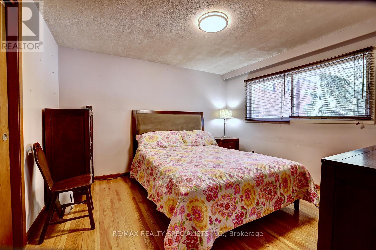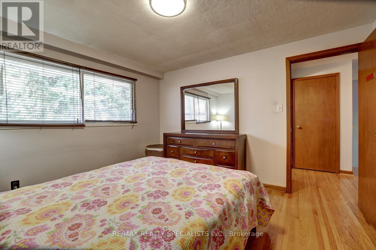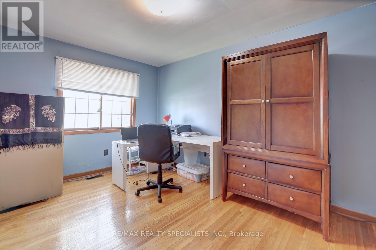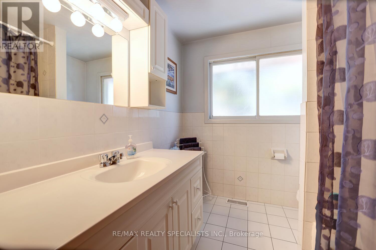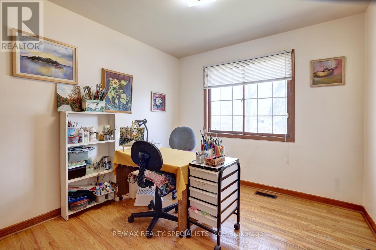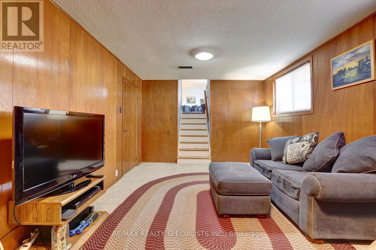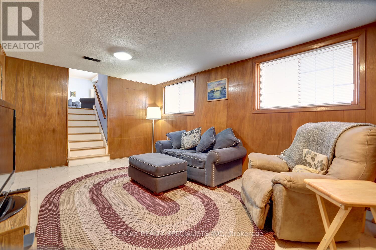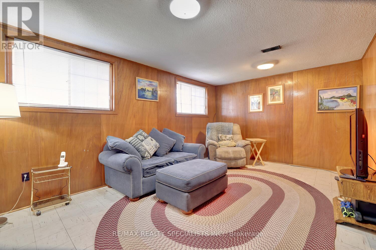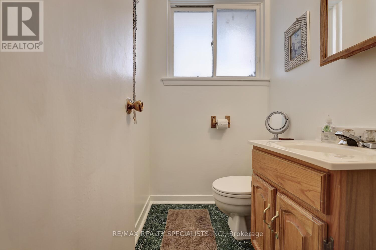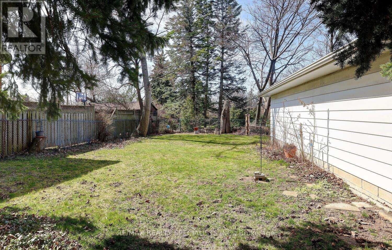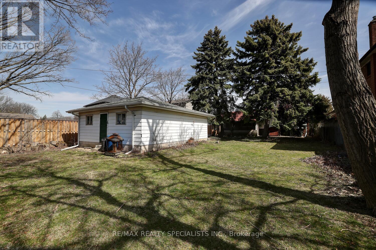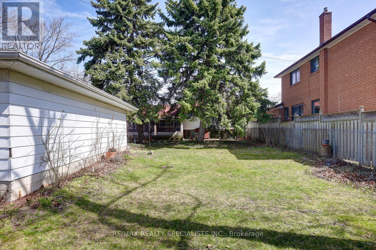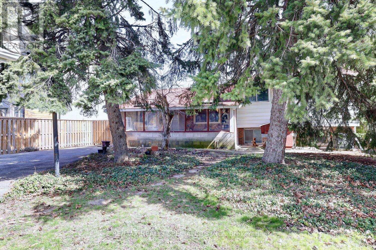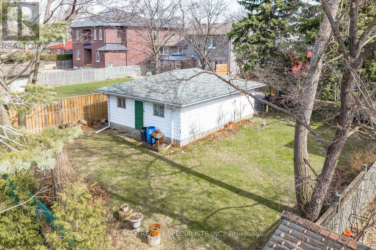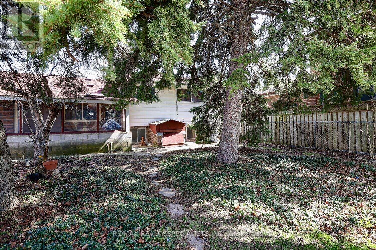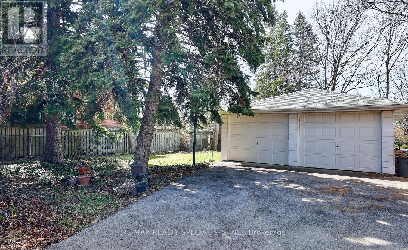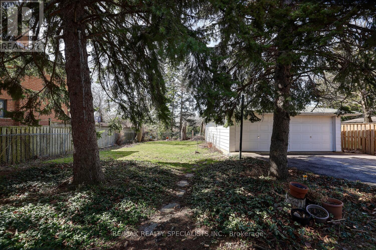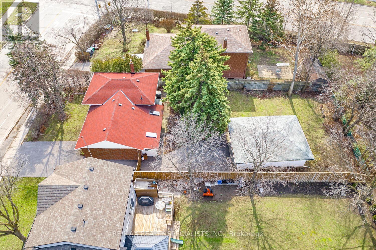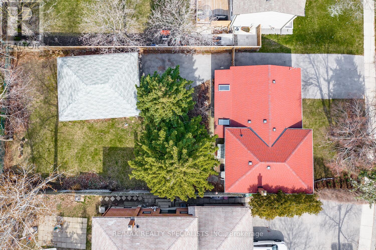3 Bedroom
2 Bathroom
Central Air Conditioning
Forced Air
$1,199,500
Charming 3 level sidesplit nestled on a 56 by 146 foot lot with long driveway and lots of car parking leading to a detached double garage. Perfect location to build or just move in and enjoy. Spacious living/dining room area with hardwood floors, California shutters, and crown moulding. Family size kitchen with ceramic floors and breakfast area. Rare sunroom with laminate floors and walk-out to yard. Hardwood floors throughout all bedrooms and large closet space. Main upper level 4 piece bathroom. Finished basement with family room with tile floors, above grade windows, 2 piece bathroom, and huge crawl space. Generous size windows throughout with lots of natural lighting. **** EXTRAS **** Fantastic opportunity with this premium treed lot surrounded by new custom built homes. Ideal location just minutes to Square One, recreation centre, parks, schools, trails, highways and transit. (id:27910)
Property Details
|
MLS® Number
|
W8220390 |
|
Property Type
|
Single Family |
|
Community Name
|
Mississauga Valleys |
|
Parking Space Total
|
7 |
Building
|
Bathroom Total
|
2 |
|
Bedrooms Above Ground
|
3 |
|
Bedrooms Total
|
3 |
|
Basement Development
|
Finished |
|
Basement Type
|
N/a (finished) |
|
Construction Style Attachment
|
Detached |
|
Construction Style Split Level
|
Sidesplit |
|
Cooling Type
|
Central Air Conditioning |
|
Exterior Finish
|
Brick |
|
Heating Fuel
|
Natural Gas |
|
Heating Type
|
Forced Air |
|
Type
|
House |
Parking
Land
|
Acreage
|
No |
|
Size Irregular
|
56.35 X 145.88 Ft |
|
Size Total Text
|
56.35 X 145.88 Ft |
Rooms
| Level |
Type |
Length |
Width |
Dimensions |
|
Second Level |
Primary Bedroom |
3.58 m |
3.36 m |
3.58 m x 3.36 m |
|
Second Level |
Bedroom 2 |
3.9 m |
2.75 m |
3.9 m x 2.75 m |
|
Second Level |
Bedroom 3 |
2.72 m |
2.7 m |
2.72 m x 2.7 m |
|
Basement |
Family Room |
5.24 m |
3.47 m |
5.24 m x 3.47 m |
|
Main Level |
Living Room |
6.62 m |
5.15 m |
6.62 m x 5.15 m |
|
Main Level |
Dining Room |
6.62 m |
5.15 m |
6.62 m x 5.15 m |
|
Main Level |
Kitchen |
4.45 m |
2.8 m |
4.45 m x 2.8 m |
|
Main Level |
Sunroom |
6.73 m |
1.93 m |
6.73 m x 1.93 m |

