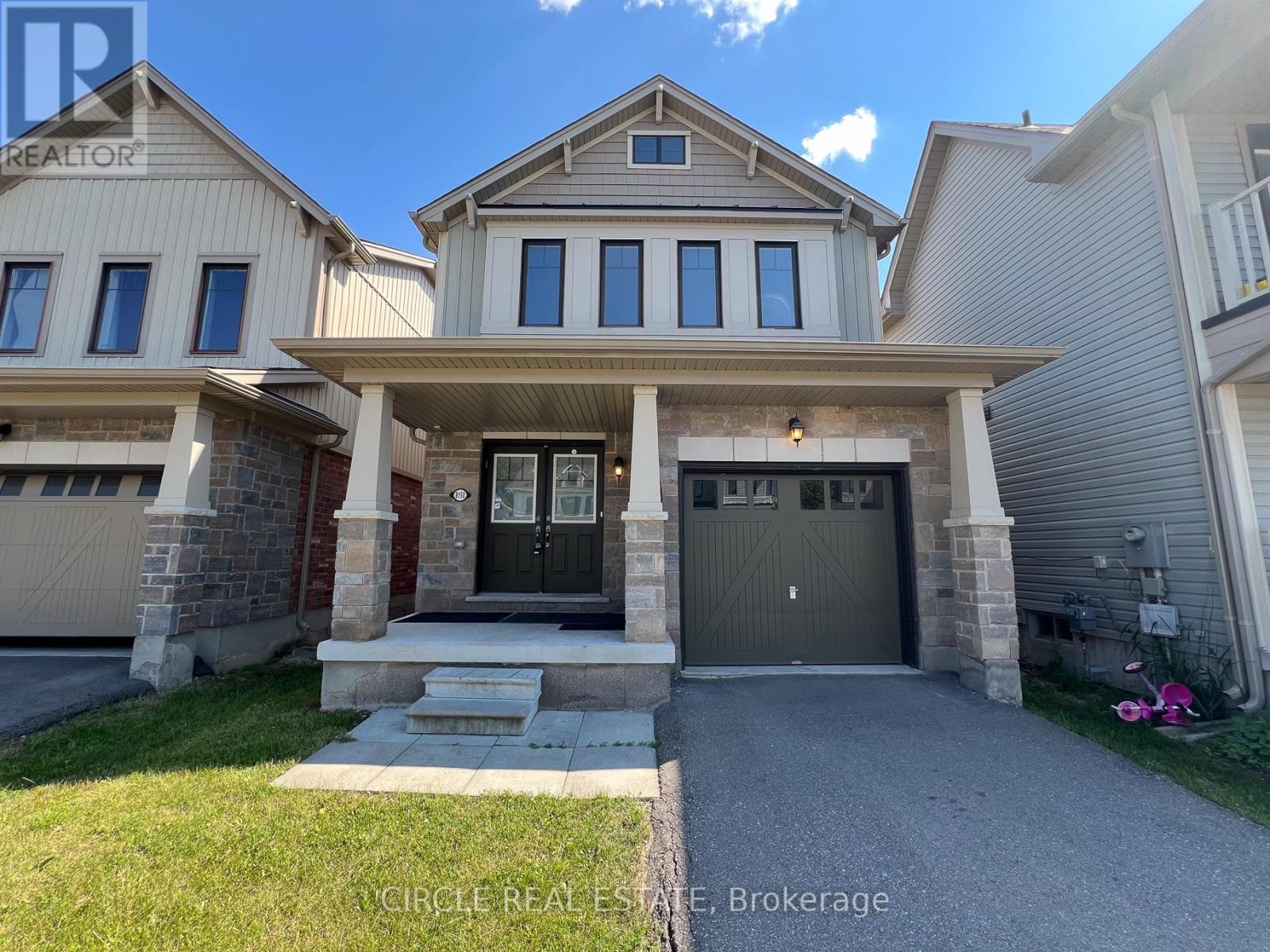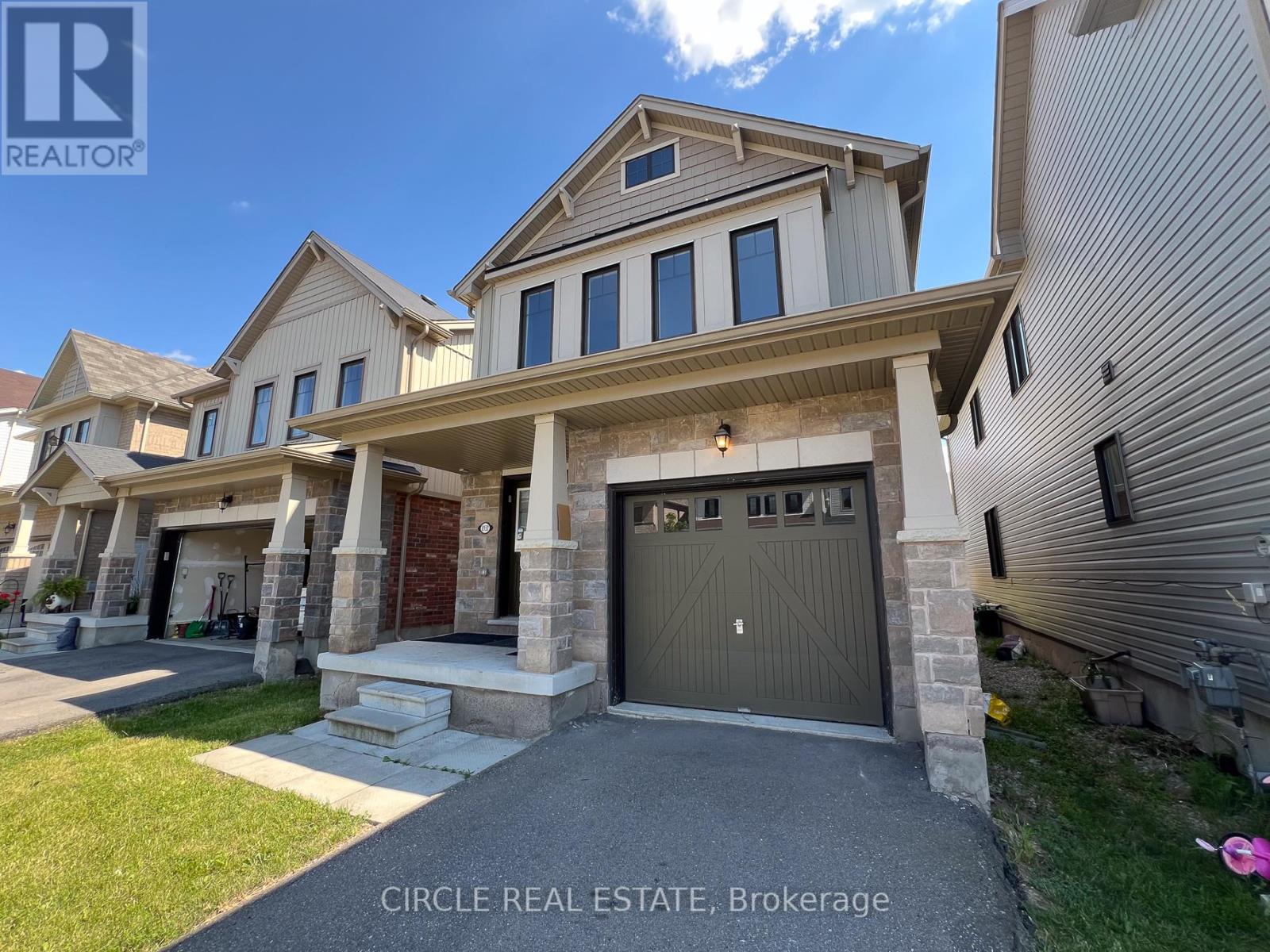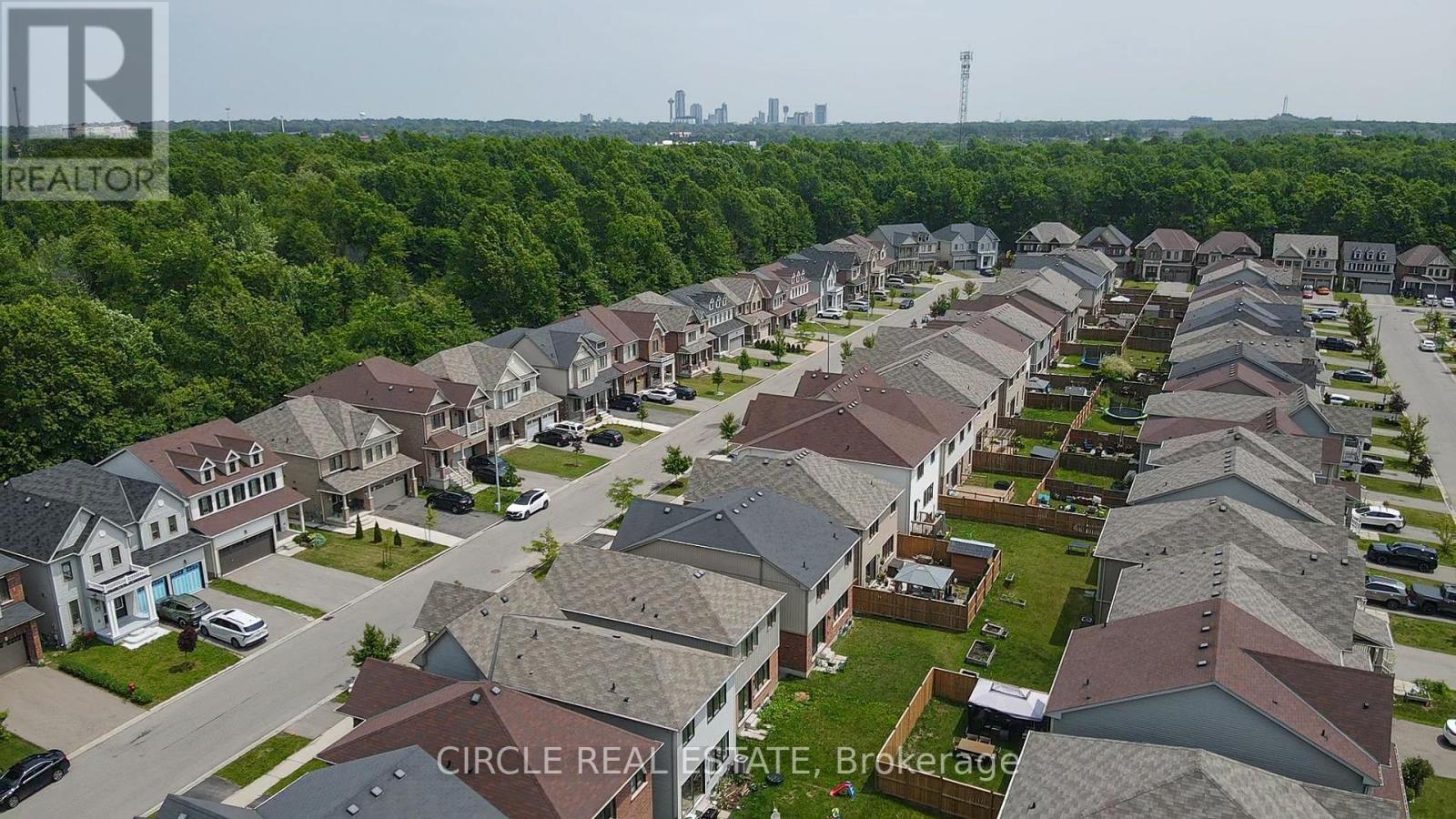3 Bedroom
3 Bathroom
Central Air Conditioning
Forced Air
$730,000
Introducing this exquisite detached home nestled in the coveted neighborhood of Niagara Falls. Step into an airy, light-filled open-concept living space, perfect for fostering a welcoming ambiance. The sleek kitchen boasts a stunning island breakfast bar, ideal for casual dining, and seamlessly flows into a tranquil backyard retreat, featuring a charming yard, perfect for hosting family gatherings. The luxurious primary bedroom offers a generous layout with a deluxe 4-piece ensuite and an expansive walk-in closet. Two additional bedrooms, totaling three bedrooms in all, provide ample space for relaxation or productivity. A spacious driveway with a 2-car garage completes this remarkable residence. Ideally situated near parks, trails, shopping, the upcoming Niagara Hospital, premier schools, and major highways **** EXTRAS **** Fridge, Stove, Dishwasher, Washer, Dryer. (id:27910)
Open House
This property has open houses!
Starts at:
1:00 pm
Ends at:
4:00 pm
Starts at:
1:00 pm
Ends at:
4:00 pm
Property Details
|
MLS® Number
|
X8462718 |
|
Property Type
|
Single Family |
|
Amenities Near By
|
Public Transit |
|
Parking Space Total
|
3 |
Building
|
Bathroom Total
|
3 |
|
Bedrooms Above Ground
|
3 |
|
Bedrooms Total
|
3 |
|
Appliances
|
Water Heater, Blinds, Dishwasher, Dryer, Refrigerator, Stove, Washer |
|
Basement Development
|
Unfinished |
|
Basement Type
|
N/a (unfinished) |
|
Construction Style Attachment
|
Detached |
|
Cooling Type
|
Central Air Conditioning |
|
Exterior Finish
|
Brick, Vinyl Siding |
|
Foundation Type
|
Unknown |
|
Heating Fuel
|
Natural Gas |
|
Heating Type
|
Forced Air |
|
Stories Total
|
2 |
|
Type
|
House |
|
Utility Water
|
Municipal Water |
Parking
Land
|
Acreage
|
No |
|
Land Amenities
|
Public Transit |
|
Sewer
|
Sanitary Sewer |
|
Size Irregular
|
26.97 X 93.4 Ft |
|
Size Total Text
|
26.97 X 93.4 Ft|under 1/2 Acre |
Rooms
| Level |
Type |
Length |
Width |
Dimensions |
|
Second Level |
Primary Bedroom |
4.02 m |
4.11 m |
4.02 m x 4.11 m |
|
Second Level |
Bedroom 2 |
4.11 m |
2.89 m |
4.11 m x 2.89 m |
|
Second Level |
Bedroom 3 |
3.05 m |
3.65 m |
3.05 m x 3.65 m |
|
Main Level |
Family Room |
4.84 m |
3.96 m |
4.84 m x 3.96 m |
|
Main Level |
Eating Area |
3.32 m |
3 m |
3.32 m x 3 m |
|
Main Level |
Kitchen |
4.26 m |
2.74 m |
4.26 m x 2.74 m |
Utilities
|
Cable
|
Available |
|
Sewer
|
Installed |










































