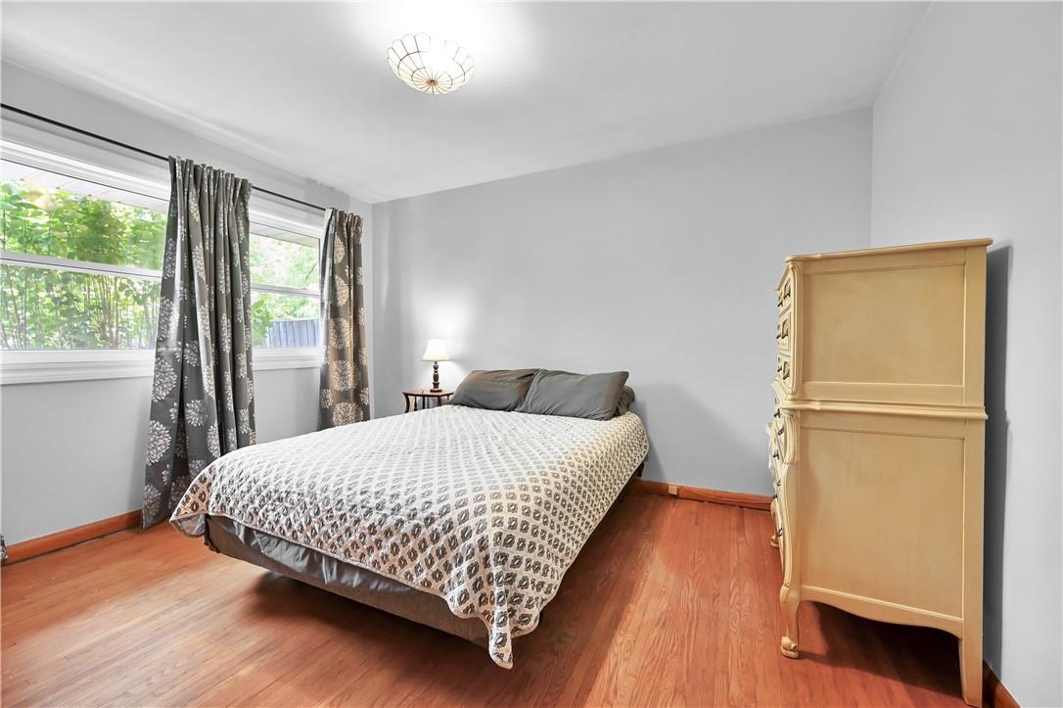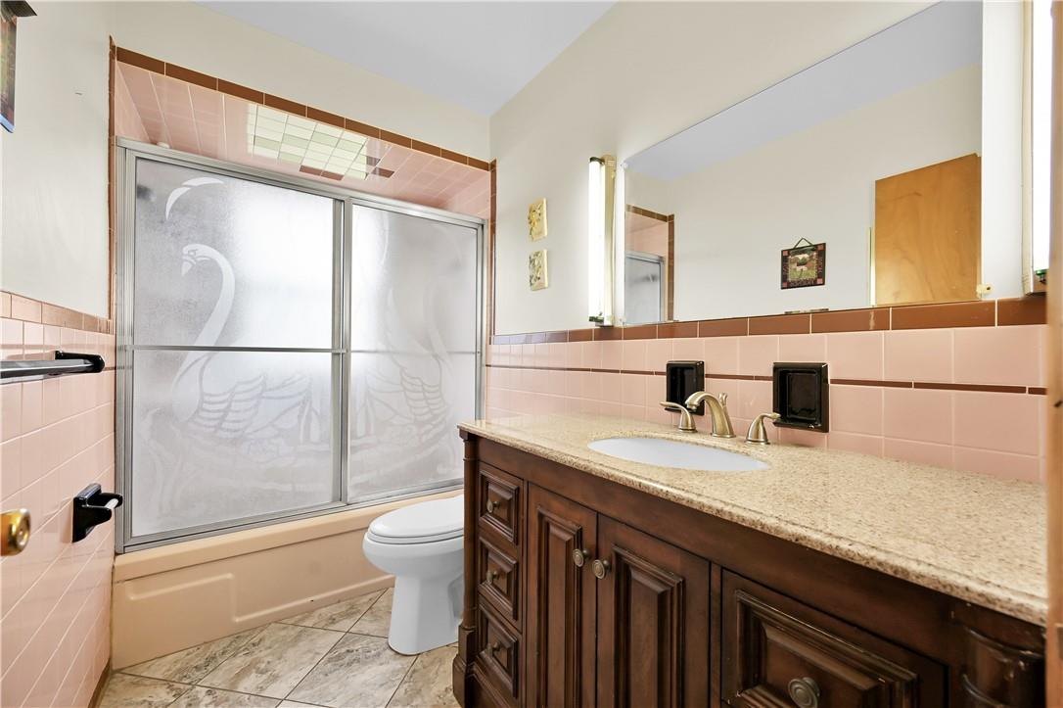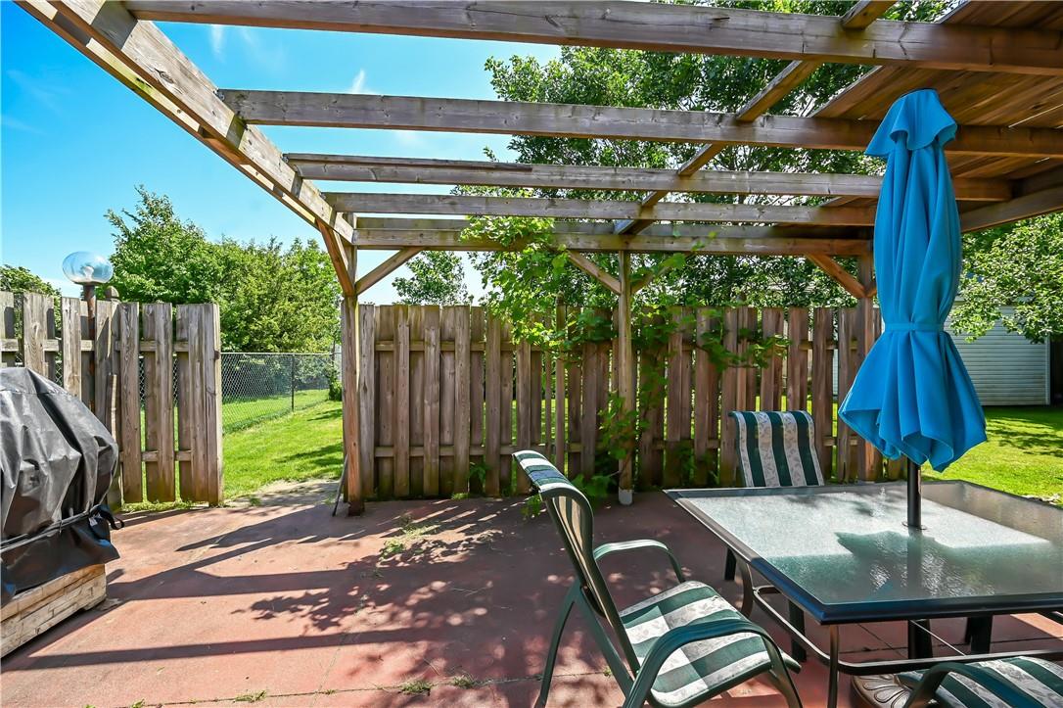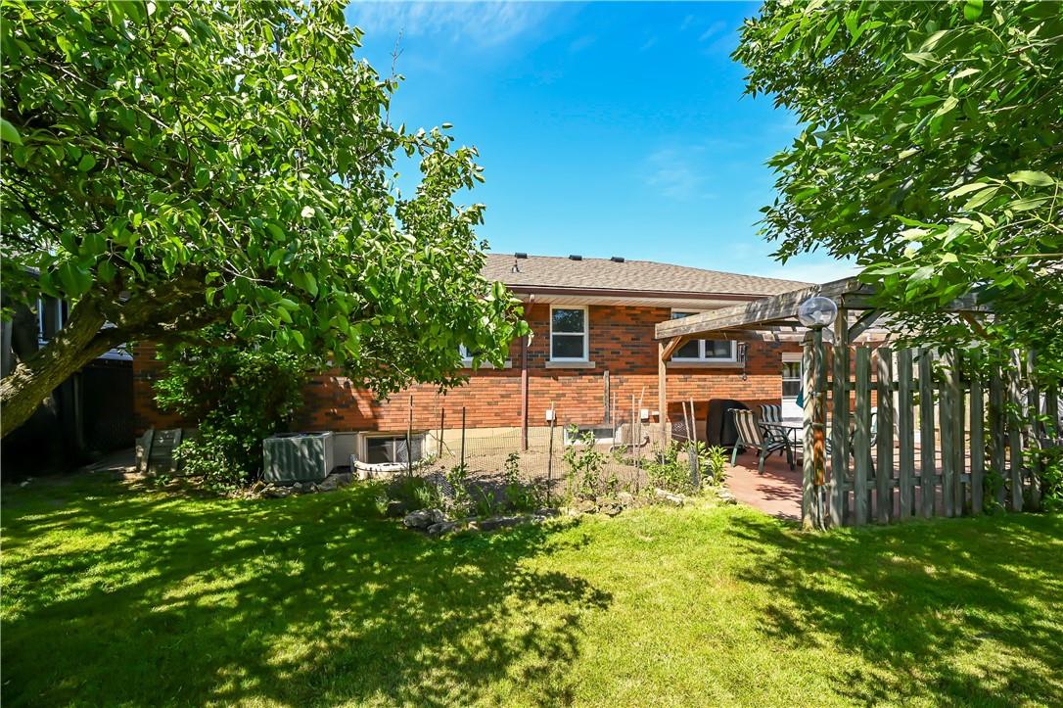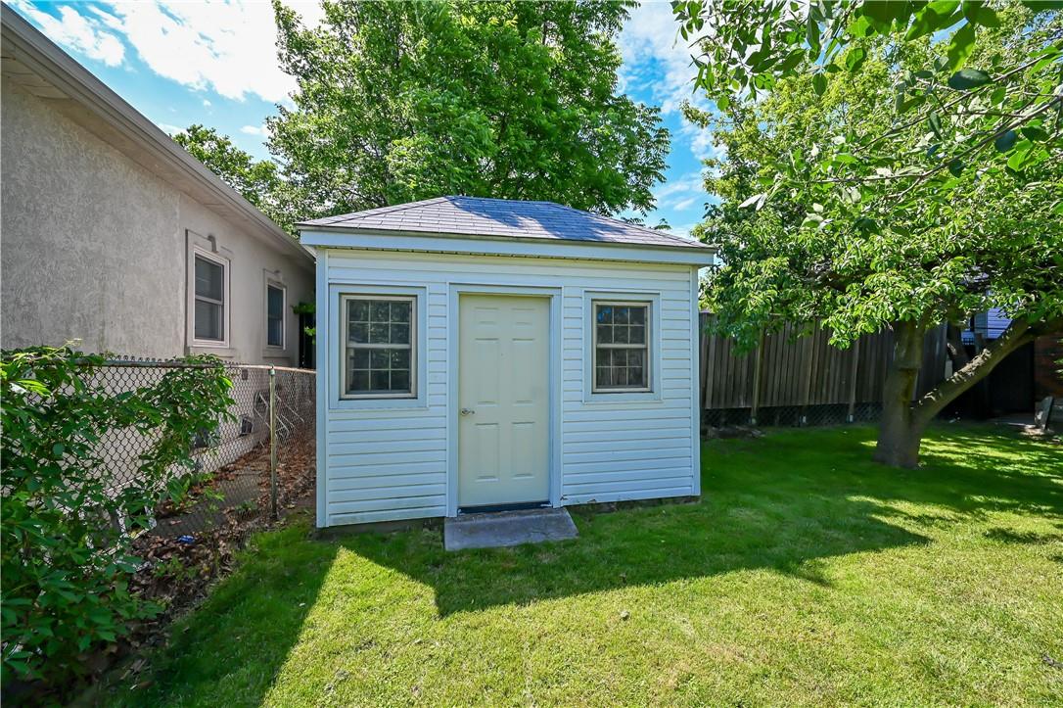4 Bedroom
2 Bathroom
1114 sqft
Bungalow
Central Air Conditioning
Forced Air
$789,900
Welcome to this all brick bungalow on the quiet East Mountain loaded with updates. Featuring 3 bedrooms and one bathroom on the main level with original hardwood flooring, a fully finished basement converted to a beautiful one bedroom, one bathroom in-law suite in 2020, and a 1.5 car garage attached garage with automatic garage door opener. Separate entrance to the basement from the garage. Fully fenced yard with patio and garden shed. Paved driveway with parking for 3-4 cars. Recent updates include: RCC internal foundation waterproofing with transferable warranty (2017), new front door and basement egress window (2017), new water heater (2017), all main floor windows except living room (2018), new roof plywood and shingles (2019), basement suite, basement windows, exterior doors (2020), new front porch (2022). Great opportunity for investors to rent the main floor and basement or for buyers to live on the main floor and rent the basement for extra income. Very convenient location and close to all amenities. Steps to the Mountain Brow and panoramic views of the City. Green space and recreation nearby including Mohawk Sports Park, King's Forest, The Bruce Trail, The Hamilton Rail Trail, and the Mountain Brow walking and bike path. Convenient access to amenities. Easy access to the lower city and Red Hill Parkway. (id:27910)
Property Details
|
MLS® Number
|
H4197383 |
|
Property Type
|
Single Family |
|
Amenities Near By
|
Golf Course, Hospital, Public Transit, Recreation, Schools |
|
Community Features
|
Community Centre |
|
Equipment Type
|
None |
|
Features
|
Park Setting, Park/reserve, Golf Course/parkland, Paved Driveway, Level, Carpet Free, Sump Pump, Automatic Garage Door Opener |
|
Parking Space Total
|
4 |
|
Rental Equipment Type
|
None |
|
Structure
|
Shed |
Building
|
Bathroom Total
|
2 |
|
Bedrooms Above Ground
|
3 |
|
Bedrooms Below Ground
|
1 |
|
Bedrooms Total
|
4 |
|
Appliances
|
Dishwasher, Dryer, Refrigerator, Stove, Washer, Blinds, Window Coverings |
|
Architectural Style
|
Bungalow |
|
Basement Development
|
Finished |
|
Basement Type
|
Full (finished) |
|
Constructed Date
|
1958 |
|
Construction Style Attachment
|
Detached |
|
Cooling Type
|
Central Air Conditioning |
|
Exterior Finish
|
Brick |
|
Foundation Type
|
Block |
|
Heating Fuel
|
Natural Gas |
|
Heating Type
|
Forced Air |
|
Stories Total
|
1 |
|
Size Exterior
|
1114 Sqft |
|
Size Interior
|
1114 Sqft |
|
Type
|
House |
|
Utility Water
|
Municipal Water |
Parking
Land
|
Acreage
|
No |
|
Land Amenities
|
Golf Course, Hospital, Public Transit, Recreation, Schools |
|
Sewer
|
Municipal Sewage System |
|
Size Depth
|
117 Ft |
|
Size Frontage
|
60 Ft |
|
Size Irregular
|
60 X 117 |
|
Size Total Text
|
60 X 117|under 1/2 Acre |
Rooms
| Level |
Type |
Length |
Width |
Dimensions |
|
Basement |
3pc Bathroom |
|
|
8' 4'' x 5' 8'' |
|
Basement |
Laundry Room |
|
|
10' 1'' x 8' 9'' |
|
Basement |
Den |
|
|
11' 1'' x 12' 0'' |
|
Basement |
Bedroom |
|
|
15' 5'' x 12' 0'' |
|
Basement |
Kitchen |
|
|
10' 5'' x 11' 7'' |
|
Basement |
Recreation Room |
|
|
27' 3'' x 12' 0'' |
|
Ground Level |
Bedroom |
|
|
12' 0'' x 9' 2'' |
|
Ground Level |
Bedroom |
|
|
8' 0'' x 9' 2'' |
|
Ground Level |
Primary Bedroom |
|
|
9' 11'' x 12' 8'' |
|
Ground Level |
4pc Bathroom |
|
|
5' 0'' x 9' 2'' |
|
Ground Level |
Living Room |
|
|
16' 9'' x 13' 1'' |
|
Ground Level |
Dining Room |
|
|
9' 0'' x 10' 10'' |
|
Ground Level |
Kitchen |
|
|
10' 11'' x 12' 0'' |
|
Ground Level |
Foyer |
|
|
6' 2'' x 4' 0'' |




















