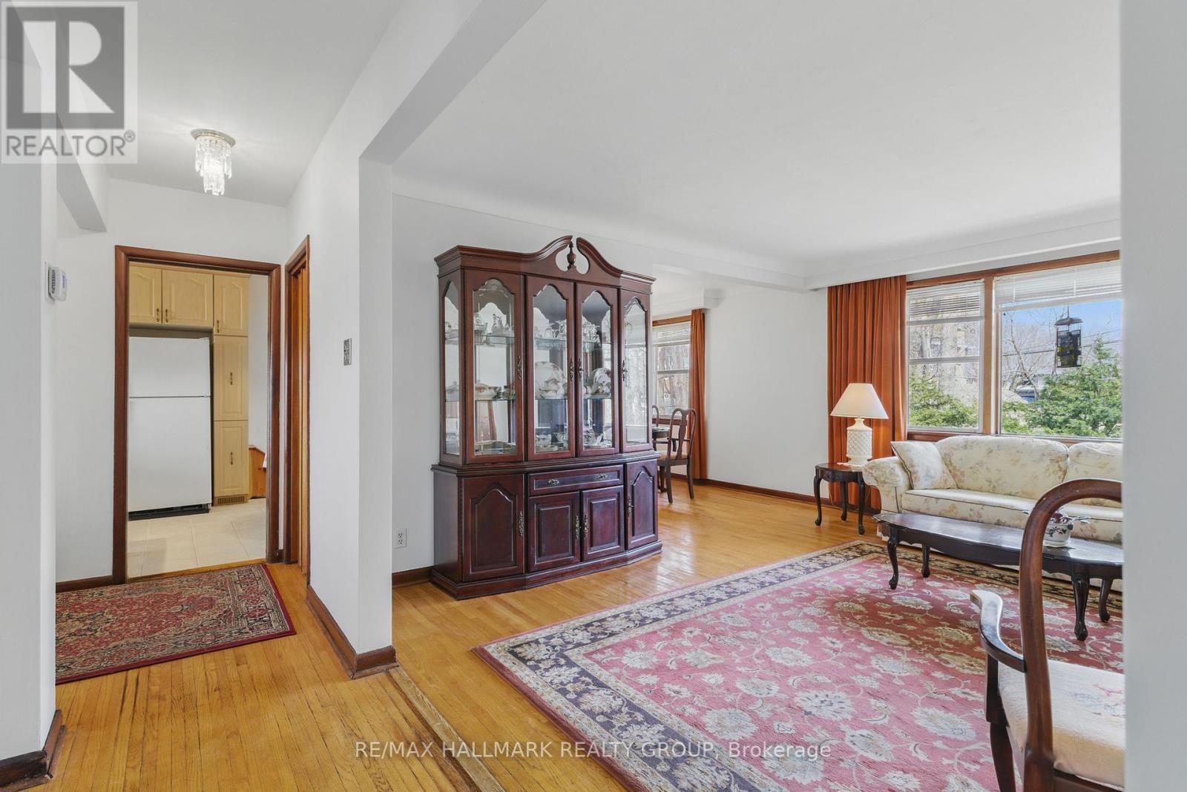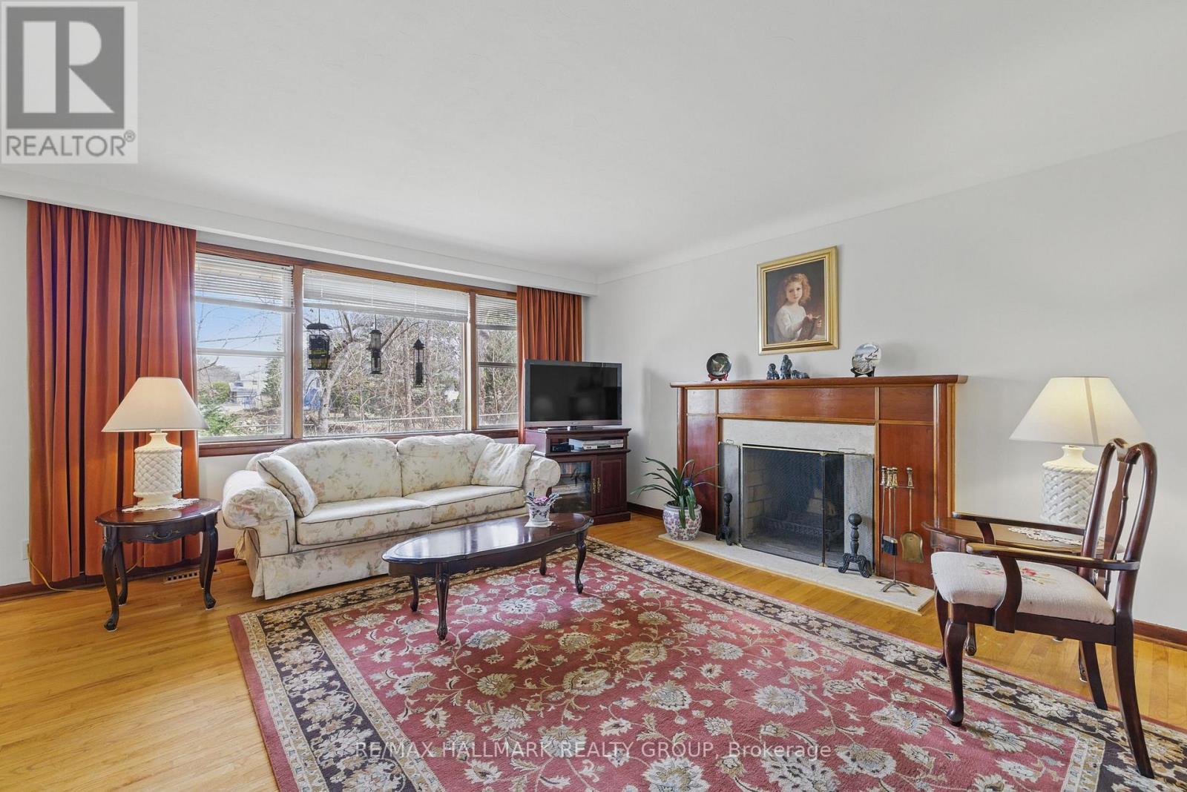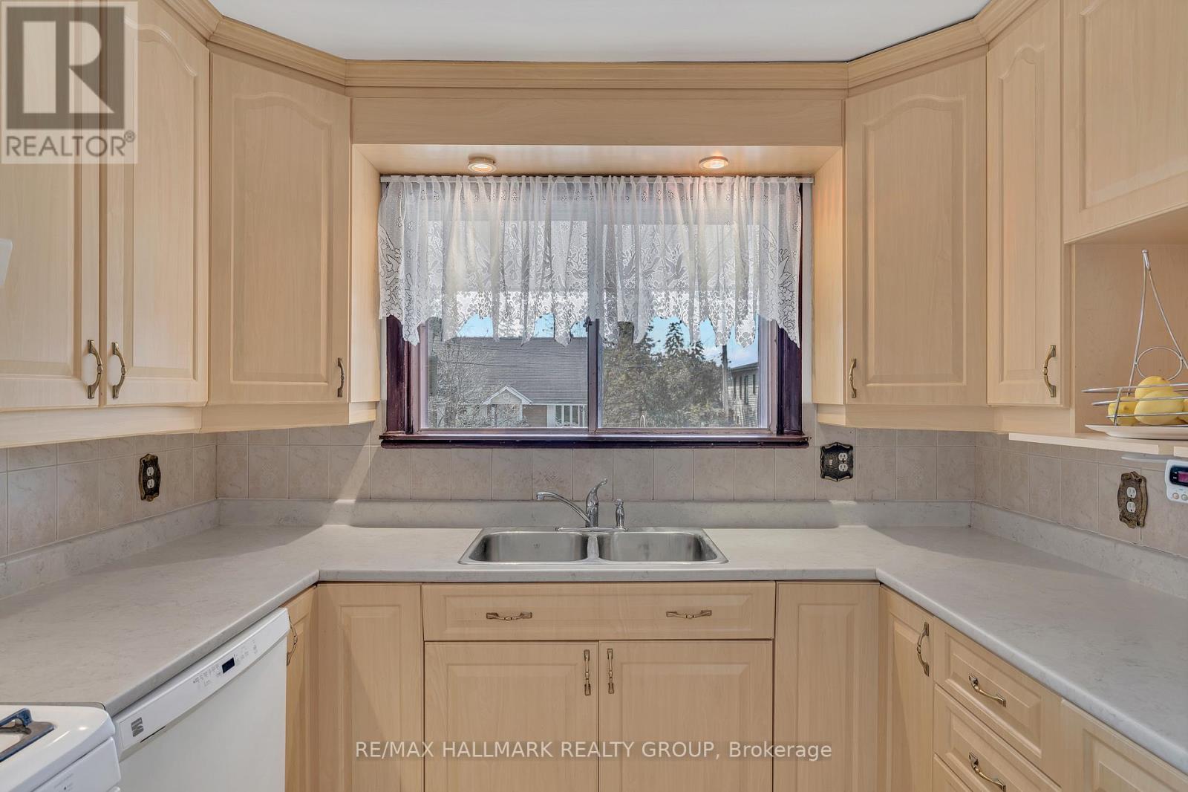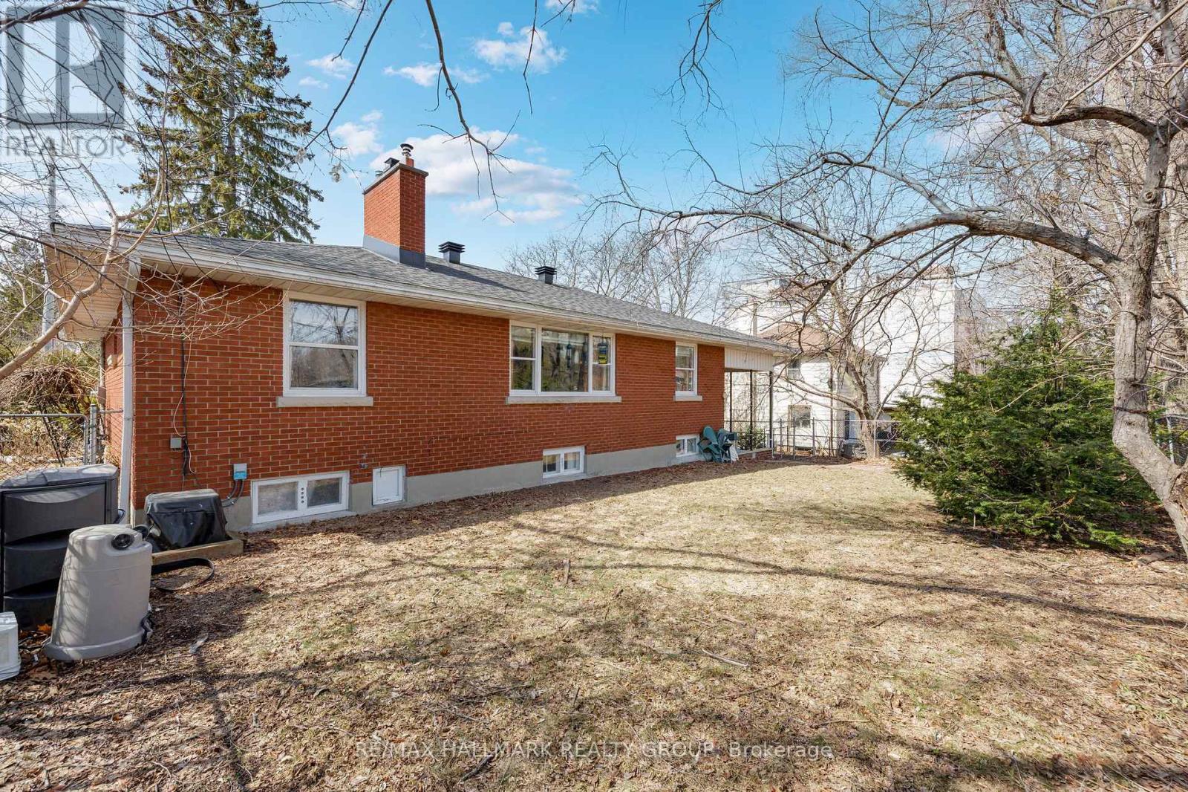817 Kingsmere Avenue Ottawa, Ontario K2A 3J8
$724,000
Great opportunity for you to own a 3-Bedroom, 2-Bath Bungalow in Desirable Glabar Park! Nestled in the heart of a sought-after, mature neighborhood, this charming bungalow offers the perfect blend of space, comfort, and character. The well-maintained main level features hardwood flooring throughout the principal rooms. The bright kitchen boasts ample cabinetry, double sinks, white appliances, and a picturesque window overlooking Kingsmere. Enjoy a formal living room with an oversized window looking out to the backyard, a cozy wood-burning fireplace with a classic wood surround, and a separate dining room ideal for family dinners. A bonus room above the garage has many uses: family room, kids' playroom, or 4th bedroom. (The 3rd bedroom is currently set up as a home office.) The primary bedroom features a full wall of closets. The finished lower level offers even more living space that includes a TV room with a gas fireplace, a hobby room, and a 3PC bathroom. There is also direct access from the basement to the attached single-car garage. The side entrance leads to a private yard. Located just a short walk to Kingsmere Park with an outdoor ice rink, wading pool, and playground, 817 Kingsmere is just minutes' walk to public transportation and Carlingwood Mall and offers easy access to the Queensway to get anywhere in town. A perfect opportunity to live in one of Ottawa's most sought-after west-end communities. (id:28469)
Property Details
| MLS® Number | X12053564 |
| Property Type | Single Family |
| Neigbourhood | Bay |
| Community Name | 5201 - McKellar Heights/Glabar Park |
| Amenities Near By | Schools, Public Transit, Park |
| Community Features | Community Centre, School Bus |
| Parking Space Total | 3 |
Building
| Bathroom Total | 2 |
| Bedrooms Above Ground | 3 |
| Bedrooms Total | 3 |
| Amenities | Fireplace(s) |
| Appliances | Dishwasher, Dryer, Hood Fan, Stove, Washer, Refrigerator |
| Architectural Style | Bungalow |
| Basement Development | Partially Finished |
| Basement Type | Full (partially Finished) |
| Construction Style Attachment | Detached |
| Cooling Type | Central Air Conditioning |
| Exterior Finish | Brick |
| Fire Protection | Smoke Detectors |
| Fireplace Present | Yes |
| Fireplace Total | 2 |
| Foundation Type | Poured Concrete |
| Heating Fuel | Natural Gas |
| Heating Type | Forced Air |
| Stories Total | 1 |
| Type | House |
| Utility Water | Municipal Water |
Parking
| Attached Garage | |
| Garage |
Land
| Acreage | No |
| Land Amenities | Schools, Public Transit, Park |
| Sewer | Sanitary Sewer |
| Size Depth | 87 Ft |
| Size Frontage | 68 Ft |
| Size Irregular | 68 X 87 Ft |
| Size Total Text | 68 X 87 Ft |
Rooms
| Level | Type | Length | Width | Dimensions |
|---|---|---|---|---|
| Basement | Bathroom | 3.48 m | 2.2 m | 3.48 m x 2.2 m |
| Basement | Other | 7.83 m | 3.52 m | 7.83 m x 3.52 m |
| Basement | Games Room | 4.51 m | 3.61 m | 4.51 m x 3.61 m |
| Basement | Recreational, Games Room | 5.13 m | 3.97 m | 5.13 m x 3.97 m |
| Main Level | Foyer | 2.18 m | 1.7828 m | 2.18 m x 1.7828 m |
| Main Level | Office | 3.62 m | 3.35 m | 3.62 m x 3.35 m |
| Main Level | Living Room | 4.74 m | 4.32 m | 4.74 m x 4.32 m |
| Main Level | Dining Room | 3.84 m | 2.33 m | 3.84 m x 2.33 m |
| Main Level | Kitchen | 3.16 m | 2.84 m | 3.16 m x 2.84 m |
| Main Level | Playroom | 5.85 m | 3.38 m | 5.85 m x 3.38 m |
| Main Level | Primary Bedroom | 4.23 m | 3.63 m | 4.23 m x 3.63 m |
| Main Level | Bedroom 2 | 3.58 m | 2.78 m | 3.58 m x 2.78 m |
| Main Level | Bathroom | 2.88 m | 1.38 m | 2.88 m x 1.38 m |


















































